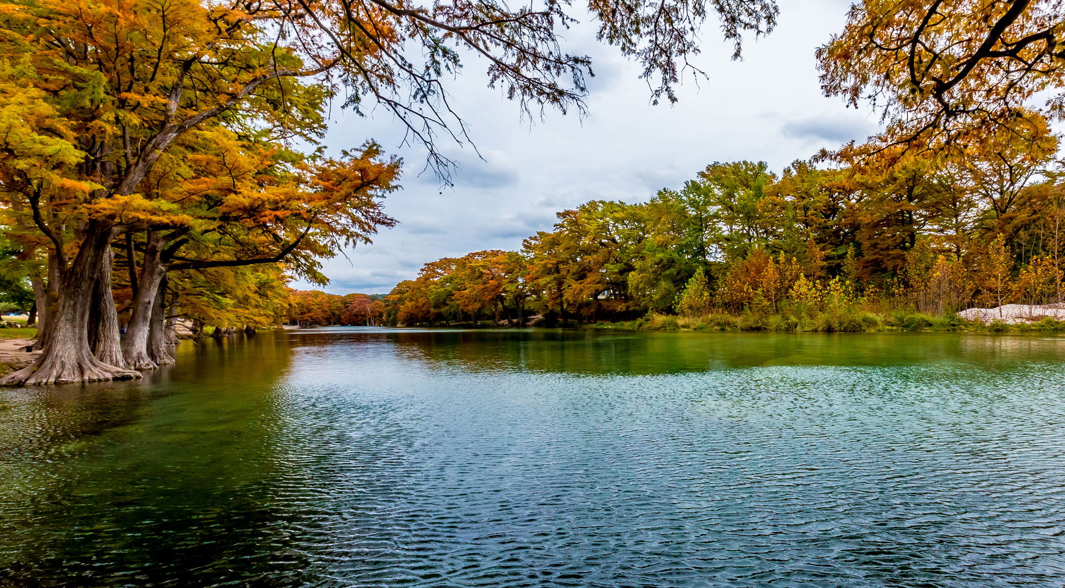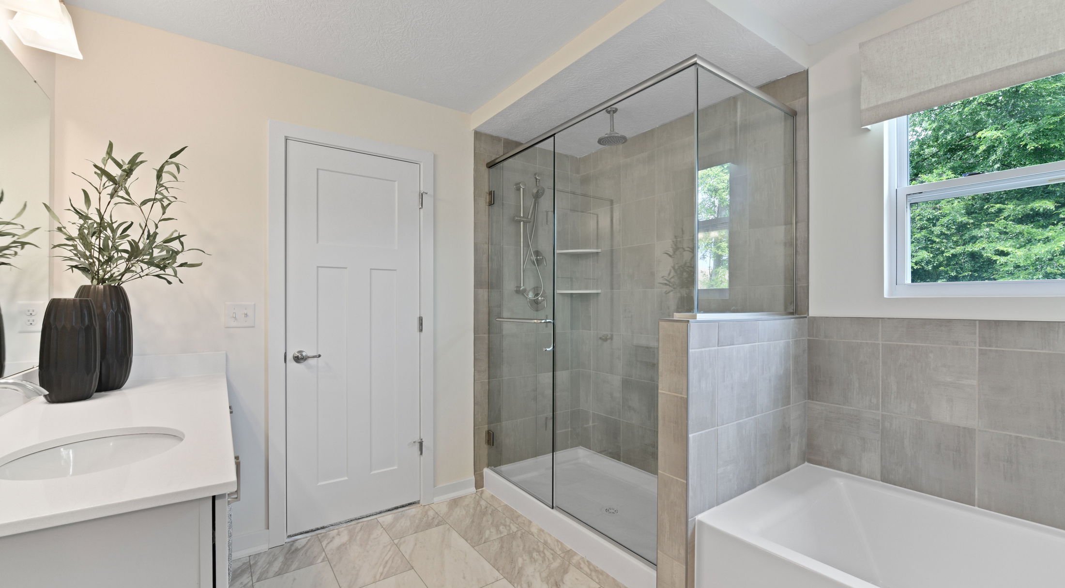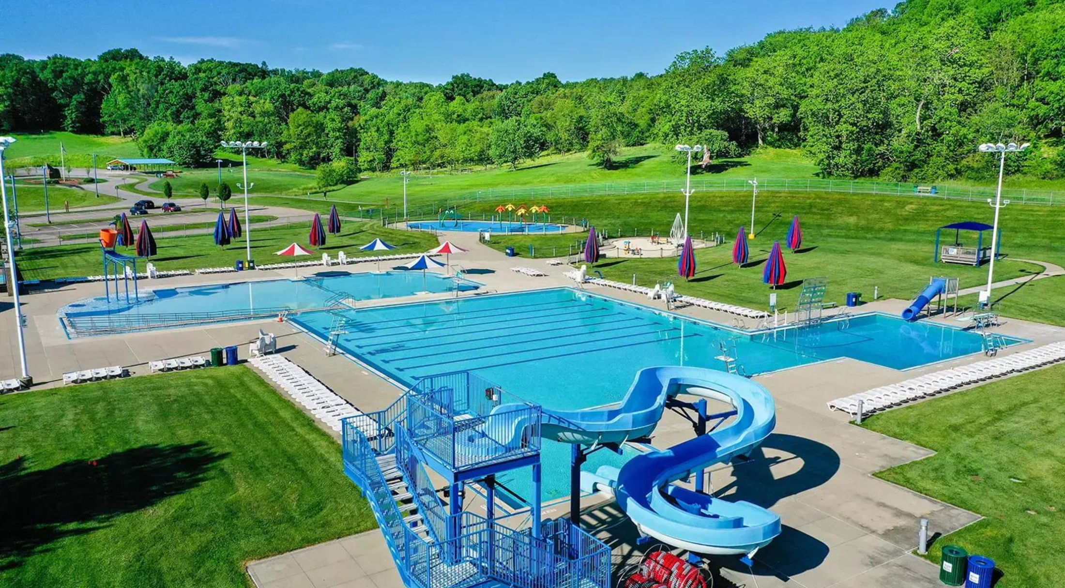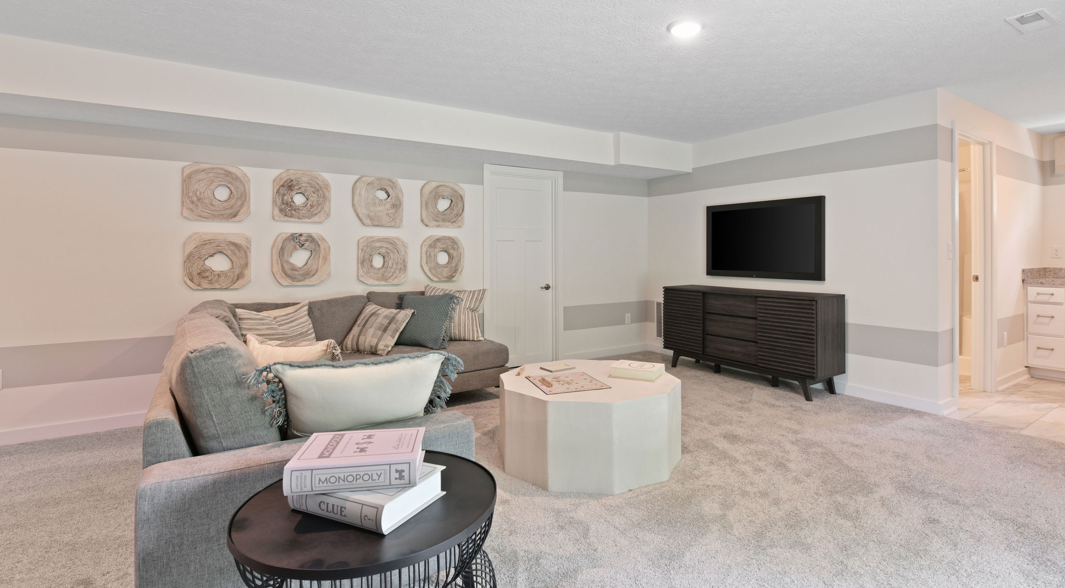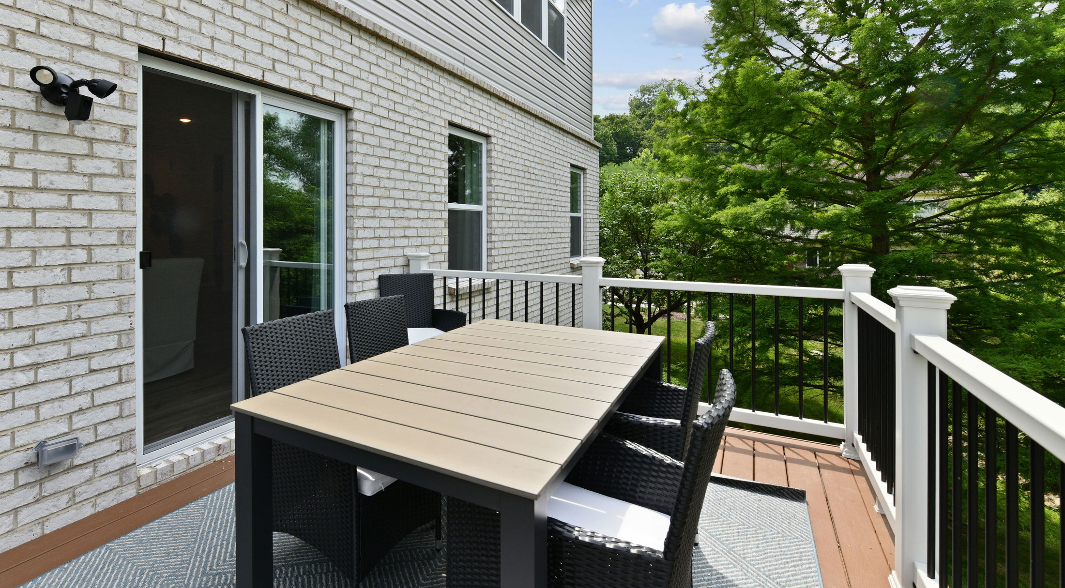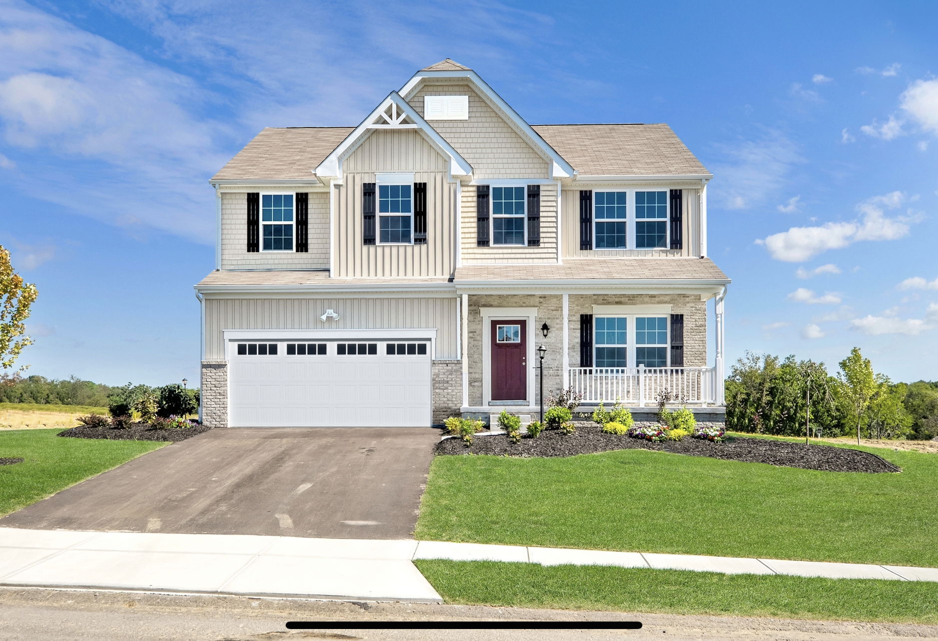
Welcome Home
Introducing The Trails At Harmony Junction, the only new home construction in the area featuring private homesites adjacent to mature trees, a natural pond, and a scenic walking trail all within the historic area of Harmony. New homesites now selling - schedule a tour today!
Harmony, PA 16037
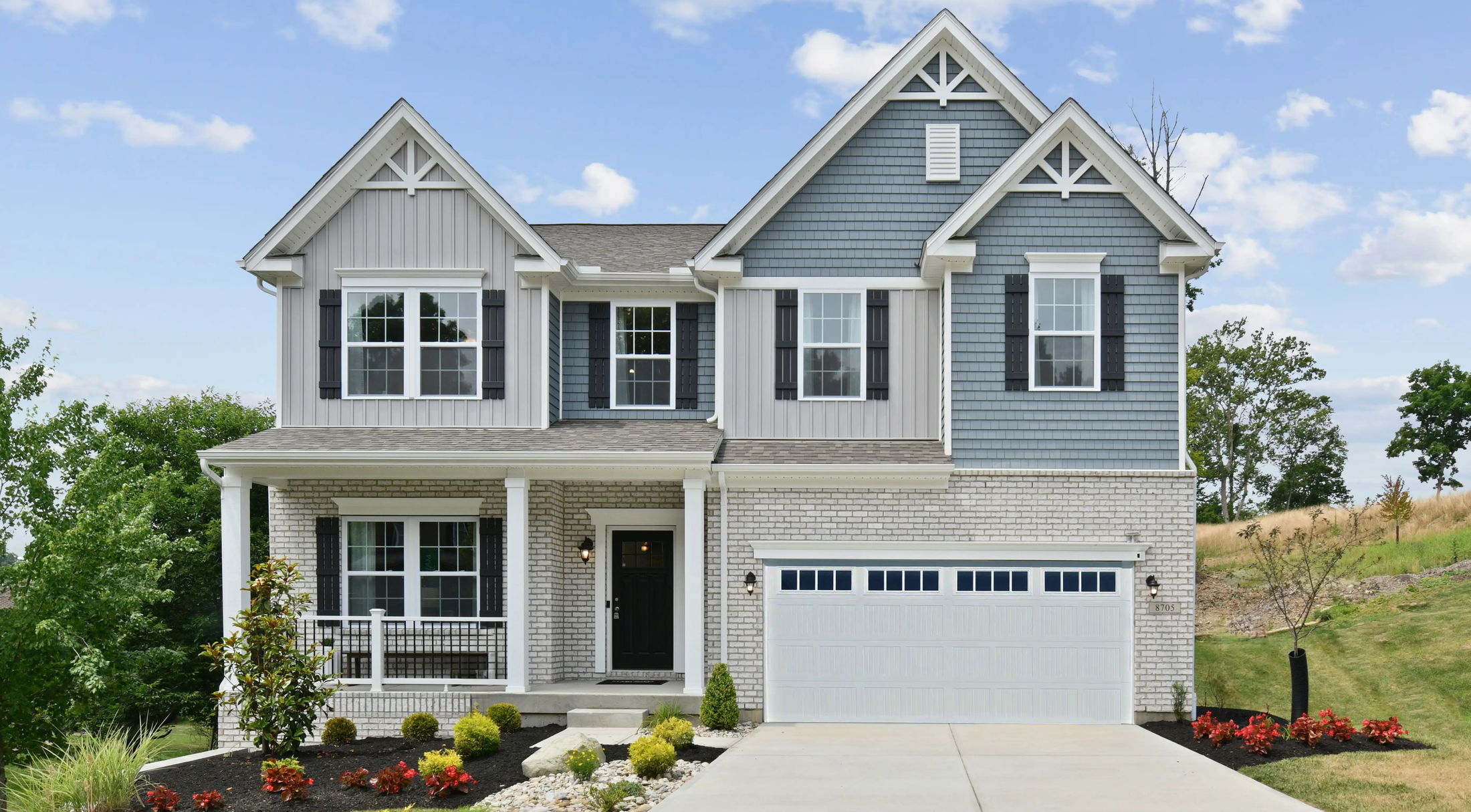
Buildable Home Plans






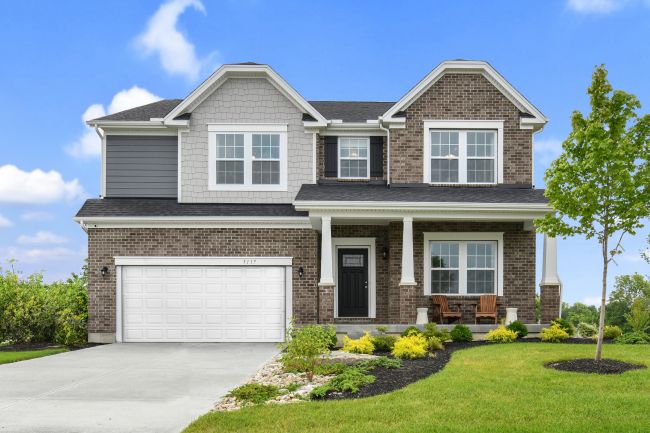
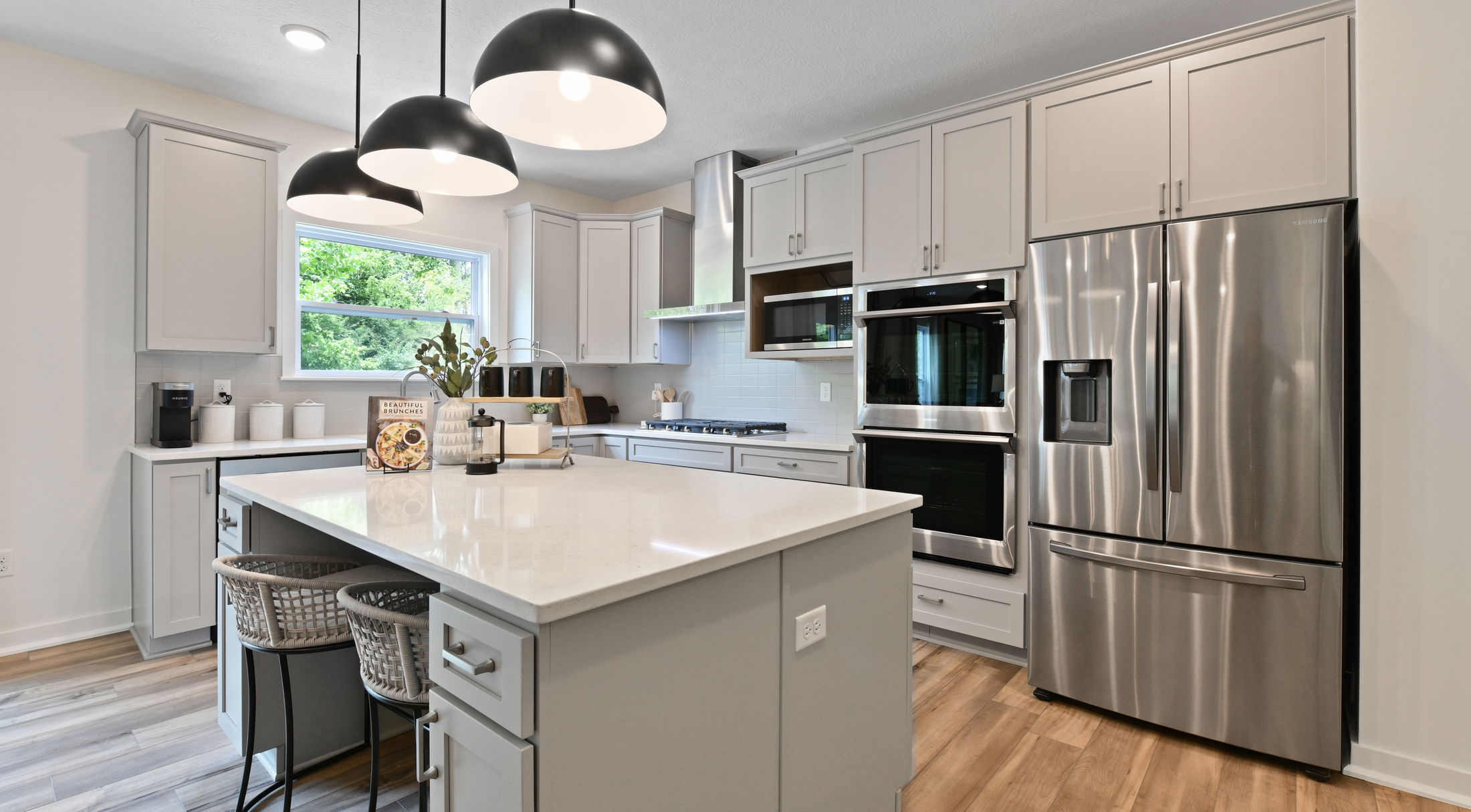
Community Details
Welcome Home to The Trails At Harmony Junction
Introducing The Trails At Harmony Junction, the only new home construction in the area featuring private homesites adjacent to mature trees, a natural pond, and a scenic walking trail all within the historic area of Harmony.
Nestled in the rolling hills of Jackson Township and the A-rated Seneca Valley School District*, The Trails at Harmony Junction offers an elegant lifestyle with homesites of mature trees and greenery. The natural and scenic walking trail adds to the towns of Harmony and Zelienople - not to mention traveling to and from your new home is easy with close proximity to I-79.
New homesites now selling - Schedule your tour today!
*rating via niche.com
The Trails of Harmony Junction offers the perfect balance of convenience, recreation, and charm:
- Private homesites adjacent to mature trees
- Community walking trail & nature pond
- Sidewalk-lined streets Close
- Proximity to I-79
- Smart Home Package included
Home Designs in The Trails At Harmony Junction
Floor plans at The Trails at Harmony Junction feature up to 3,880 square feet of living space, with 6 bedrooms, 5 bathrooms, and a 2-car garage. Enjoy the spaciousness of an open-concept floor plan with 9-foot ceilings on the first floor.
Personalize your new home with built-in flex spaces—create a playroom, set up a home office, or finish the basement for extra entertaining space. Reach out to our dedicated reps to learn more about home designs.
Personalize your floor plan to suit the needs of your family:
- Up to 3,880 Finished Square Feet, 6 bedrooms and 5 baths
- Up to 9’ ceilings on the first floor
- Up to 2-car Garage
Learn More About Living in Harmony
The Trails at Harmony Junction is just minutes from the highly rated Seneca Valley Schools, so you can make it to a Friday night football game, attend the high school musical or help with carpooling.
Errands are less of a chore because Northgate Bilo Foods, Fresh Thyme Market, Labriola Italian Markets, Giant Eagle Supermarket, Whole Foods Market, and Cranberry Shop ‘N Save are all close by.
Meet up with friends for happy hour at restaurants such as The Harmony Inn, Log Cabin Inn, Waterhole Restaurant, Union Brothers Brewing, or Kaufman Tavern. Cranberry is just 10 minutes away, with popular chain and drive-thru restaurants.
Just a 20-minute drive from your new home, spend the day at Moraine State Park and the 3,225-acre Lake Arthur with swimming, boating, fishing, camping, hiking, and biking. For summer fun, Cranberry Water Park where you can have a summer membership, take swim lessons, enjoy the splash pad, pool and more! Harmony is rich in year-round attractions for the whole family. Explore the historic streets and unique shops of nearby Zelienople. From farmer's markets to fairs, live music, arts and crafts, and festivals, there’s always something exciting happening in these small towns.
Conveniently located within 3 minutes of I-79, The Trails at Harmony Junction has access to popular commuter routes including the Zelienople/Harmony Route 68 Exit, PA Turnpike, I-279, and Route 19.
Settle into The Trails at Harmony Junction and experience the perfect combination of convenience, community, and comfort, with all the amenities you need right at your fingertips.
- Seneca Valley Schools - 3 miles
- Zelienople - 3 miles
- Restaurants - 3 to 5 miles
- Grocery & retail shopping - 3 to 15 miles
- Cranberry Water Park - 9 miles
- Cranberry - 11 miles
- Moraine State Park - 13 miles
- Downtown Pittsburgh - 30 miles
- Pittsburgh International Airport - 41 miles
Live at Trails of Harmony Junction where convenience meets serene recreation and small-town charm. Visit us today!

Welcome Home
Introducing The Trails At Harmony Junction, the only new home construction in the area featuring private homesites adjacent to mature trees, a natural pond, and a scenic walking trail all within the historic area of Harmony. New homesites now selling - schedule a tour today!
Harmony, PA 16037




