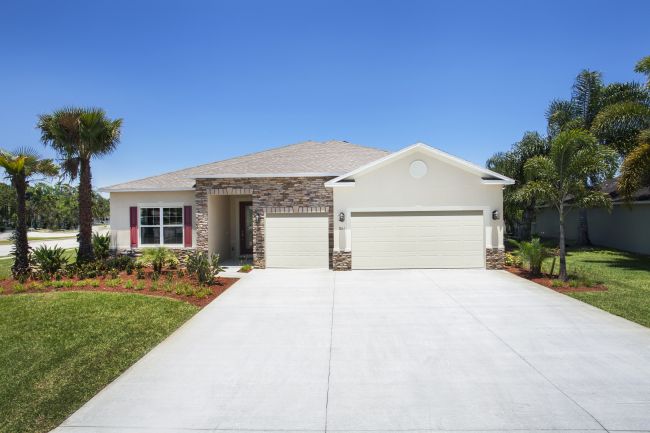

Pompano in Harmony Reserve
























This floor plan begins with a stylish
columned front porch with wraparound entry leading to a spacious kitchen and
nook. The front door opens into a long entry hall and flows into an open floor
plan that leads you to endless possibilities. The spacious great room includes
an optional dining area and is just off the deluxe kitchen. The guest bedrooms
are located to the back of the home each with its’ own luxurious bath. While the
master suite rests privately on the other side of home to the front with a
large master bathroom with rain head shower and seat. This home also offers a flex space which can
be used as an office or more private formal dining room. This home also has an extended lanai and
option for a pool bath door. This home is perfect for stylish entertaining.
Personalize Your Floor Plan
Take a Virtual Tour of the Pompano
Similarly Priced Homes Nearby



