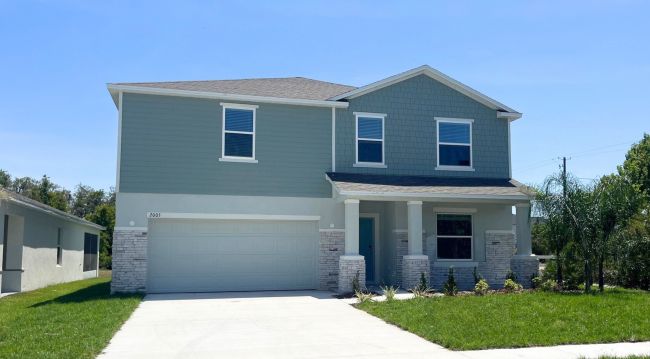

Melbourne in Indian Lake Estates









The Melbourne floor-plan offers an open concept layout, this beautiful home was designed to incorporate the family in your new home. This beautiful home welcomes you with a family room that is open to the kitchen and dining areas, making it airy with increased natural light. The spacious kitchen has plenty of counter space, with a good amount of work space and a center island. Off the kitchen, there is a rear staircase that leads to the second floor. Upstairs, the master suite is complete with a large walk-in closet and dual vanities. The 3 secondary bedrooms, also located upstairs, share a central bathroom. There is also a loft space that can be a 5th bedroom if you prefer and a second floor laundry. This beautiful floor plan also offers a first floor flex space and spacious 2 car garage.
Personalize Your Floor Plan
Take a Virtual Tour of the Melbourne
Explore The Melbourne in Nearby Communities
