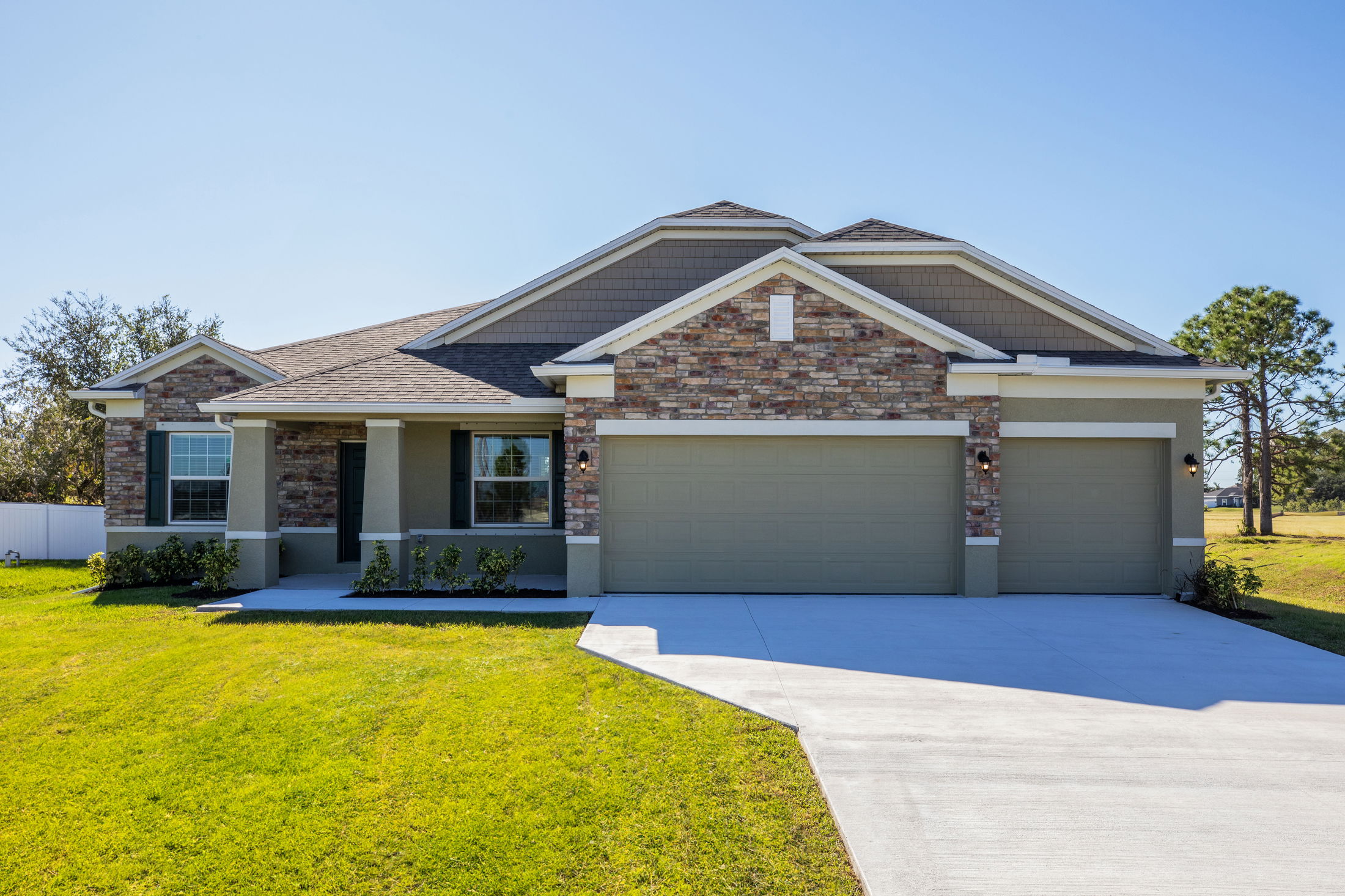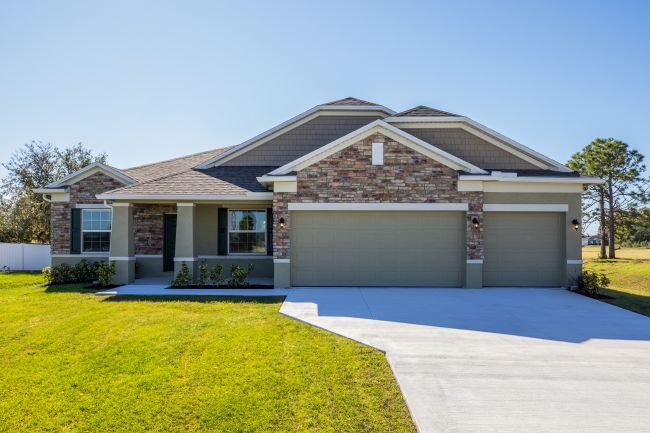

Sierra in Island Forest Preserve

























Casual yet elegant, this stunning four-bedroom, three-bath home design provides it all. With over 2,400 square feet of living space to work with, The Sierra promotes a cozy and casual atmosphere ideal for family fun and entertainment.
As you enter the home, the
impressive dining room and flex space will provide options for all your needs.
The openness of the great room leads you to an elegant kitchen with space to
entertain and relax. A large master suite secluded on one side of the
house includes a beautiful walk-in closet and a deluxe bathroom suite. Not only is
the home made for the owner, but it also boasts three more bedrooms and two baths, providing comfort for a
large family or hosting guests.
The Sierra ranked #7 on our most popular home designs of 2022. Schedule an appointment to start the process today!
Personalize Your Floor Plan
Take a Virtual Tour of the Sierra
Explore The Sierra in Nearby Communities



