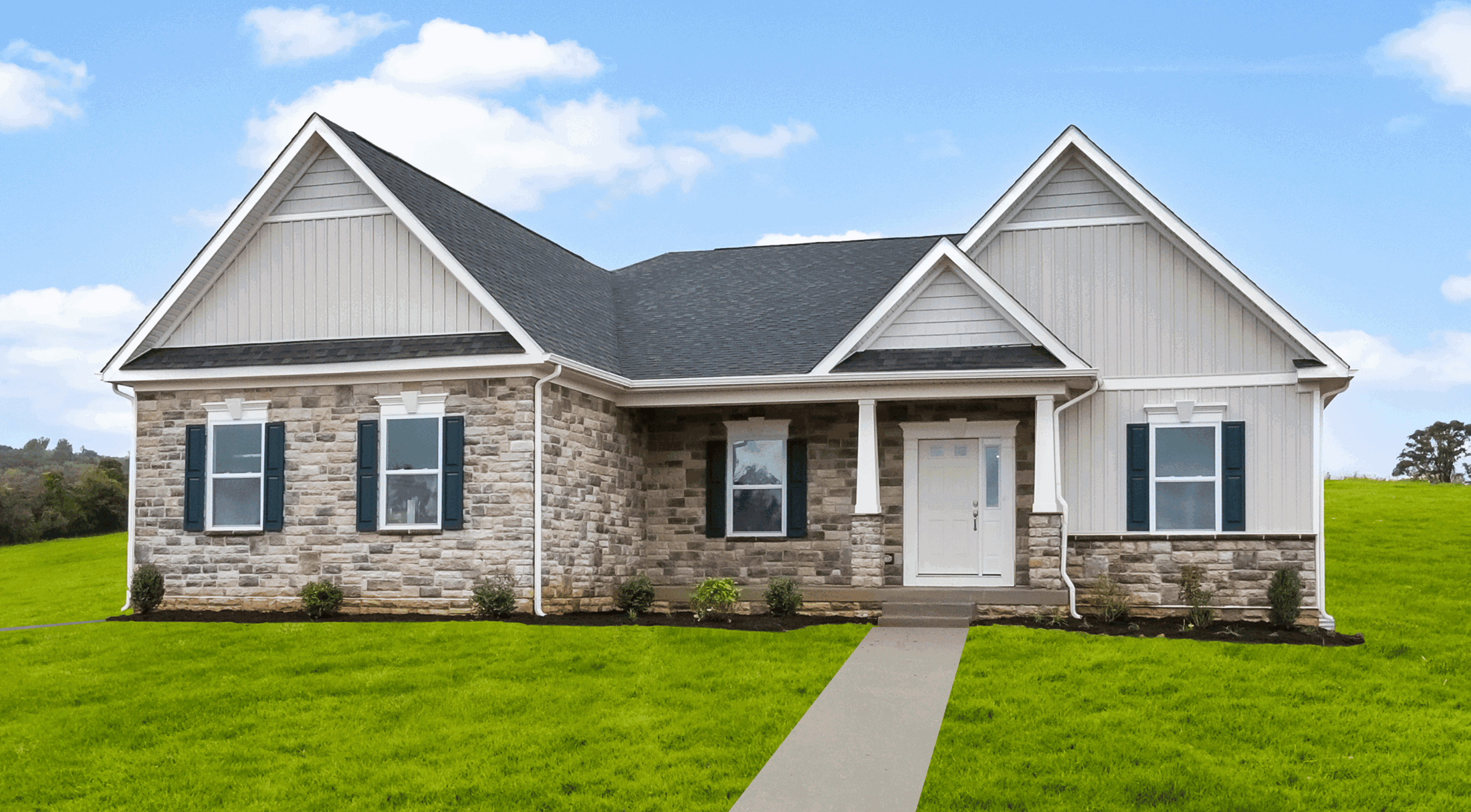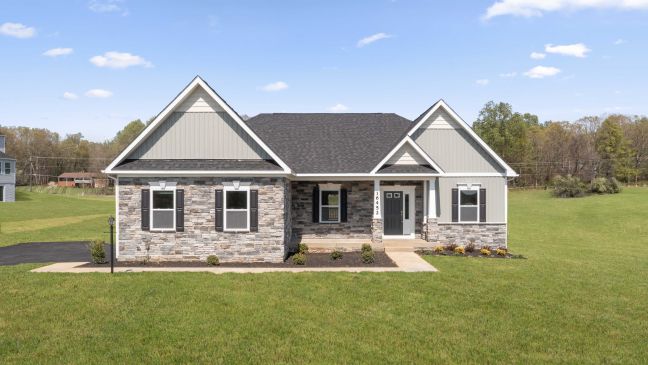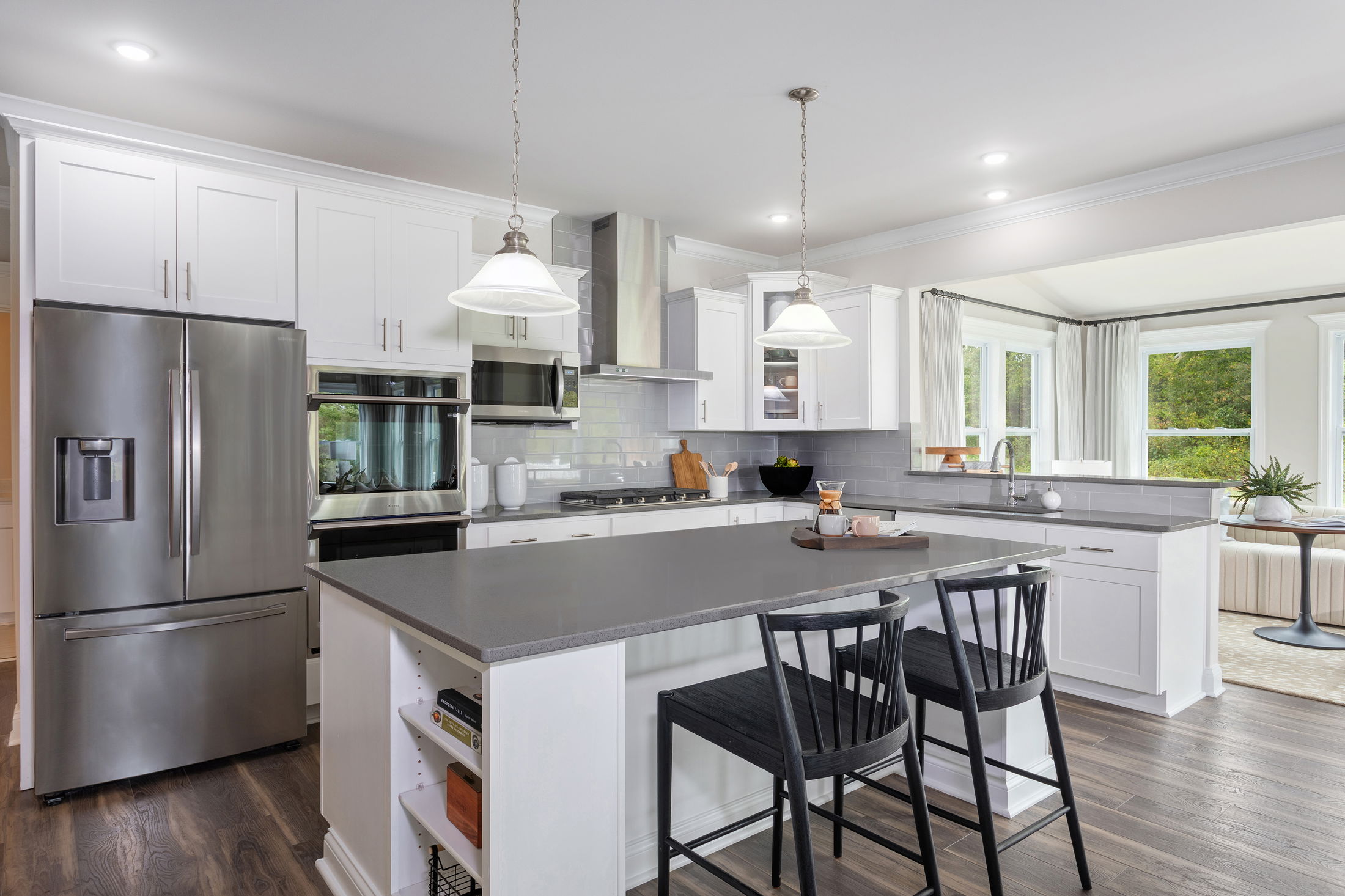
Welcome Home
Nokesville, VA 20181

Quick Move-In Homes


Community Details
Frederick Farm Estates offers new homes on ten-acre homesites in the heart of Nokesville, combining the tranquility of country living with modern luxury.
Frederick Farm Estates is just minutes of shopping and dining options including Target, Harris Teeter, Starbucks, Chick-fil-A, 2 Silos Brewing, Black Sheep, Bristow Center, wineries, breweries, and much more! The communities location offers easy access to nearby cities like Bristow, Manassas, and Washington, D.C., as well as I-66, Routes 28, 29, Prince William County Parkway, Broad Run VRE Station, and the Manassas Regional Airport.
Our Presidential Floorplans in Frederick Farms include many luxury features such as granite kitchen counters, stainless steel appliances, luxury vinyl plank flooring, wolf® cabinetry, hardie® plank siding, and much more. The community is only 1 mile from sought-after Brentsville High School and The Nokesville School with a future walking trail to Brentsville High School.
With its sought-after schools, beautiful scenery, and many shopping and dining options, Frederick Farms Estates is a great choice for those who want both a peaceful retreat and close proximity to urban amenities.

Welcome Home
Nokesville, VA 20181













