

Clearwater in Elegant Manor Estates

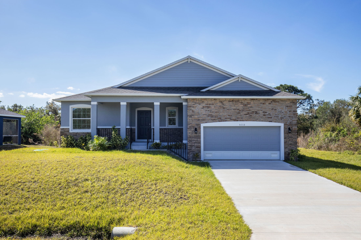
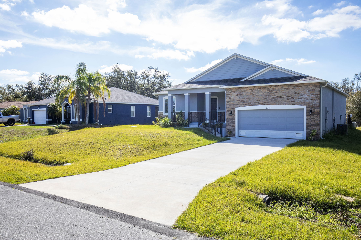
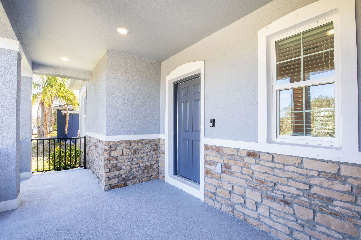
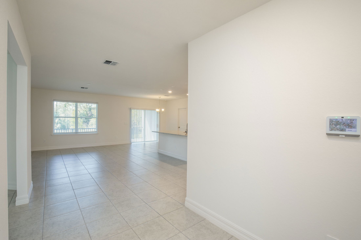
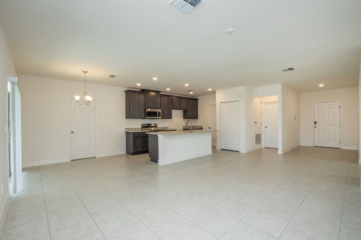
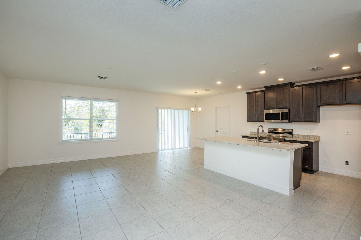
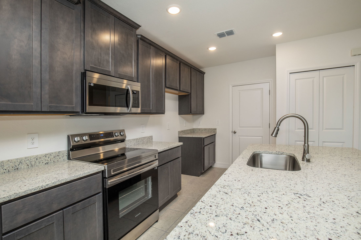
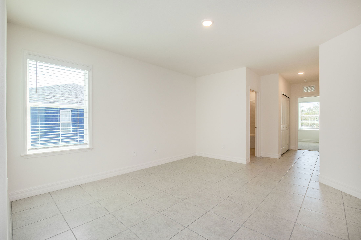
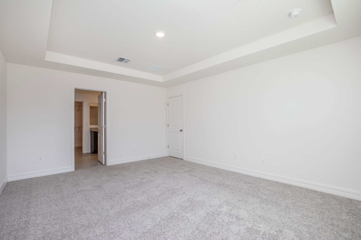
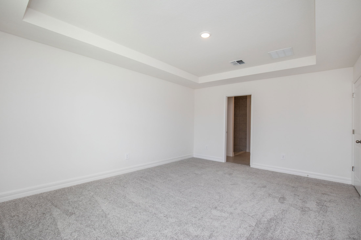
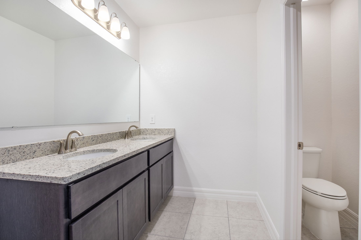
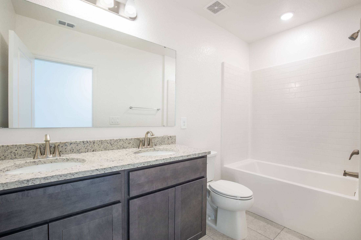
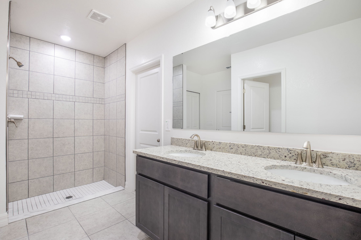
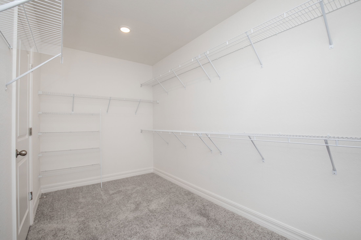
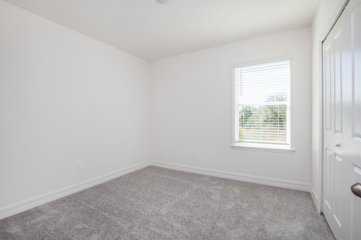
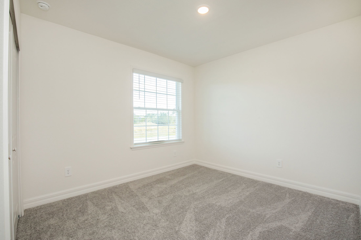
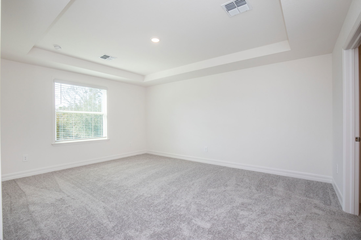
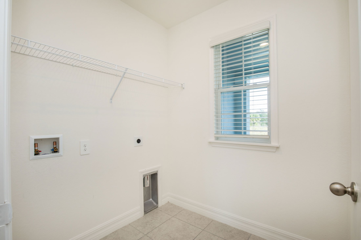
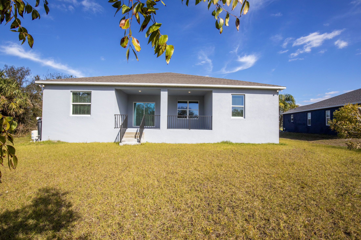
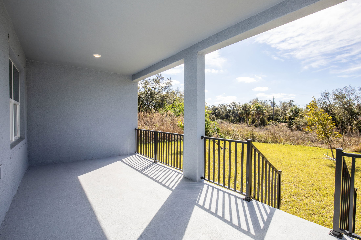
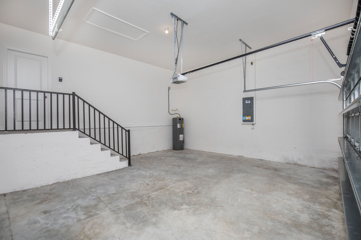
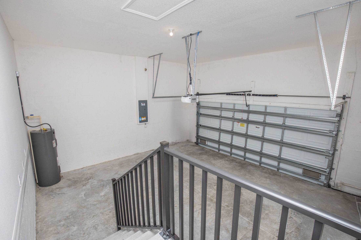
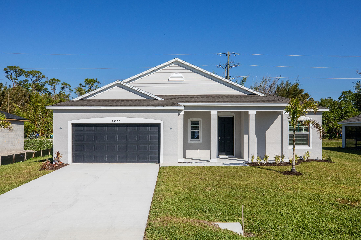
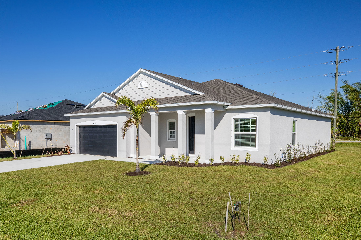
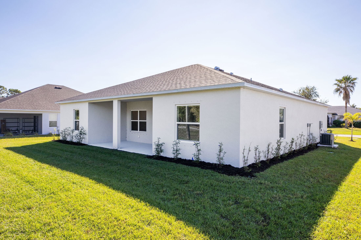
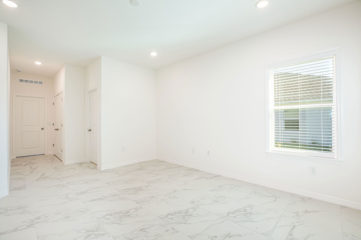
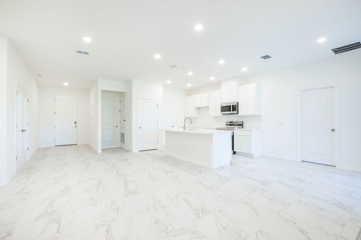
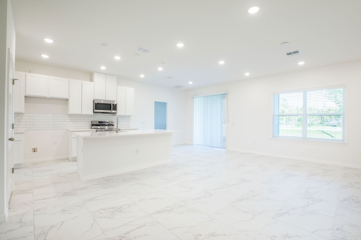
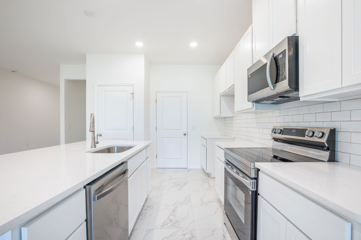
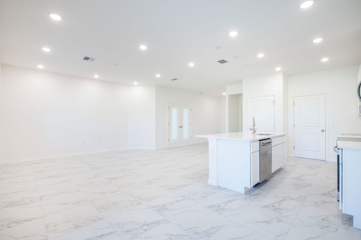
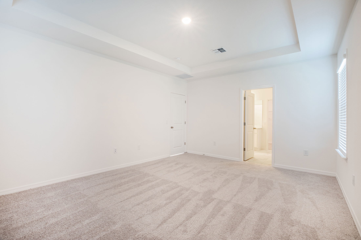
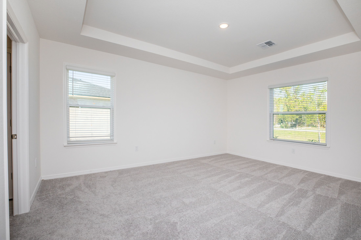
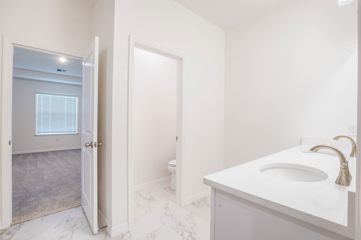
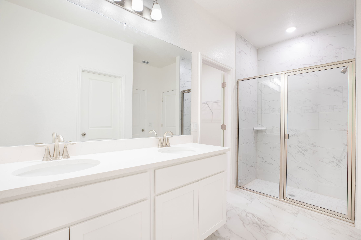
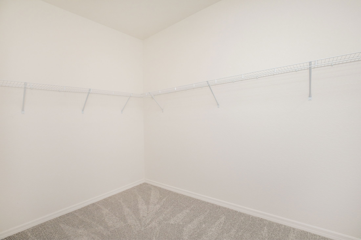
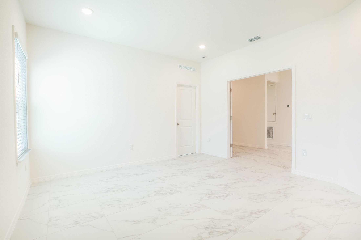
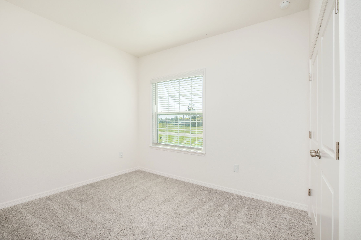
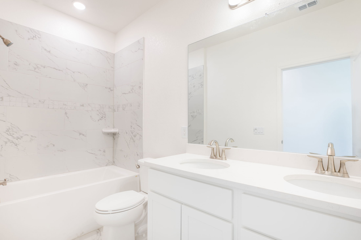
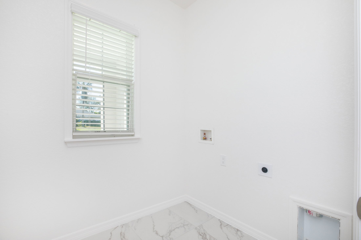
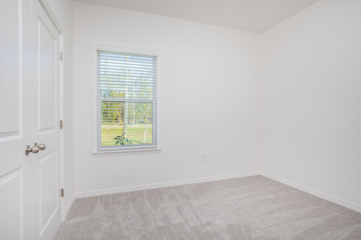
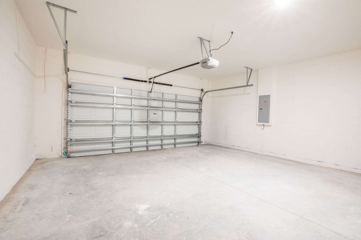
The Clearwater floor plan features at least 1,856 square feet of finished living space. The Clearwater floor plan has 4 Bedrooms (4th bedroom upgrade) and 2 Full Baths that act as the starting point for your home design. The open floor plan is highlighted immediately upon entry, walking into a larger open living space.
The spacious flex space can be complemented with any arrangement of furniture and also leads you to a beautiful kitchen. Sleeping quarters for guests will be opposite the master suite. The large master suite with a full bath and walk-in closet resides on the other side of the home and is the perfect getaway in your own home. This home boasts all the attributes of a custom home at a fraction of the price!
Disclaimer: Please note that all photos, renderings, and features displayed on this page are for demonstration purposes only. Actual homes may vary in design, materials, and specifications. Features, finishes, and amenities may be subject to change without prior notice and may differ from those shown. Please contact us for specific details regarding the property you're interested in.
Personalize Your Floor Plan
Personalize your space by tailoring the floor plan to suit your lifestyle and preferences.
Take a Virtual Tour of the Clearwater
Experience the charm and functionality of our home through an immersive virtual tour, allowing you to explore every corner and envision yourself living in this inviting space.
Explore The Clearwater in Nearby Communities
PENDING SALE
Elevation C
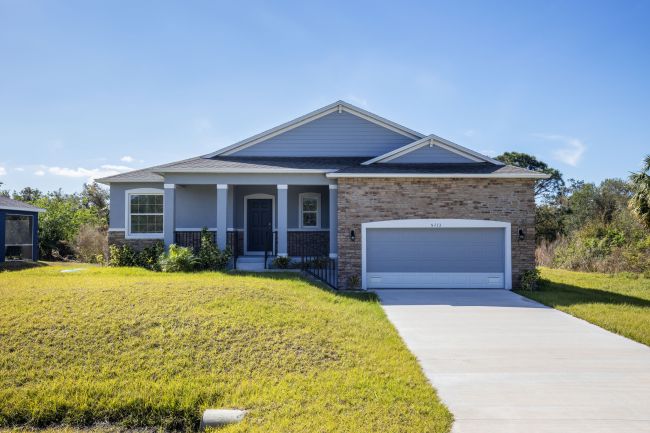
$369,990
as low as $1,727/mo.

Calculation based on specific rate, downpayment and credit score variables.

1856 sqft • 4 bed • 2 ba • 2 car
The Clearwater in Elegant Manor Estates
Starting Soon
Elevation A

$364,990
as low as $1,704/mo.

Calculation based on specific rate, downpayment and credit score variables.

1856 sqft • 3 bed • 2 ba • 2 car
The Clearwater in Elegant Manor Estates
Starting Soon
Elevation A

$374,990
as low as $1,751/mo.

Calculation based on specific rate, downpayment and credit score variables.

1856 sqft • 4 bed • 2 ba • 2 car
The Clearwater in Elegant Manor Estates
If you love this home, now is the perfect time to reach out to us. We're dedicated to helping you settle into your new home and embrace this exciting new stage of life. Our team is here to provide all the support and guidance you need. Let us assist you in making this transition as smooth and enjoyable as possible.
