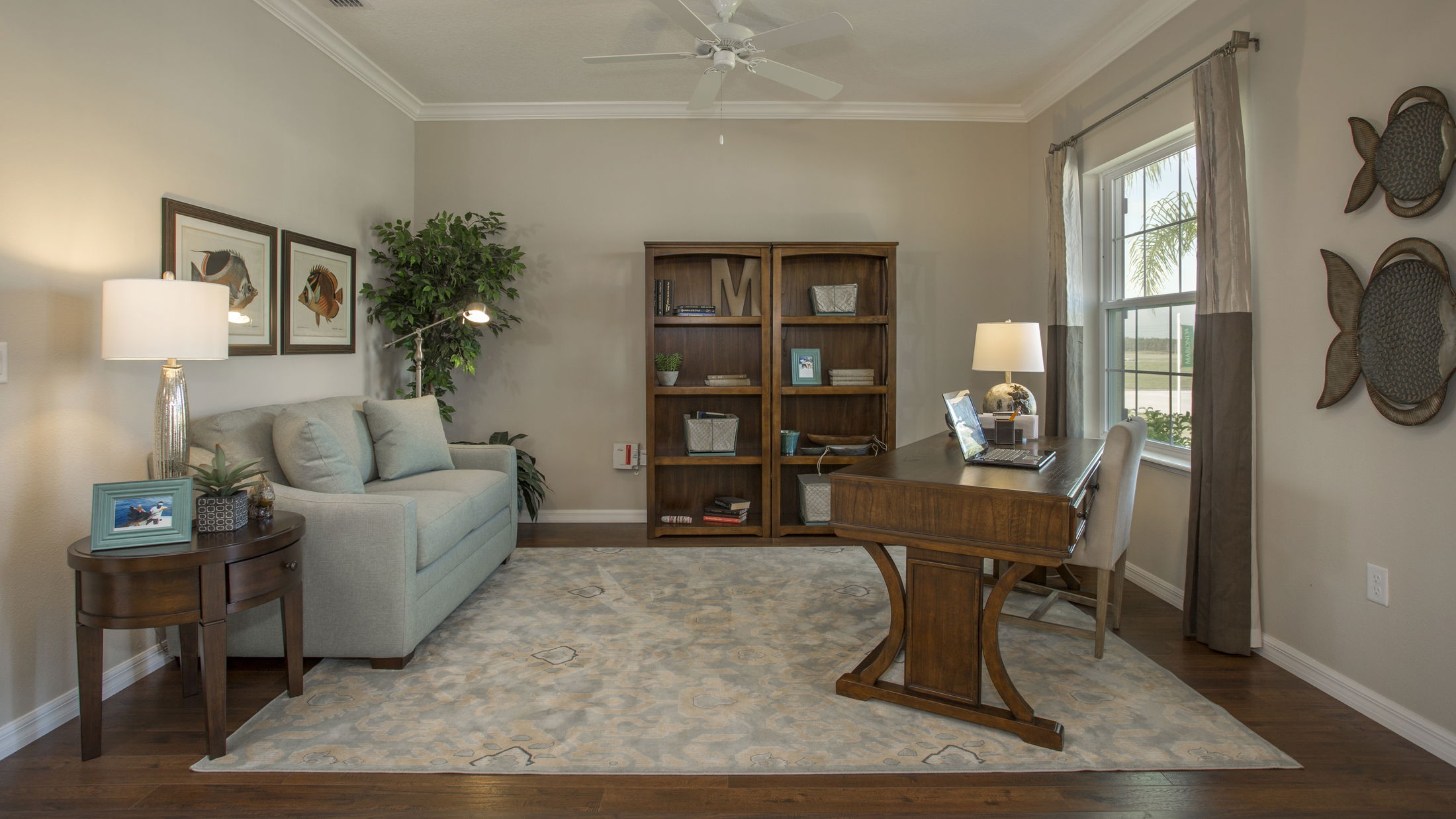

Sierra in Northshore














Casual, yet elegant this dazzling
four-bedroom Sierra Floor Plan provides it all. As you enter the home the
impressive dining room and flex space will give you options for all your needs.
The openness of the great room leads you to an elegant kitchen with space to
entertain and relax. The home promotes a cozy and casual atmosphere ideal for
family fun and entertainment. A large master suite secluded on one side of the
house includes wonderful walk in closet, and deluxe bathroom suite. Not only is
the home made for the owner it also boast 3 more bedrooms and 2 baths for a
large family or your casual guest. Don't
miss your seeing your future home, schedule an appointment today.
Personalize Your Floor Plan
Personalize your space by tailoring the floor plan to suit your lifestyle and preferences.
Take a Virtual Tour of the Sierra
Experience the charm and functionality of our home through an immersive virtual tour, allowing you to explore every corner and envision yourself living in this inviting space.
Similarly Priced Homes Nearby
MOVE IN READY
Elevation J

$349,900
as low as $1,634/mo.

Calculation based on specific rate, downpayment and credit score variables.

1602 sqft • 3 bed • 2 ba • 2 car
The Memphis in Northshore
Starting Soon
Elevation J

$372,050
as low as $1,737/mo.

Calculation based on specific rate, downpayment and credit score variables.

2151 sqft • 4 bed • 2 ba • 2 car
The Miramar in Northshore
If you love this home, now is the perfect time to reach out to us. We're dedicated to helping you settle into your new home and embrace this exciting new stage of life. Our team is here to provide all the support and guidance you need. Let us assist you in making this transition as smooth and enjoyable as possible.
