

1876 in Port Charlotte

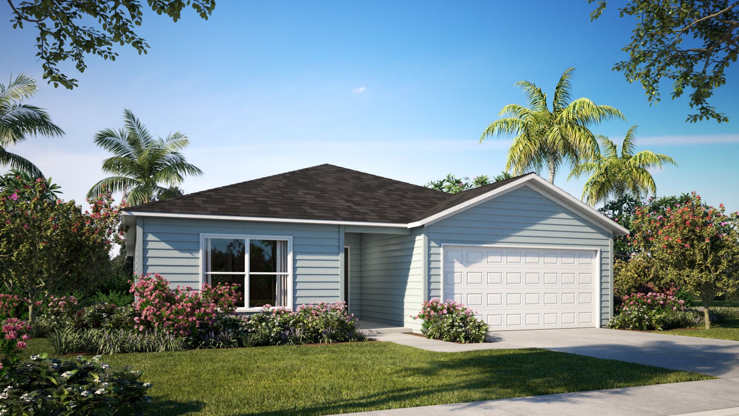
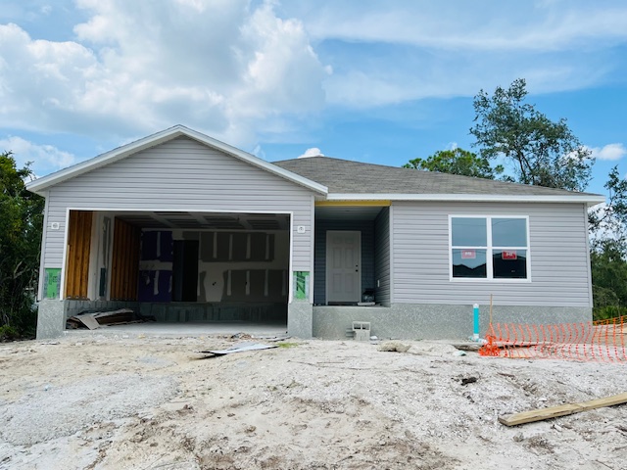
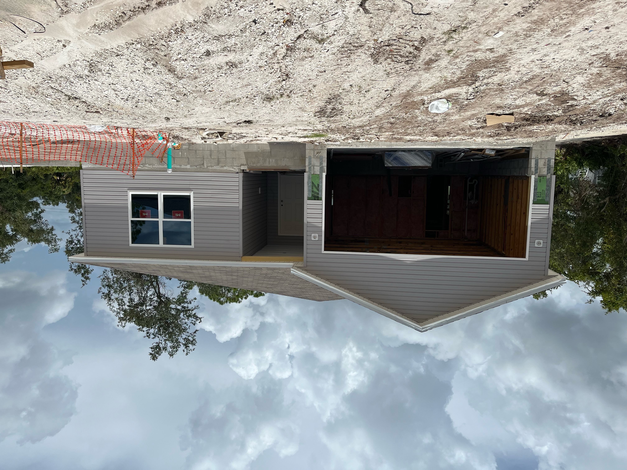
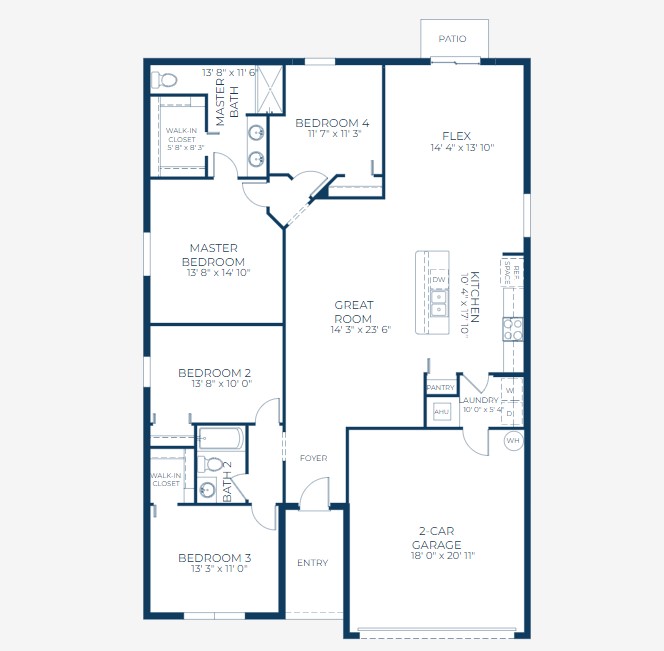
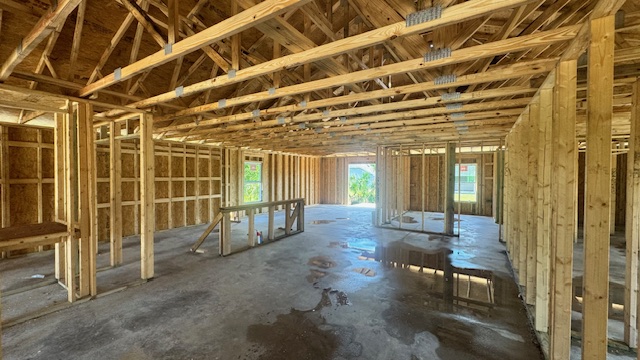
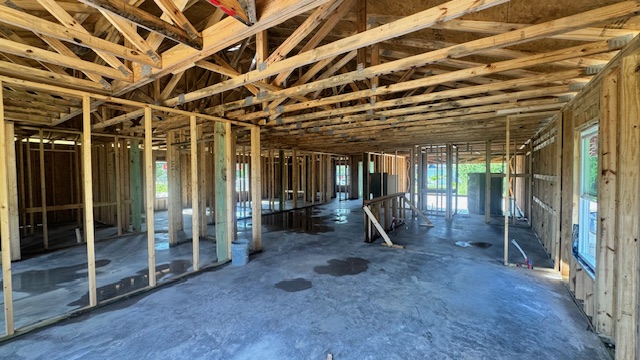
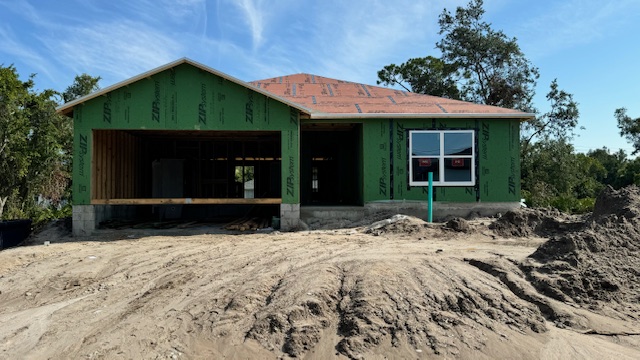
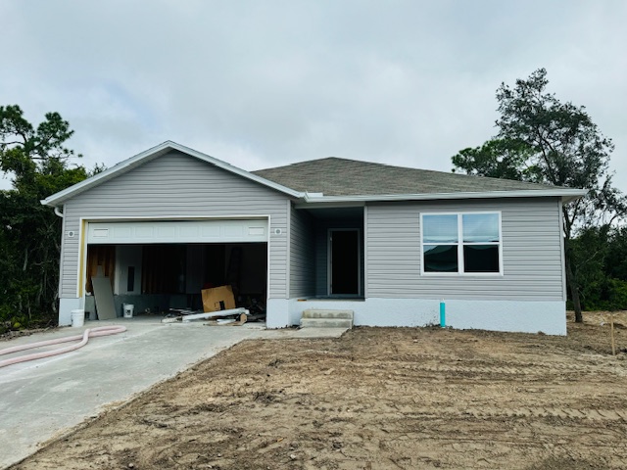
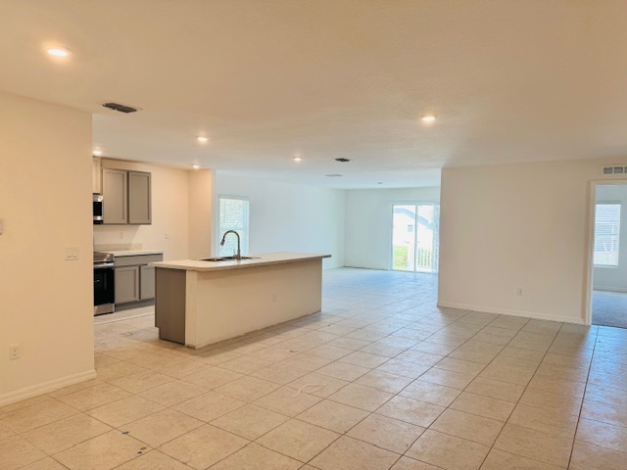
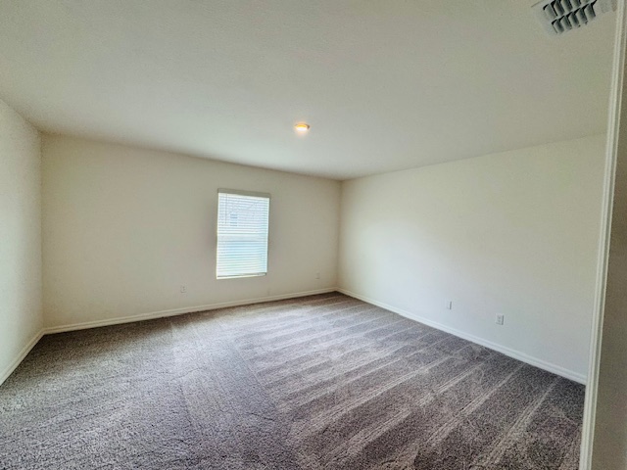
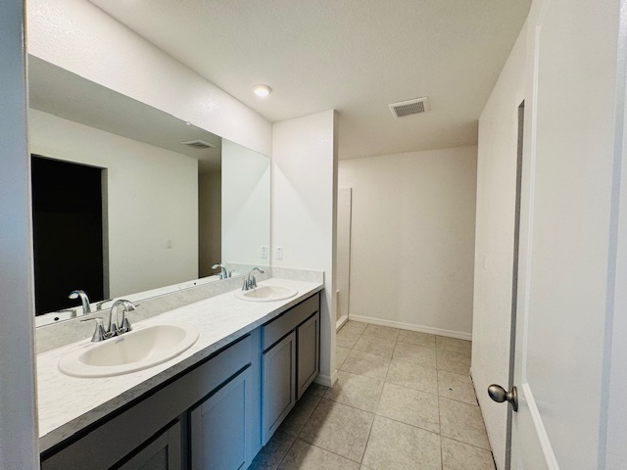
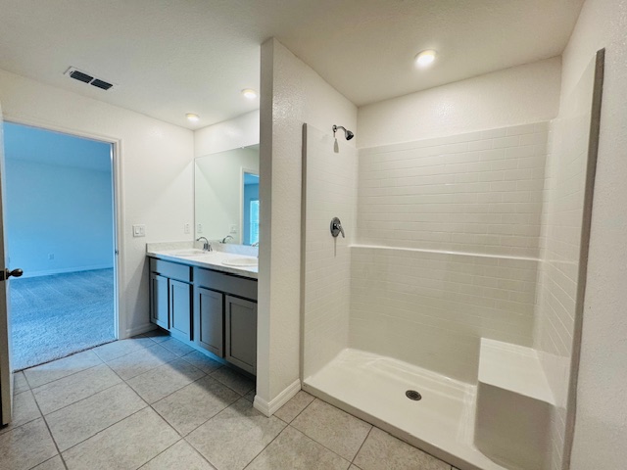
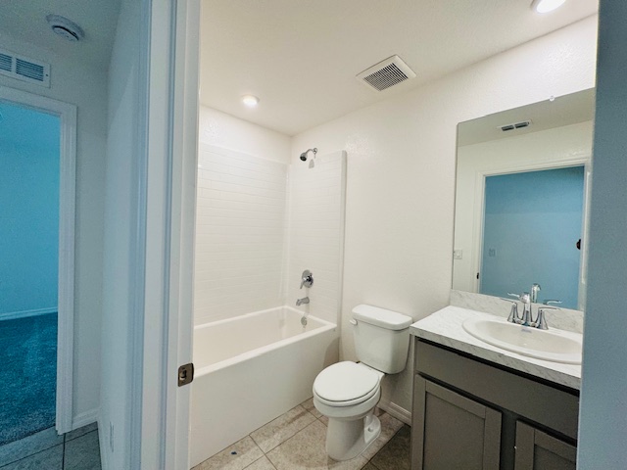
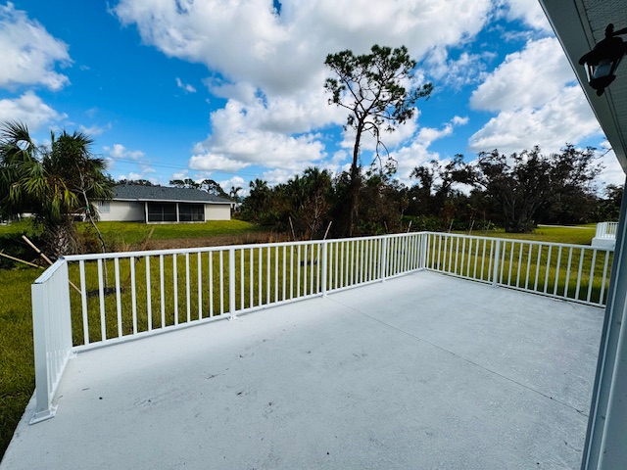
On City Water and Sewer! The Series 1876 floor plan is a large 4 bedroom, 2 bath, 2-car garage home with a big open concept kitchen looking our over the great room and separate living room offering a wonderful place for large gatherings and entertaining. With 1,876 square feet and 4 bedrooms, this home is perfect for large and growing families.
Leading out from the living room, you'll access a large 10' x 20' patio for enjoying the beautiful days and nights and hosting cookouts while leaving plenty of space in the backyard for a pool or play area.
Personalize Your Floor Plan
Personalize your space by tailoring the floor plan to suit your lifestyle and preferences.
Explore The 1876 in Nearby Communities
Starting Soon
Elevation A

$302,990
1876 sqft • 4 bed • 2 ba • 2 car
The 1876 in Palm Bay
Starting Soon
Elevation A

$304,990
1876 sqft • 4 bed • 2 ba • 2 car
The 1876 in Palm Bay
Starting Soon
Elevation A

Starting Soon
Elevation A

$312,990
1876 sqft • 4 bed • 2 ba • 2 car
The 1876 in Palm Bay
Starting Soon
Elevation A

$308,990
1876 sqft • 4 bed • 2 ba • 2 car
The 1876 in Palm Bay
Approx. move-in: 12/31/2024
Elevation A

$364,990
1876 sqft • 4 bed • 2 ba • 2 car
The 1876 in Fort Pierce
Approx. move-in: 01/15/2025
Elevation L

$271,990
1876 sqft • 4 bed • 2 ba • 2 car
The 1876 in Citrus Springs
As low as $1,208/mo.
Calculation with a Starting Interest Rate of 3.99% (5.374% APR*), 3.5% down payment 30-year agreement (360 months), 640 FICO score. See terms and conditions.
Approx. move-in: 06/17/2025
Elevation L

$303,900
1876 sqft • 4 bed • 2 ba • 2 car
The 1876 in Flagler Estates
Starting Soon
Elevation L

$319,900
1876 sqft • 4 bed • 2 ba • 2 car
The 1876 in Flagler Estates
Starting Soon
Elevation L

$319,900
1876 sqft • 4 bed • 2 ba • 2 car
The 1876 in Flagler Estates
Starting Soon
Elevation A

$289,900
1876 sqft • 4 bed • 2 ba • 2 car
The 1876 in Silver Springs Shores
Starting Soon
Elevation A

$299,900
1876 sqft • 4 bed • 2 ba • 2 car
The 1876 in Silver Springs Shores
Approx. move-in: 12/22/2024
Elevation L
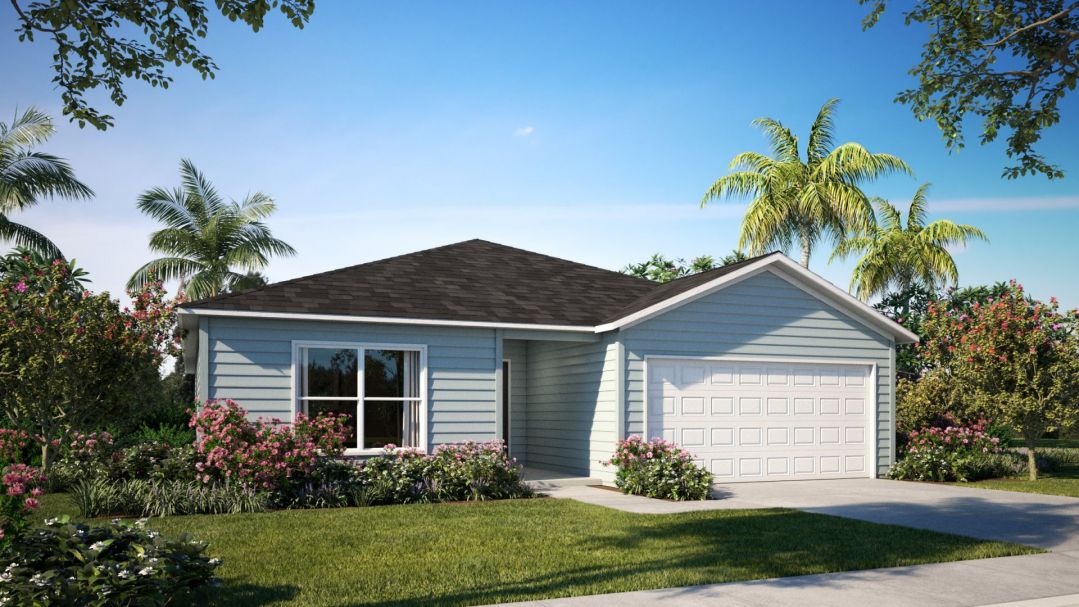
$319,900
1876 sqft • 4 bed • 2 ba • 2 car
The 1876 in Port Charlotte
PRICE CUT!
As low as $1,421/mo.
Calculation with a Starting Interest Rate of 3.99% (5.374% APR*), 3.5% down payment 30-year agreement (360 months), 640 FICO score. See terms and conditions.
Starting Soon
Elevation A

$324,900
1876 sqft • 4 bed • 2 ba • 2 car
The 1876 in Lehigh Acres
Starting Soon
Elevation A

$329,900
1876 sqft • 4 bed • 2 ba • 2 car
The 1876 in Port Charlotte
If you love this home, now is the perfect time to reach out to us. We're dedicated to helping you settle into your new home and embrace this exciting new stage of life. Our team is here to provide all the support and guidance you need. Let us assist you in making this transition as smooth and enjoyable as possible.