

Eisenhower in Warrenton


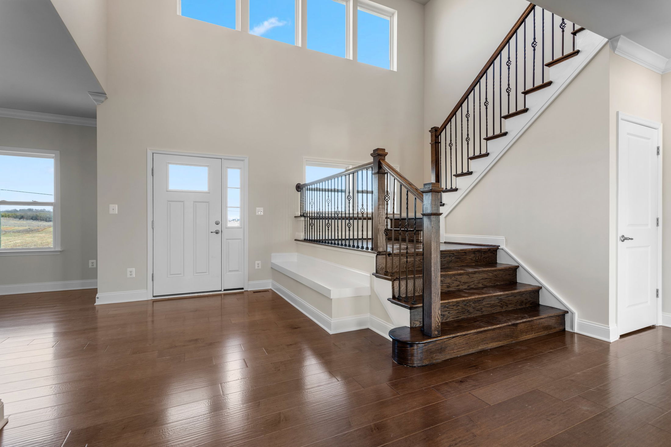
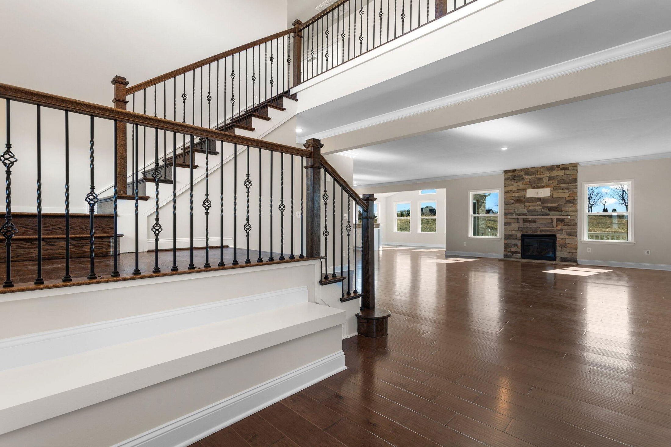
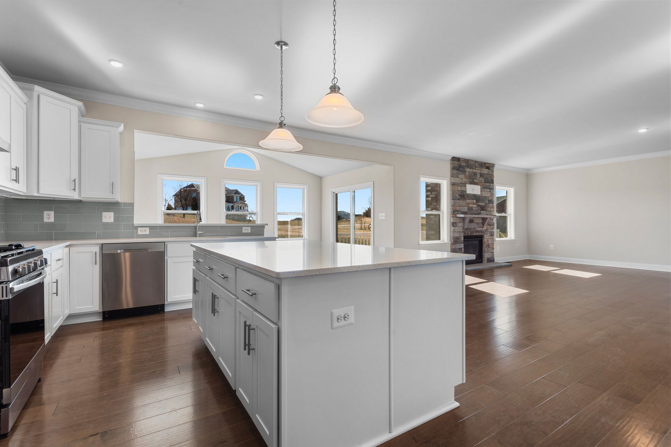
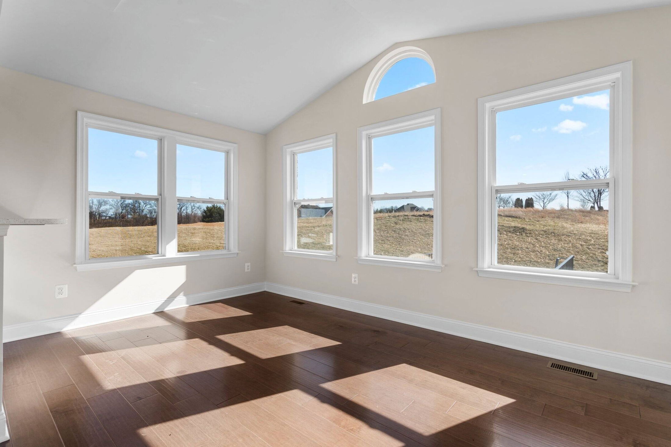
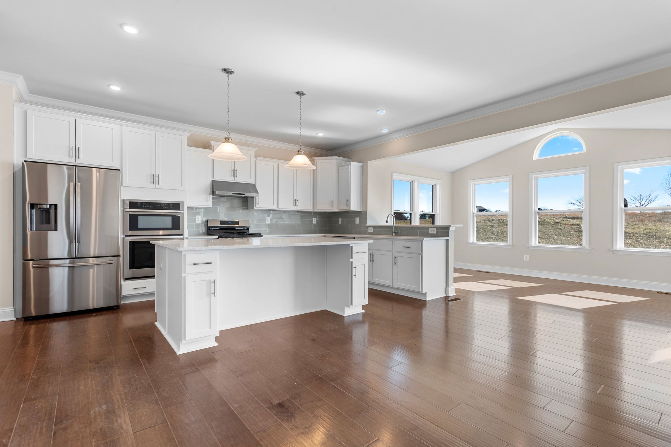
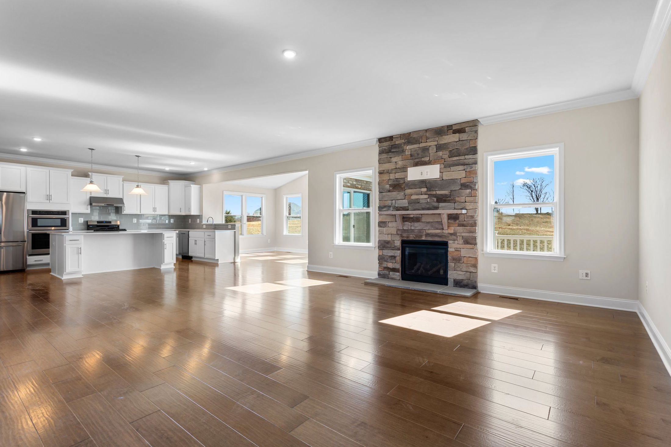
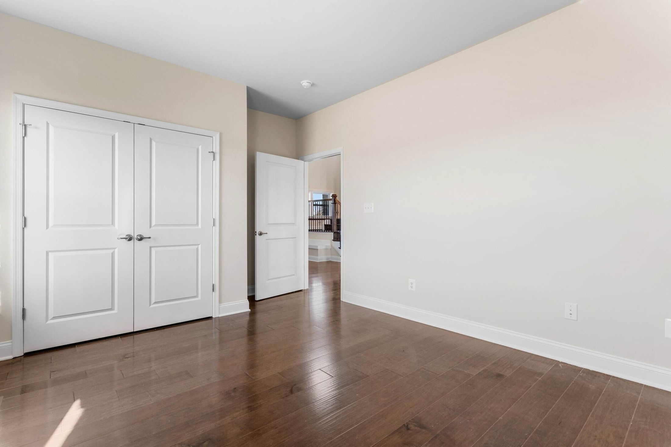

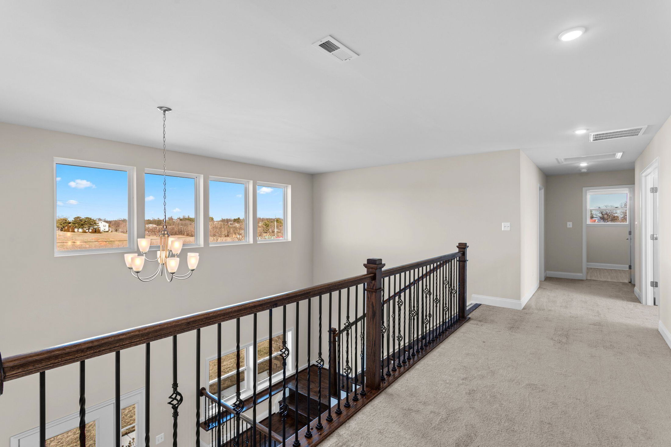
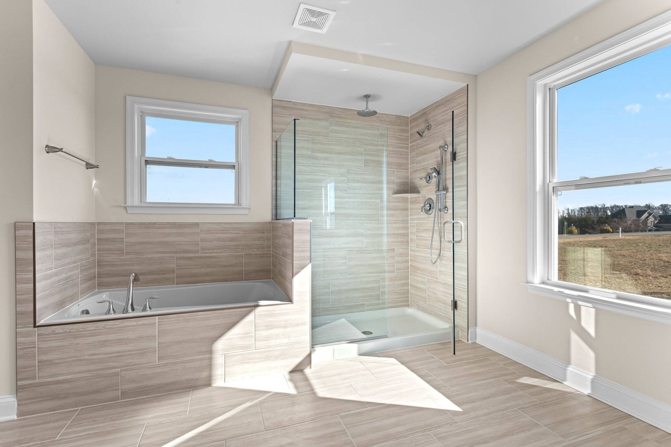
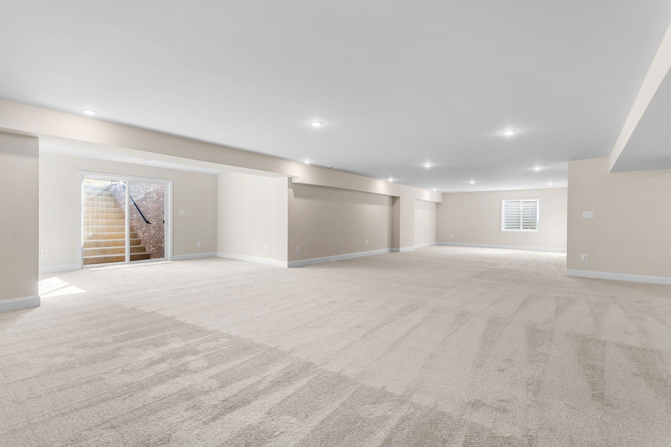
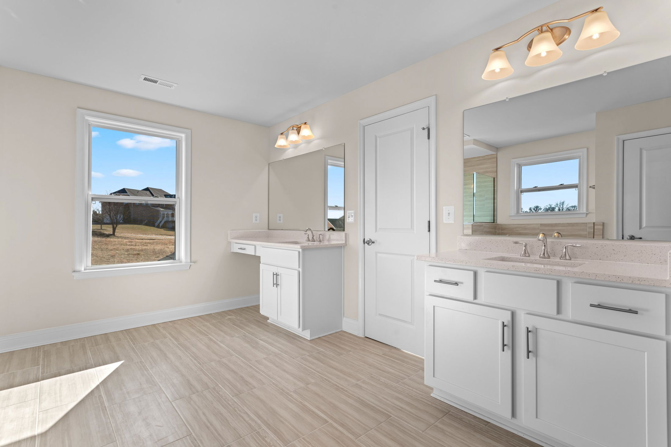
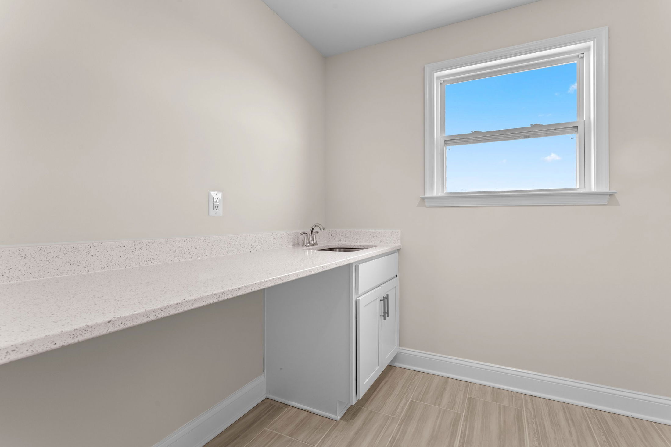
Starting Soon! This beautiful Eisenhower floor plan is nestled on 5.9+ acres off Old Auburn Road in Warrenton offers spacious and stylish living. The open first floor features a dramatic 2-story foyer, a wrap-around staircase, and a gourmet kitchen with stainless steel appliances, quartz countertops, and a large island. Hardwood floors cover the entire main level, which includes a guest bedroom and full bathroom. Upstairs, the owner's suite is a retreat with a tray ceiling and a deluxe bathroom featuring a rain shower and soaking tub. In addition to the owner's suite, you will also find 3 additional bedrooms and 2 full baths, including a jack-and-jill setup. The finished lower level boasts a large rec room and another full bathroom. Step outside to a 10x20 composite deck off the sunroom, perfect for outdoor entertaining.
Personalize Your Floor Plan
Personalize your space by tailoring the floor plan to suit your lifestyle and preferences.
Take a Virtual Tour of the Eisenhower
Experience the charm and functionality of our home through an immersive virtual tour, allowing you to explore every corner and envision yourself living in this inviting space.
Explore The Eisenhower in Nearby Communities
If you love this home, now is the perfect time to reach out to us. We're dedicated to helping you settle into your new home and embrace this exciting new stage of life. Our team is here to provide all the support and guidance you need. Let us assist you in making this transition as smooth and enjoyable as possible.