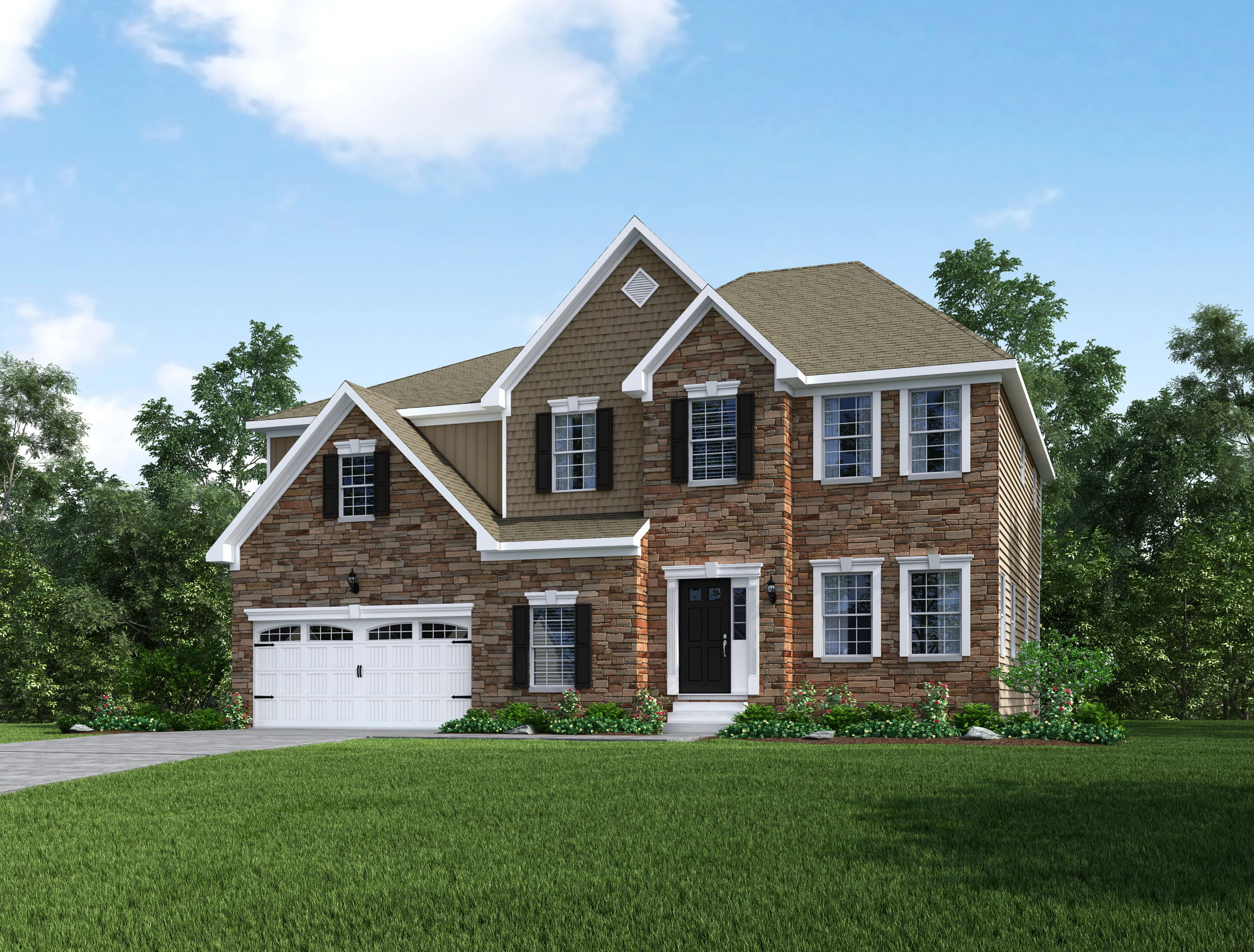

Cleveland in Warrenton






This beautiful Cleveland floorplan includes a 3-car side entry garage, sunroom extension, and a Chef's Kitchen. The lower level hosts a finished full bath and spacious rec room with sliding door exit. The upper level features three full baths, a loft, and an owner's suite with the top level Ambassador's Bath Layout.
Interior design features include a stone fireplace, a chef's kitchen with upgraded quartz counter tops, luxury vinyl plank throughout the entire main level, and top tier tile upgrades in all bathrooms.
Personalize Your Floor Plan
Personalize your space by tailoring the floor plan to suit your lifestyle and preferences.
Take a Virtual Tour of the Cleveland
Experience the charm and functionality of our home through an immersive virtual tour, allowing you to explore every corner and envision yourself living in this inviting space.
Explore The Cleveland in Nearby Communities
MOVE IN READY: 3.99% Exclusive Rate!
Elevation E

$899,990
As low as* $4,375/mo.


4301 sqft • 5 bed • 4.5 ba • 2 car
Approx. move-in: 11/30/2024
Elevation H

$899,990
As low as* $4,375/mo.


3274 sqft • 4 bed • 3.5 ba • 3 car
Elevation H

$1,176,385
As low as* $5,718/mo.


4301 sqft • 5 bed • 6.5 ba • 3 car
If you love this home, now is the perfect time to reach out to us. We're dedicated to helping you settle into your new home and embrace this exciting new stage of life. Our team is here to provide all the support and guidance you need. Let us assist you in making this transition as smooth and enjoyable as possible.