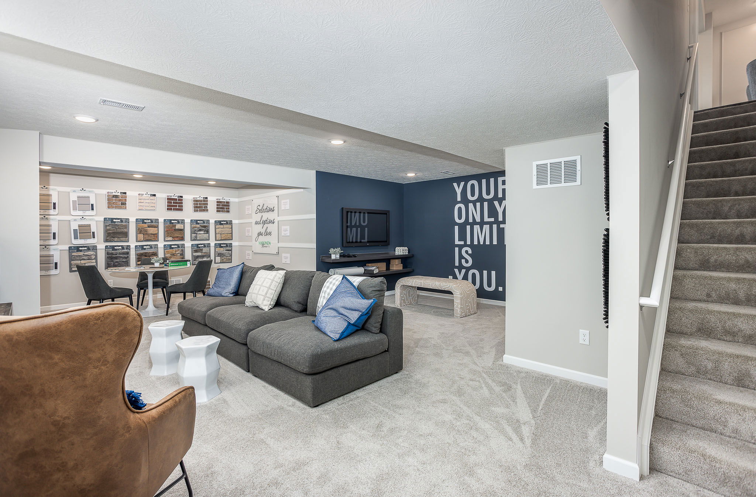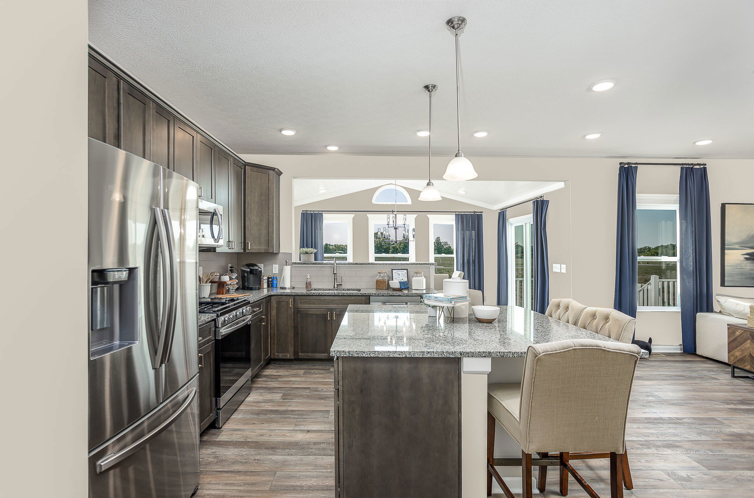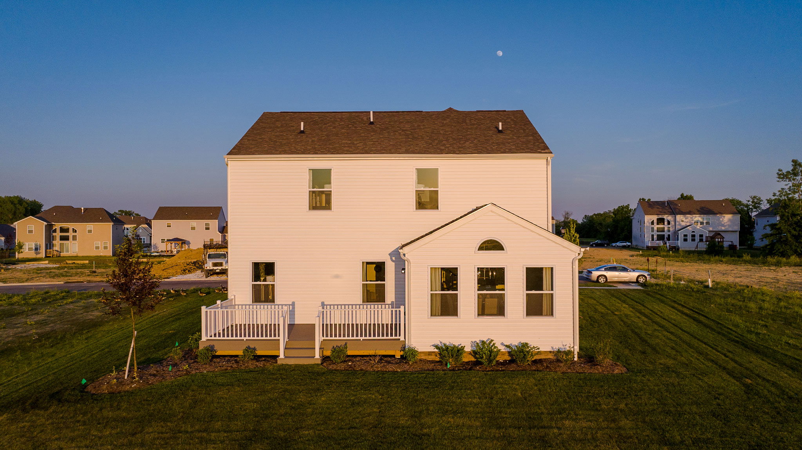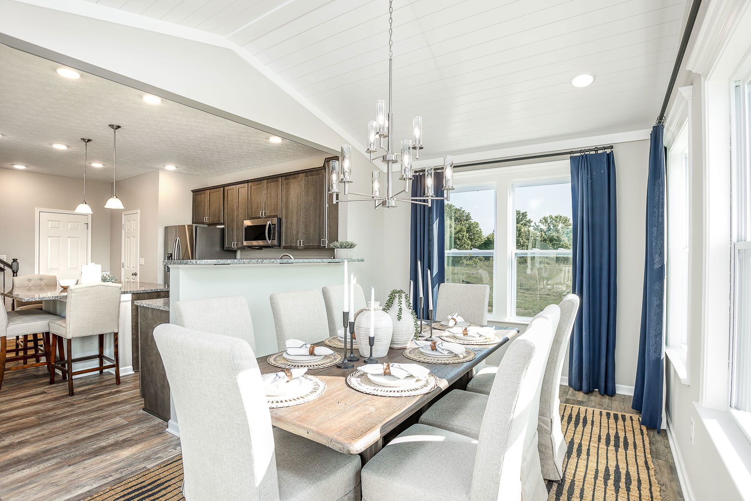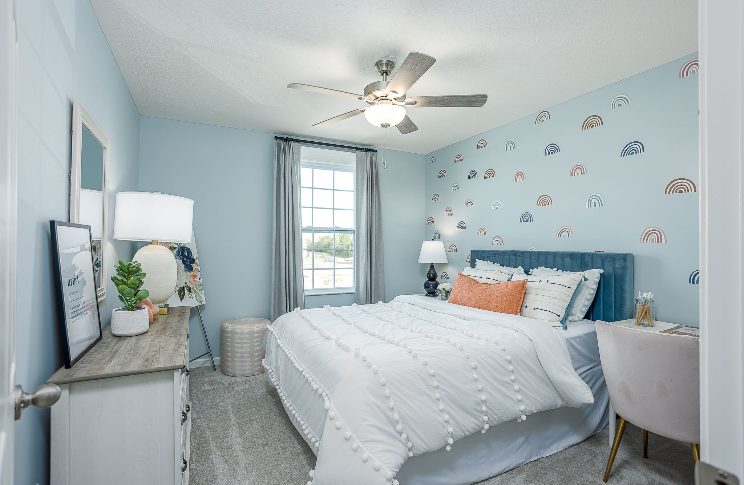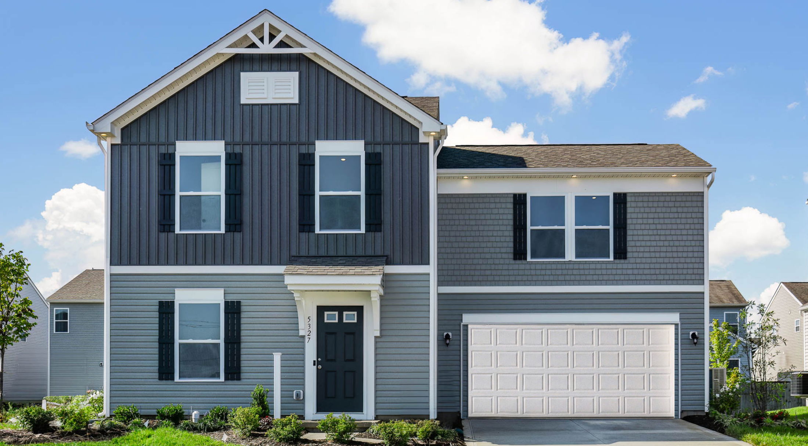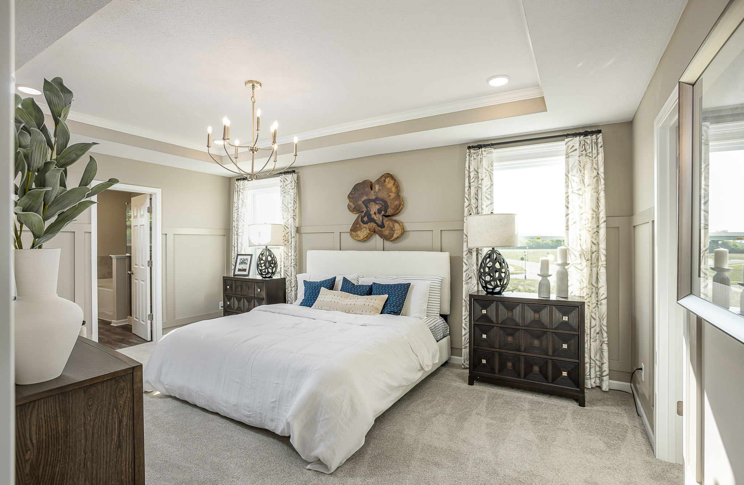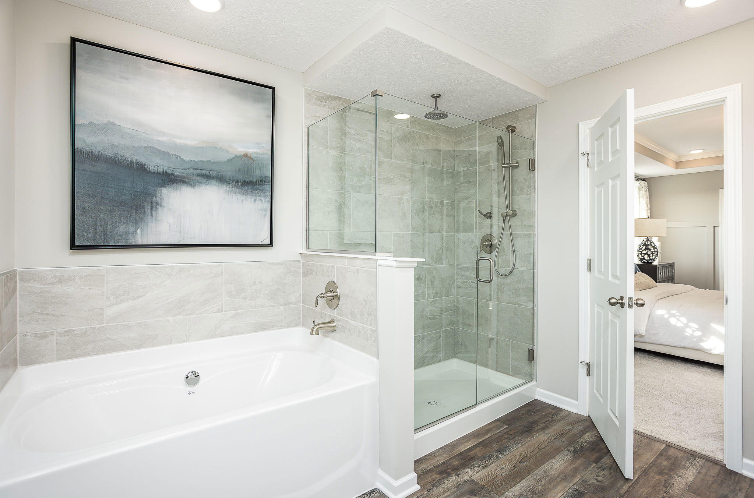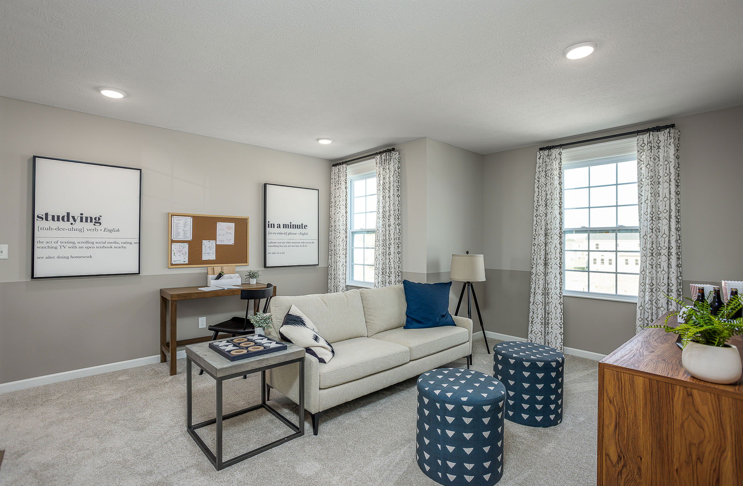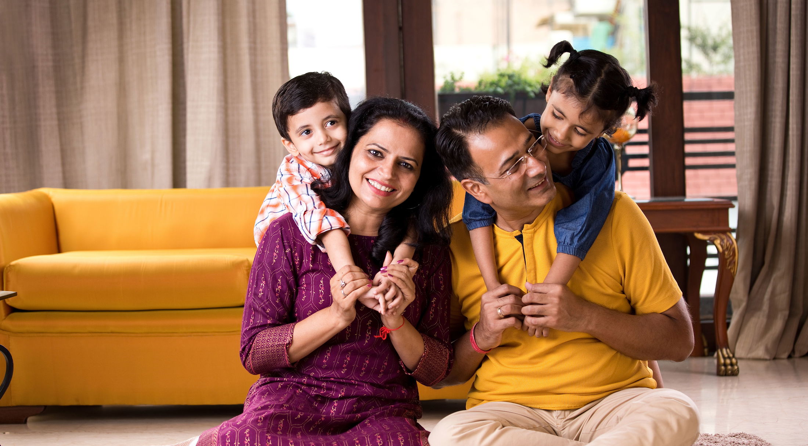
Welcome Home
Introducing Ashton Crossing, the most personalization options for a new home in Ashville, within the Teays Valley School District.
Final Opportunities Remain - Schedule a visit to our model home today!
Ashville, OH 43103
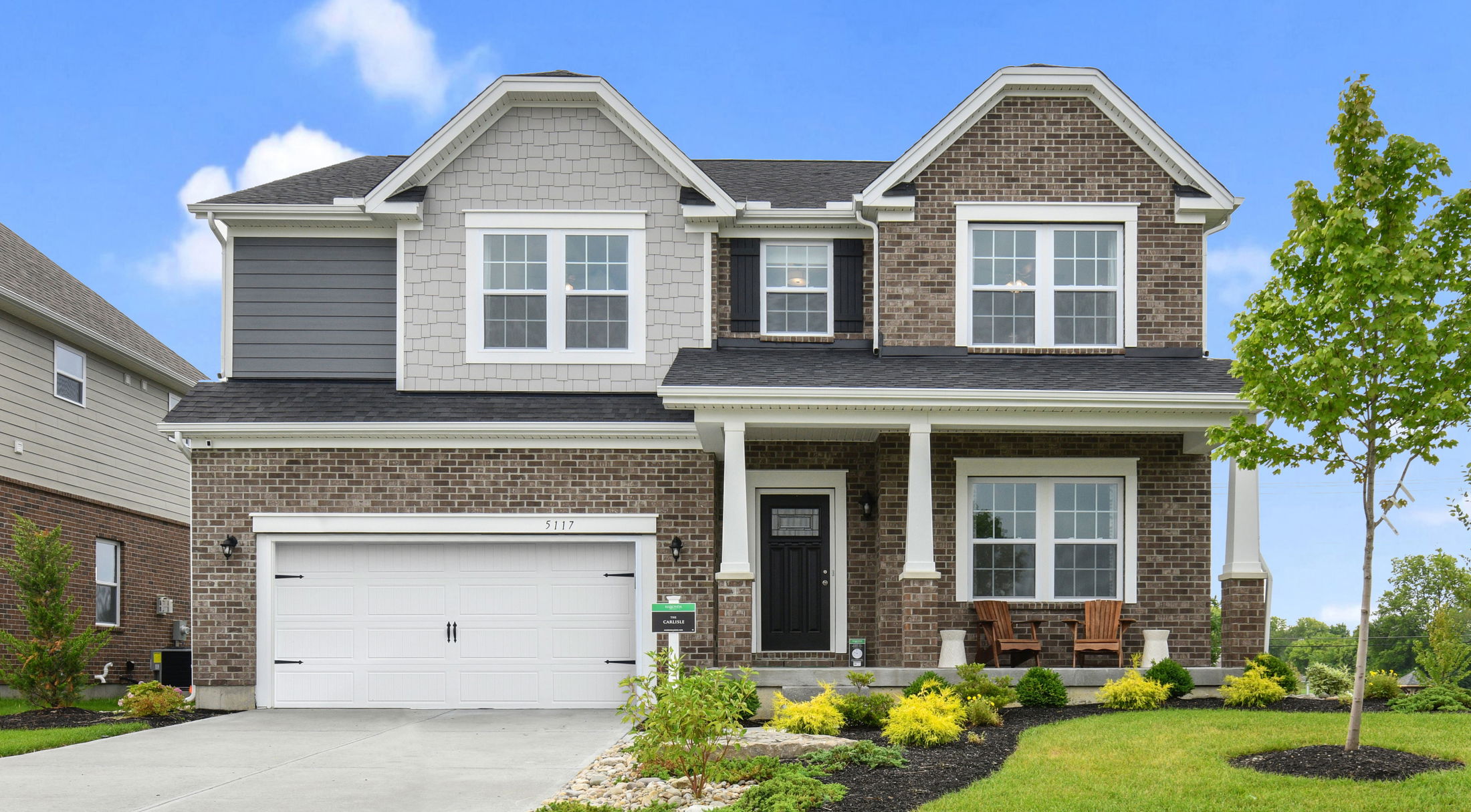
Buildable Home Plans


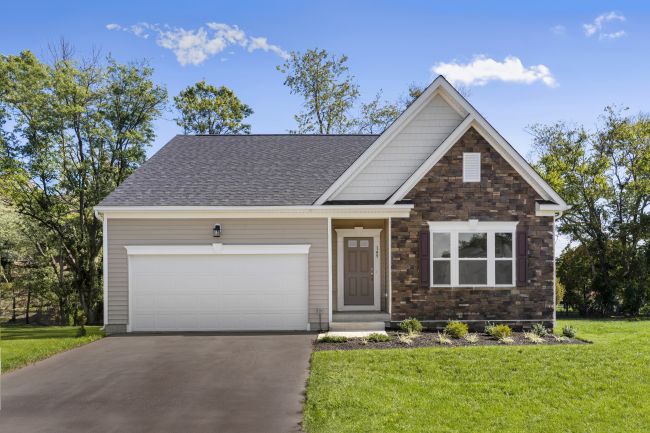





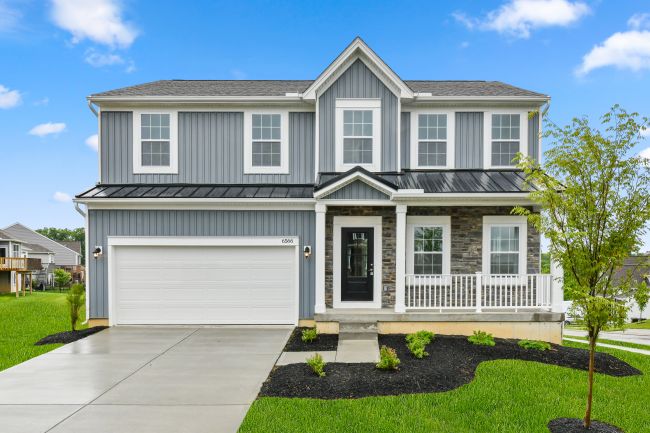

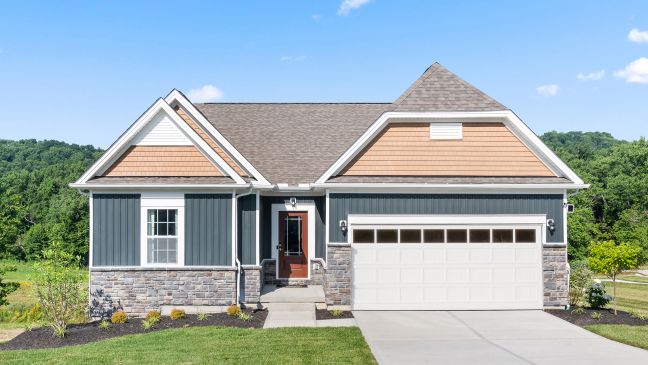



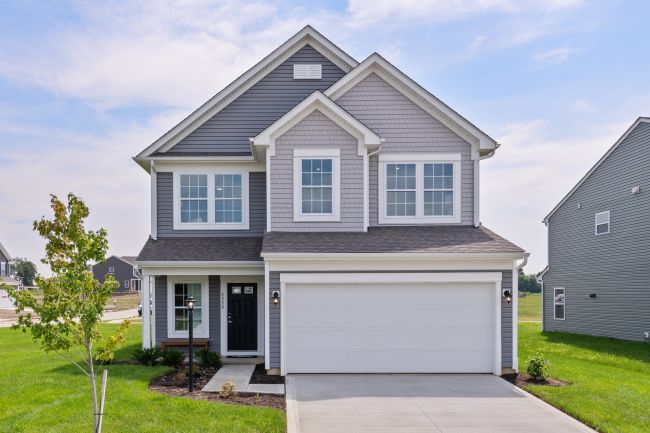

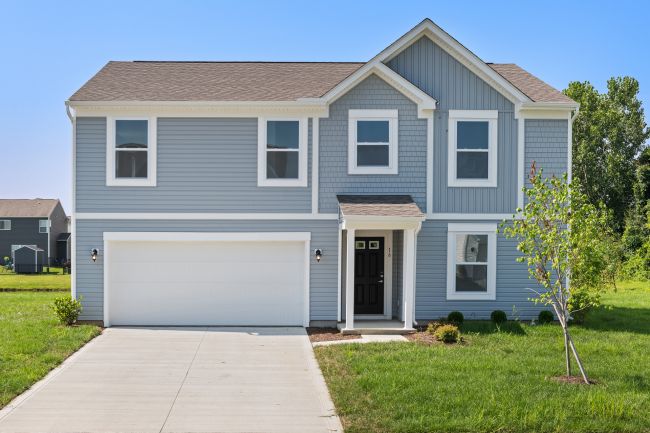

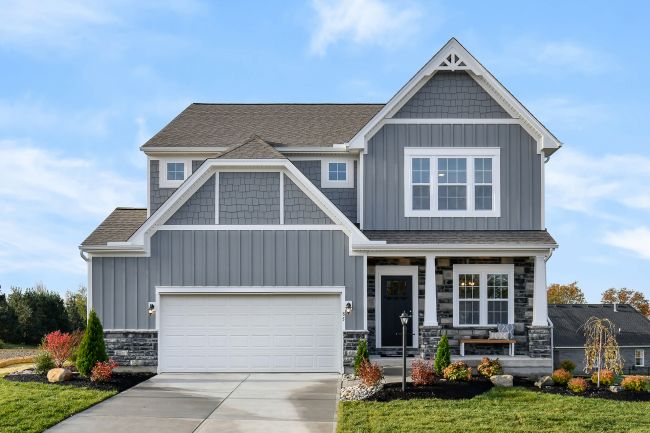

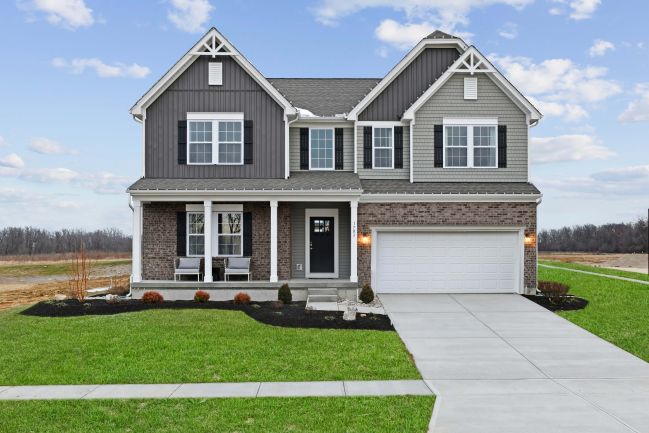



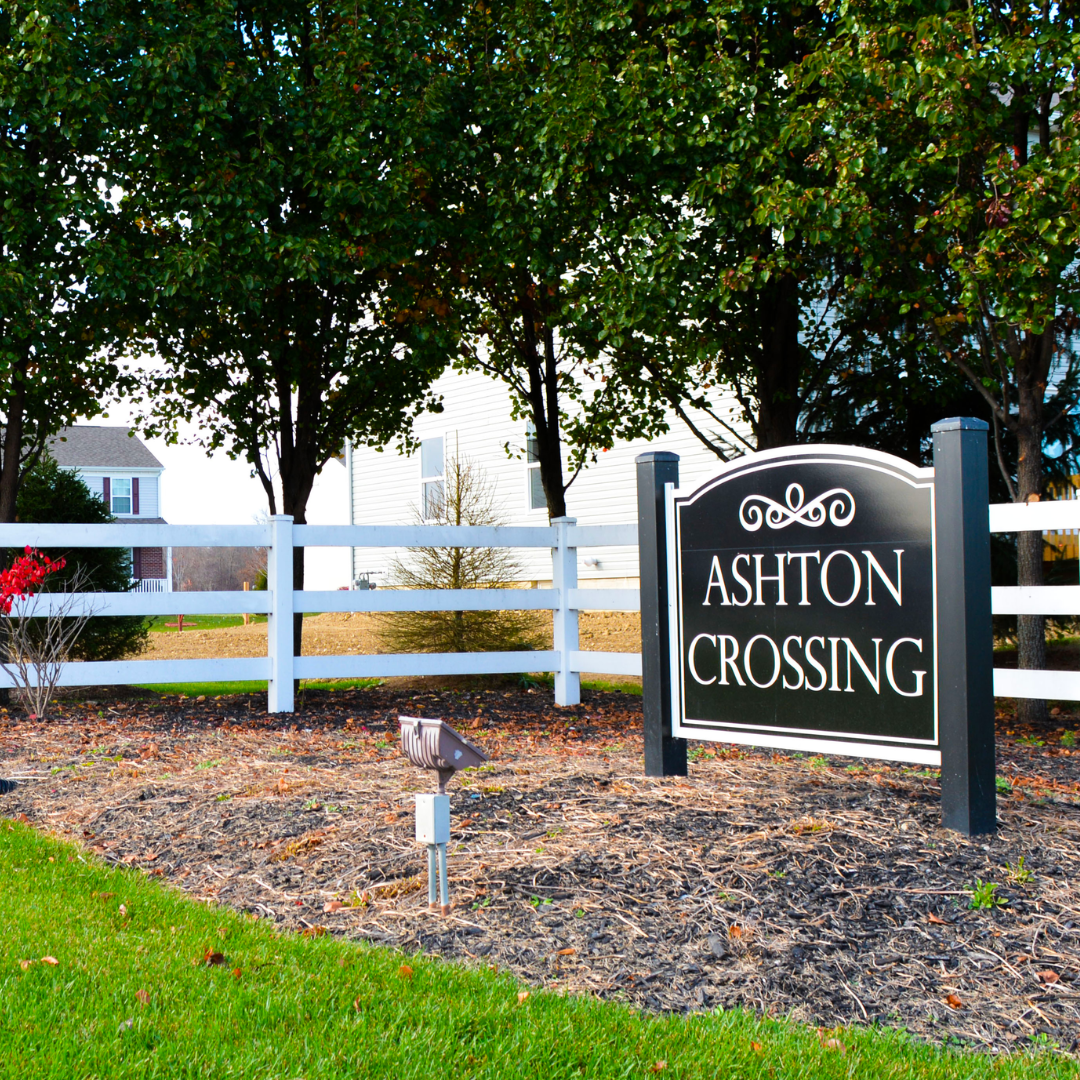
Community Details
Welcome Home to Ashton Crossing
Ashton Crossing is a new construction, single-family community within the Teays Valley School District, offering the most personalization options for a new home in Ashville, OH.
Enjoy close-knit community living with small-town charm, updated interior finishes, and a central, convenient community location that is not far from Columbus and Dayton. Schedule your appointment to walk the homesites today!
Ashton Crossing of Pickaway County has a host of amenities for you and your family to enjoy, including:
- Sidewalk-lined streets
- Modern interior finishes
- Open-concept floor plans
- Finished basements Included (per home design)
- Smart Home Package included
Home Designs in Ashton Crossing
Home Designs in Ashton Crossing boast up to 3,789 square feet, 6 bedrooms, 5.5 bathrooms, and a 3-car garage. Your new home will have an open-concept floor plan and up to 9-foot ceilings, with space in all the right places. Turn the flex space into a playroom for the kids, add a home office for you. Contact us today to tour the model home!
Personalize your floor plan to suit the needs of your family:
- Up to 3,789 Finished Square Feet
- Up to 6 Bedrooms
- Up to 5.5 Baths
- Up to 9” ceilings on first floor
- Up to 3-car Garage
Learn More About Living in Ashville
Ashton Crossing is just minutes from the Teays Valley Schools, ensuring that school drop-off and practice pick-up are as simple as possible.
For everyday conveniences, Ashville IGA, Aldi, Kroger, Dollar General, and many more grocery and convenience stores are just minutes away.
Getting hungry? Swing by Ashbrook Grill, Jackie Ray’s Grill, Cherry Street Diner, Kelli Jo’s, or any one of the many locally owned restaurants nearby.
For outdoor enthusiasts, your new home is just a short distance from Ohio's naturally amazing scenic wonderland at Hocking Hills State Park and award-winning "Best zipline in America" - Hocking Hills Canopy Tours.
Traveling and commuting is made easy, with downtown Columbus just a short distance away, as well as easy access to I-270 and US 23.
Settle into your new routine at Ashton Crossing in Ashville and enjoy the plethora of amenities nearby that make your day-to-day life as simple as possible:
- Teays Valley Schools - 2 miles
- Grocery & convenience stores - 2 to 5 miles
- Restaurants - 2 to 5 miles
- Downtown Columbus - 21 miles
- Hocking Hills State Park - 35 miles
Ready to call Ashton Crossing home? Schedule a visit today to learn more!

Welcome Home
Introducing Ashton Crossing, the most personalization options for a new home in Ashville, within the Teays Valley School District.
Final Opportunities Remain - Schedule a visit to our model home today!
Ashville, OH 43103
Frequently Asked Questions
What is the starting price of homes in Ashton Crossing?
Homes in Ashton Crossing start in the $320s, making it a great option for buyers looking for new construction homes in Ashville.
How many bedrooms and bathrooms are available in home designs in Ashton Crossing?
Buyers can choose from homes with 2 – 6 bedrooms and 2 – 6 bathrooms, designed to fit families of all sizes.
What is the average square footage of homes in this community?
Homes in Ashton Crossing range from approximately 1,498 square feet to 3,789 square feet, giving buyers plenty of space to fit their lifestyle.
Where is Ashton Crossing located?
Ashton Crossing is located in Ashville OH.
What schools are near Ashton Crossing?
Families living in Ashton Crossing are served by the schools of Teays Valley Local .
Are model homes available to tour?
Yes, our professionally decorated model home, the Carlisle, is open for tours, giving buyers a firsthand look at the craftsmanship, layout, and design options that make our homes stand out.



