
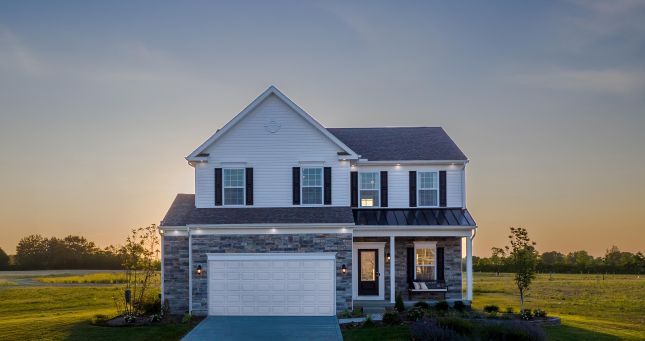
Autumn Grove
 Grove City, Franklin County
Grove City, Franklin County

Borders Place
 Pataskala, Licking County
Pataskala, Licking County
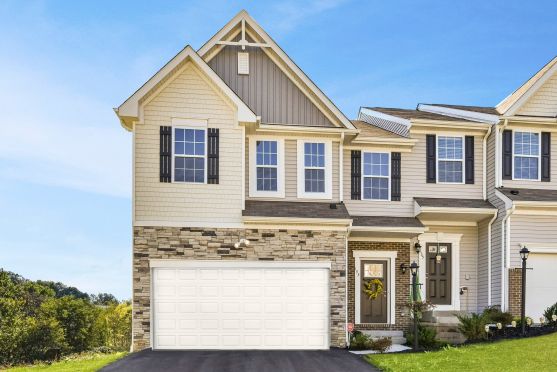
Chatterton Commons
 Columbus, Franklin County
Columbus, Franklin County
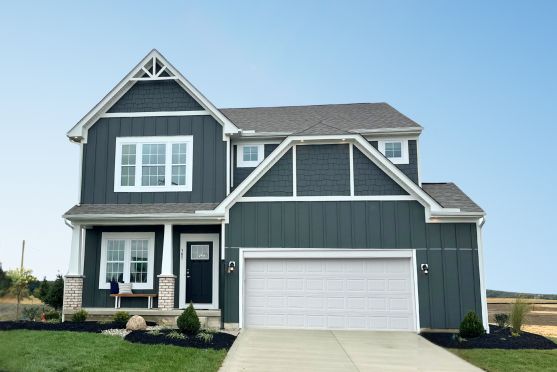
Darby Run
 Marysville, Union County
Marysville, Union County
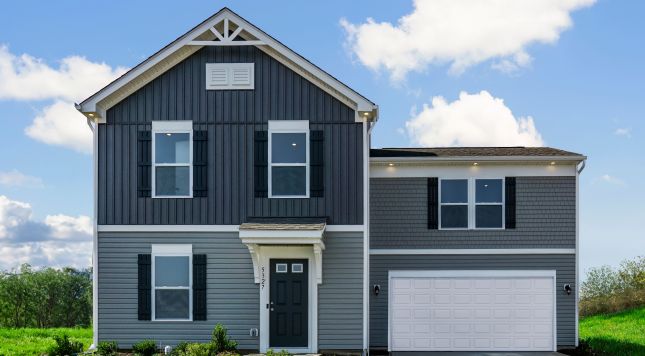
Langford Meadows
 Grove City, Franklin County
Grove City, Franklin County

Maris Park
 Bellefontaine, Logan County
Bellefontaine, Logan County
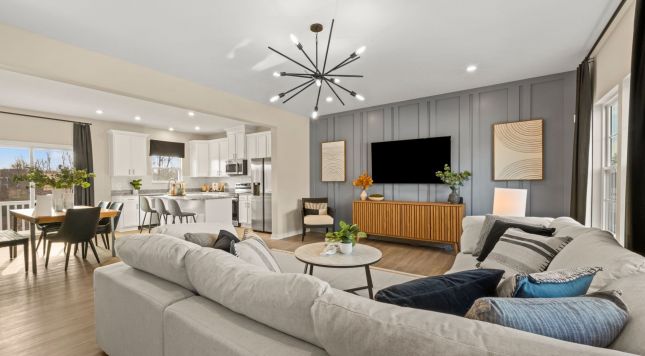
Shannon Lakes
 Canal Winchester, Fairfield and Franklin County
Canal Winchester, Fairfield and Franklin County
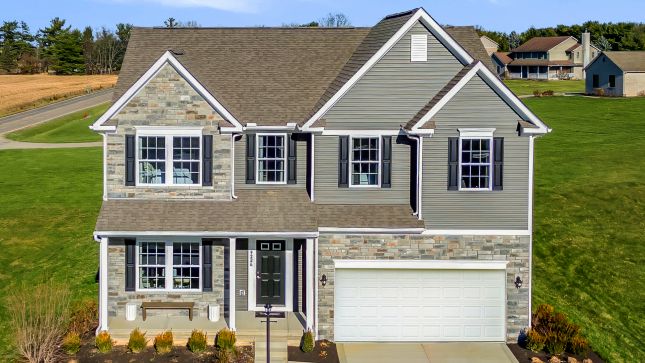
South Hampton
 Canal Winchester, Fairfield County
Canal Winchester, Fairfield County
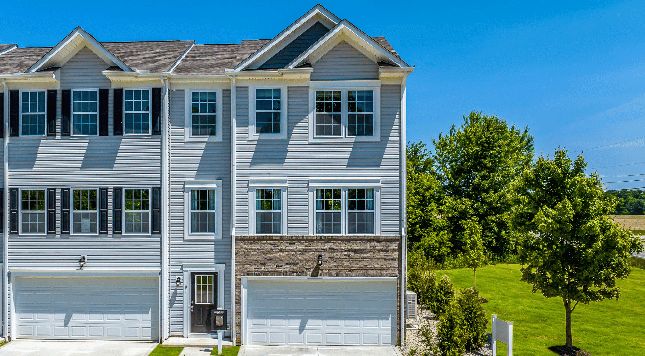
Spangler Farms
 Columbus, Franklin County
Columbus, Franklin County

Sussex Place
 Grove City, Franklin County
Grove City, Franklin County
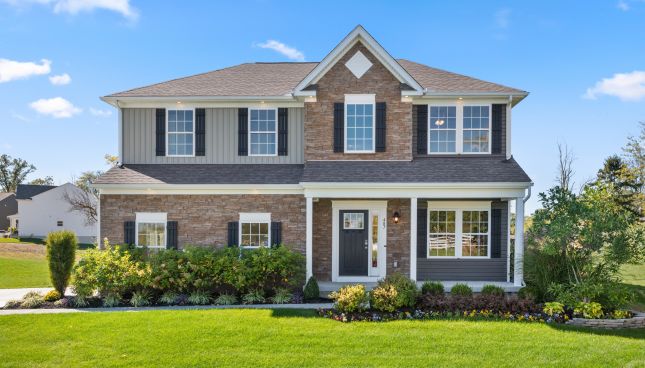
Walker Pointe
 Commercial Point, Pickaway County
Commercial Point, Pickaway County
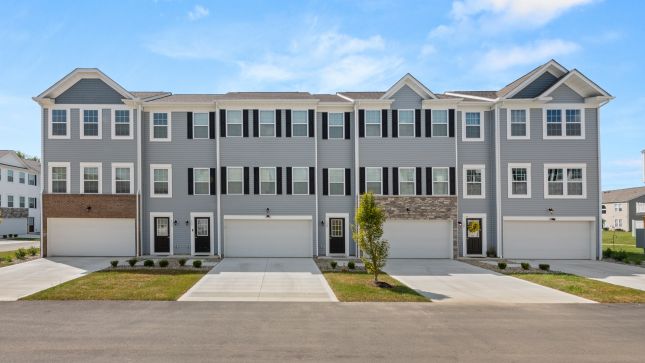
Willow Reserve Townhomes
 Etna, Licking County
Etna, Licking County
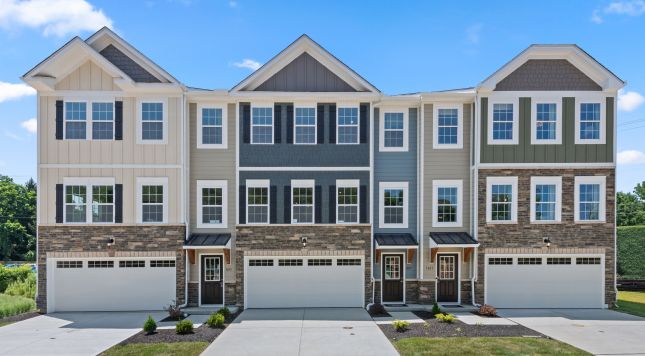
Worthington Preserve
 Worthington, Franklin County
Worthington, Franklin County
More About Columbus, OH
With over five decades of experience in the region, Maronda is the Columbus area’s premier new home builder.
Living in Columbus, Ohio offers a vibrant blend of urban excitement and Midwestern charm. Situated in the heart of the state, Columbus is a dynamic city known for its friendly atmosphere, diverse culture, and thriving economy.
Columbus boasts a lively urban landscape with a mix of historic neighborhoods and modern developments. Downtown Columbus is the city’s beating heart, featuring skyscrapers, trendy bars, restaurants, and cultural attractions like the Ohio Statehouse and Columbus Museum of Art.
Residents of Columbus enjoy a rich cultural scene with numerous theaters, galleries, and music venues. The city is home to the renowned Columbus Symphony Orchestra, the Wexner Center for the Arts, and the lively Short North Arts District, known for its galleries and boutiques.
Columbus is a major economic hub with a diverse range of industries, including finance, education, healthcare, and technology. The city is home to several Fortune 500 companies and has a strong entrepreneurial spirit, making it an attractive destination for professionals and startups alike.
Columbus is home to The Ohio State University, one of the largest and most prestigious universities in the United States. The university’s presence contributes to the city’s youthful energy and offers residents access to world-class education, research opportunities, and cultural events.
Nature enthusiasts will appreciate Columbus’ abundant green spaces, parks, and recreational facilities. The city’s extensive network of trails is perfect for walking, jogging, or biking, while nearby parks like Scioto Mile and Franklin Park offer opportunities for picnicking, boating, and outdoor concerts.
With top-rated schools, family-friendly neighborhoods, and a low cost of living compared to other major cities, Columbus is an ideal place to raise a family. The city’s suburban areas offer a quieter pace of life while still providing easy access to urban amenities.
Columbus has emerged as a culinary hotspot, with a diverse array of restaurants, cafes, and breweries to satisfy every palate. From classic comfort food to innovative dining experiences, the city’s food scene reflects its multicultural population and adventurous spirit.
Sports fans will find plenty to cheer about in Columbus, home to professional teams like the NHL’s Columbus Blue Jackets and MLS’s Columbus Crew SC. The city’s passionate sports culture extends beyond professional leagues, with college football being especially popular thanks to Ohio State’s Buckeyes.
Living in Columbus offers the perfect blend of big-city amenities and Midwestern hospitality, making it a truly special place to call home.
Starting Prices for New Homes in Columbus
Finding your dream new home starts with understanding your options. At Maronda Homes, we believe in providing a clear, transparent look at the starting prices for our base model homes in the Columbus region. These prices are a great starting point for your budget, providing a foundation from which you can customize your future home with the features and finishes that matter most to you and your family. We build a variety of homes designed for families, retirees, and first-time buyers who want modern living at a price point that works for them. In our Columbus region, we have homes starting at $271,990!
What’s a “Starting-At” Price?
The “starting-at” price is the base cost of a specific home model before any upgrades, lot premiums, or optional features are added. It includes the standard floorplan, our quality construction materials, and the included features that come with every Maronda home. This price is an essential first step in planning your budget and helps you compare our homes to others in the Columbus market.
Why Starting Prices Matter When Shopping for New Homes
When comparing builders in Columbus, looking at the base model starting price helps you:
• Understand the entry-level investment for each floor plan.
• Compare options across different neighborhoods.
• Decide which homes fit your budget and lifestyle needs.
• Get a clear picture before exploring upgrades and customizations.
Finding the Right Home in Columbus
Our communities across the Columbus area offer modern amenities, energy-efficient designs, and flexible layouts. Whether you’re looking for a starter home, a retirement-friendly single-story, or a large family home, our base model pricing gives you a transparent starting point.
Understanding these starting prices is the first step in your home-building journey. As a dedicated Columbus home builder, we’re here to guide you through every stage, from selecting a floorplan to choosing your finishes. For a detailed quote on a specific model or to learn more about our other communities in the surrounding areas, please contact us today. We’re committed to making your vision of a new construction home a reality.
These prices are subject to change based on market conditions, and we encourage you to contact us for the most up-to-date information. For more details—including available lots, incentives, and upgrade options—contact our sales team or schedule a tour of one of our model homes in Columbus.
If Columbus is not the perfect area for you, we are also building new construction homes in Cincinnati and new homes in Dayton!


