

Rockford in The Reserve At Twin Lakes

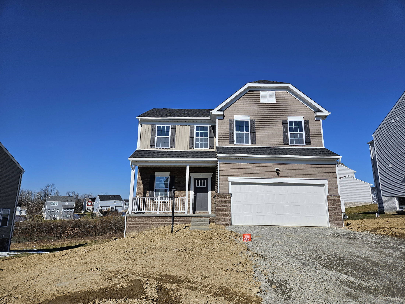
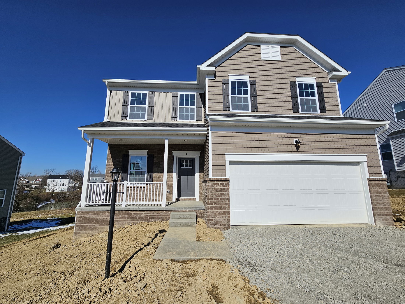
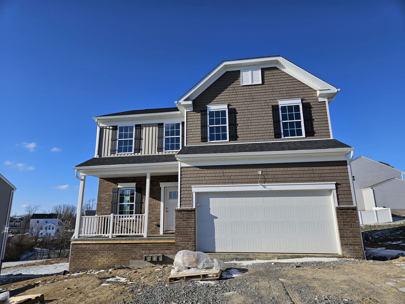

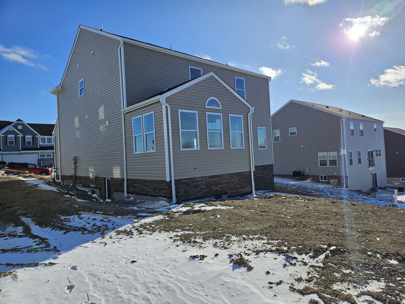
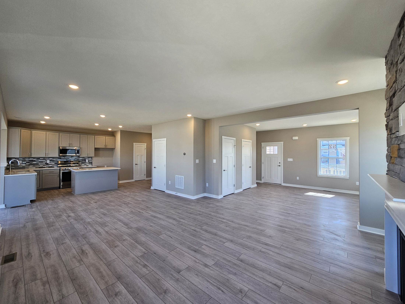
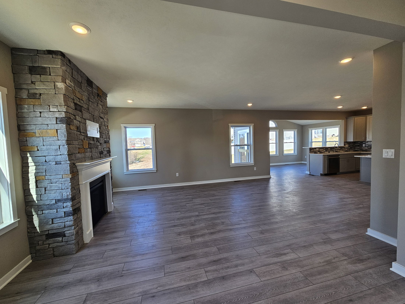
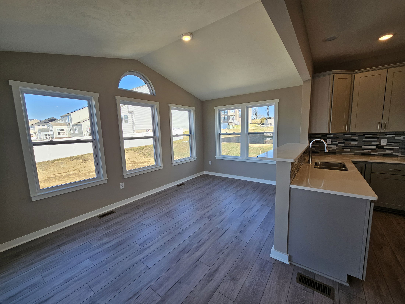
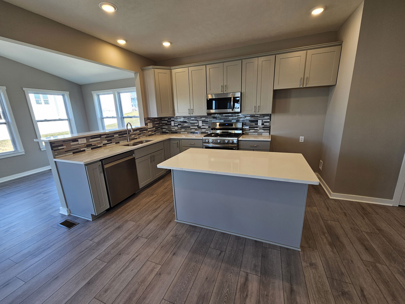
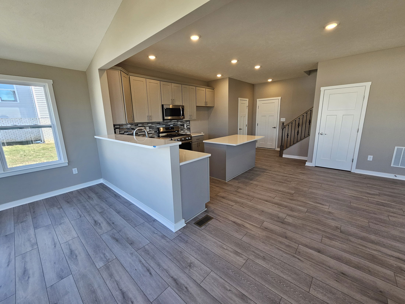
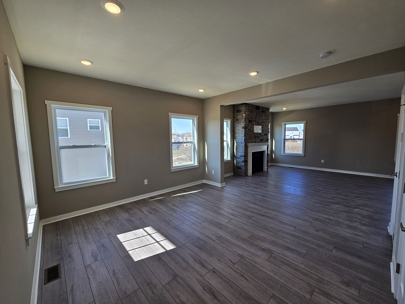
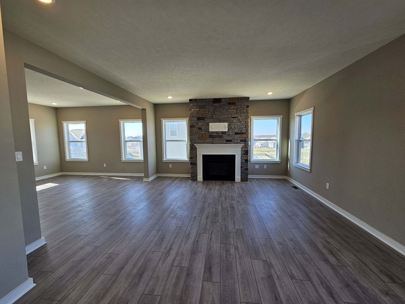
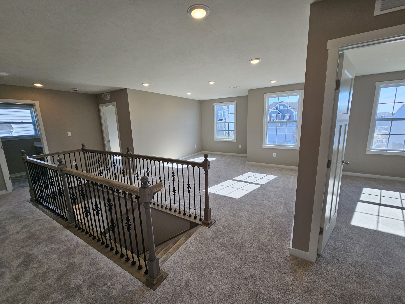
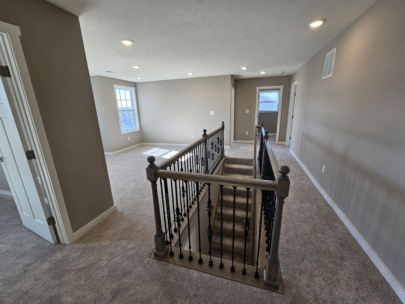
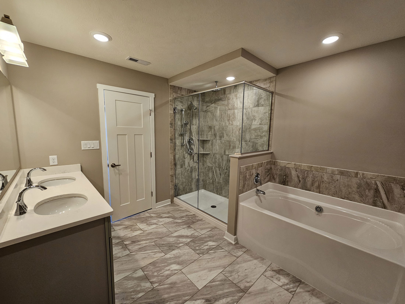
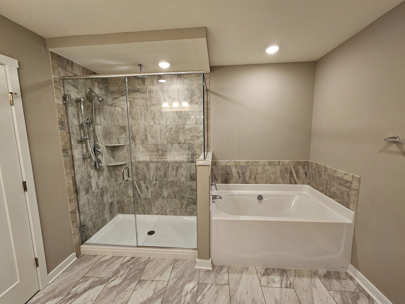
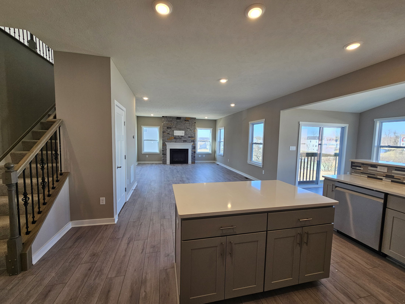
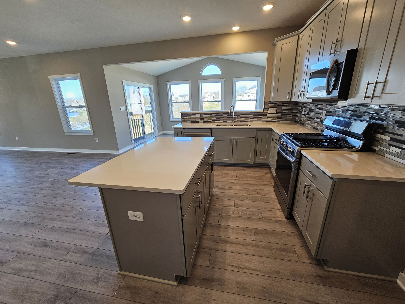
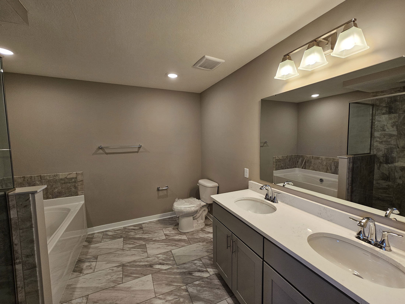
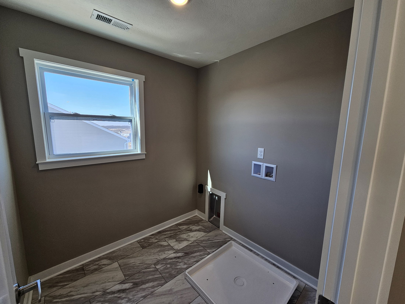
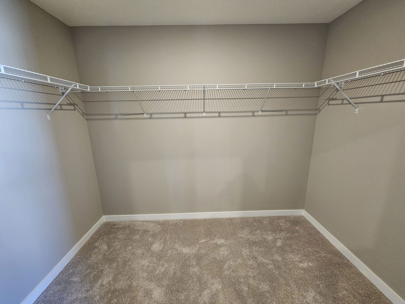
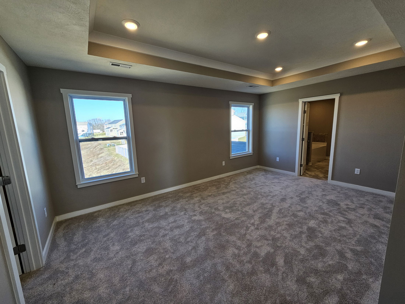
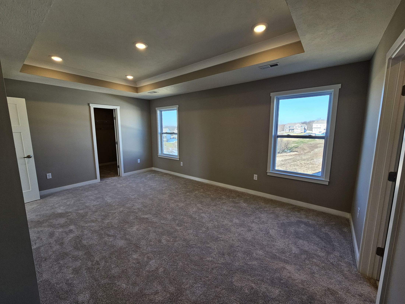
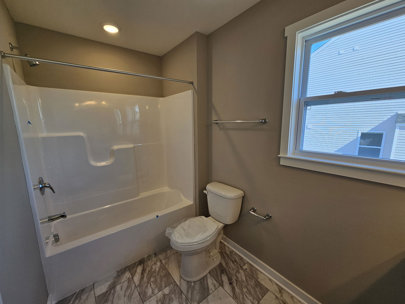
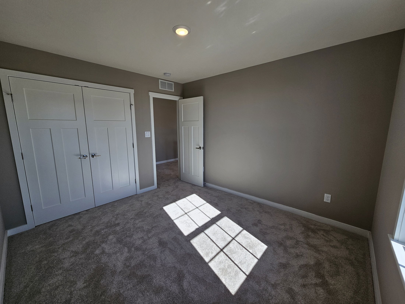
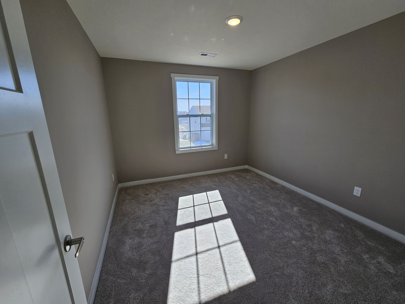
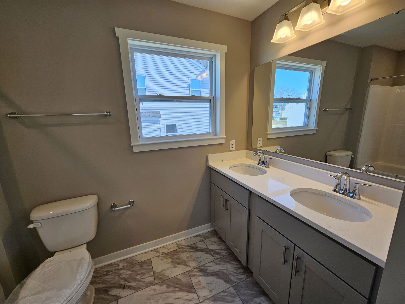
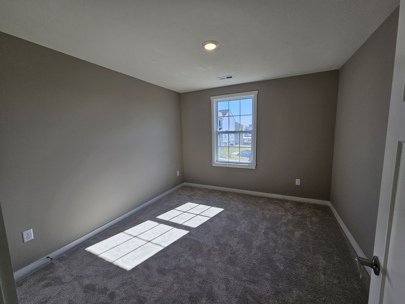
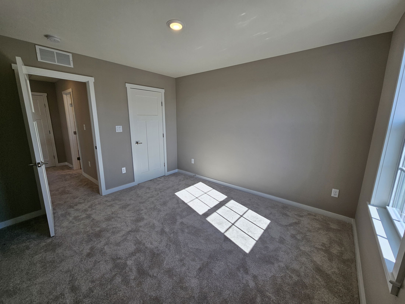
This Rockford has a truly open concept floor plan. Leading into the home from the full covered front porch, the entryway is fully wide open. High 9 foot ceilings on the first floor and surrounding windows bringing in natural light to this grand space.
An open flex space is open to whatever your needs may be, flowing into the large Family Room. The stone fireplace in the Family Room is the focal point of the room that adds character and warmth to the space. The Kitchen and Sunroom are open to the family room, great for entertaining or keeping the whole family engaged. The large kitchen island can accommodate 2 barstools, with the sunroom high bar top accommodating 3 more. Grey Kitchen cabinetry throughout the home with light Quartz countertops. Dedicated pantry next to the kitchen. Walk straight into the Kitchen from the attached 2 car garage The iron handrail staircase leads up to an open loft space that separates the bedrooms from each other. Large hall bathroom with a dual vanity. Convenient Laundry room on the second floor next to bedrooms. The Master Bedroom suite is located to the rear of the home. Large walk in closet to one end of the room with the Master Bathroom on the opposite. The Master Bathroom is fully upgraded with a dual vanity, tile and glass shower with overhead rain showerhead with adjacent tub with tile surround. Lower level is unfinished with Bathroom rough ins. Plenty of storage available in the lower level. Come and tour this home today!
Personalize Your Floor Plan
Take a Virtual Tour of the Rockford
Explore The Rockford in Nearby Communities





