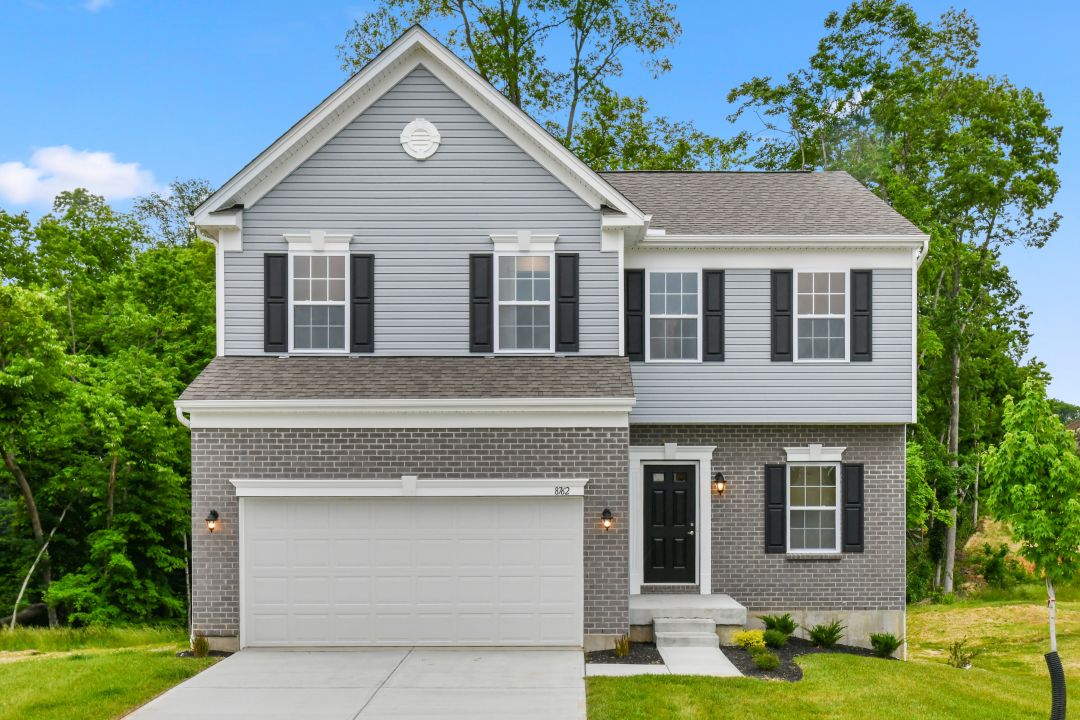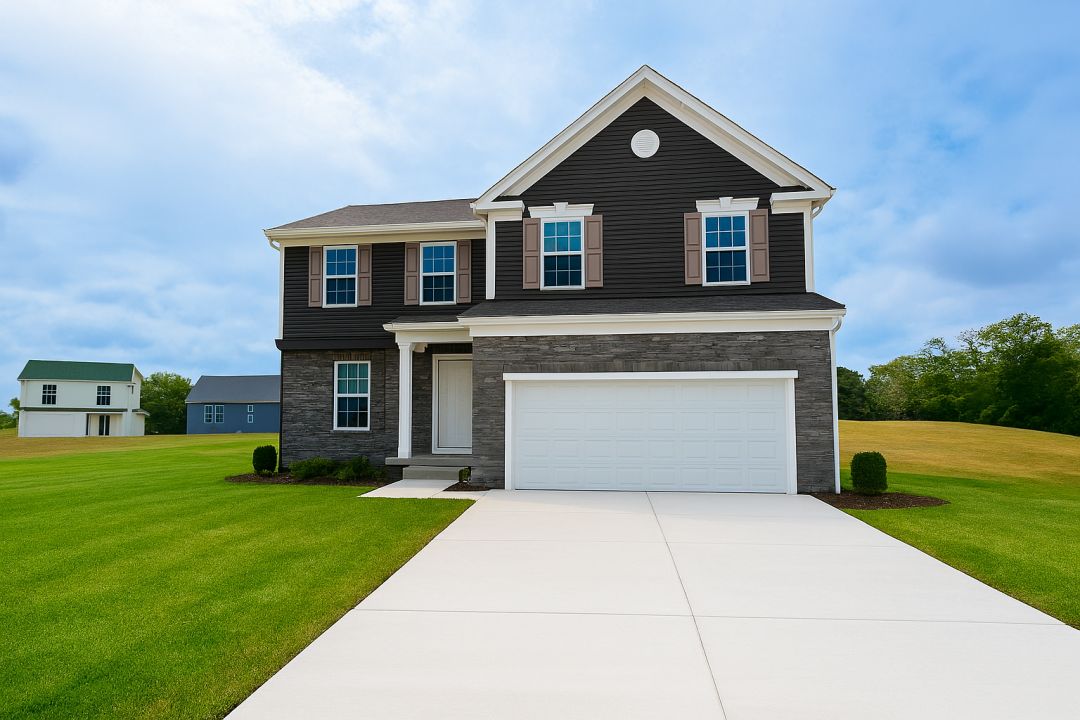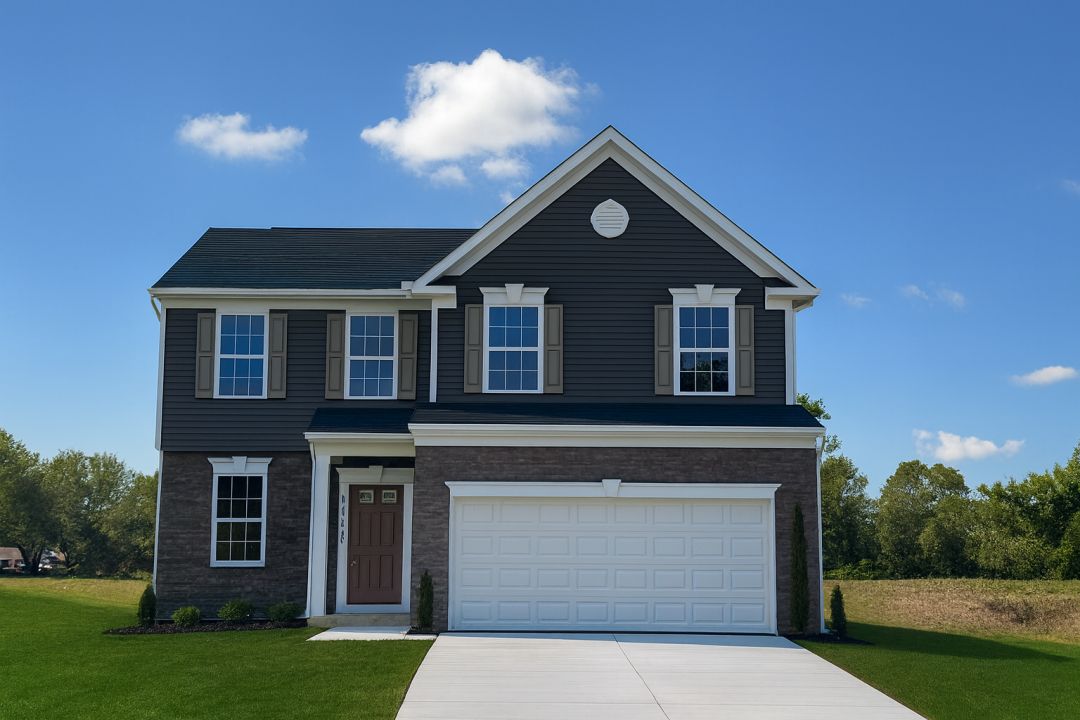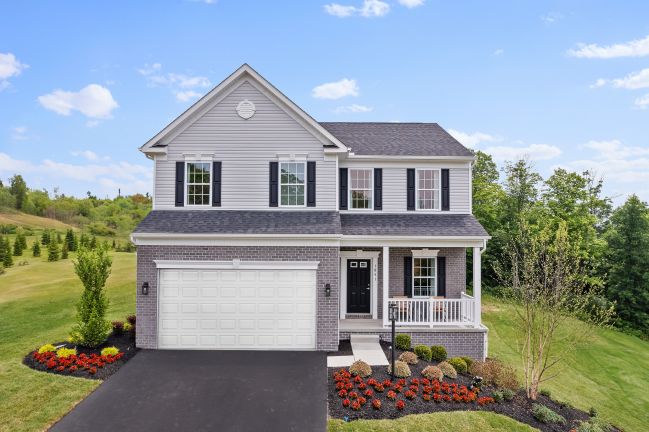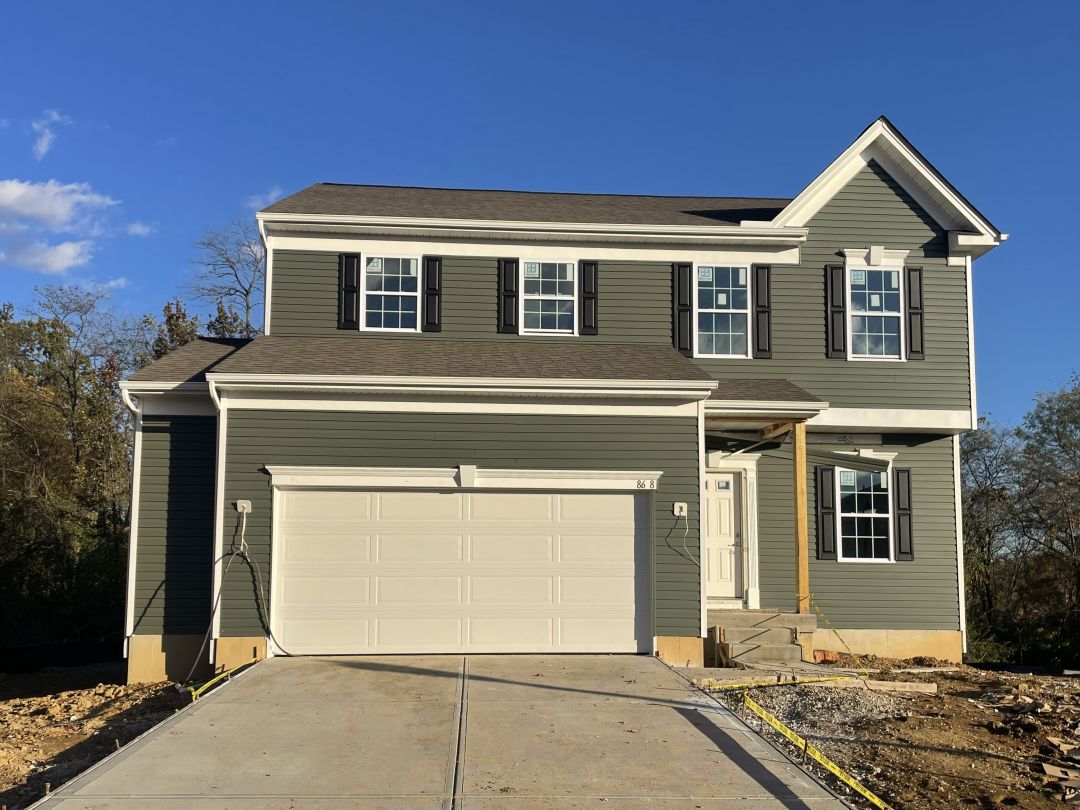

Rockford in Pittsburgh, PA































































































Welcome to The Rockford
Contemporary Comfort with Bright, Open Spaces
Introducing The Rockford, a stylish single-family home by Maronda Homes offering 2,195 square feet of finished living space designed for modern living.
Enjoy a spacious 16' x 6' front porch, perfect for relaxing or greeting guests. Inside, an open front room and foyer welcome you, with elegant double glass doors that can close off the space to create a private den when needed.
The heart of the home features a large, light-filled family room that flows seamlessly into the breakfast nook and kitchen. With 9-foot ceilings and additional windows throughout the first floor, this space feels bright and airy. The kitchen opens fully to an optional 10' x 16' sunroom with glass walls on three sides, inviting natural light and fresh air inside. A raised countertop provides extra seating and perfect integration with the kitchen.
Upstairs, discover 4 bedrooms and 2 full bathrooms, each with double sinks. The owner’s suite boasts nearly 70 square feet of walk-in closet space, offering plenty of storage.
Personalize Your Floor Plan
Take a Virtual Tour of the Rockford
Visit the Rockford in Person
Winchester, VA 22602
Inwood, WV 25428
Colerain Twp, OH 45251
Grove City, OH 43123
Oakdale, PA 15071
N Huntingdon, PA 15642
Rockford Move In Ready Homes
