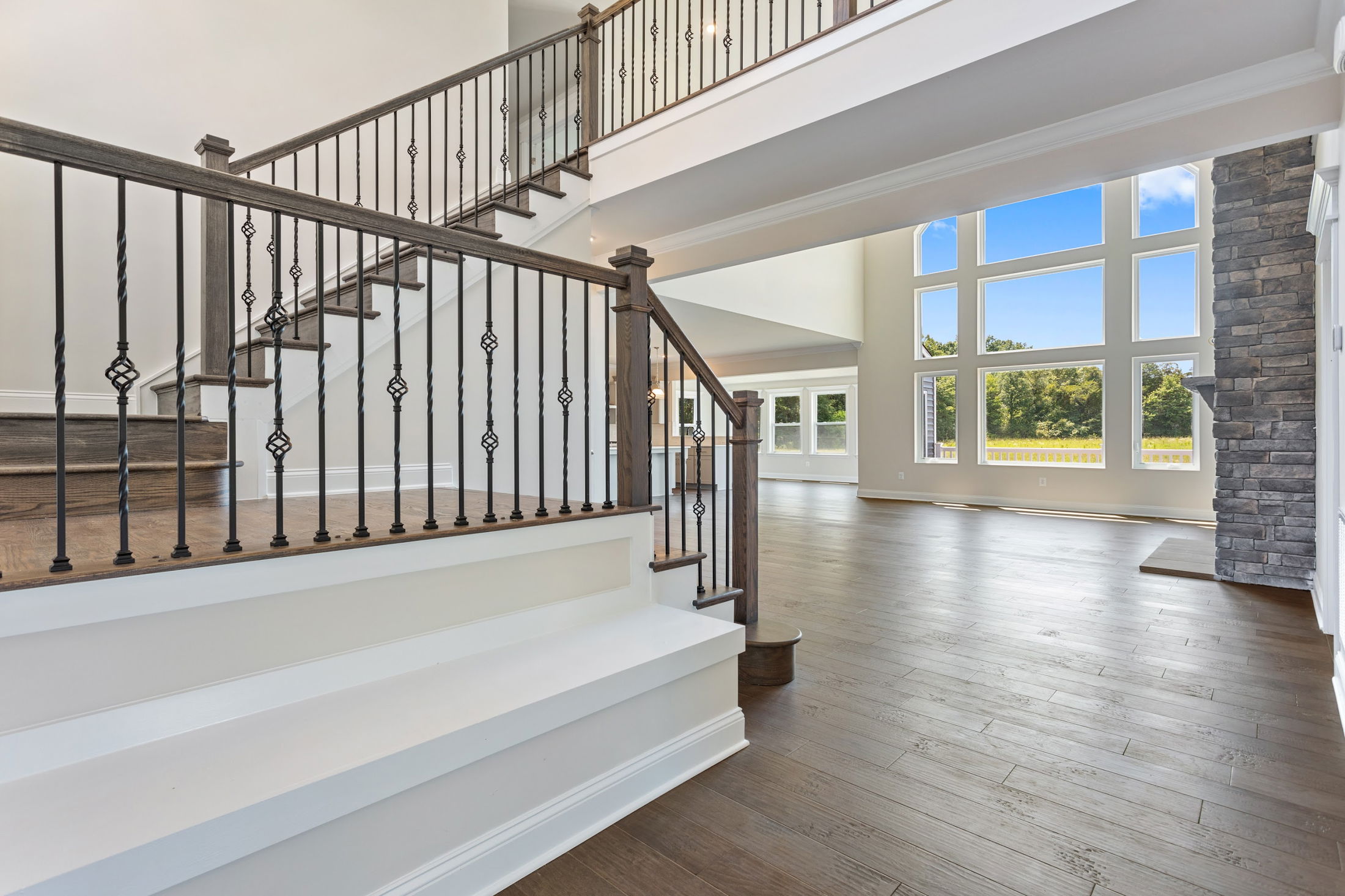

Reagan in Warrenton








Starting Soon! This Reagan floorplan is situated on a 5. 9+ Acre Lot with no HOA, featuring a two-story foyer complemented by a distinctive double turned staircase, leading into a two-story family room with a dramatic window wall feature.
The very large gourmet kitchen is beautifully well-appointed with quartz countertops, a walk-in pantry, ample counter space, and a sunlit breakfast area. Hardwood floors are included through the entire first level. A sunroom extension expands the kitchen and living room areas offering dining or living options. The 10x20 composite deck at the backyard is sure to complete any backyard entertaining dreams. The first floor additionally features a bedroom with a full bathroom. At the upper level, the expansive owner's bedroom suite includes a large walk-in closet, and a spacious owner's bath with a tub and separate shower, dual vanities, and a private toilet area. The upstairs features 4 total bedrooms and 3 full baths. Enjoy a fully finished lower level with a sliding door exit leading to the backyard. The lower level features an oversized rec room and full bathroom.
Personalize Your Floor Plan
Take a Virtual Tour of the Reagan
Explore The Reagan in Nearby Communities



