

Reagan in Virginia





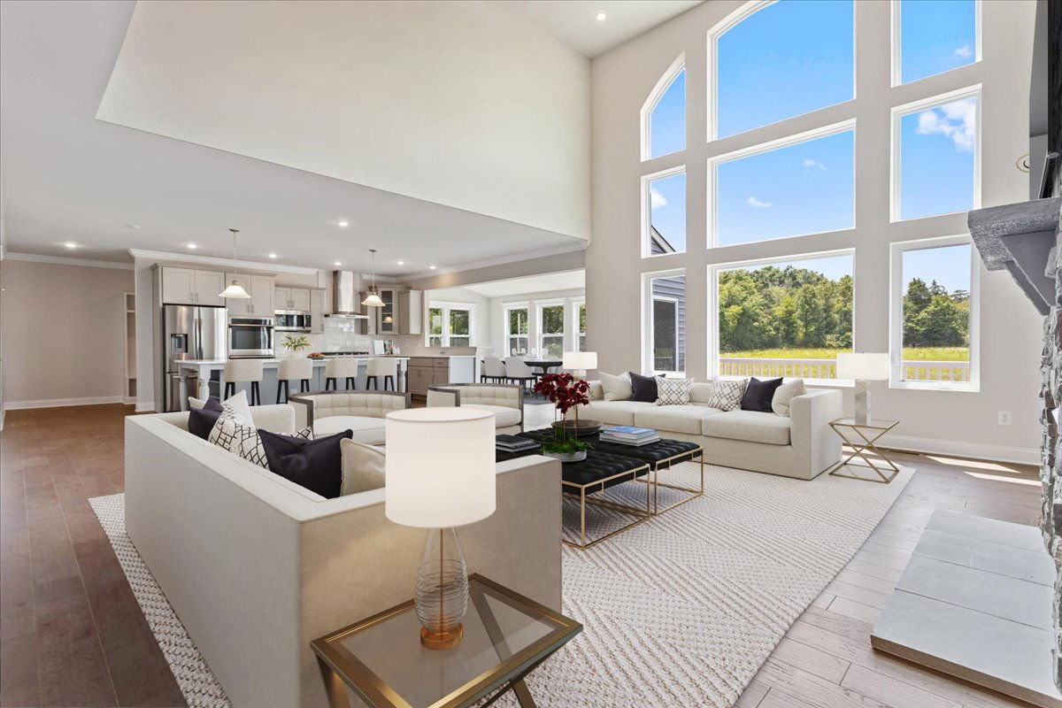
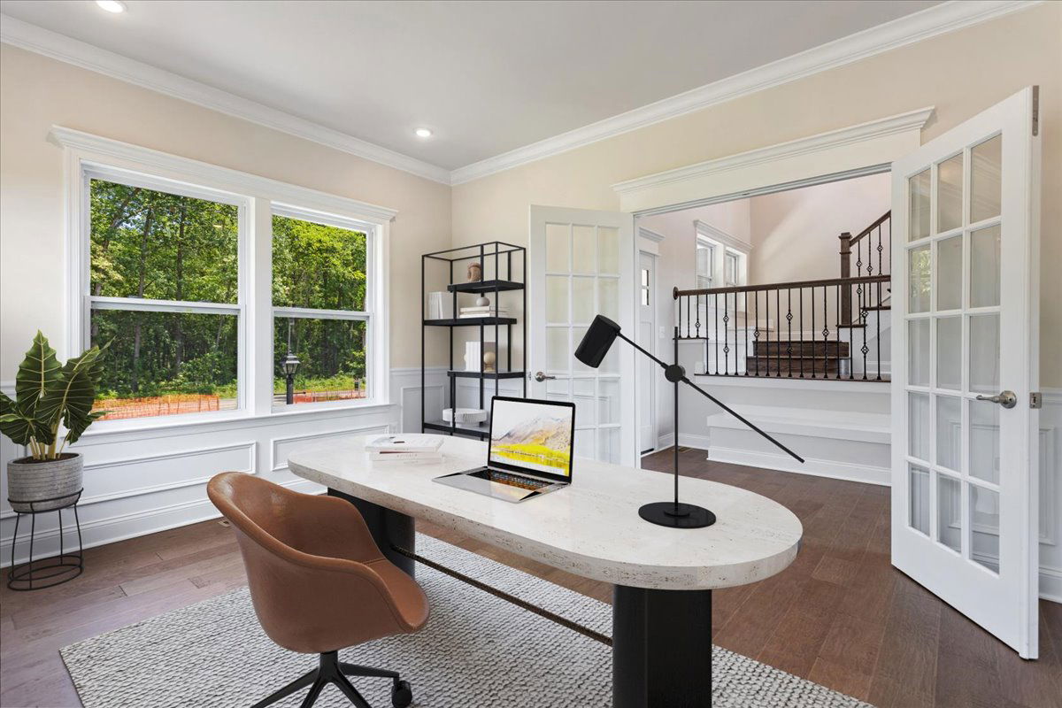
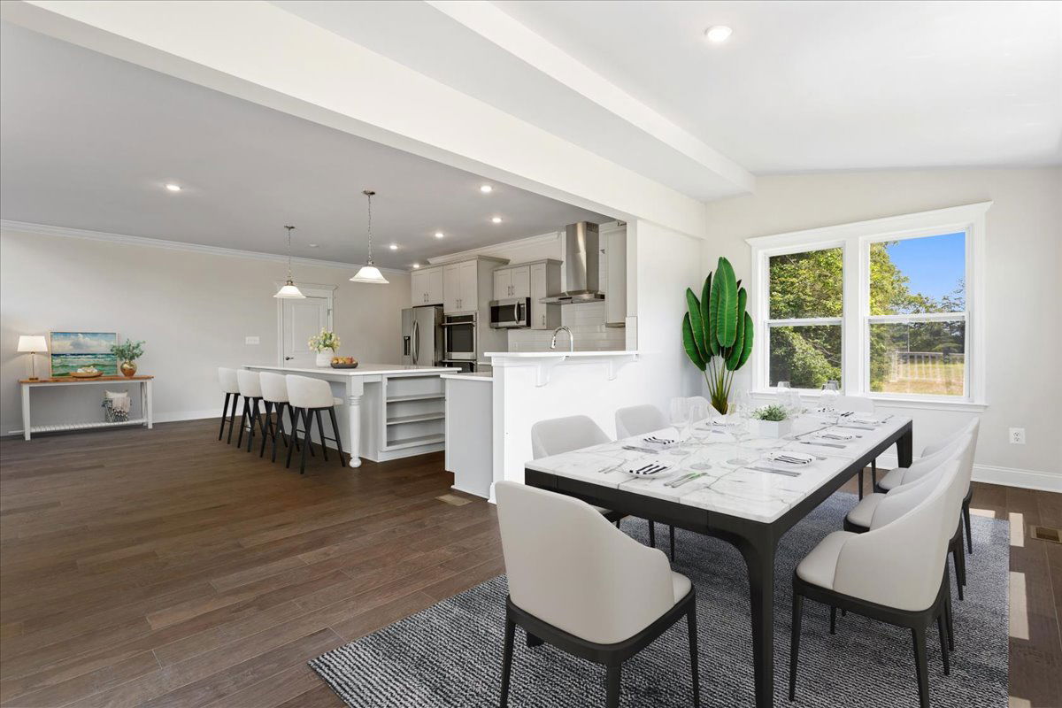
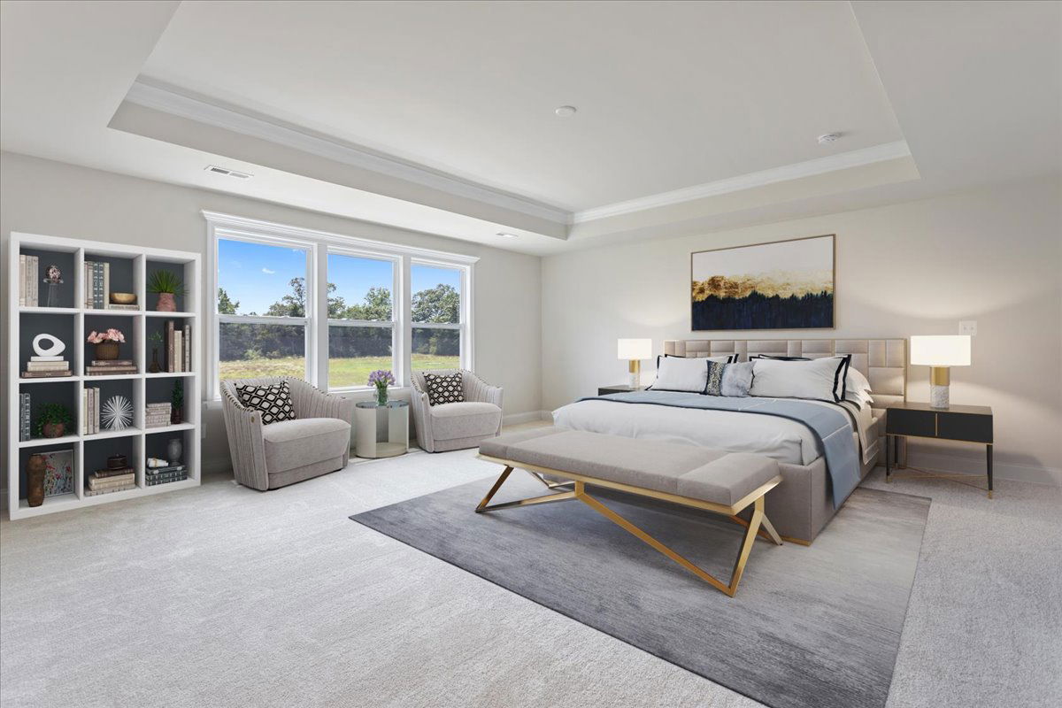



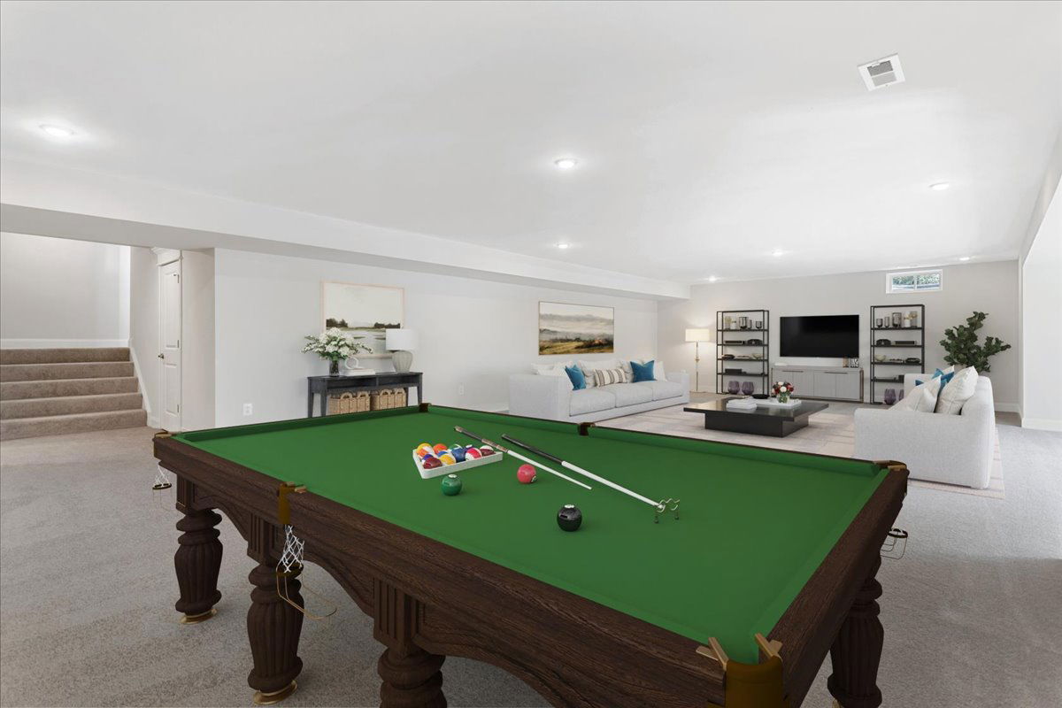
Warm and inviting, the Reagan single family design by Maronda Homes features a kitchen with plenty of natural sunlight and expansive island seating for entertaining.
The two-story foyer of this charming home is complemented by a distinctive double-turned staircase. The kitchen is beautifully well-appointed with an island countertop, a walk-in pantry, ample counter space, and a sunlit breakfast area. Need to keep your clutter to a minimum? The mudroom with storage will keep your family's belongings organized.
The expansive owner's bedroom suite includes a large walk-in closet, and a spacious owner's bath with a tub and separate shower, dual vanities, and a private toilet area.
Other highlights of this lovely home include 2 flex spaces for you to personalize, a large 2-story family room, three secondary bedrooms including a large second floor laundry area.