As 2024 comes to a close, we’re logging another year in the books of making new home ownership a reality for hundreds of our customers. With dozens of thoughtfully curated floor plans, we have a home design for every type of homebuyer – whether you’re downsizing, purchasing your first home, need more space, or anywhere in between, Maronda Homes builds meticulously-crafted homes with your family’s needs in mind.
Craving a new construction home but not sure which design is right for you? Below, we’ve compiled a list of our 2024 most popular home designs in Columbus to use as a starting point.
4. The Glendale
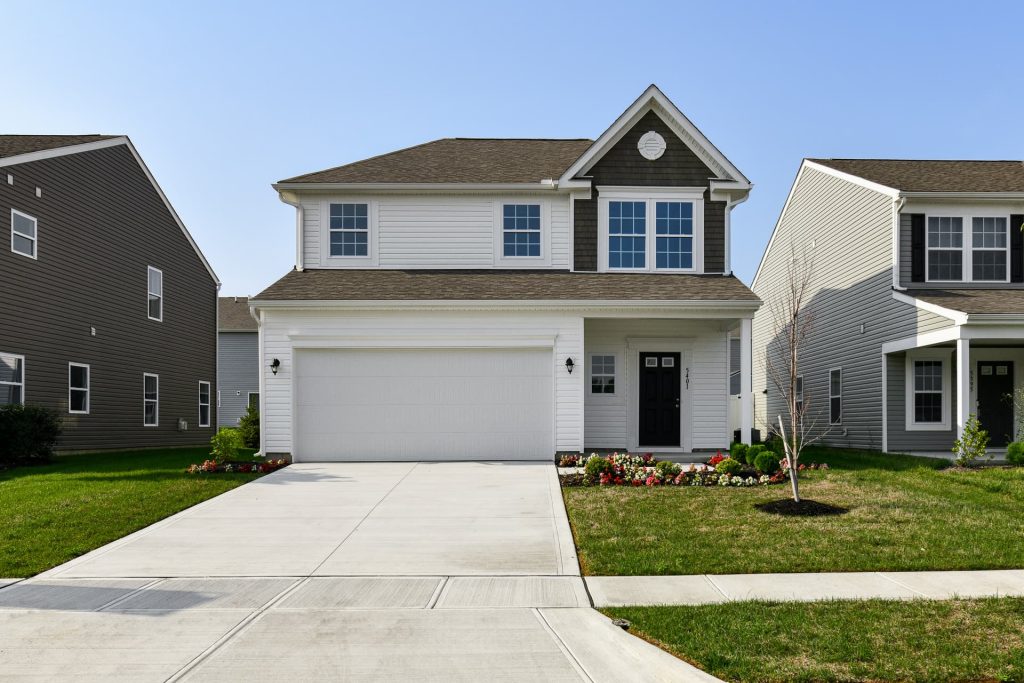
At #4, say hello to The Glendale, where luxury and spaciousness meet in a two-story, single-family home. With 4 bedrooms, a 2-car garage, and 2-3 beautifully designed bathrooms, this home offers a harmonious blend of style and space, with up to 2,880 finished square feet to make your own.
3. The Carlisle

At #3, we have the Carlisle. Engineered for comfortable and efficient living, The Carlisle floor plan features at least 2,797 square feet of finished living space. The Carlisle floor plan has 4 Bedrooms and 2 Full Baths that act as the starting point for your home design. With an outstanding flow throughout this home makes it easy to get around, from the garage to the kitchen into the great room or around to the flex space, and so on. Storage solutions include walk-in closets for every bedroom except one and a walk-in pantry for the kitchen. The second floor has 4 bedrooms with an option to add loft, including a master suite that features a bath with dual vanities, shower with a seat, and a spacious walk-in closet.
2. The Rockford
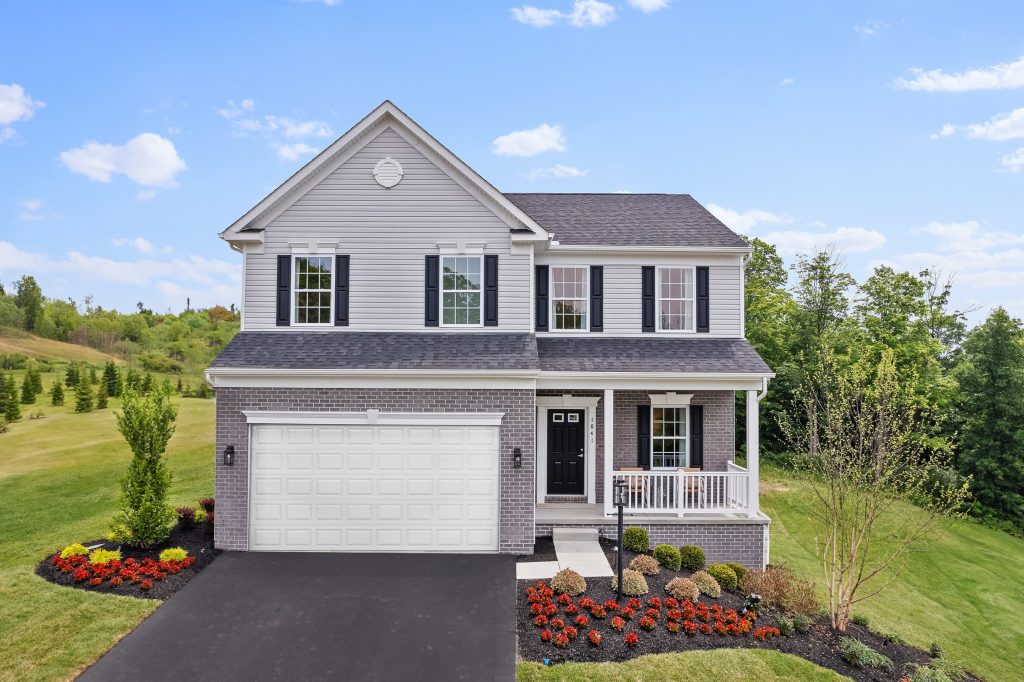
Clocking in at #2 is the Rockford. Approaching the Rockford, you are greeted with a large 16ft x 6ft useable front porch. You enter the home into an open front room and foyer, which can be closed with double glass doors for a more private den. Continuing through the home, you enter a large family room open to the breakfast nook and kitchen. This area is airy and light due to the additional windows and 9ft high ceilings throughout the first floor. All bedrooms, including the master, can be found on the home’s second floor. The master suite features a spacious bathroom and closet of just under 70 square feet. Opt in for a finished basement to complete the home and maximize your living space. This contemporary Americana floor plan features 2,693 square feet of finished living space, 3-4 bedrooms, 2.5-3.5 bathrooms, and a 2-car garage.
1. The Abington
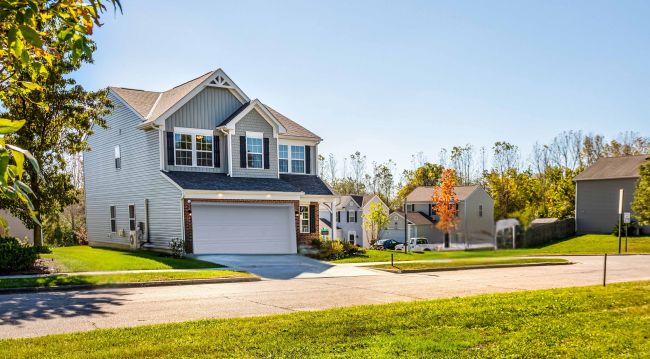
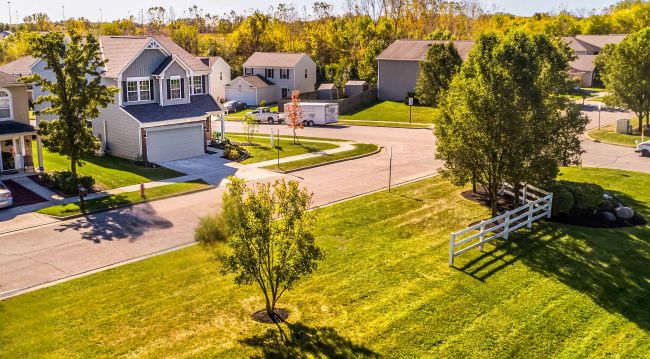
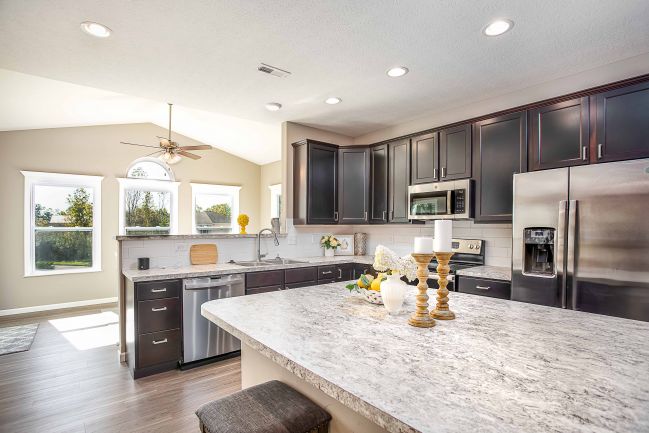
The Abington is the #1 selling home design of 2024 in Columbus! From our Americana Collection, The Abington combines function and versatility with the first-floor dining room and flex space that lends itself to an optional 2nd owner’s suite. The second floor has three bedrooms and a loft with an option to make a fourth bedroom. Convenience continues with the second-floor laundry and dual vanities in the owner’s suite and hall bath. This floor plan boasts up to 2,459 finished square feet.
Maronda has successfully built new construction homes for over five decades. By continuously partnering with highly experienced vendors and trusted brands, every floor plan has been designed for living and engineered to last. On top of that, every Maronda home meets energy-efficient guidelines set by the ENERGY STAR® program and is backed by a comprehensive new home warranty program.
Ready to make your move? Contact our team today to get started!
