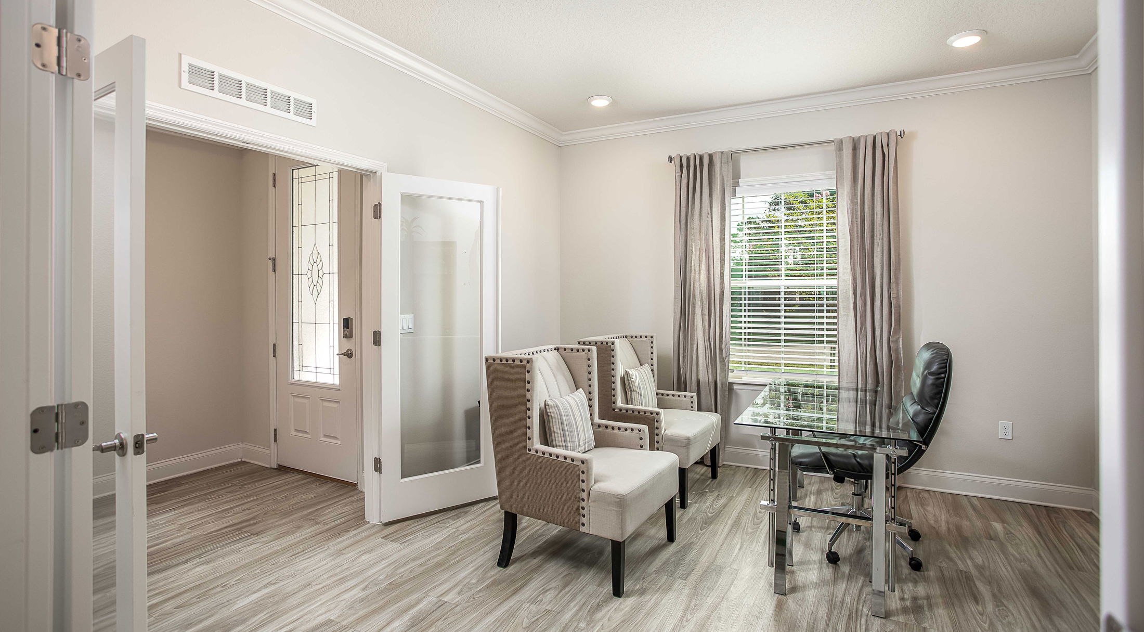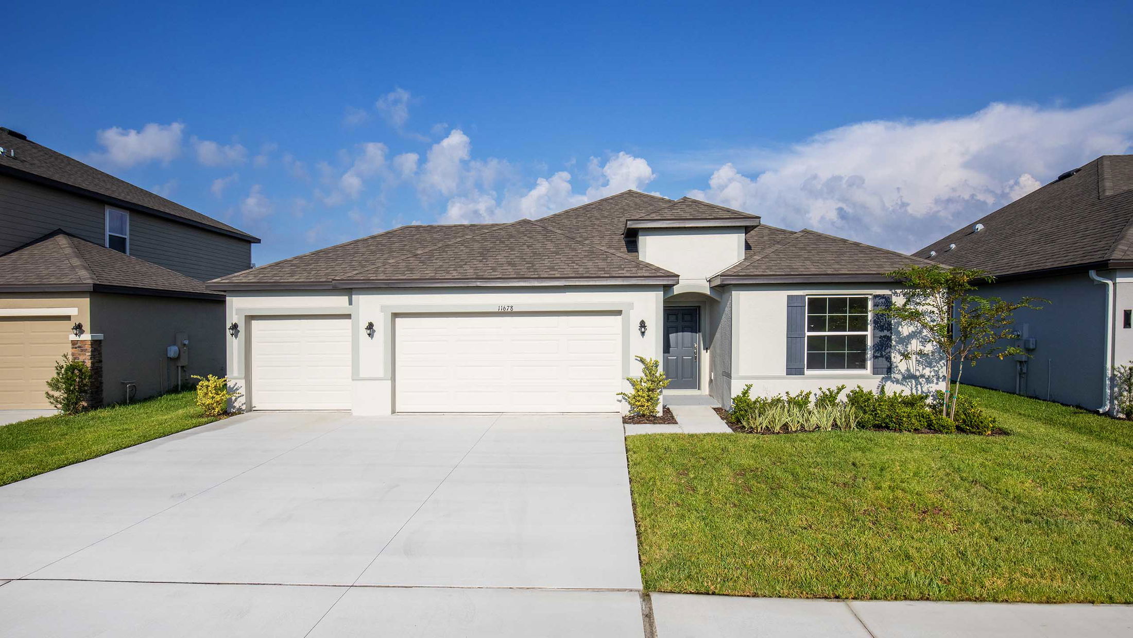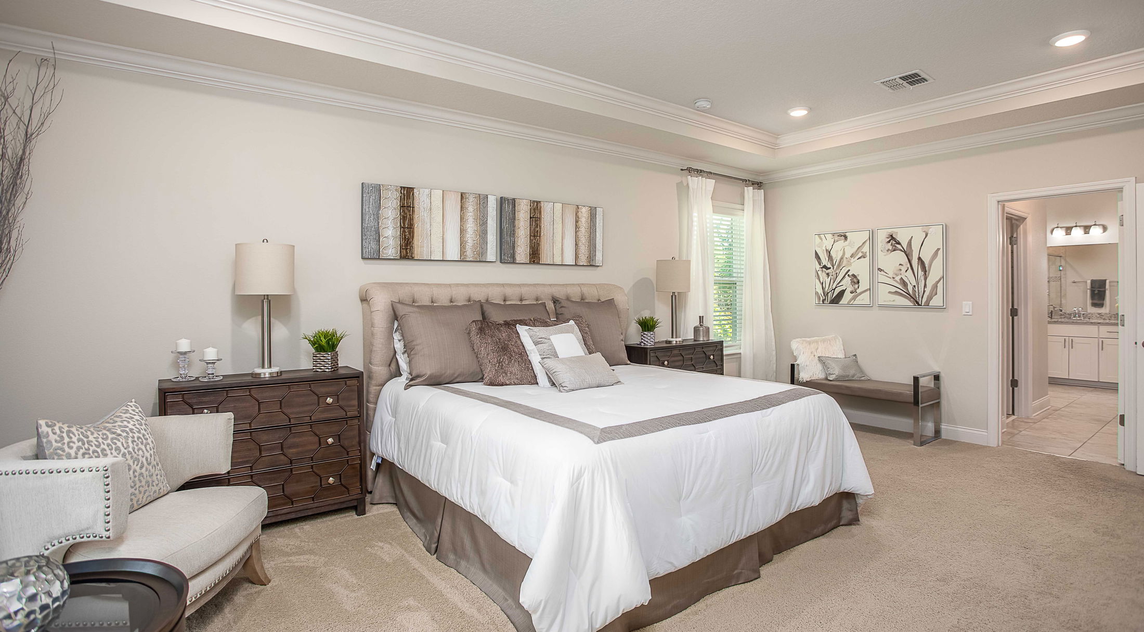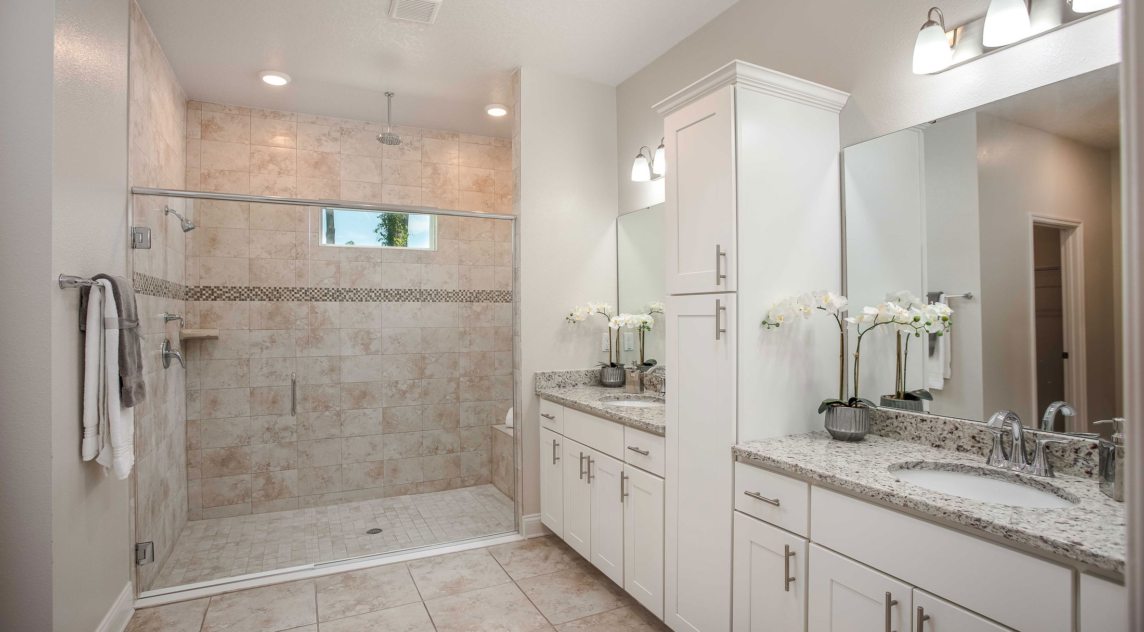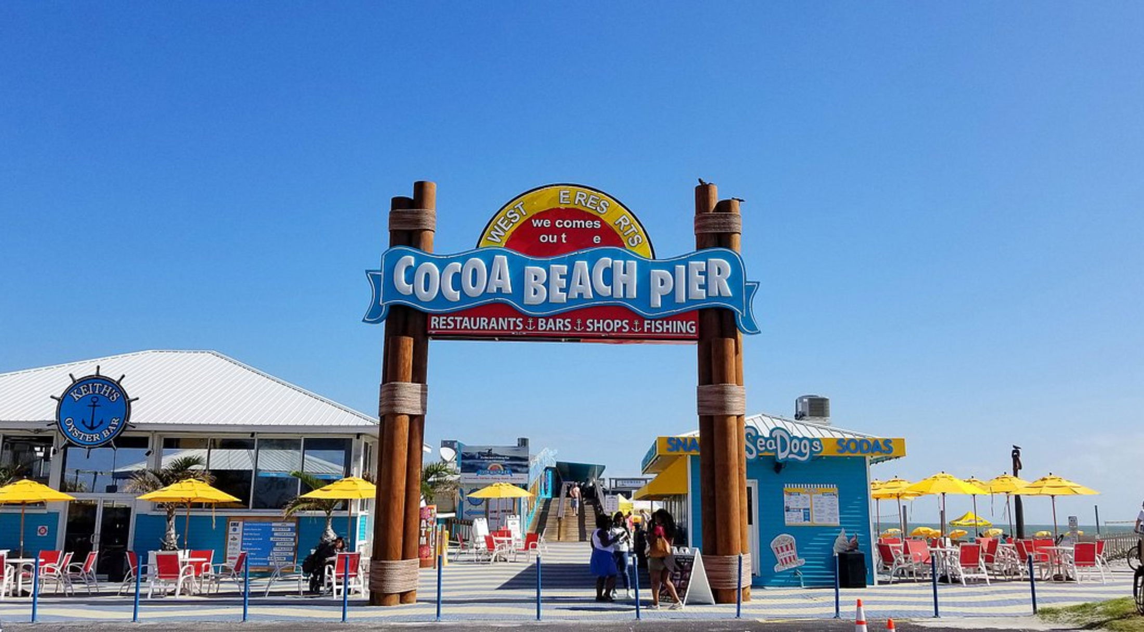
Welcome Home
Welcome to Maronda Homes in Port St. John! Our meticulously crafted single-family homes exude elegance without breaking the bank. Nestled in the Cocoa area of Port St. John, our homesites offer convenient access to I95, US1, Kennedy Space Center, Orlando, and Melbourne. Already own land in Port St. John? We'll gladly bring your dream home to life on your own homesite. Schedule an appointment to learn more today!
Cocoa, FL 32927
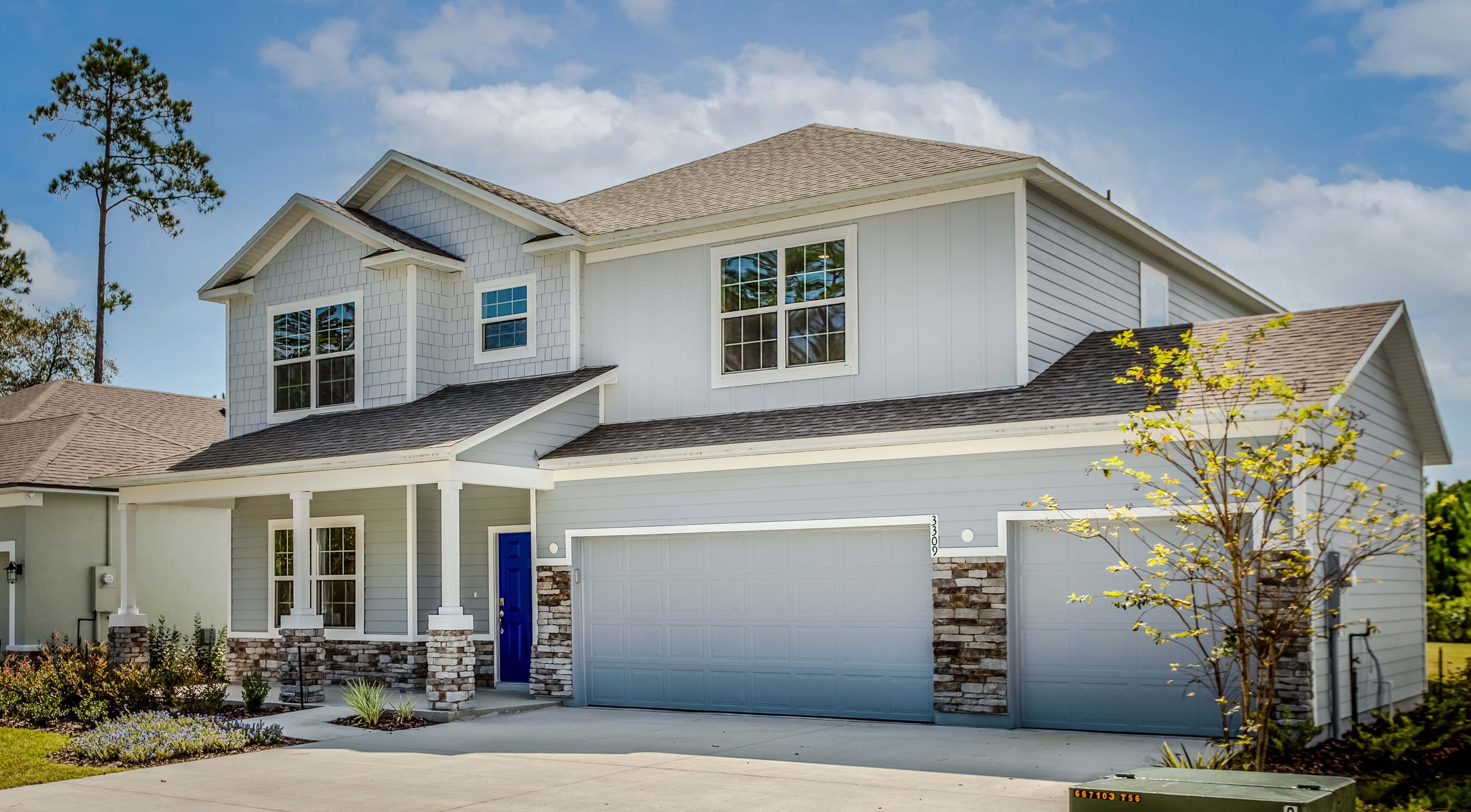
Buildable Home Plans


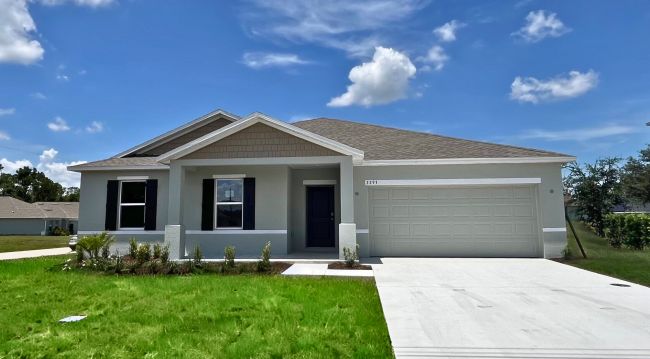

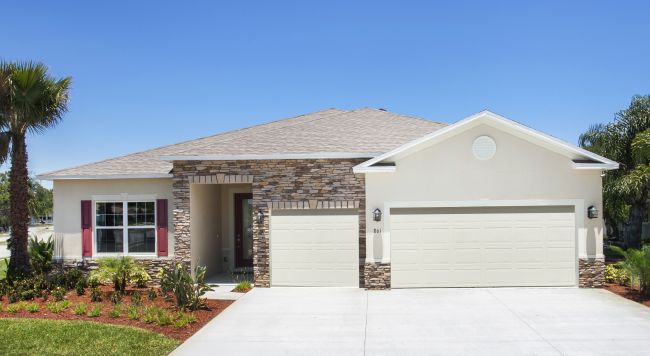





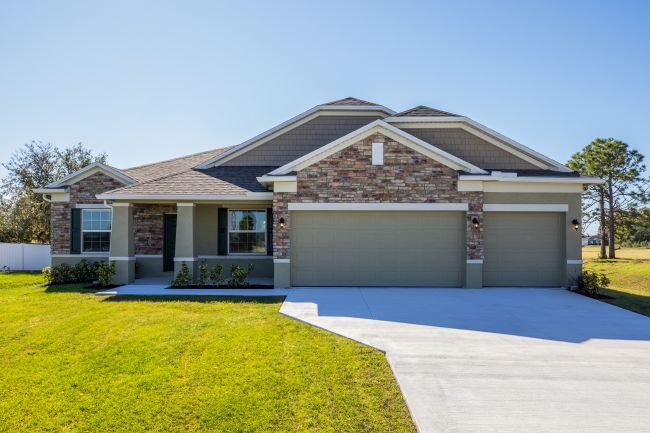

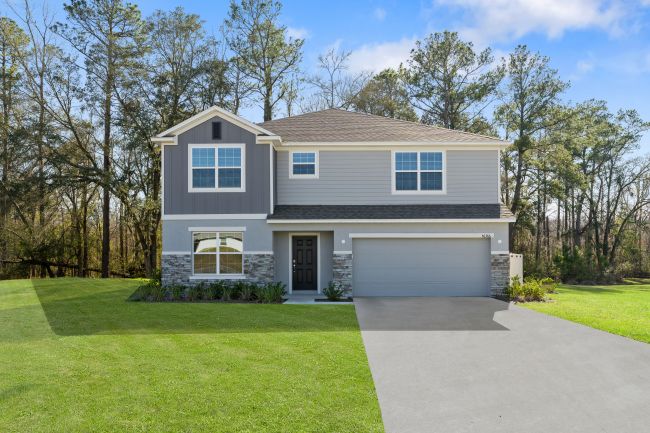

Homesites to Build Your Dream
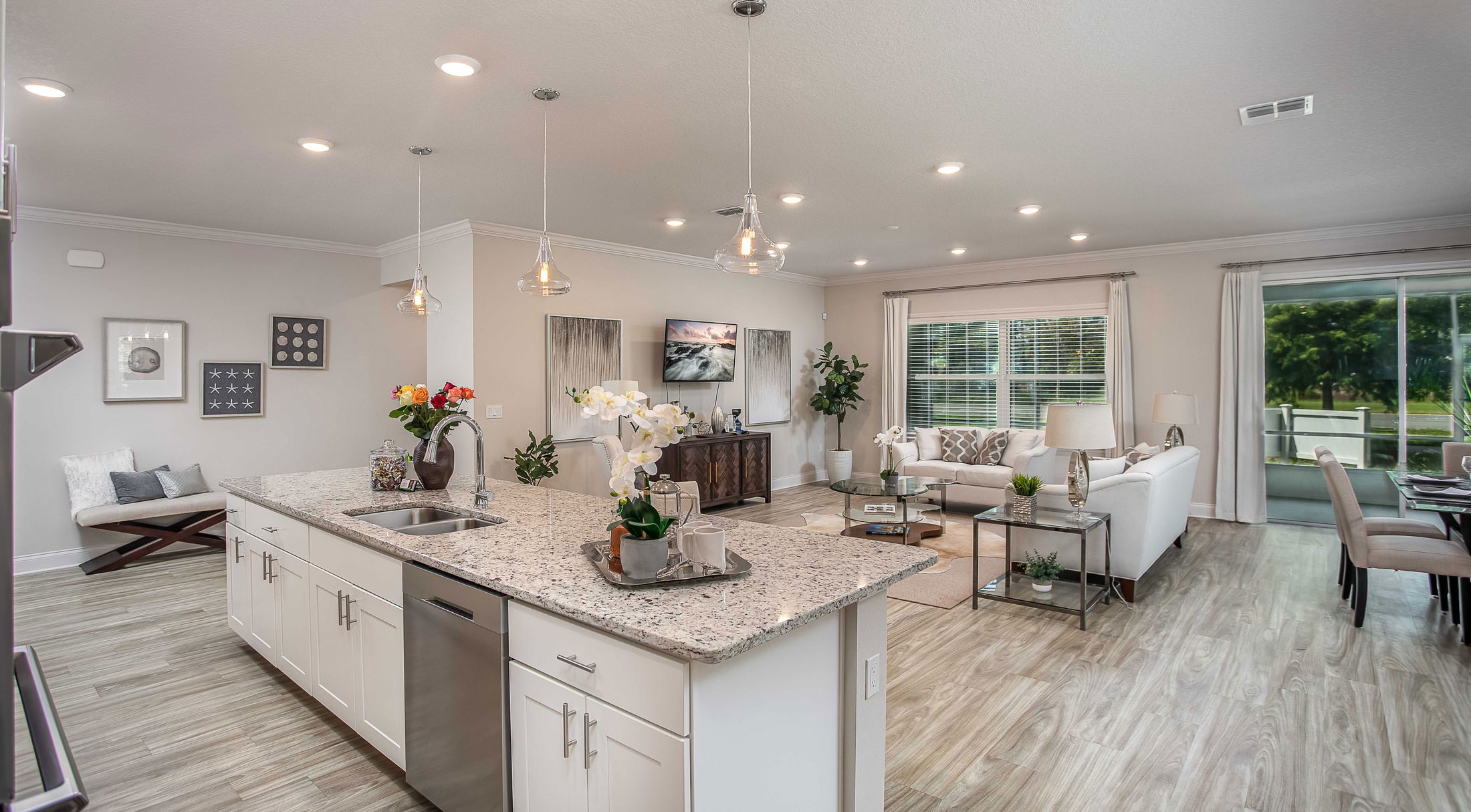
Community Details
- Updated interior finishes
- No HOA
- Convenient community location
Home Designs in Port St. John
- Up to 3,500 Finished Square Feet
- Up to 5 Bedrooms
- Up to 3 Baths
- Up to 9’ ceilings on first floor
- Up to 3-car Garage
With so much to offer, Port St. John presents an ideal blend of coastal and small-town living.
Settle into your new routine in Cocoa and enjoy a host of nearby amenities and attractions that make your day-to-day as simple as possible:
- Cocoa Village - 8 miles
- Retail & convenience stores - 10 miles
- Restaurants - 10 miles
- Kennedy Space Center - 14 miles
- Brevard County Schools - 17 miles
- Cocoa Beach - 21 miles
- Downtown Melbourne - 35 miles
- Orlando International Airport - 36 miles
- Downtown Orlando - 46 miles
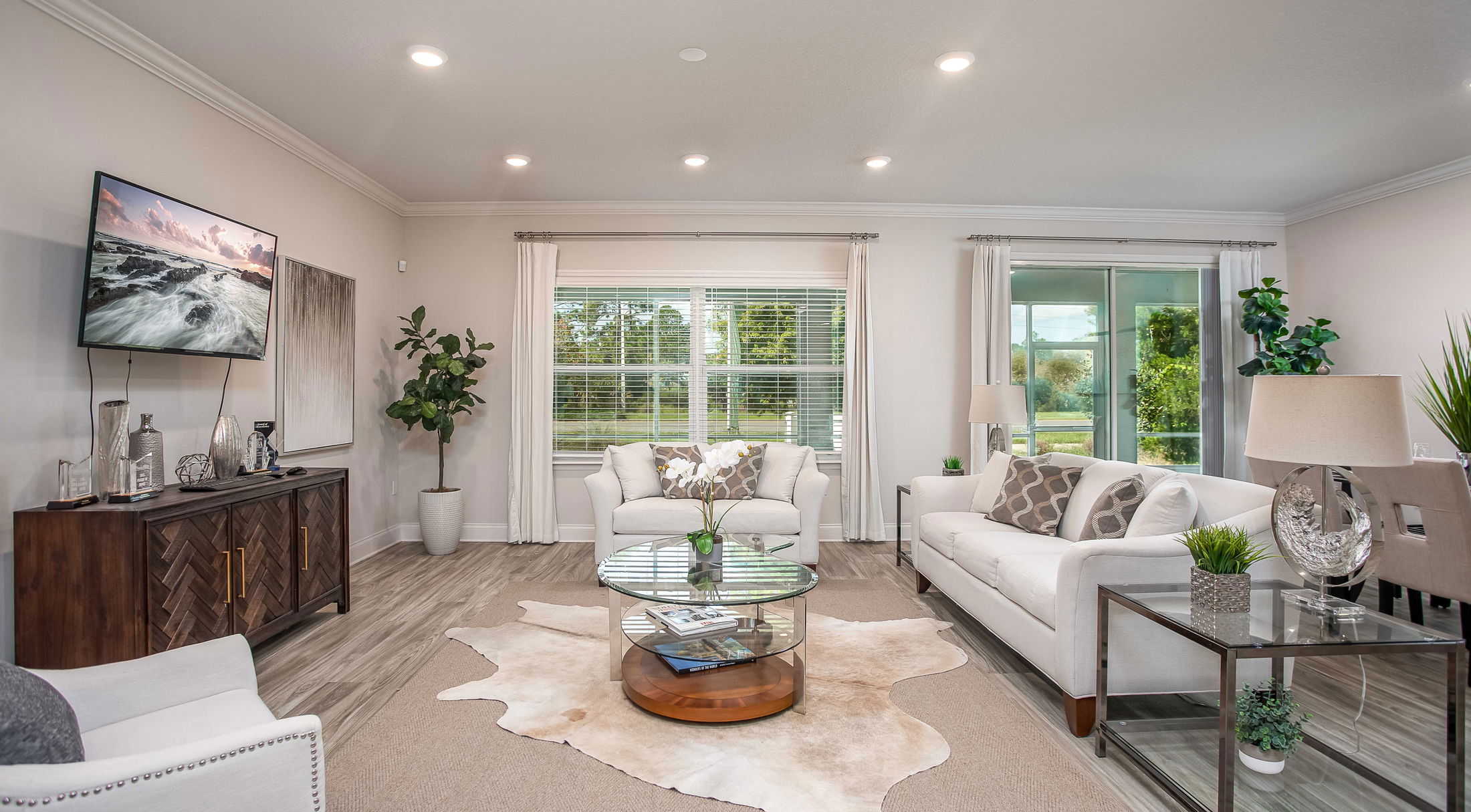
Welcome Home
Welcome to Maronda Homes in Port St. John! Our meticulously crafted single-family homes exude elegance without breaking the bank. Nestled in the Cocoa area of Port St. John, our homesites offer convenient access to I95, US1, Kennedy Space Center, Orlando, and Melbourne. Already own land in Port St. John? We'll gladly bring your dream home to life on your own homesite. Schedule an appointment to learn more today!
Cocoa, FL 32927
Frequently Asked Questions
What is the starting price of homes in Port St. John?
New homes in Port St. John start in the $349s, making it a great option for buyers looking for new construction homes in Cocoa.
For a personalized quote including specific lot premiums or floor plan upgrades, we recommend visiting one of our model homes in Cocoa to speak with a member of our team.
How many bedrooms and bathrooms are available in home designs in Port St. John?
Buyers can choose from homes with 3 – 6 bedrooms and 2 – 4 bathrooms, designed to fit families of all sizes.
Our versatile floor plans are designed for modern living.
-
Bedroom Range: 3 – 6 bedrooms
-
Bathroom Range: 2 – 4 bathrooms
What is the average square footage of new homes in this community?
New homes in Port St. John range from approximately 1,443 square feet to 3,059 square feet, giving buyers plenty of space to fit their lifestyle and family sizes.
-
Smallest Plan: 1,443 square feet
-
Largest Plan: 3,059 square feet
Where is the new construction community of Port St. John located?
Port St. John is located in Cocoa, FL 32927.
What schools are near the Port St. John development?
Residents living in Port St. John are served by the schools of Brevard Public Schools.
What amenities are included in Port St. John?
Residents enjoy access to amenities such as Community Pool, HOA.
Are model homes available to tour?
Yes, our professionally decorated model home, the Melody, is open for tours, giving buyers a firsthand look at the craftsmanship, layout, and design options that make our homes stand out.
How does buying a new home in Port St. John compare to buying an existing home in Cocoa?
Buying new in Port St. John offers three major advantages over local resale homes: builder warranties, modern structural codes, and customization. Unlike older homes in Cocoa which may require immediate roof or HVAC repairs, our new construction homes come with a warranty, ensuring your investment is protected from day one.
-
Warranty Protection
-
Modern Layouts
-
No “Fixer-Upper” Costs



