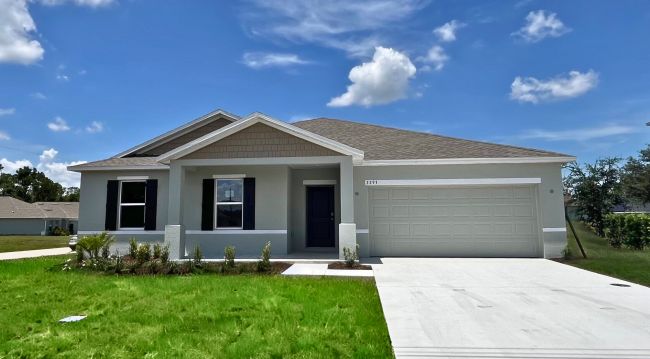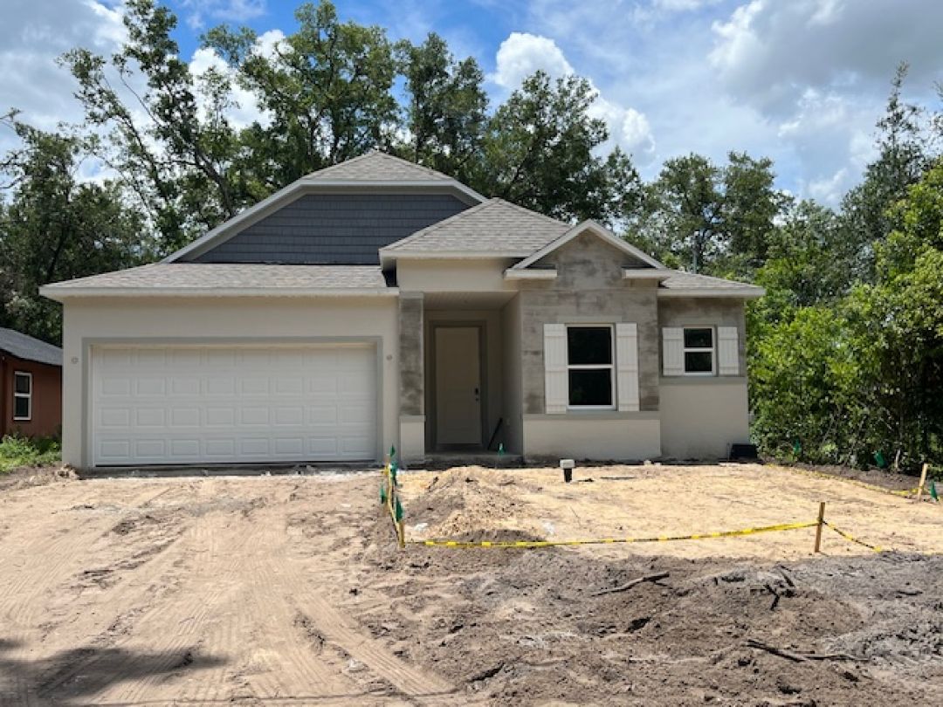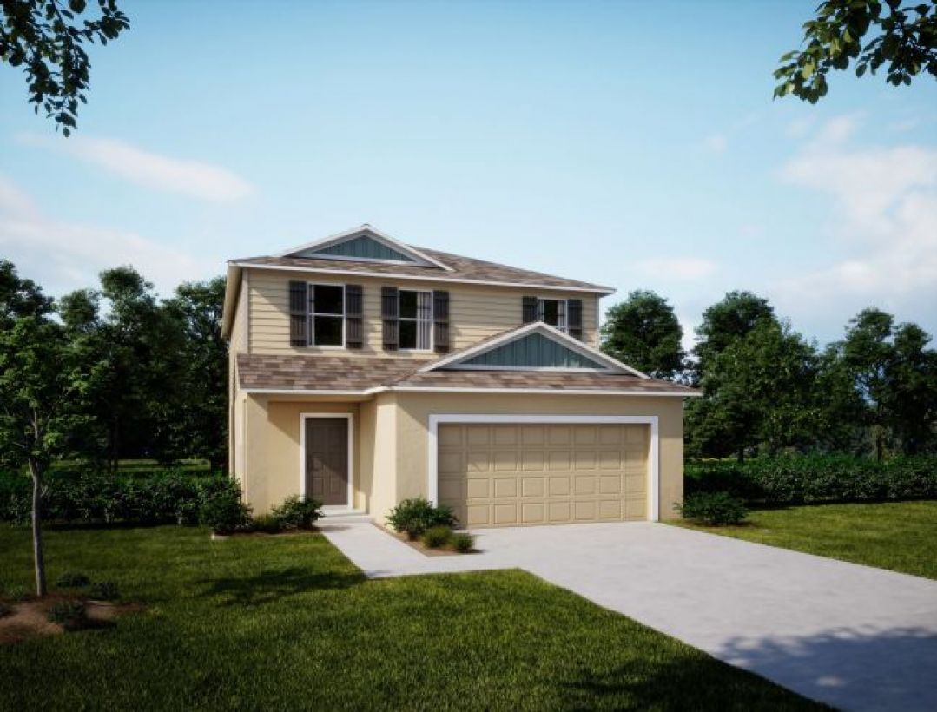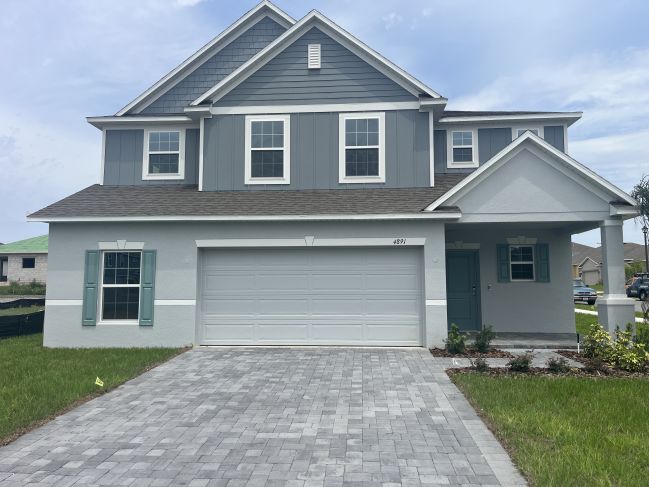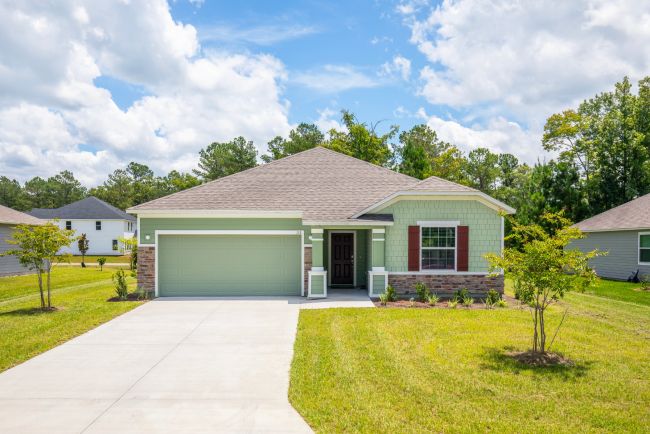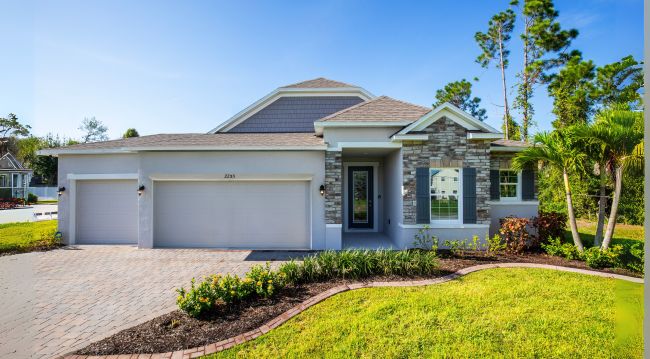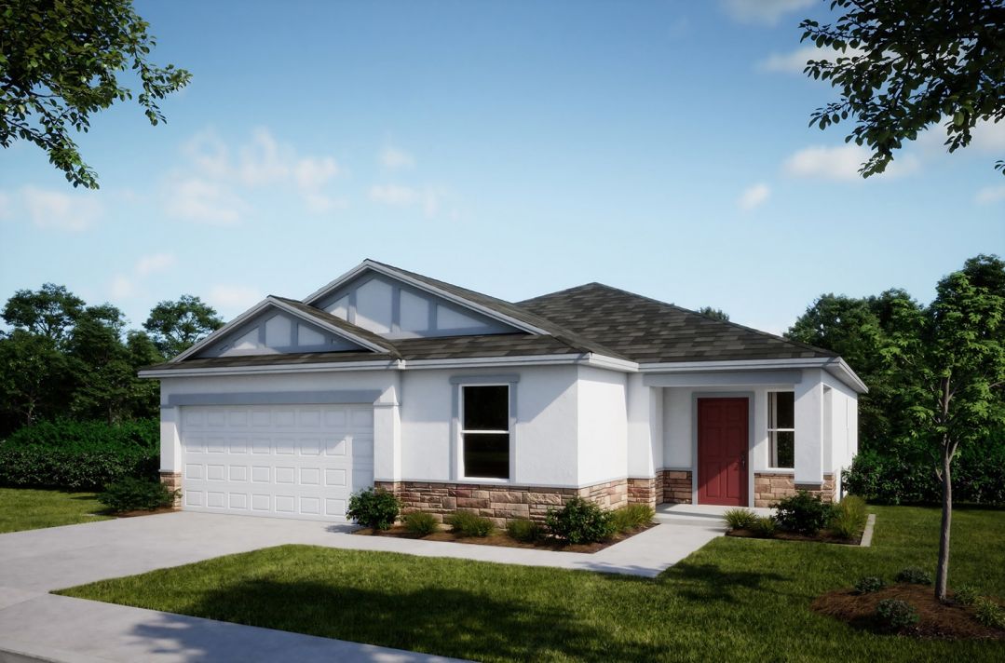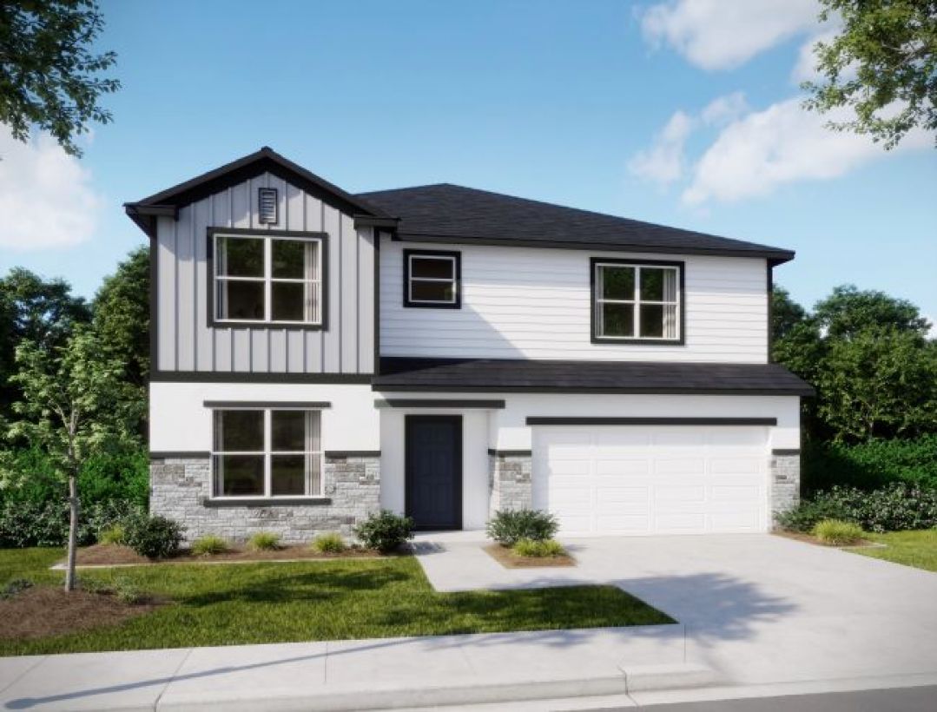

Orion in Andover Ridge





















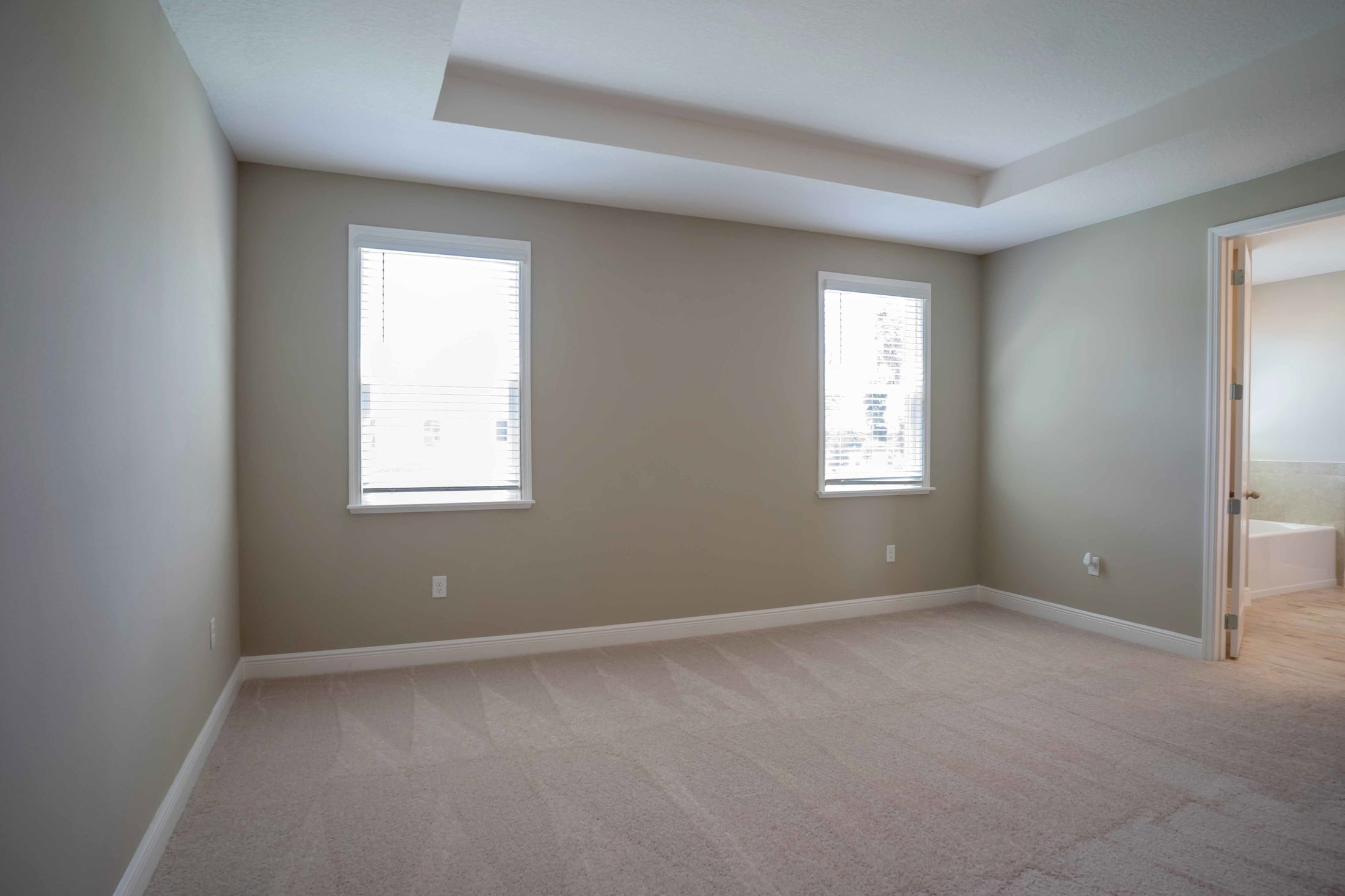
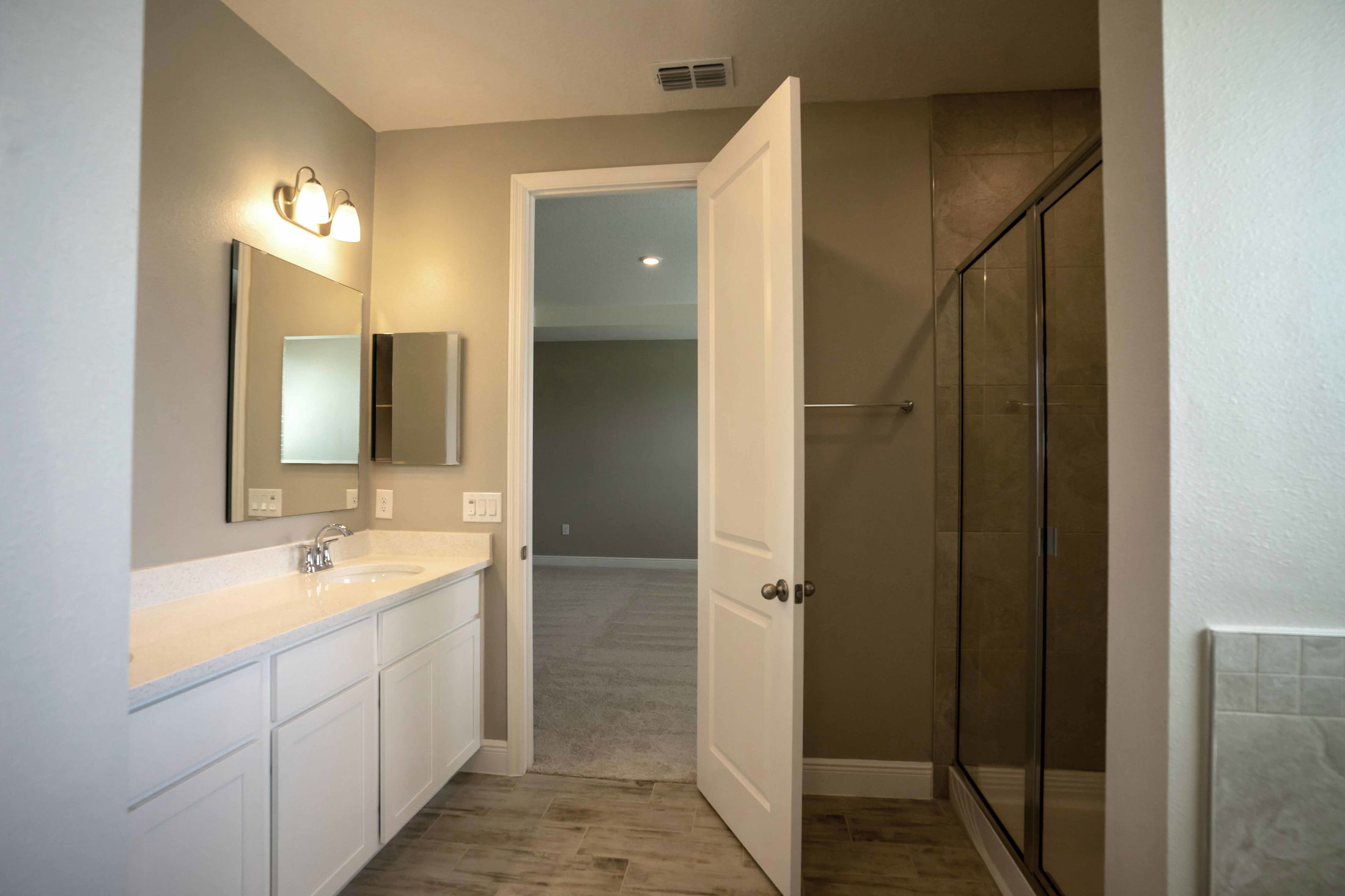

Meet the Orion — Stunning Two-Story Home Design
Meet the Orion, one of Maronda’s most spacious floor plans. This beautiful two-story home offers 6 bedrooms, 4.5 bathrooms, and a two-car garage with extra storage, all spread across 3,714 square feet of thoughtfully designed living space. Part of our popular Renaissance Series, the Orion provides endless options for customization to fit your lifestyle.
Step inside and you’re greeted by a versatile flex room and a convenient powder bathroom. The expansive great room, boasting over 387 square feet, flows effortlessly into the kitchen and breakfast nook—perfect for entertaining and everyday living. Just off the great room, enjoy relaxing on the charming 10'4" x 8'0" lanai.
Upstairs, discover the spacious owner’s suite, multiple bedrooms, bathrooms, and a functional laundry room designed for convenience.
Customize your Orion with your choice of two stunning exterior elevations, a gourmet kitchen upgrade, lanai extension, additional flex spaces or dens, and even a guest suite.
Expertly designed by Maronda Homes, the Orion is ideal for growing or established families seeking style, space, and flexibility.
Personalize Your Floor Plan
Similarly Priced Homes Nearby


