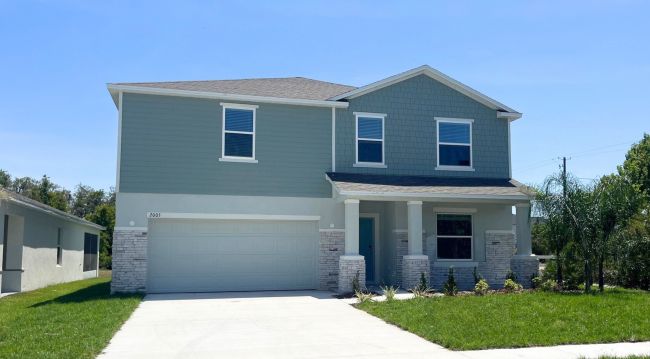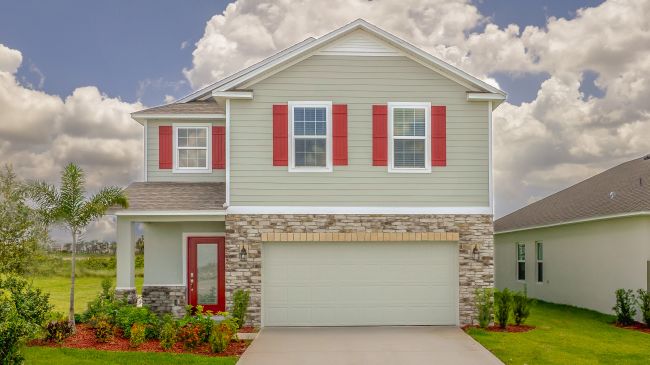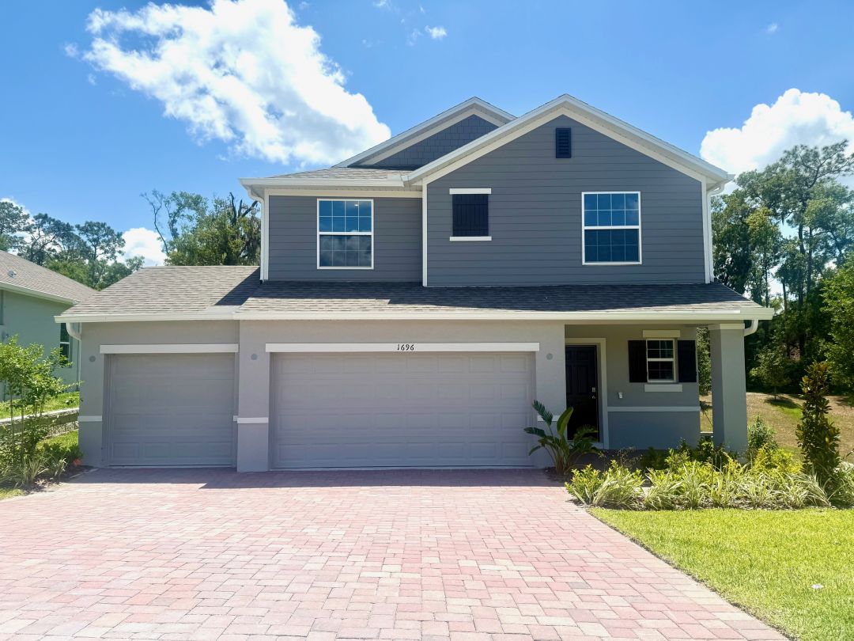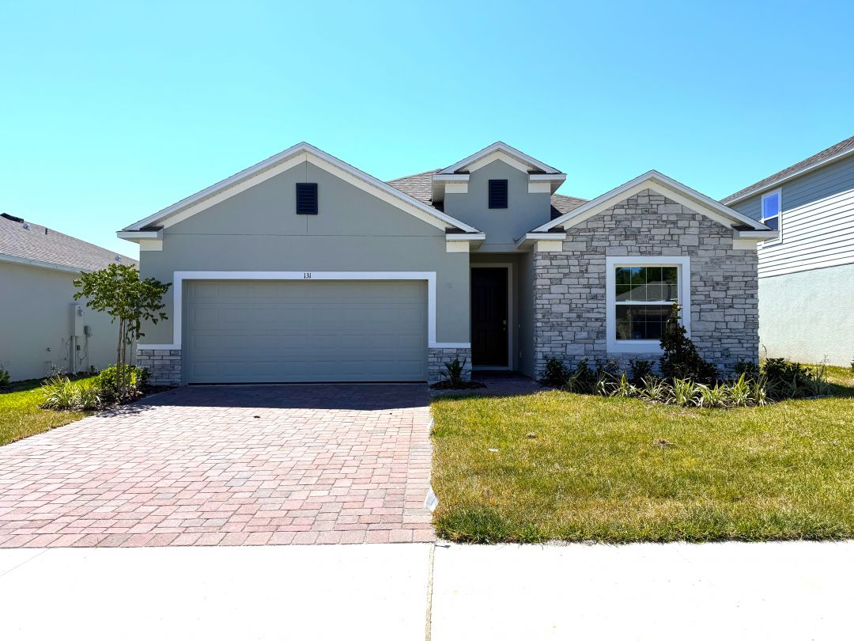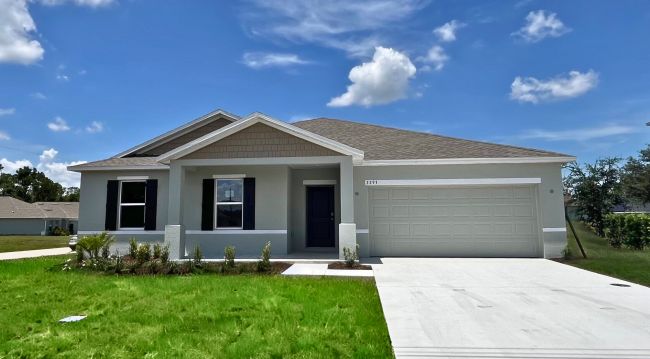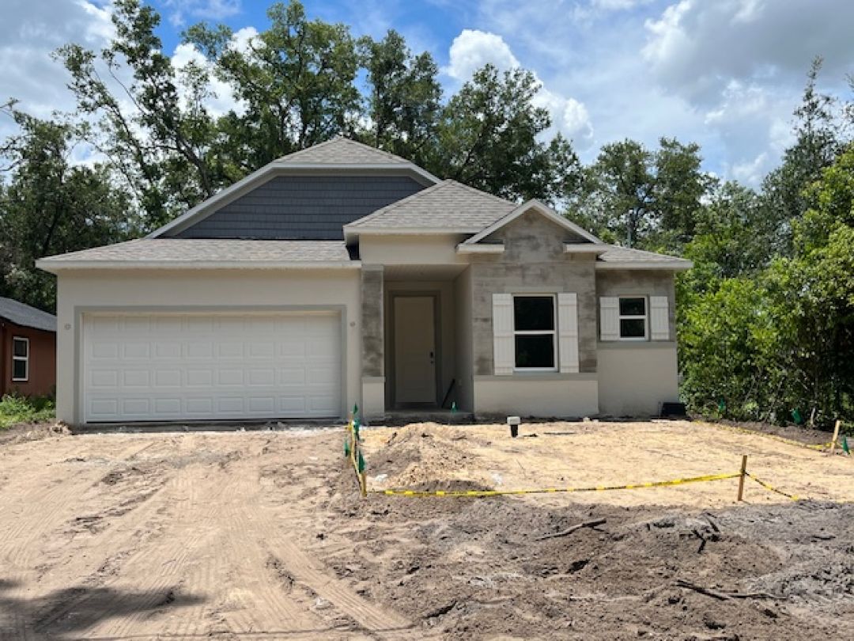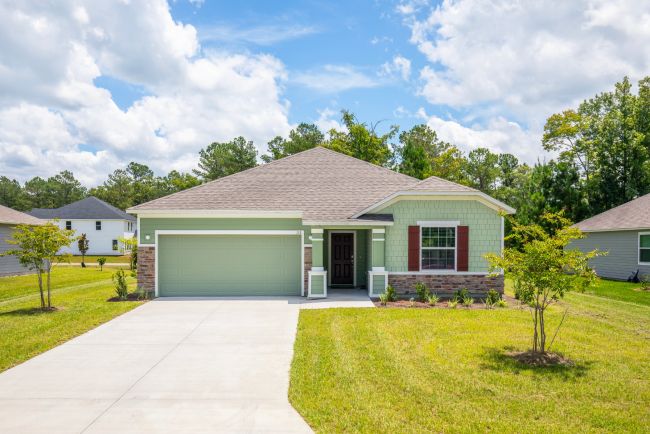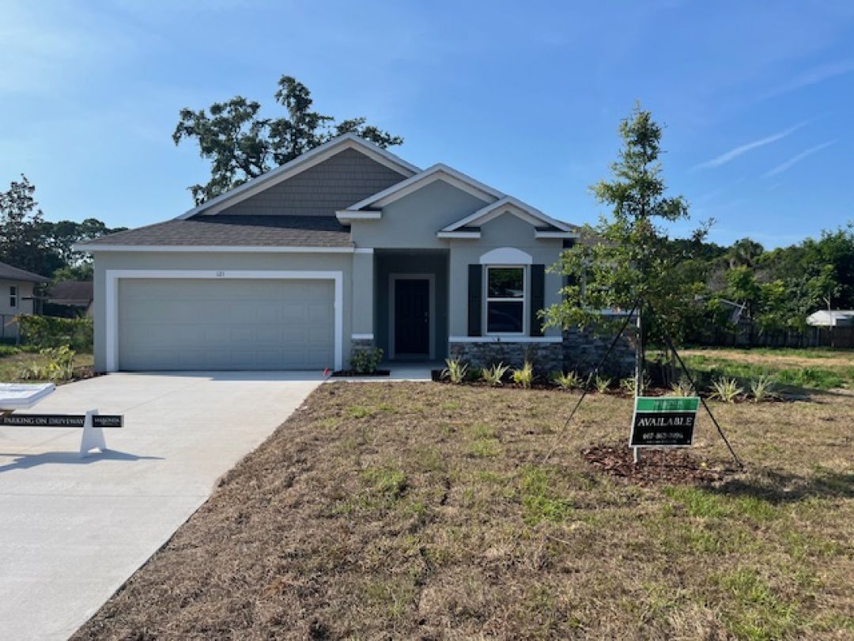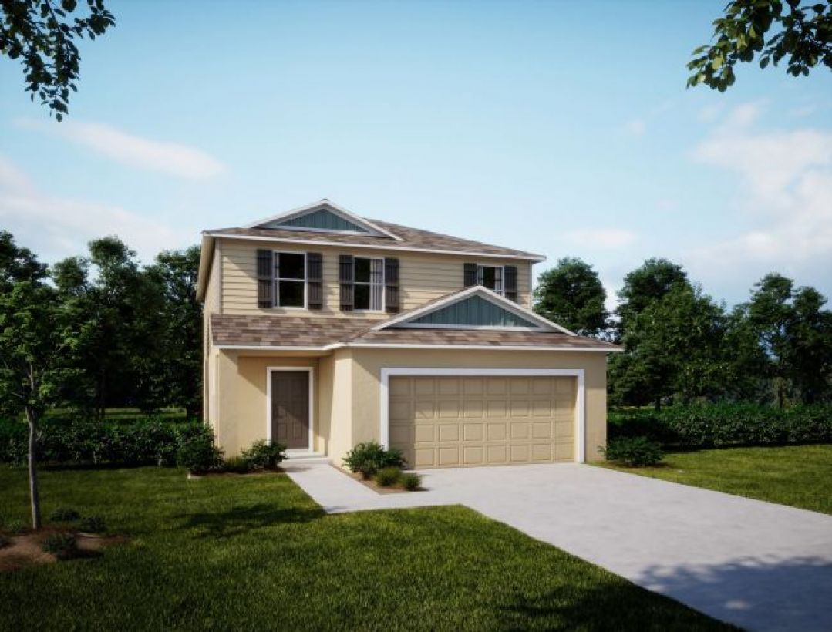

Atlas in Coastal Communities

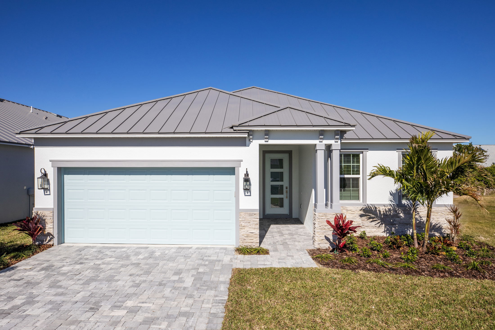
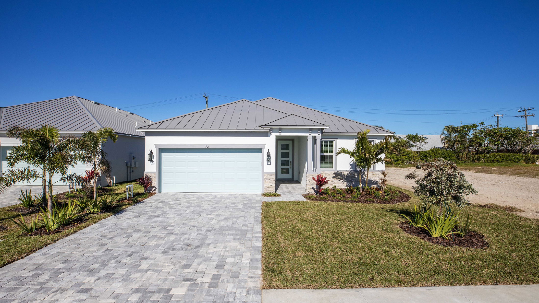
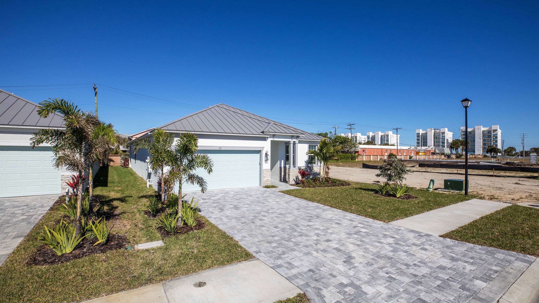
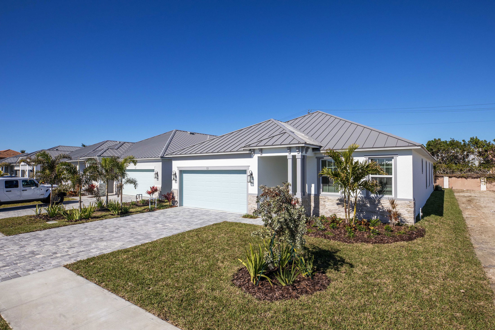
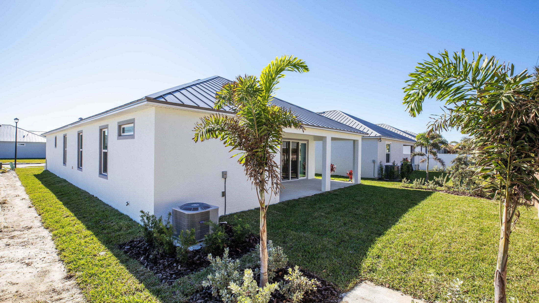
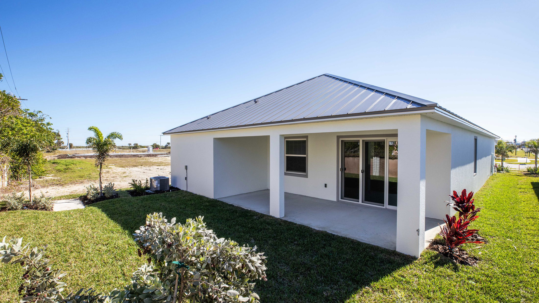
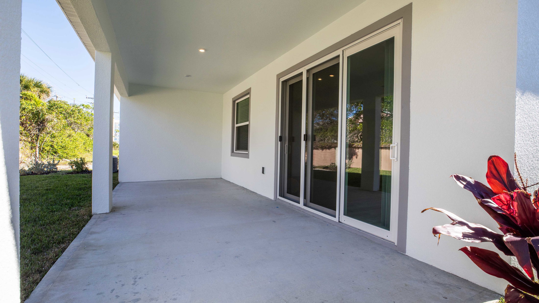
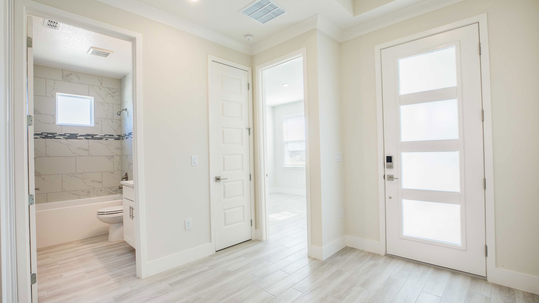
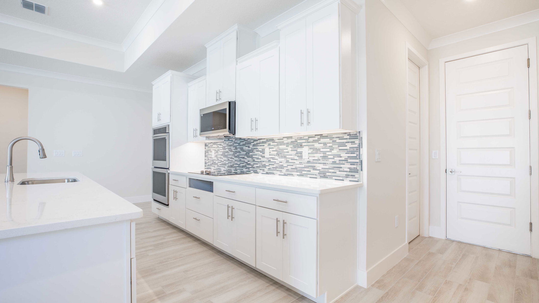
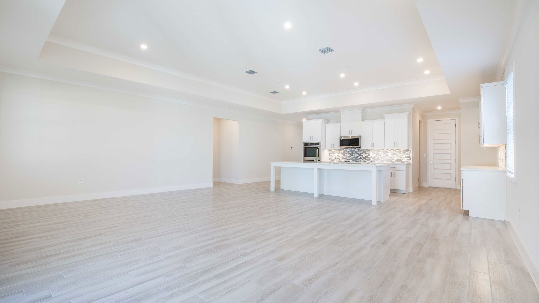
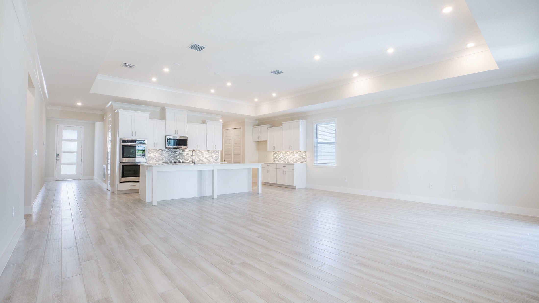
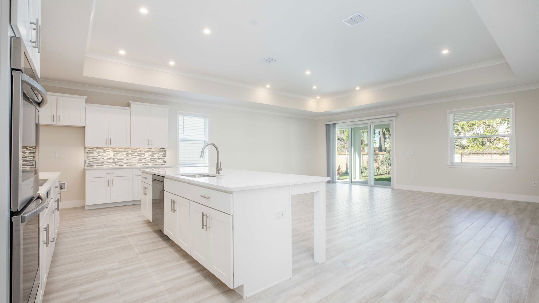
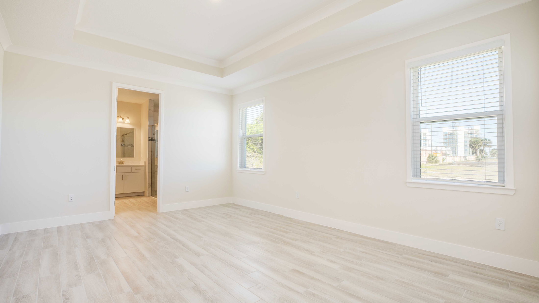
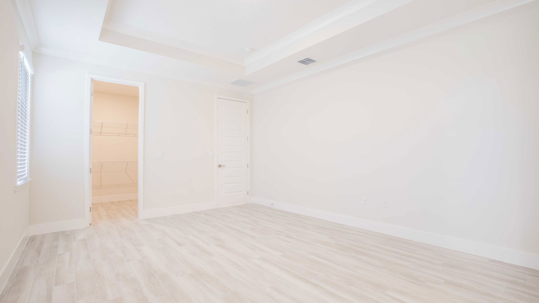
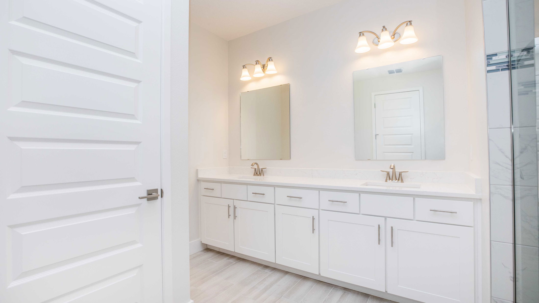
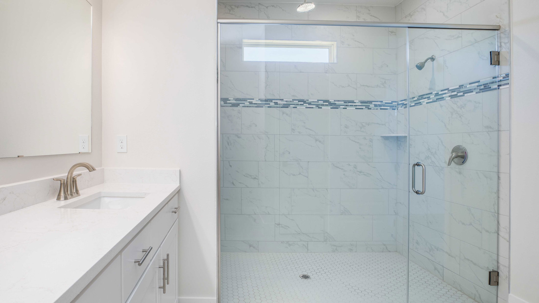
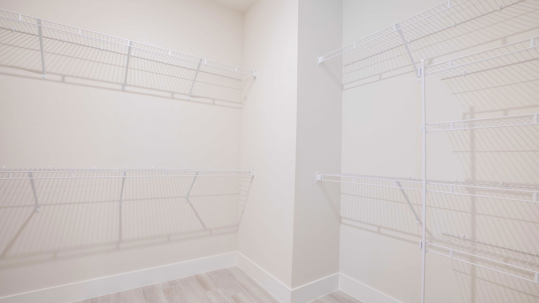
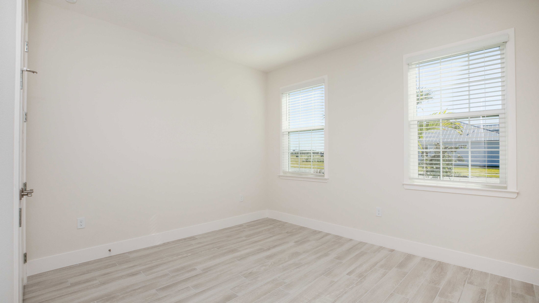
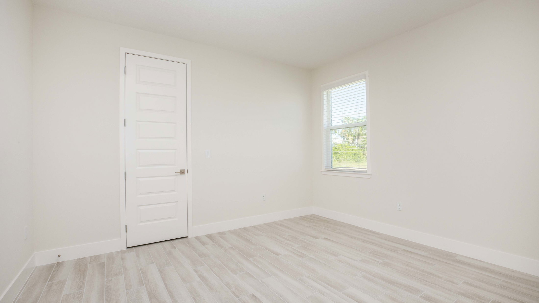
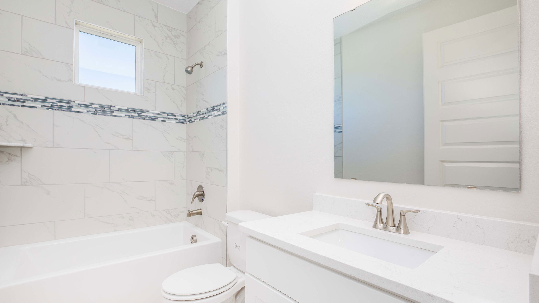
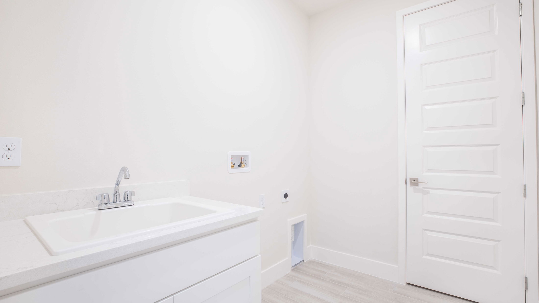
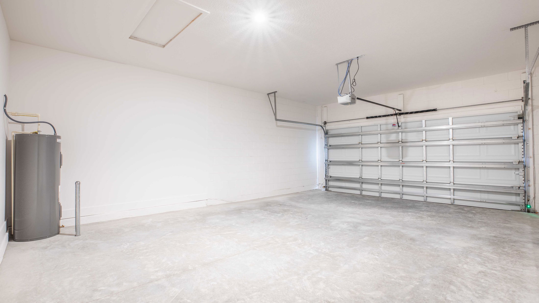
Welcome to The Atlas — Spacious, Stylish, and Family-Friendly
Meet The Atlas, a stunning new home design from Maronda Homes offering 2,031 square feet of thoughtfully planned living space. This home features 3 bedrooms, 2 bathrooms, and a 2-car garage.
Unique to this floor plan, all three bedrooms—including the master suite—are thoughtfully aligned on the left side of the home, providing privacy and comfort. On the right side, an open-concept kitchen, dining area, and great room create the perfect space for everyday living and entertaining.
Step out from the dining and great room onto a spacious 25’ x 10’4” lanai, perfect for relaxing or outdoor gatherings. Plus, customize your home with options like a cozy den, a gourmet kitchen, or an extended 5-foot garage.
With private bedrooms and generous living areas, The Atlas is the ideal home for growing families and those who love to entertain.
Schedule your tour today and discover why The Atlas is the perfect place to call home!
Personalize Your Floor Plan
Similarly Priced Homes Nearby
