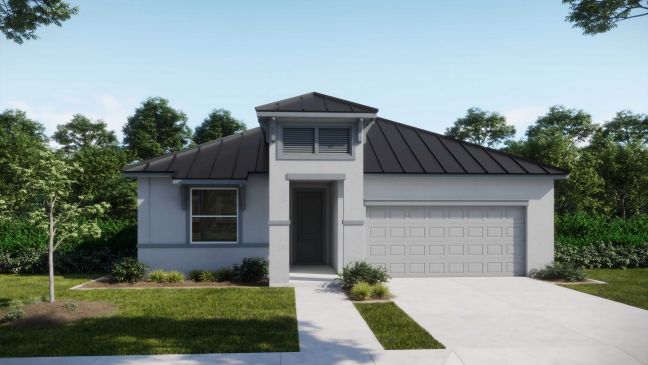

Atlantis in Orlando, FL

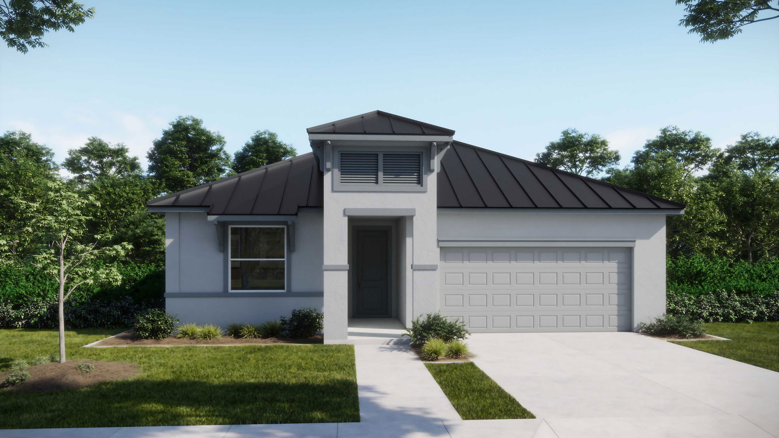
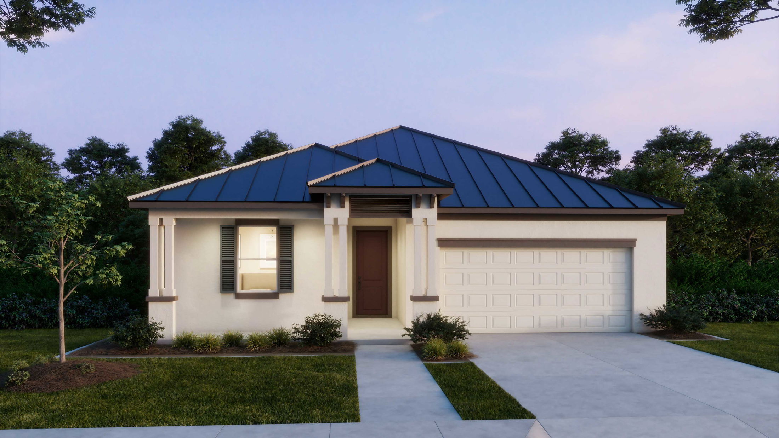
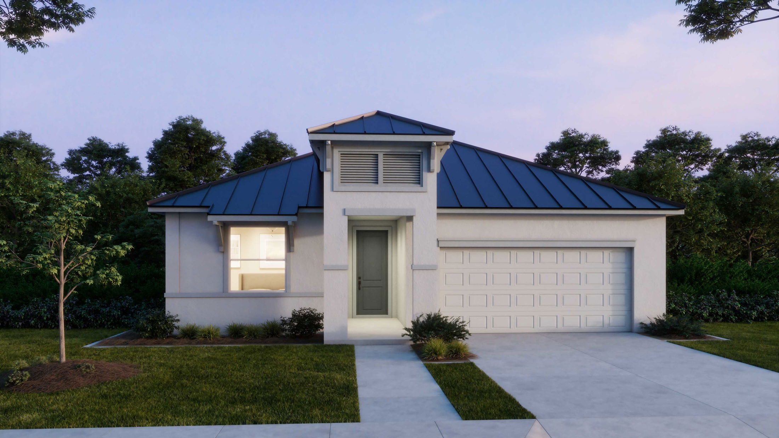
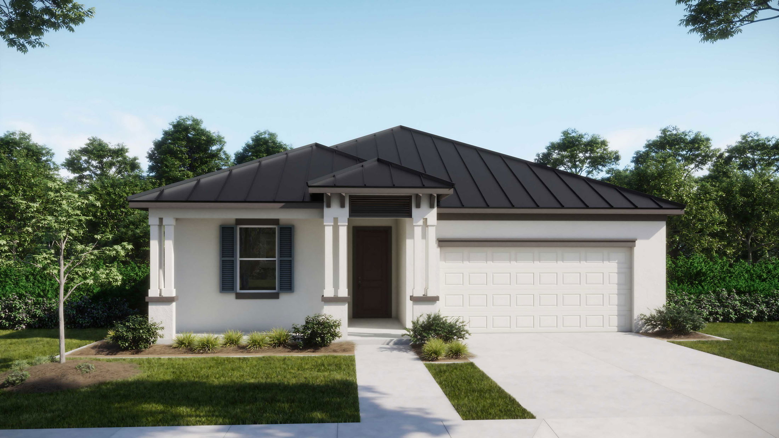
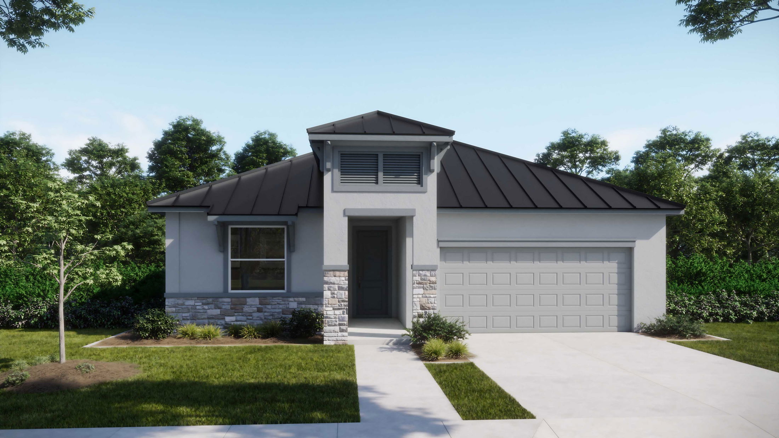
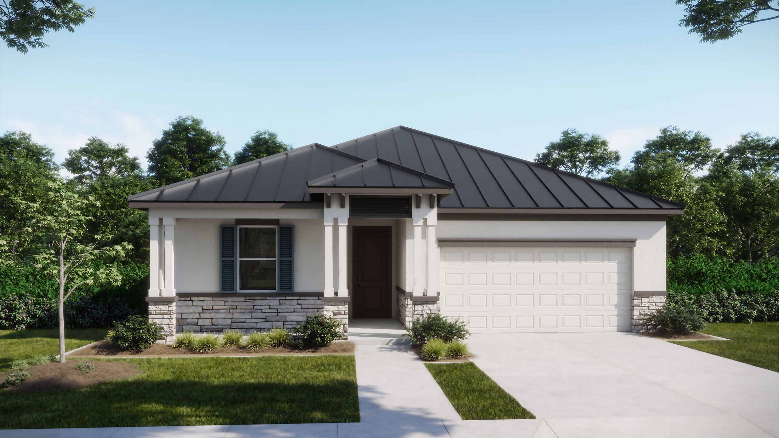
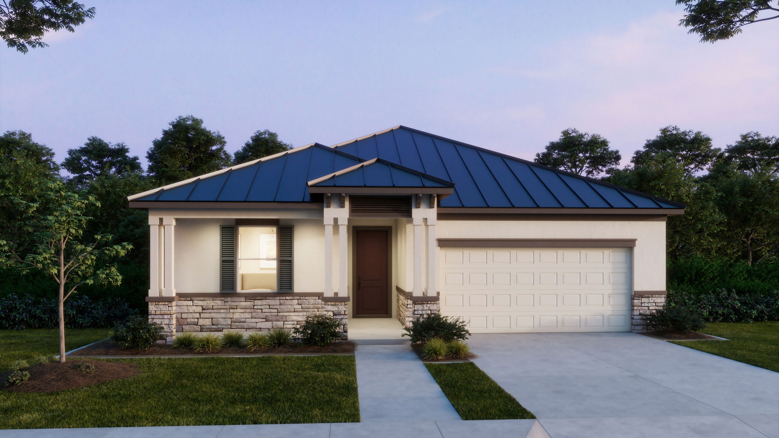
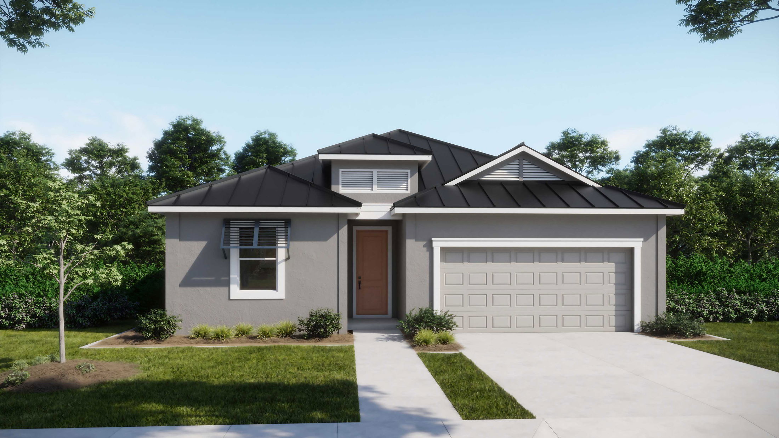
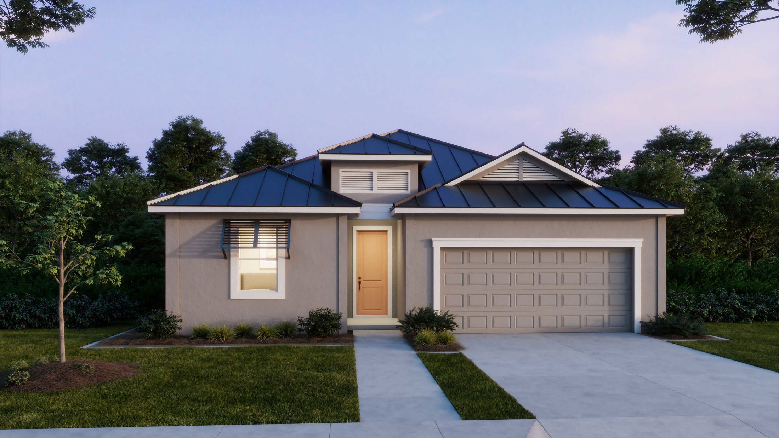
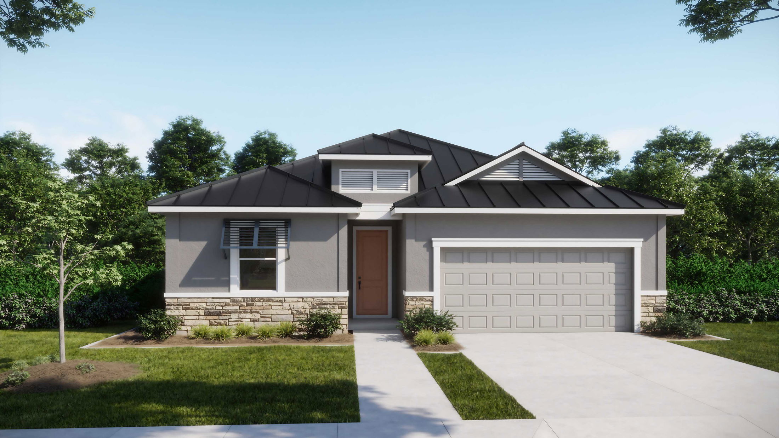
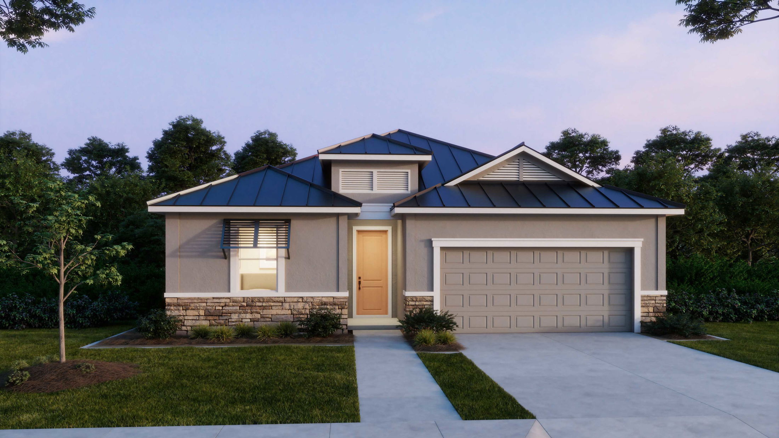
Meet The Atlantis — Spacious, Elegant, and Designed for Your Lifestyle
The Atlantis features a luxurious single-story floor plan offering 2,154 square feet of beautifully designed living space. Choose from 3 to 4 bedrooms, 2 to 3 bathrooms, and a convenient 2-car garage.
Step inside to an inviting foyer, surrounded by three bedrooms with spacious closets, a well-appointed secondary bathroom, and a large walk-in laundry room. Continue down the foyer to discover the open dining and great room—perfect for entertaining family and guests.
The kitchen, located just to the right, features sleek Samsung appliances and a stunning island with seating, ideal for meal prep and casual gatherings. Just off the great room, enjoy the spacious 17’4” x 9’ lanai, perfect for relaxing or outdoor entertaining.
The impressive master suite, offering over 400 square feet of private living space, is a true retreat.
Customize your home’s exterior with your choice of two elevations, featuring optional stone or stucco fronts. Inside, upgrade to a gourmet kitchen, a deluxe master bath, or add an extra bathroom to suit your needs.
The Atlantis combines elegance and function, making it the perfect home for growing or established families.
Schedule your tour today and experience the luxury of The Atlantis firsthand!
Personalize Your Floor Plan
Take a Virtual Tour of the Atlantis
Visit the Atlantis in Person
Satellite Beach, FL 32937
Atlantis Move In Ready Homes
