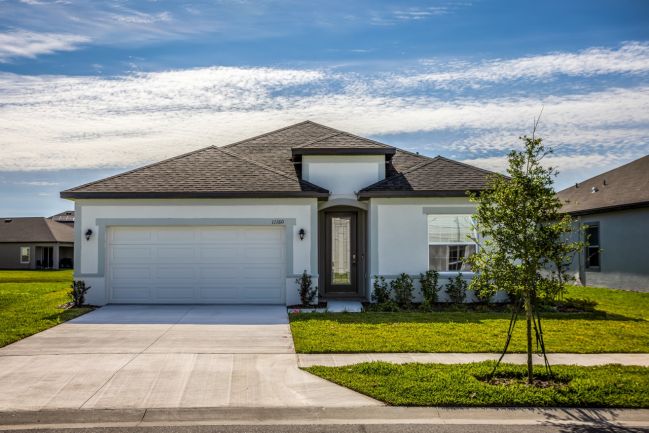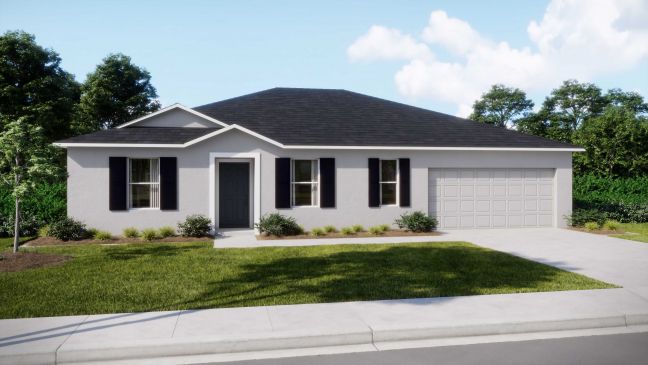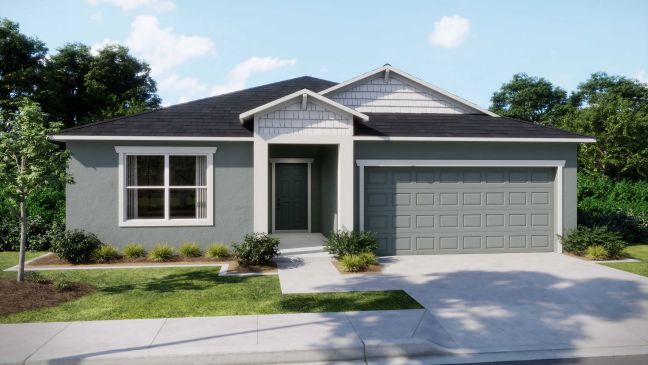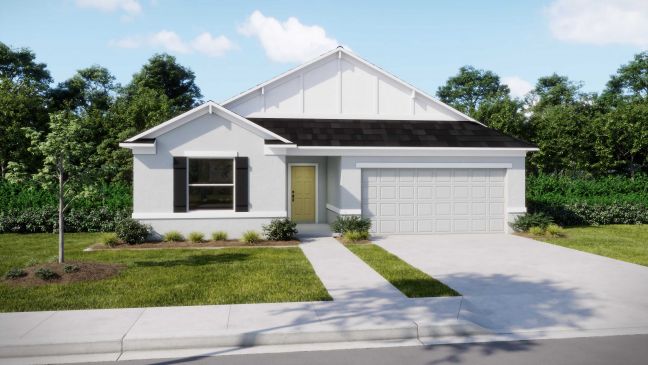

Sycamore in Enclave At Seminole Palms





























Maronda Homes presents the Sycamore single-family home design, part of our Essential series.
This home delivers 2,284 finished square feet of living space for you and your family.
From the modest porch, enter into the foyer with a Flex space off to the side – an area perfect for multiple uses like an office. The powder room is just down the hallway, and across from the doorway to the 2-car garage.
Continuing down the hall, past the stairs to the second floor, you enter into the spacious kitchen, with a large island for food prep, seating, or entertaining. The connecting Nook provides space for a dining table, and is attached to the Great Room. An optional concrete patio slab is accessible from the door located off of the Nook area.
The Master Bedroom is located on the second story, and includes two walk-in closets, and double sinks in the Master Bathroom. The laundry room conveniently sits at the top of the stairs, in between all bedrooms so you can effortlessly deliver clean laundry to each room.
The second bedroom has a sizable closet and is next to the third bedroom. The third bedroom has a walk-in closet and is slightly larger in size. The fourth bedroom is located at the other corner of the house, next to the second-story bath.
Optional features include a finished outdoor patio area, and two additional bedroom/bathroom combinations for the third and fourth bedrooms.
The Sycamore floor plans features:
- 4 Bedrooms
- 2.5 Bathrooms
- 2 Car Garage
- 2,284 Finished Square Feet
- Second-Story Laundry
- Optional Concrete Patio Slab
- Optional Bedroom/Bathroom Combinations
Contact one of our representatives today to schedule a tour of our model homes and experience the quality construction that Maronda Homes has to offer!
Personalize Your Floor Plan
Take a Virtual Tour of the Sycamore
Similarly Priced Homes Nearby




















