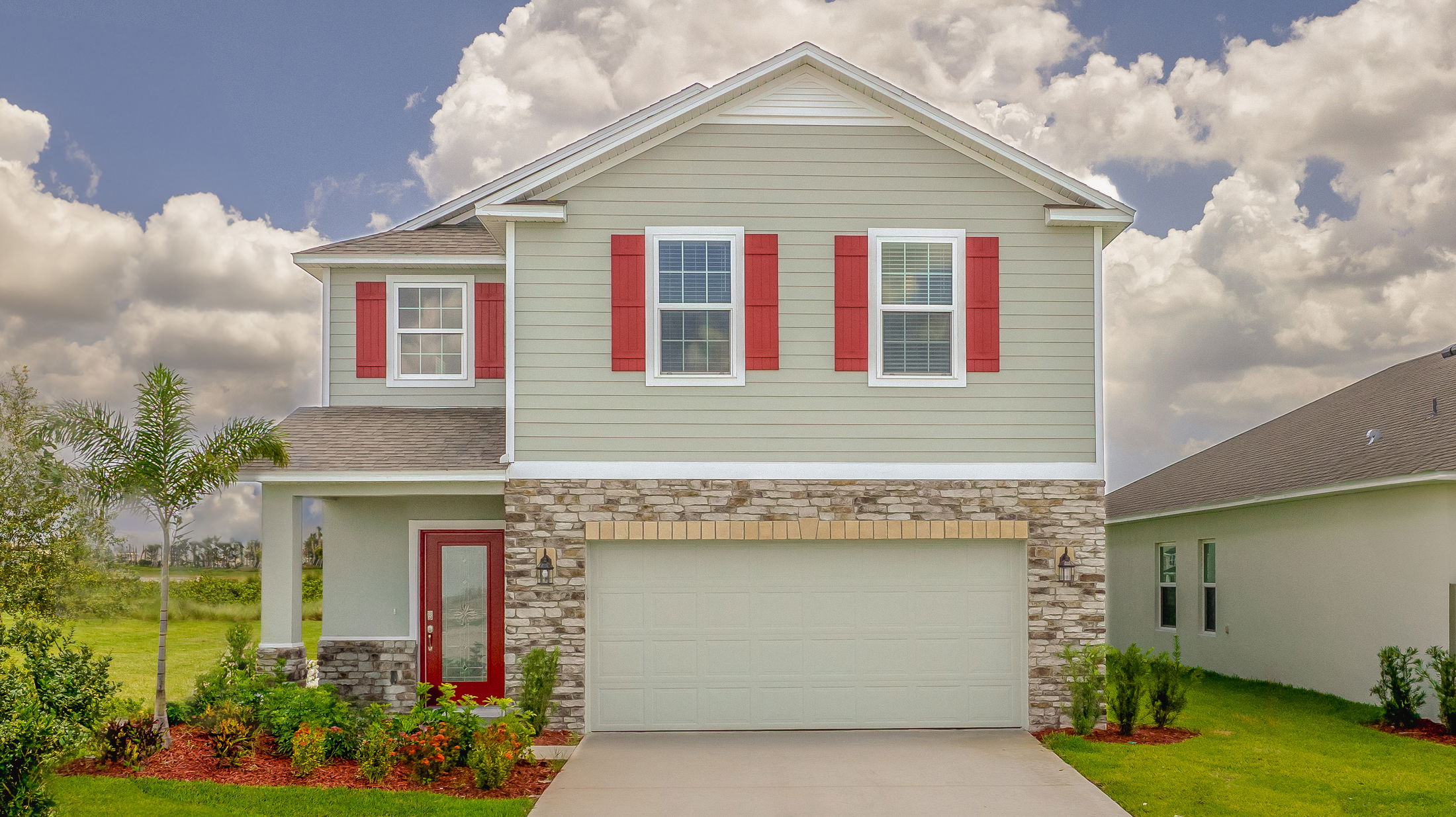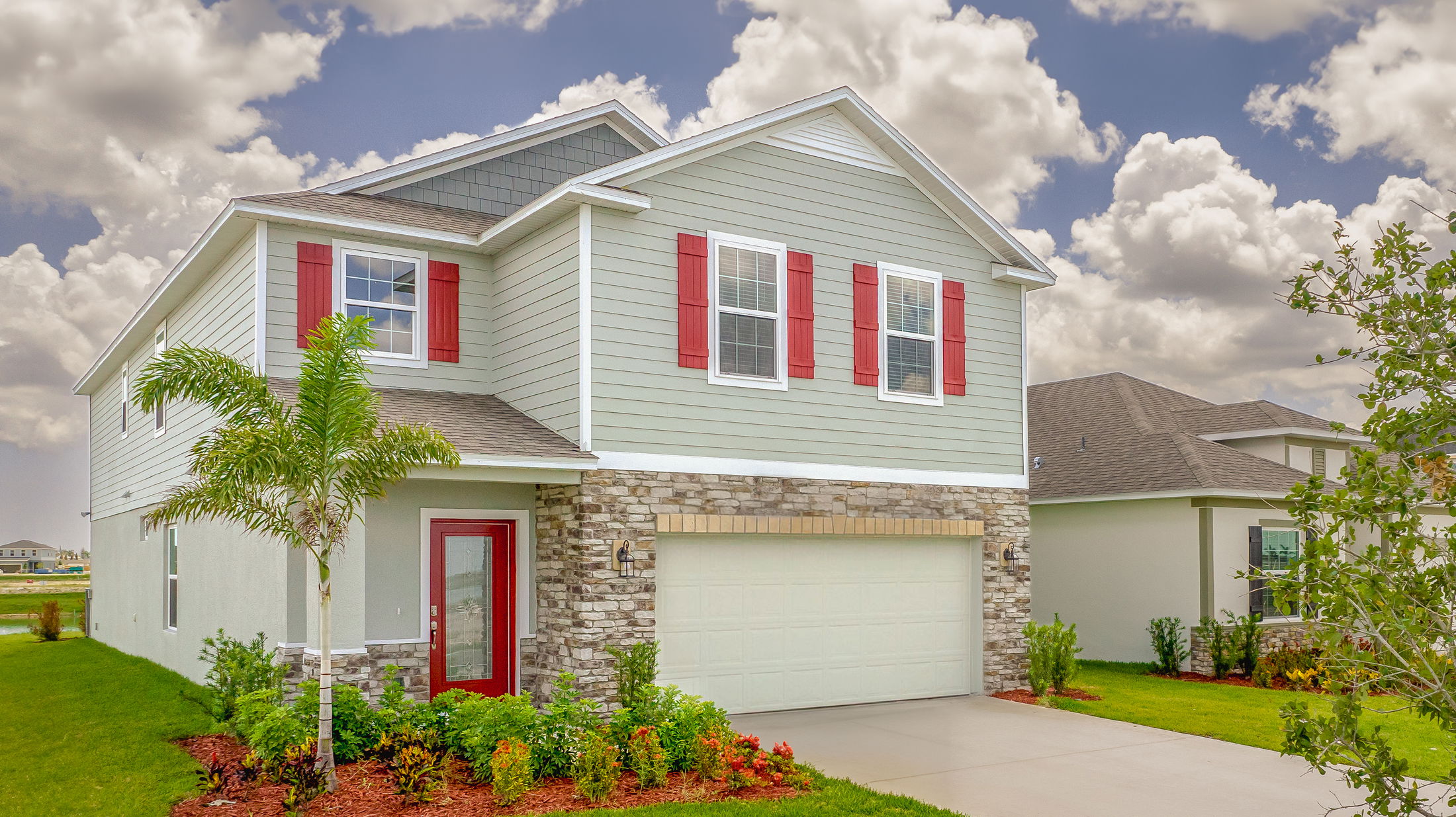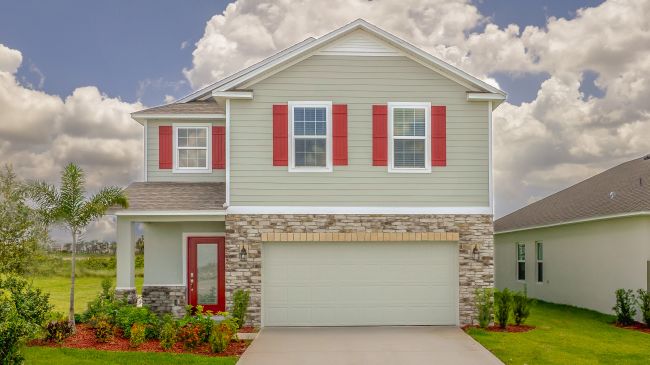

Carrington in Harmony Central



































Welcome to The Carrington – Spacious Two-Story Living for Your Growing Family
Step into The Carrington and be greeted by a welcoming foyer with a staircase leading upstairs. Down the hall, you’ll find a bright breakfast nook and a stunning kitchen—designed as the heart of the home—open to the nook and the family room, creating a perfect space for gathering and entertaining.
Enjoy seamless indoor-outdoor living with a beautiful lanai just off the family room, overlooking your backyard retreat.
The convenient first-floor master suite features dual sinks and a large walk-in closet, offering a private sanctuary for you to unwind.
Upstairs, discover a spacious loft and flexible room above the garage, perfect for an office, playroom, or hobby space. The second floor also includes two additional bedrooms and a second master suite complete with a walk-in closet.
With its versatile layout and generous space, The Carrington offers endless possibilities to fit your family’s lifestyle.
Personalize Your Floor Plan
Take a Virtual Tour of the Carrington
Explore The Carrington in Nearby Communities






