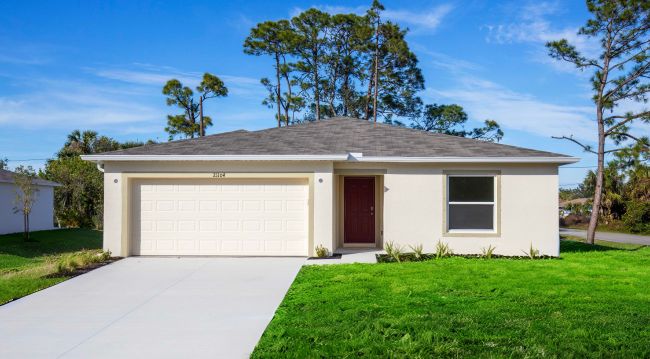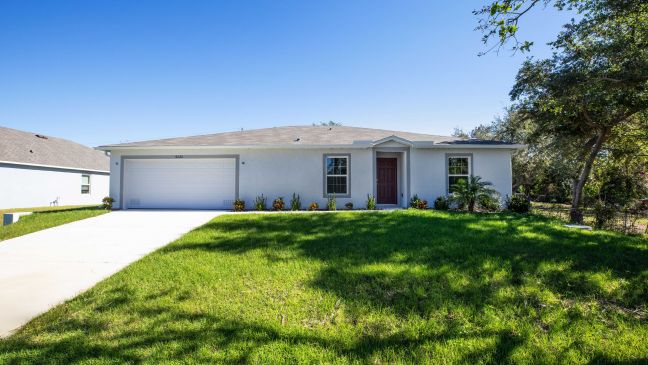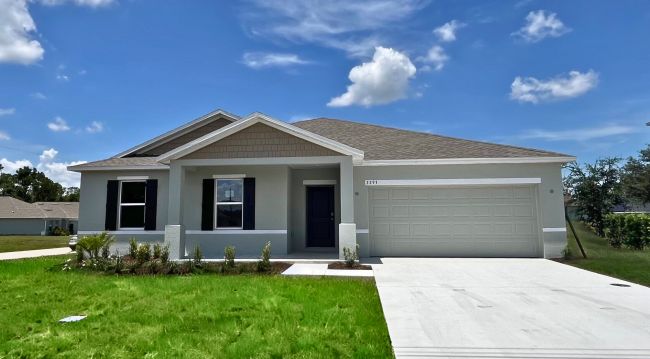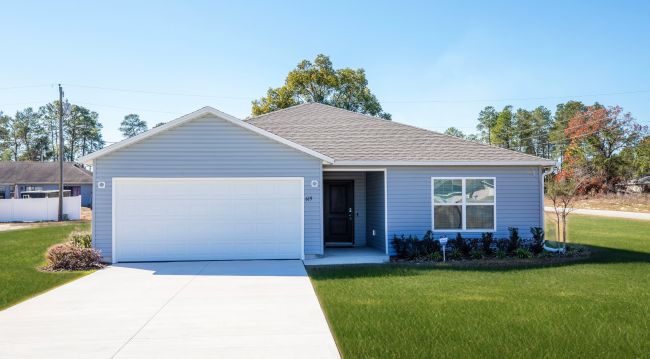

Victoria in Harmony Central













Efficient and Thoughtfully Designed Living in The Victoria
Though compact in size, The Victoria offers a smart and efficient floor plan designed for modern family living. A charming front porch leads into a practical entryway with convenient access to the mudroom and two-car garage.
At the heart of the home, a spacious family room serves as the central gathering space. The breakfast room, located at the rear, features a large sliding glass door that opens to the patio, bringing in natural light and easy outdoor access.
The kitchen impresses with ample pantry storage, a convenient pass-through to the family room, and an optional island to enhance your cooking and entertaining experience.
The private master suite sits at the back of the home, complete with generous closet space and a private bathroom. Two additional bedrooms offer roomy layouts and ample closets, sharing a second full bathroom.
The Victoria combines smart design and comfortable living in a welcoming home perfect for families.
Personalize Your Floor Plan
Take a Virtual Tour of the Victoria
Similarly Priced Homes Nearby




























