
Welcome Home
Heritage Estates is SOLD OUT! For similar homesites and home designs, visit us at our Graceland Estates community - schedule a model home tour below!
Thonotosassa, FL 33592

Buildable Home Plans
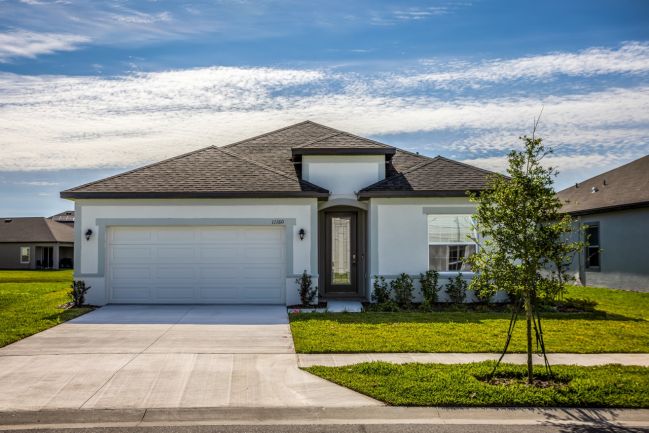

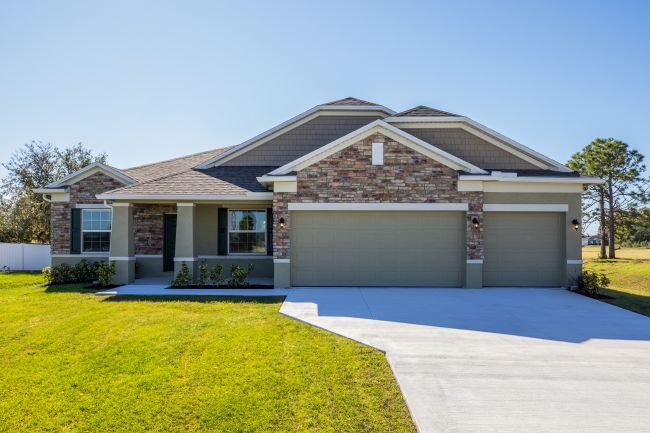



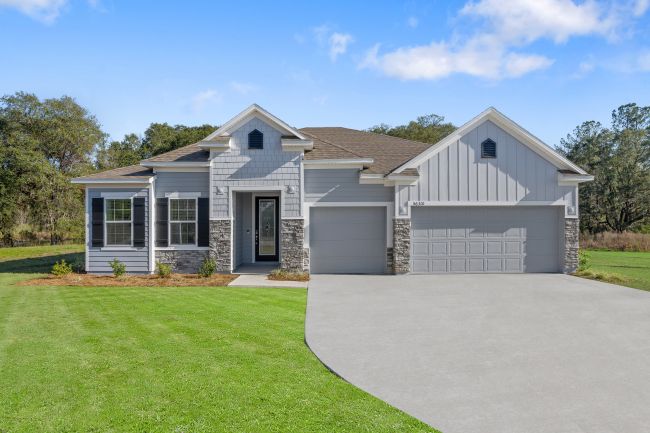



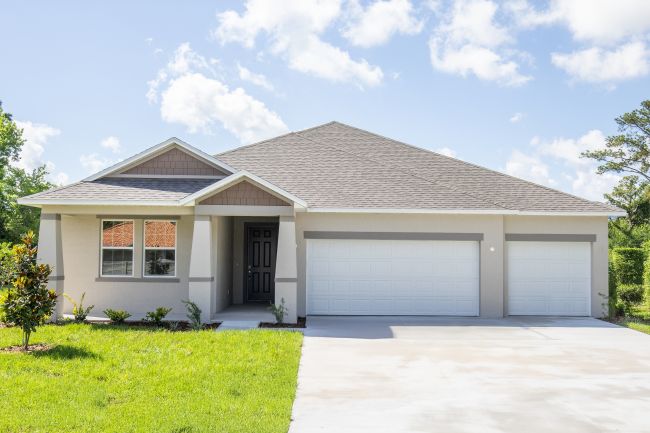

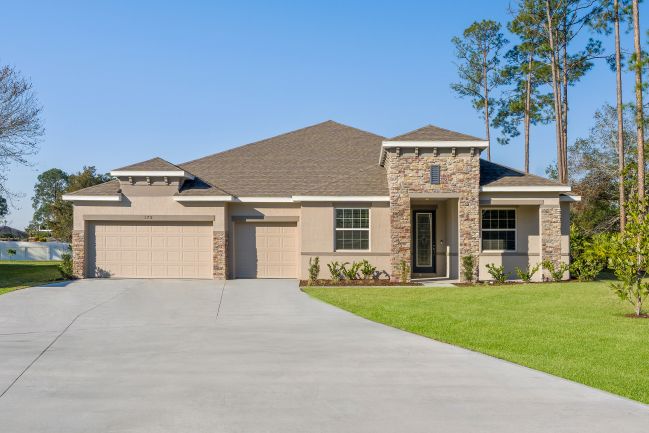






Community Details
Welcome Home to Heritage Estates - SOLD OUT! For similar homesites and home designs, visit us at our Graceland Estates community.
Heritage Estates is a new construction, single-family community with oversized homesites and 3-car garages, located in Thonotosassa and within the top-rated Hillsborough County School District.*
*rating via niche.com
This new community boasts a distinctive location, just 15 minutes from major shopping centers, 25 minutes from Downtown Tampa and Ybor City, and a convenient 35-minute drive from the Airport. Our community features spacious 1+ acre home sites, with no CDD fees and low HOA costs.
Heritage Estates has a host of amenities for you and your family to enjoy, including:
- Modern interior finishes
- 3-car garages
- No CDD
- Low HOA fees
- 1+ acre homesites available
- Central community location with access to Downtown & Ybor City
Home Designs in Heritage Estates
Home Designs in Heritage Estates boast up to 3,662 square feet, up to 7 bedrooms, up to 5 bathrooms, and a 3-car garage. Your new home will have an open-concept floor plan and up to 11-foot ceilings on the first floor. Turn the built-in flex space into a playroom for the kids or add a home office for you. A 3-car garage adds extra storage space or a spot for overnight guests to park.
Personalize your floor plan to suit the needs of your family:
- Up to 3,662 Finished Square Feet
- Up to 7 Bedrooms
- Up to 11’ ceilings on first floor
- Up to 5 Baths
- 3-car Garage
Learn More About Living in Hillsborough County
Heritage Estates sits just minutes from the Hillsborough County Schools, making it convenient to pick up your kids from sports practice or get to the evening band concert on time.
For running everyday errands, Winn-Dixie, Sprouts Farmers Market, Aldi, Publix, and many more grocery and convenience stores are just a short distance from your new home, ensuring you can check off your to-do list in one stop.
Getting hungry? Swing by Martha’s Family Restaurant, 301 Bar & Grill, Osmay, Sims Smoked Barbecue & Seafood, or any one of the host of locally-owned and chain restaurants available nearby.
Heritage Estates is a short drive to Downtown Tampa and local beaches on Tampa Bay and the Gulf of Mexico. Looking for entertainment and attractions in the area? Heritage Estates is only a 25-minute drive to Ybor City, which is one of only two National Historic Landmark Districts in Florida and has transformed into a regional entertainment center during the past decade. Ybor City is known as the "Greenwich Village" of Tampa. Historic red brick buildings, wrought-iron balconies, and narrow brick paver streets lead to offices, restaurants, shops, boutique hotels, and nightlife.
Traveling and commuting is made easy with Downtown Tampa nearby, as well as the Tampa International Airport just a short distance away.
Settle into your new routine at Heritage Estates in Hillsborough County and enjoy the plethora of amenities nearby that make your day-to-day life as simple as possible:
- Grocery & convenience stores - 1 to 10 miles
- Hillsborough County Schools - 2 to 6 miles
- Restaurants - 2 to 10 miles
- Ybor City - 13 miles
- Downtown Tampa - 14 miles
- Tampa Bay - 14 miles
- Tampa International Airport - 20 miles
SOLD OUT! For similar homesites and home designs, visit us at our Graceland Estates community.

Welcome Home
Heritage Estates is SOLD OUT! For similar homesites and home designs, visit us at our Graceland Estates community - schedule a model home tour below!
Thonotosassa, FL 33592












