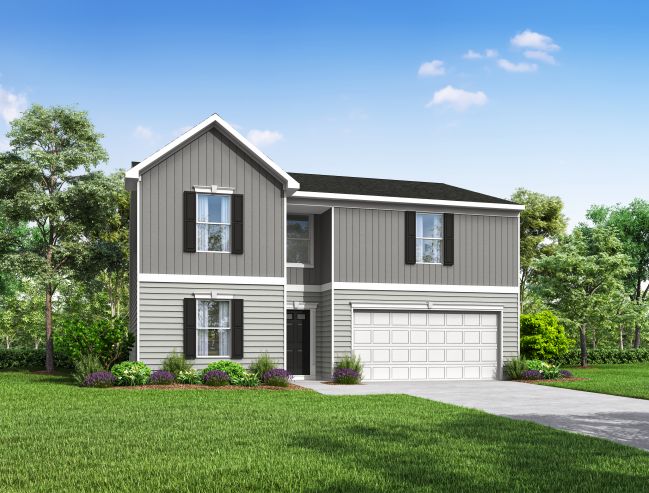

Petunia in Trovinger Mill Estates

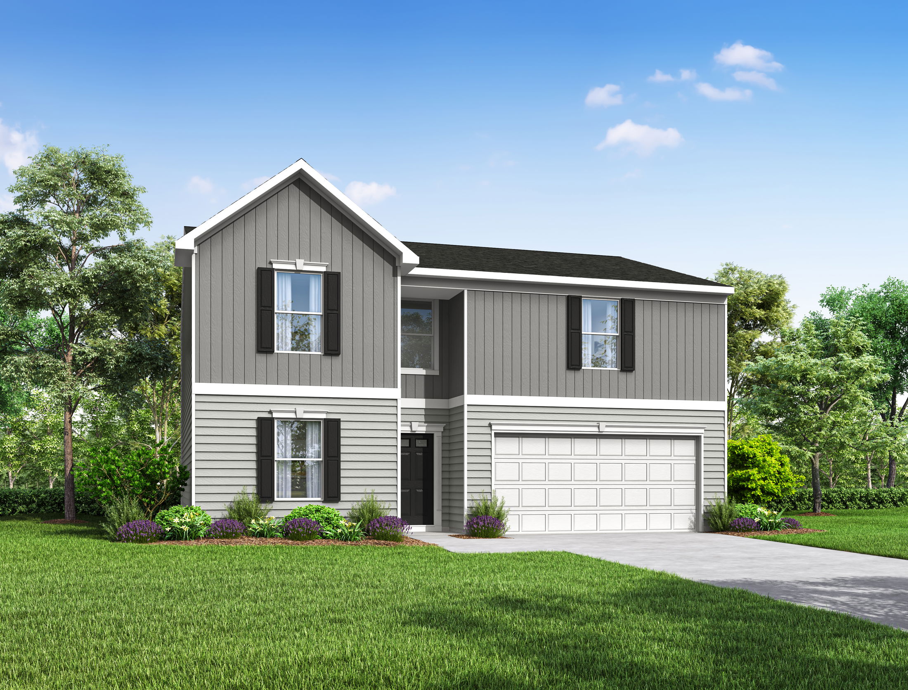
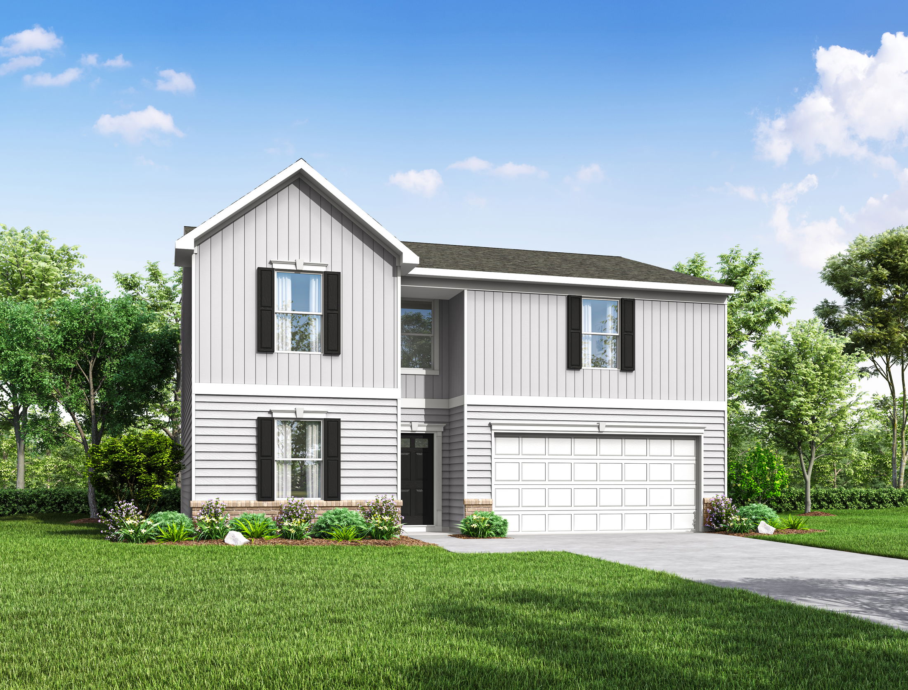
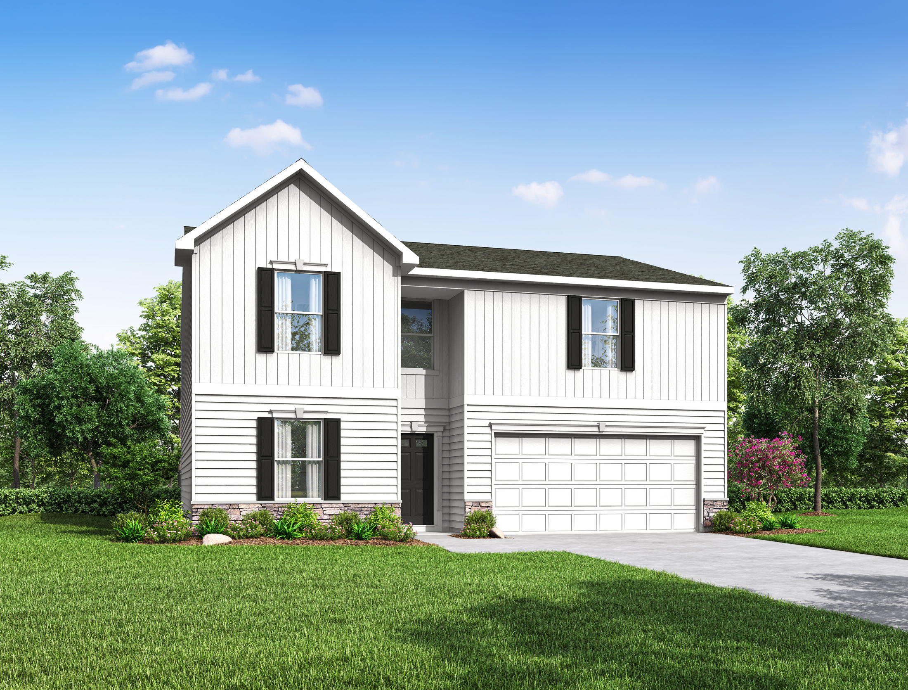
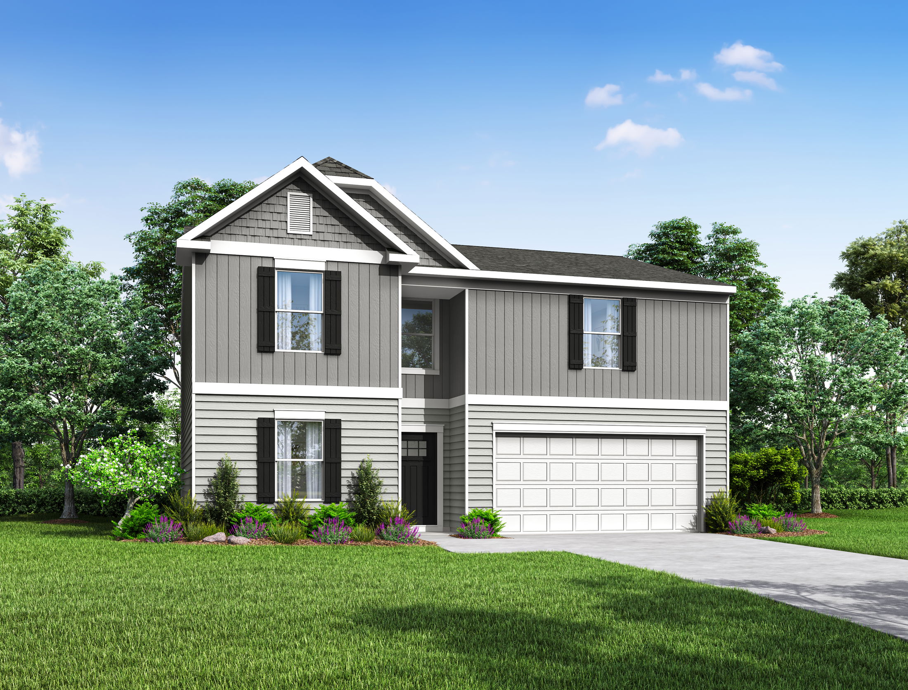
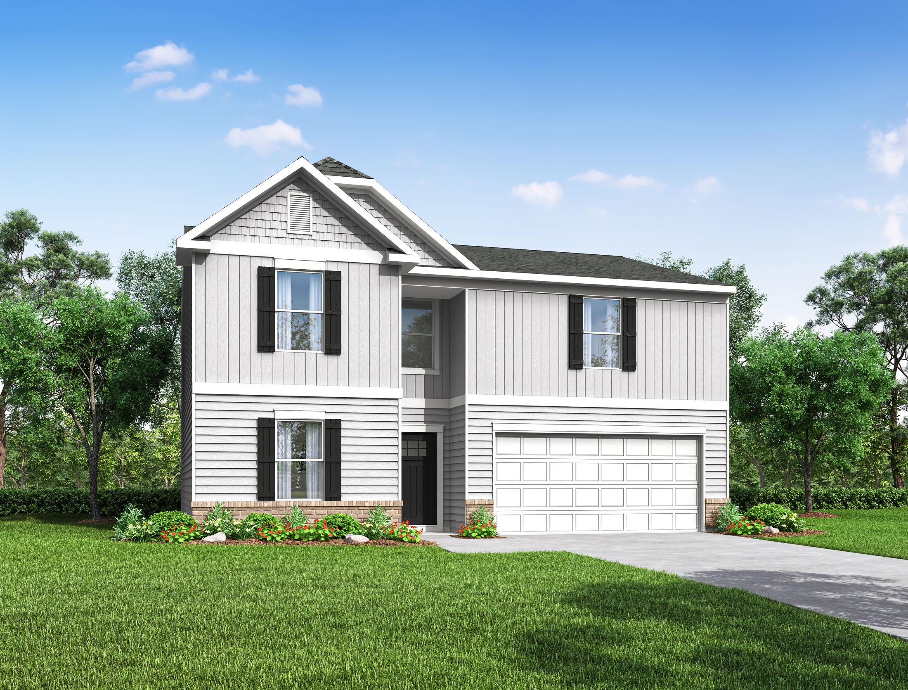
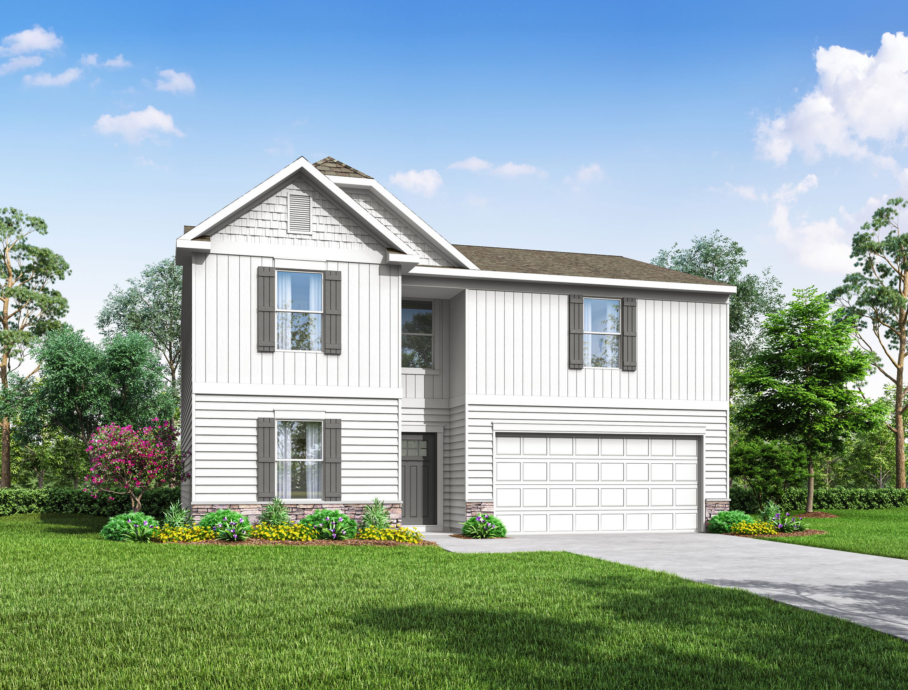
Welcome to The Petunia – A Beautiful, Spacious Home Designed for Modern Living
Discover The Petunia, a thoughtfully designed single-family home offering 2,292 square feet of finished living space. With 4 bedrooms, up to 3.5 bathrooms, and a 2-car garage, this home provides the perfect balance of comfort and functionality for families of all sizes.
Step inside and experience the bright, open-concept floor plan—perfect for entertaining or everyday living. Start your mornings in the cozy breakfast nook, and end your day cooking dinner in your modern, fully-equipped kitchen. Want even more natural light? Opt for the sunroom addition—an ideal space to relax and recharge.
Upstairs, all bedrooms are thoughtfully arranged for privacy and convenience, along with the laundry room and additional bathrooms. The primary suite is your private retreat, featuring a spa-inspired bathroom and a generous walk-in closet.
Whether you're just starting out or looking to upgrade your lifestyle, The Petunia offers the space, style, and smart design to fit your needs.
Make yourself at home—and start creating lasting memories today.
Similarly Priced Homes Nearby
