

St Abigail in Ridgeview Estates

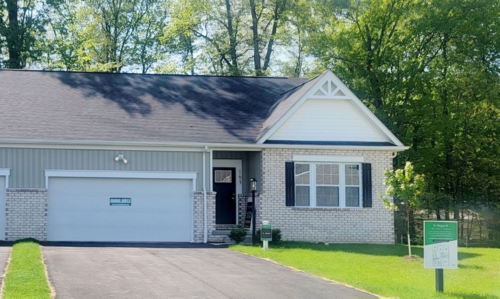

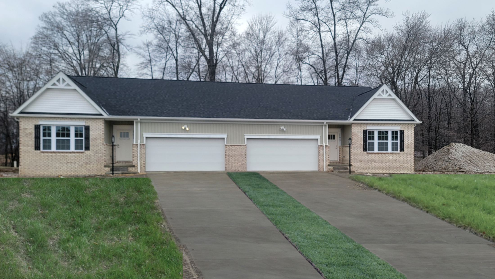
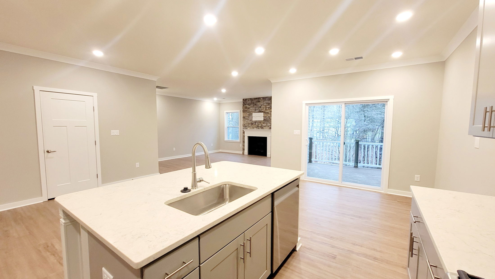
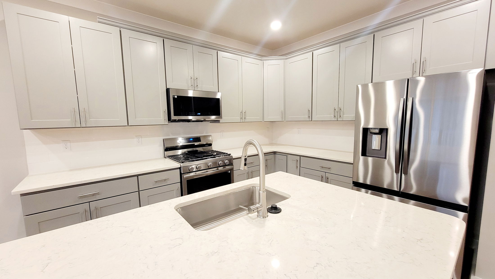
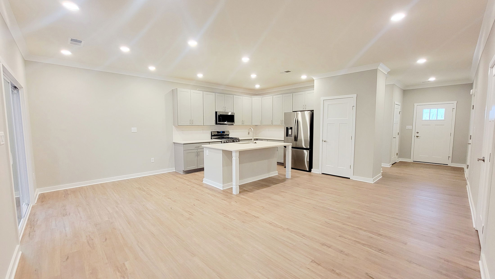
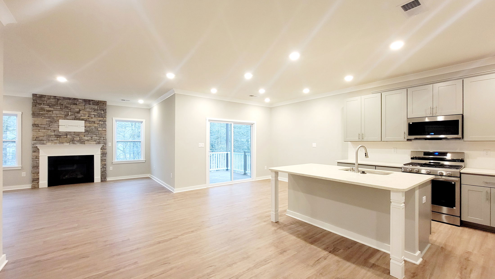
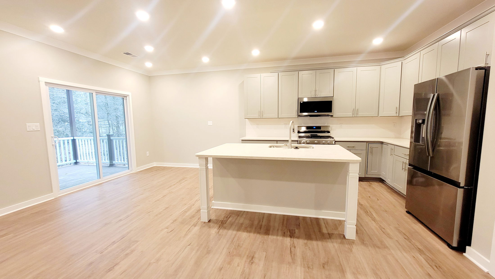
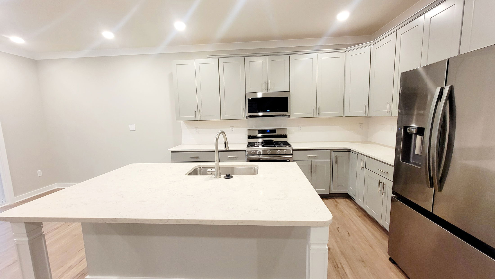
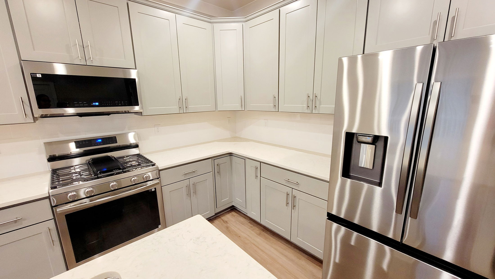
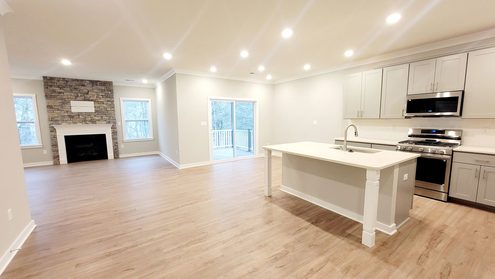
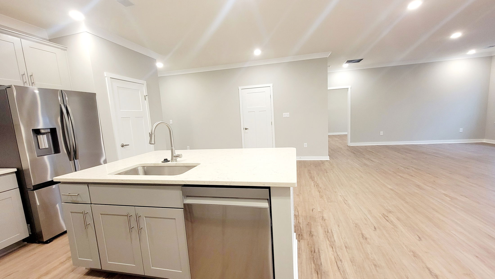
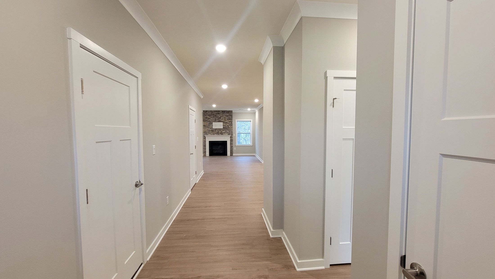
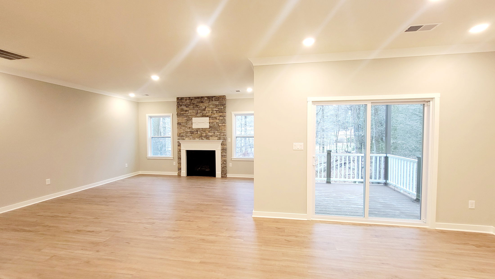
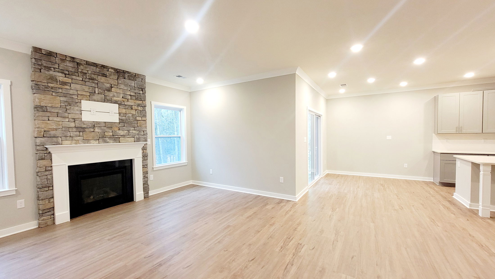
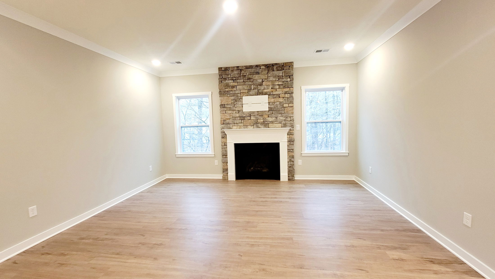
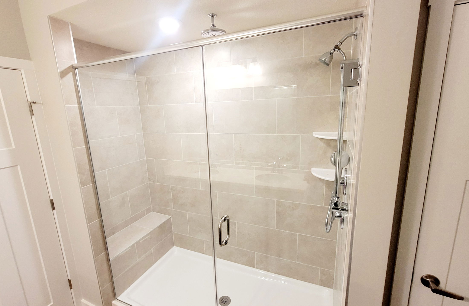
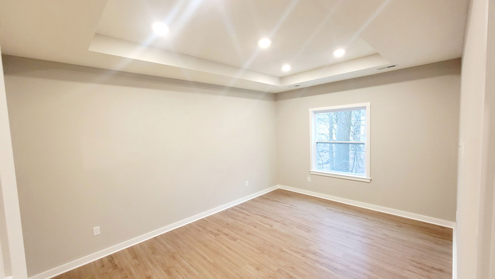
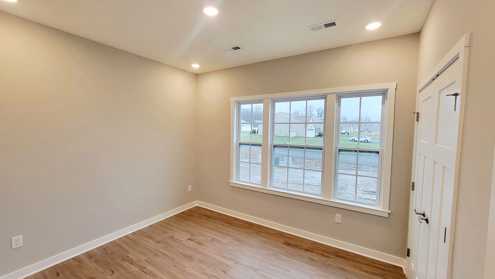
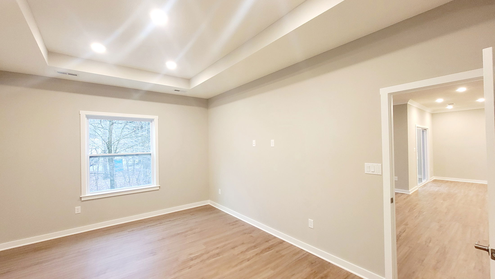
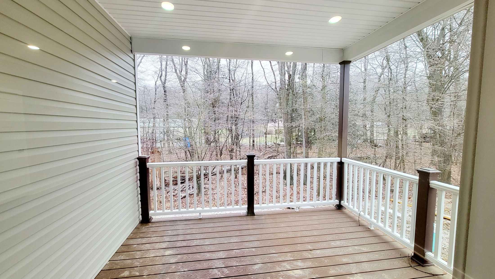
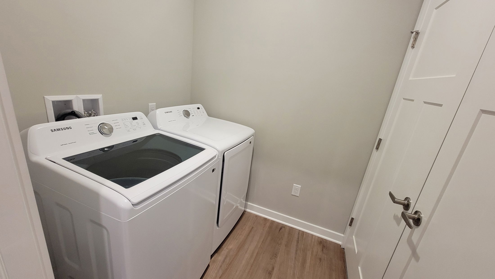
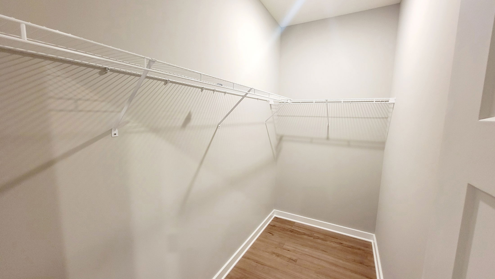
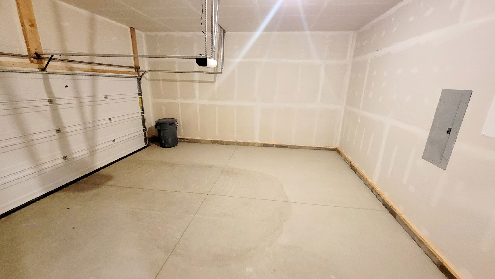
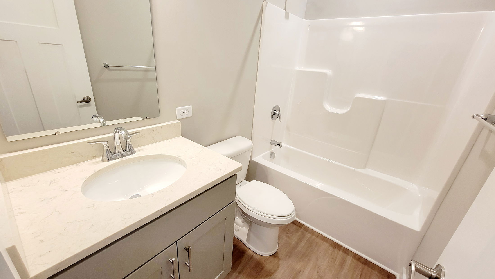
New construction townhome in Butler County- move in ready! Enjoy the benefits of buying new & conveniences of a townhome lifestyle at Ridgeview Estates in Sarver. Our newest “St. Abigail” paired villa offers 2 Bedrooms/ 2 Full Bathrooms in an open-concept single story design. The covered back porch provides for a scenic outdoor oasis that flows effortlessly off the breakfast nook. Designer selections & numerous upgrades will be included; such as: luxury vinyl plank flooring throughout common area, upgraded interior trim package along with added LED dimmable lighting, deluxe bath package with 6’ shower and bench and tray ceiling in the primary suite and gas stone fireplace in the family room. The kitchen features quartz countertops, back splash, deluxe island with seating space, soft-close cabinetry and a full Samsung Appliance package that includes a Gas range, dishwasher, microwave, refrigerator, washer & dryer.
Personalize Your Floor Plan
Personalize your space by tailoring the floor plan to suit your lifestyle and preferences.
Explore The St Abigail in Nearby Communities
MOVE IN READY
Elevation A
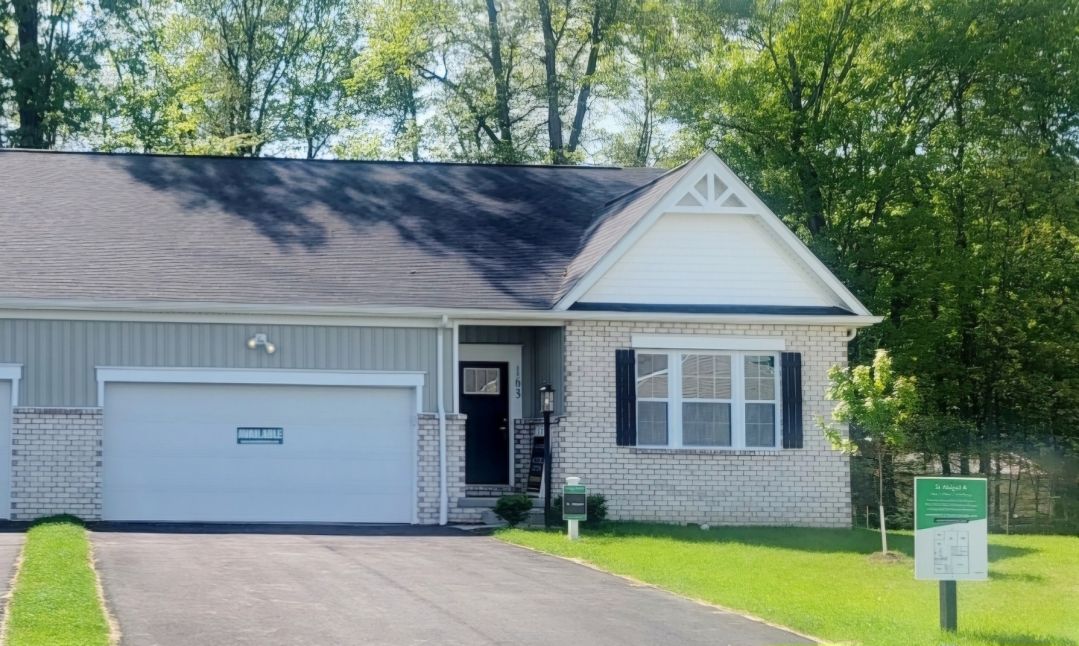
$339,990
as low as $1,566/mo.

Calculation based on specific rate, downpayment and credit score variables.

1544 sqft • 2 bed • 2 ba • 2 car
The St Abigail in Ridgeview Estates
Approx. move-in: 07/13/2025
Elevation E

$548,940
as low as $2,528/mo.

Calculation based on specific rate, downpayment and credit score variables.

2130 sqft • 3 bed • 3 ba • 2 car
The St Abigail in Windmont Farms
Approx. move-in: 10/12/2025
Elevation E

$359,860
as low as $1,657/mo.

Calculation based on specific rate, downpayment and credit score variables.

1544 sqft • 2 bed • 2 ba • 2 car
The St Abigail in Ridgeview Estates
If you love this home, now is the perfect time to reach out to us. We're dedicated to helping you settle into your new home and embrace this exciting new stage of life. Our team is here to provide all the support and guidance you need. Let us assist you in making this transition as smooth and enjoyable as possible.