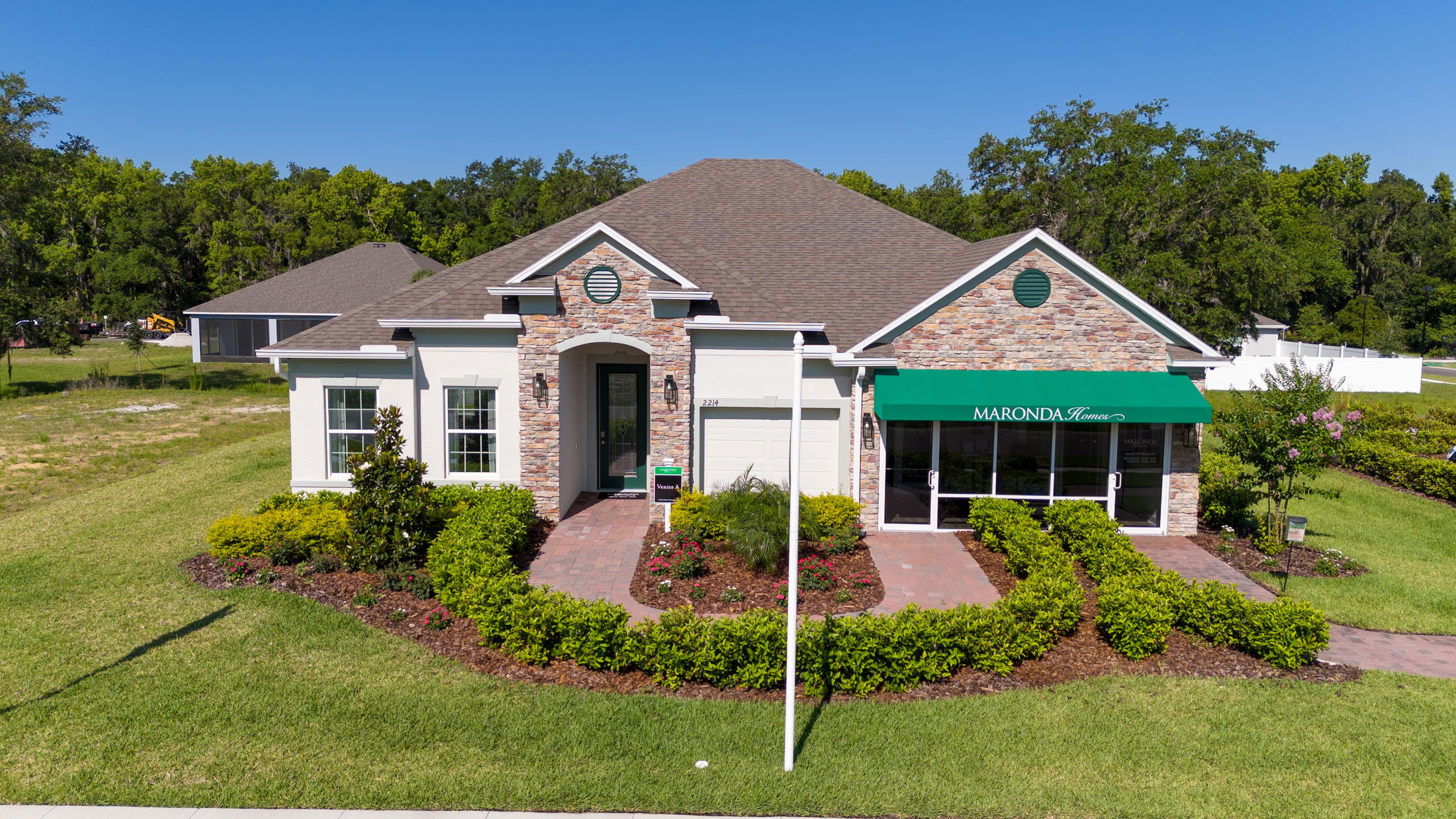
Welcome Home
Introducing Elegant Manor Estates, the only single-family community in Edgewater that offers gourmet kitchens and 9'4 ceilings as a standard feature in all floor plans. Schedule a tour of our model homes today!
Edgewater, FL 32141

Community Details
Welcome Home to Elegant Manor Estates
Elegant Manor Estates is a new, single-family community nested in beautiful Edgewater, Florida of Volusia County.
Your new home will be one of just 54 homesites available. Living in Edgewater epitomizes a charming small-town ambiance while affording homeowners access to 150 acres of parks, riverside vistas, and Intracoastal living. Our community provides a serene haven for you and your family to enjoy. Schedule your appointment to walk the homesites today!
Elegant Manor Estates has a host of features and amenities for you and your family to enjoy, including:
- Sidewalk-lined streets
- Modern interior finishes
- Convenient, central community location
- Fast Track Homes Available
Home Designs in Edgewater
Home Designs in Elegant Manor Estates boast up to 4,767 square feet, 7 bedrooms, 6.5 bathrooms, and a 3-car garage. Your new home will have an open-concept floor plan and over 9-foot ceilings on the first floor. Turn the built-in flex space into a playroom for the kids or add a home office for you. Contact us today to tour the model home!
Personalize your floor plan to suit the needs of your family:
- Up to 4,767 Finished Square Feet
- Up to 7 Bedrooms
- Up to 6.5 Baths
- 9’4” ceilings on first floor
- Up to 3-car Garage
Learn More About Living in Edgewater, FL
Elegant Manor Estates is conveniently located to I-95 and US 1, providing a host of entertainment, retail, and dining opportunities for you and your family to explore.
Settle into your new routine at Elegant Manor Estates in Edgewater and enjoy the plethora of amenities nearby that make your day-to-day life as simple as possible:
- Indian River Elementary - 2 miles
- Edgewater Public Library - 2.2 miles
- Grocery & retail stores - 2 to 5 miles
- VCA Newman Animal Hospital - 3 miles
- Edgewater Police Department - 3 miles
- New Smyrna Beach Middle School - 3.4 miles
- New Smyrna Beach High School - 3.4 miles
- Post Office - 3.5 miles
- Daytona State College - 4 miles
- Bethune Beach Park - 5 miles
- New Smyrna Beach - 5.4 miles
- New Smyrna Hospital - 6 miles
- Ponce Inlet / Dog Beach - 8.5 miles
- Daytona Beach - 20 miles
- Ormond Beach - 24 miles
Reach out today to learn more about living in this beachside community!

Welcome Home
Introducing Elegant Manor Estates, the only single-family community in Edgewater that offers gourmet kitchens and 9'4 ceilings as a standard feature in all floor plans. Schedule a tour of our model homes today!
Edgewater, FL 32141
Frequently Asked Questions
What is the starting price of homes in Elegant Manor Estates?
Homes in Elegant Manor Estates start in the $349s, making it a great option for buyers looking for new construction homes in Edgewater.
How many bedrooms and bathrooms are available in home designs in Elegant Manor Estates?
Buyers can choose from homes with 3 – 6 bedrooms and 2 – 4 bathrooms, designed to fit families of all sizes.
What is the average square footage of homes in this community?
Homes in Elegant Manor Estates range from approximately 1,856 square feet to 3,059 square feet, giving buyers plenty of space to fit their lifestyle.
Where is Elegant Manor Estates located?
Elegant Manor Estates is located in Edgewater FL.
What schools are near Elegant Manor Estates?
Families living in Elegant Manor Estates are served by the schools of Volusia County.
What amenities are included in Elegant Manor Estates?
Residents enjoy access to amenities such as HOA.
Are model homes available to tour?
Yes, our professionally decorated model home, the Venice, is open for tours, giving buyers a firsthand look at the craftsmanship, layout, and design options that make our homes stand out.
















