
Welcome Home
Introducing Vero Lake Estates, personalized single-family homes in Vero Beach, conveniently west of I-95. Schedule your appointment to walk the homesites today!
Sebastian, FL 32958

Quick Move-In Homes
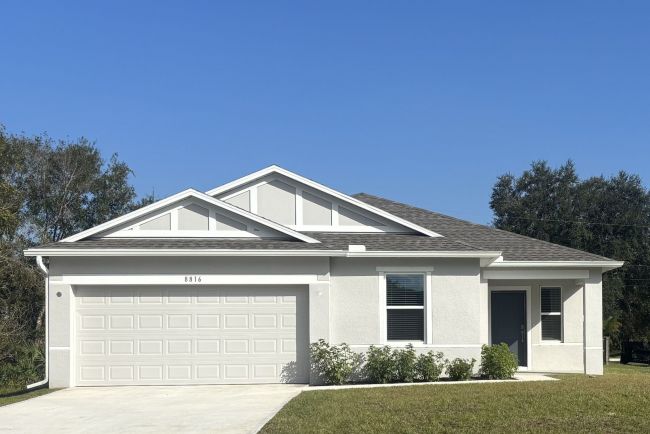

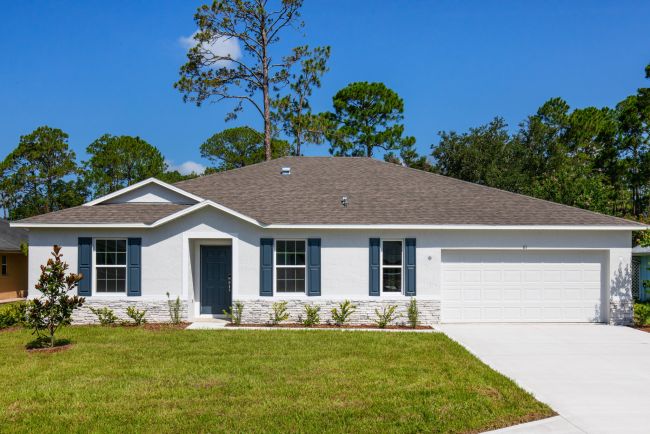



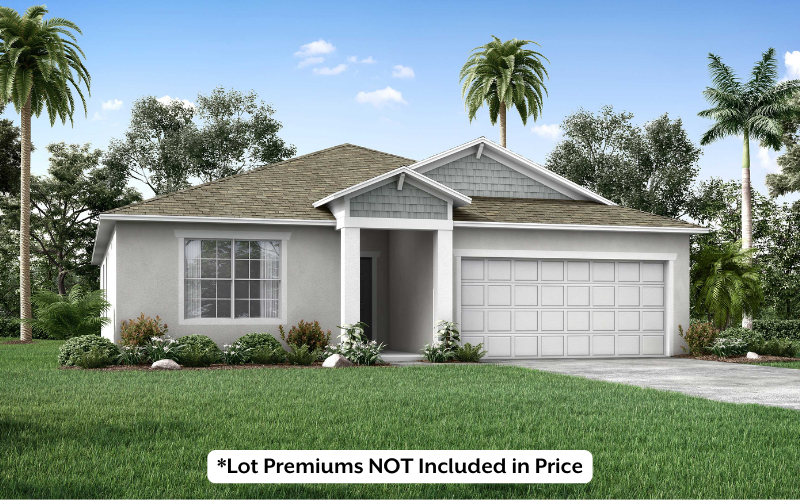
Buildable Home Plans










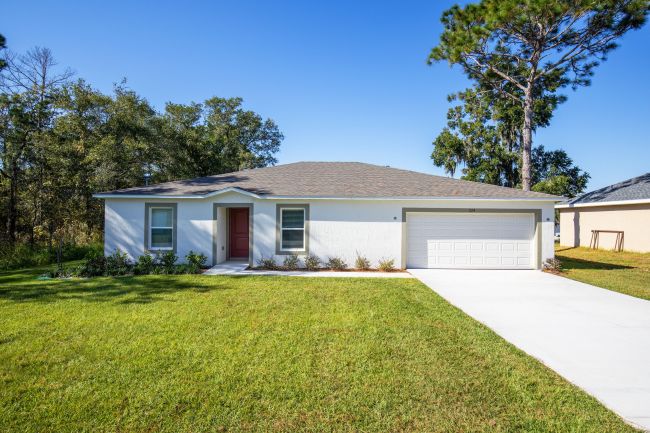



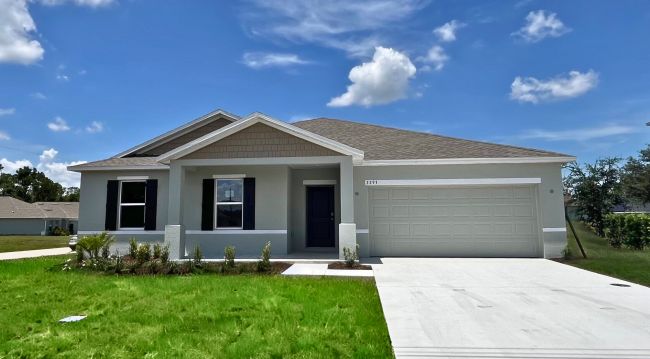

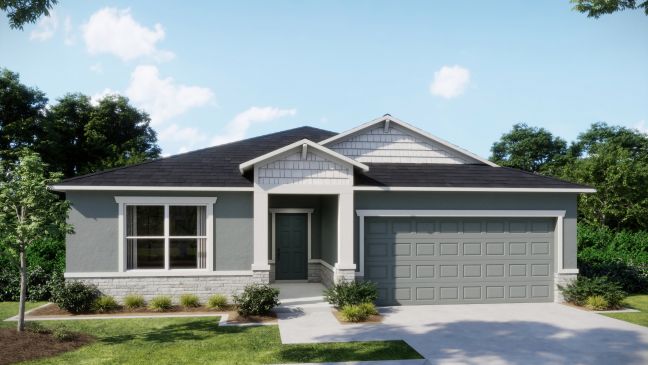



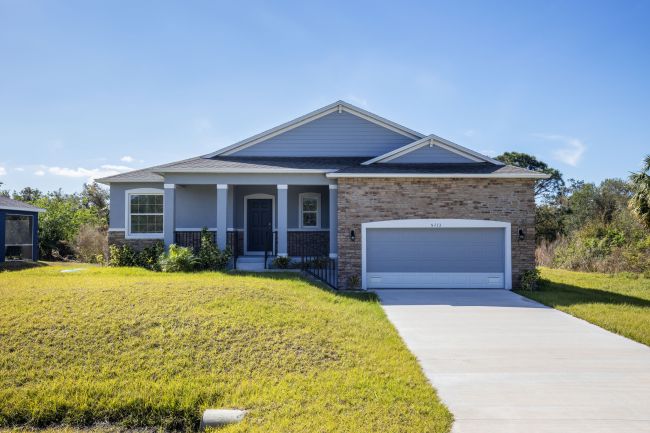



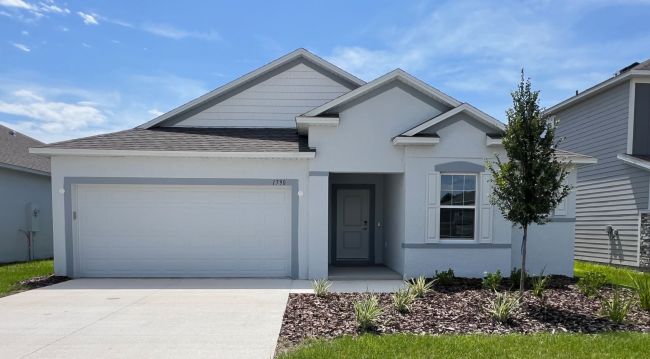

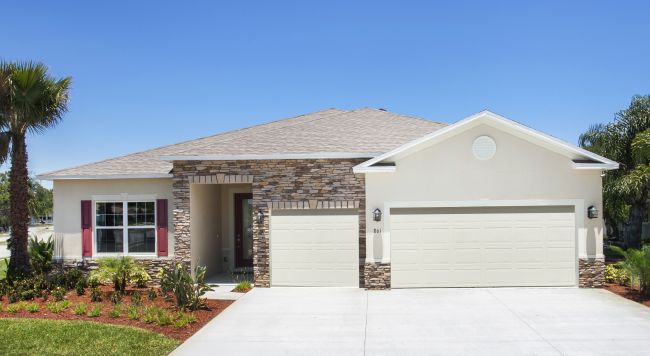



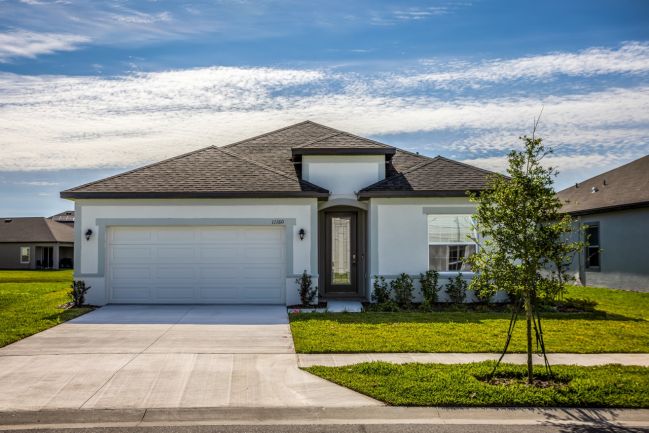

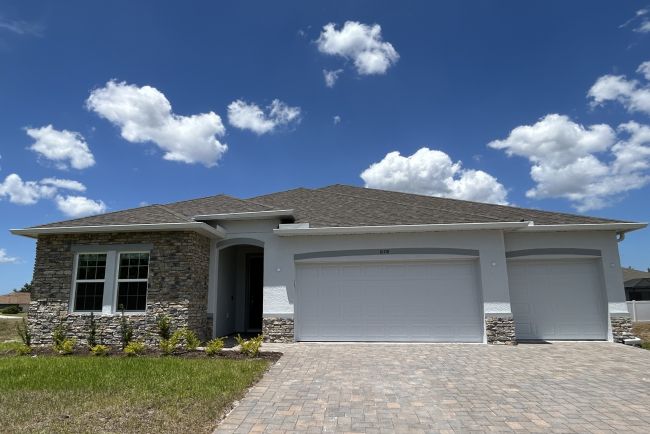

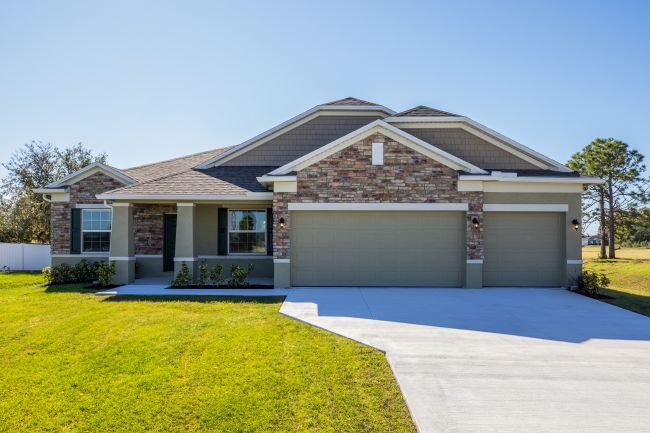

Homesites to Build Your Dream

Community Details
Welcome Home to Vero Lake Estates
Vero Lake Estates is a new construction, single-family home scattered homesite community nestled in the heart of Vero Beach of Indian River County, FL, conveniently west of I-95.
Elegant yet affordable, the single-family home designs available in Vero Lake Estates provide you with the flexibility to personalize the home of your dreams in a convenient location. Here, you'll enjoy living in close proximity to everyday amenities and nearby attractions. Schedule your appointment to walk the homesites today!
Vero Lake Estates has a host of features and amenities for you and your family to enjoy, including:
- Updated interior finishes
- No HOA
- No CDD
- Central, convenient community location
- Enjoy the privacy of a scattered homesite
Home Designs in Vero Lake Estates
Home Designs in Vero Lake Estates boast over 2,000 square feet, 4 bedrooms, 3 bathrooms, and a 3-car garage. Your new home will have an open-concept floor plan and up to 9-foot ceilings on the first floor. Turn the built-in flex space into a playroom for the kids or add a home office for you. A 3-car garage adds storage space or an additional spot for your guests to park when they visit. Contact us today to tour the model home!
Personalize your floor plan to suit the needs of your family:
- Over 2,000 Finished Square Feet
- Up to 4 Bedrooms
- Up to 3 Baths
- 9’ ceilings on the first floor
- Up to 3-car Garage
Learn More About Living in Indian River County
Vero Lake Estates provides comfortable living for those looking to be just close enough to the action without the rush hour headache.
Several schools are just a short drive from the community and some are even within walking distance, ensuring school drop-off and pick- up is made as convenient as possible.
In ten minutes, you can be at one of the golf courses nearby, have a day of family fun at the waterpark, dine at one of the many great authentic restaurants in the area, soak up the sun at the beach, or go shopping at the outlets.
Settle into your new routine at Vero Lake Estates and enjoy nearby amenities that make your day-to-day as simple as possible:
- Indian River County Schools - 2 miles
- Grocery, convenience, & retail shopping - 2 to 10 miles
- Restaurants - 2 to 10 miles
- Golf Courses - 5 miles
- Beach Access - 5 miles
If a small town, family atmosphere with plenty of recreation opportunities and everyday amenities nearby is what you desire, look no further than Vero Lake Estates. Call today to learn more about living in this scattered community!

Welcome Home
Introducing Vero Lake Estates, personalized single-family homes in Vero Beach, conveniently west of I-95. Schedule your appointment to walk the homesites today!
Sebastian, FL 32958
Frequently Asked Questions
What is the starting price of homes in Vero Lake Estates?
Homes in Vero Lake Estates start in the $285s, making it a great option for buyers looking for new construction homes in Vero Beach.
How many bedrooms and bathrooms are available in home designs in Vero Lake Estates?
Buyers can choose from homes with 3 – 5 bedrooms and 2 – 3 bathrooms, designed to fit families of all sizes.
What is the average square footage of homes in this community?
Homes in Vero Lake Estates range from approximately 1,273 square feet to 2,435 square feet, giving buyers plenty of space to fit their lifestyle.
Where is Vero Lake Estates located?
Vero Lake Estates is located in Vero Beach FL.
What schools are near Vero Lake Estates?
Families living in Vero Lake Estates are served by the schools of Indian River County.
Are model homes available to tour?
Yes, our professionally decorated model home, the Wilmington, is open for tours, giving buyers a firsthand look at the craftsmanship, layout, and design options that make our homes stand out.
















