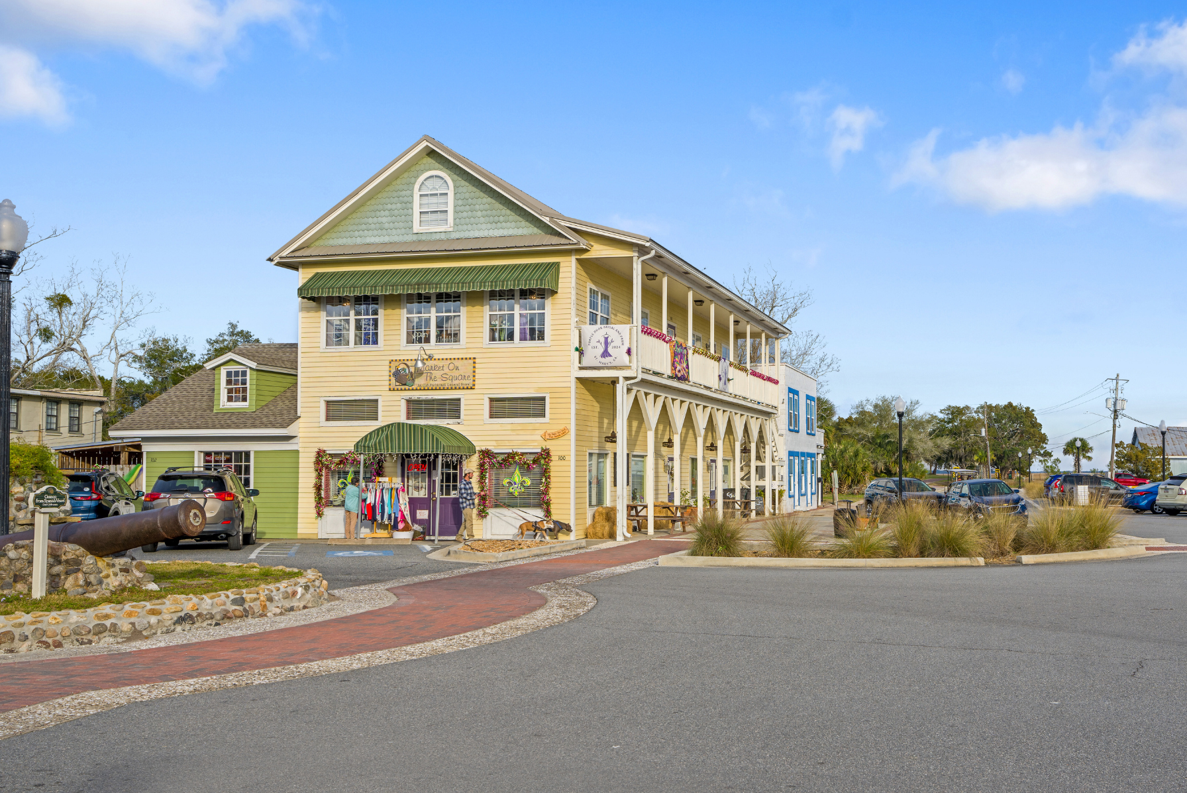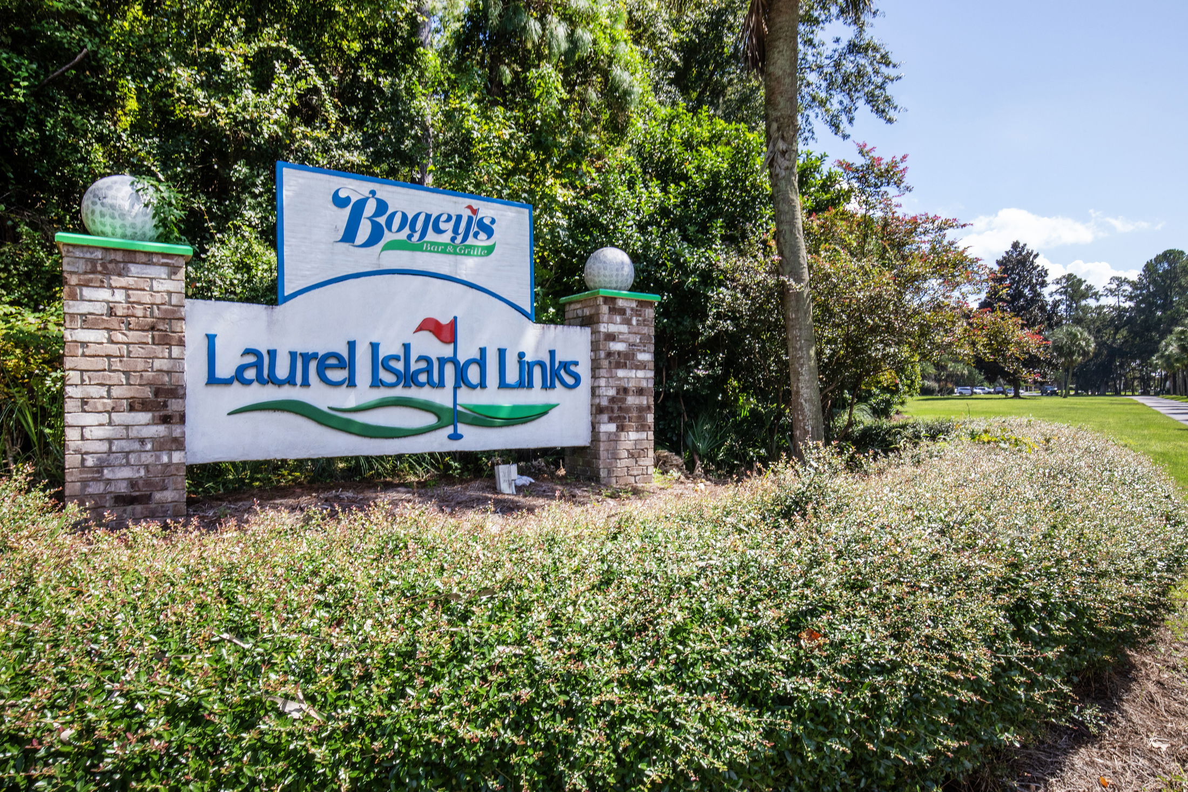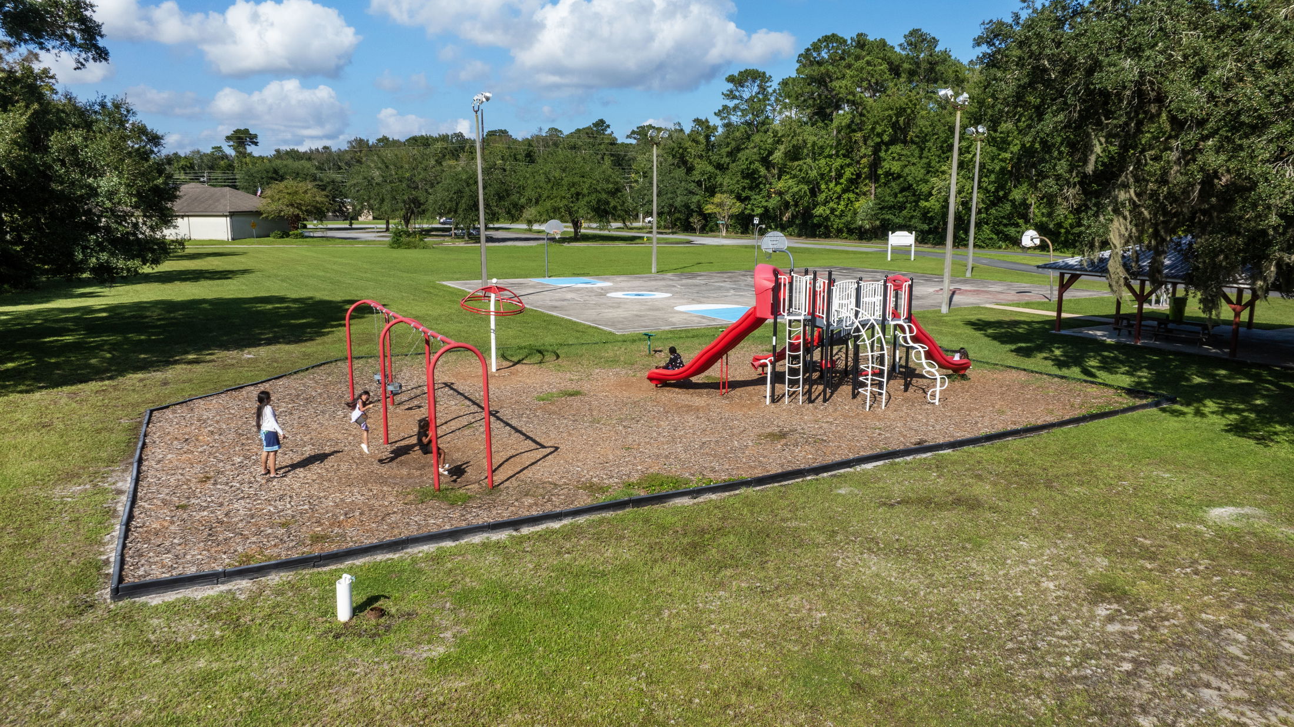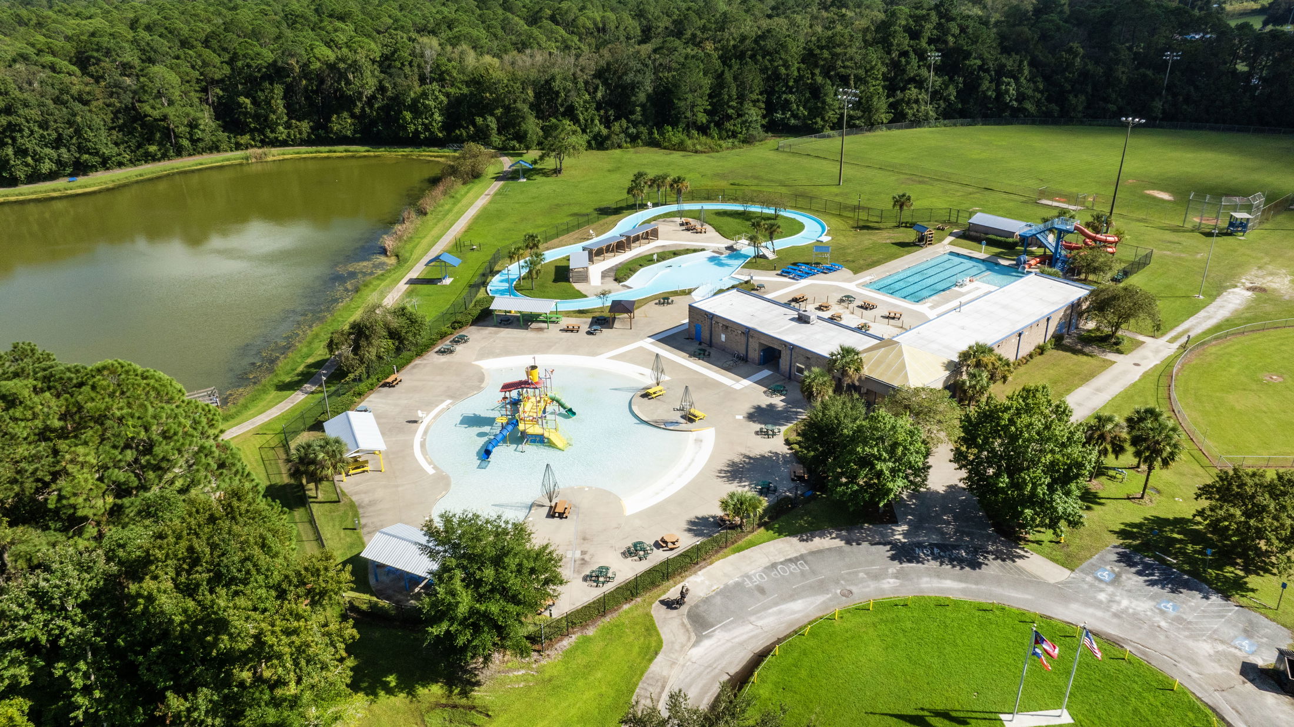
Welcome Home
Introducing Brookshire Green, the best price for a single-family home just 12 minutes from the Kings Bay Naval Submarine Base with oversized homesites, golf course views and country club amenities. Now Selling - schedule your appointment today!
Kingsland, GA 31548

Buildable Home Plans
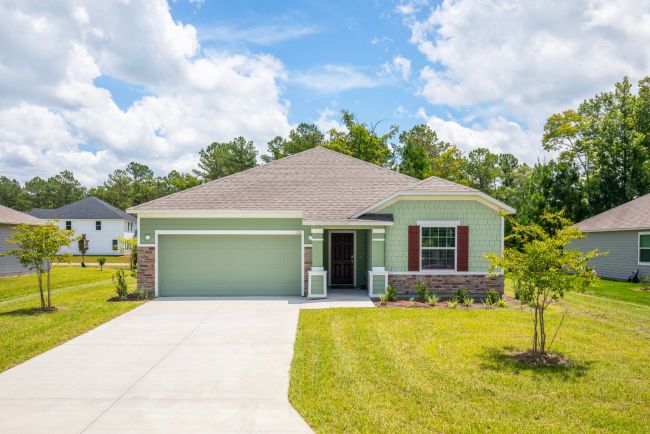

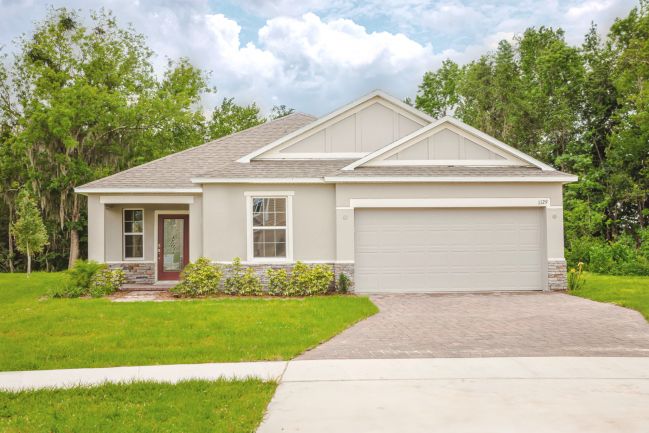

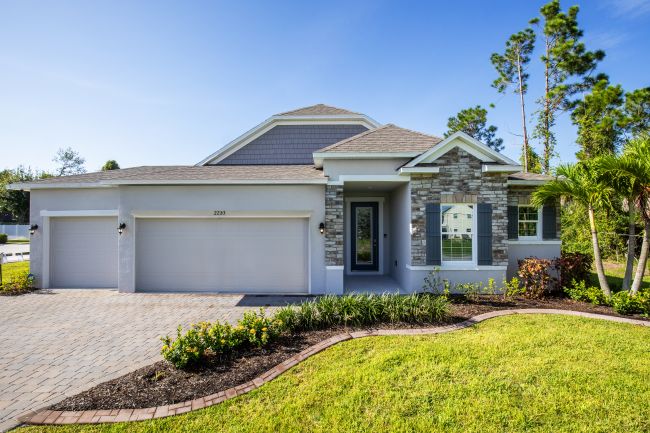

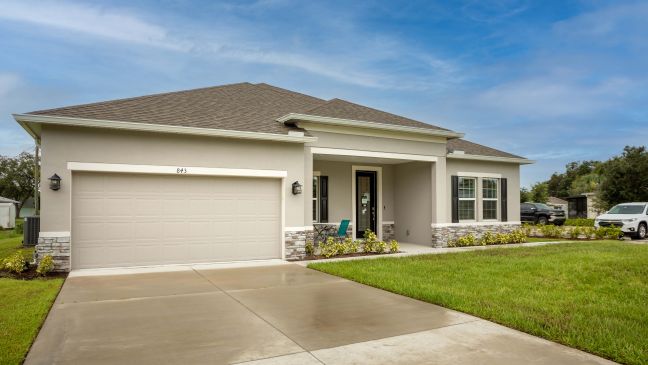







Quick Move-In Homes


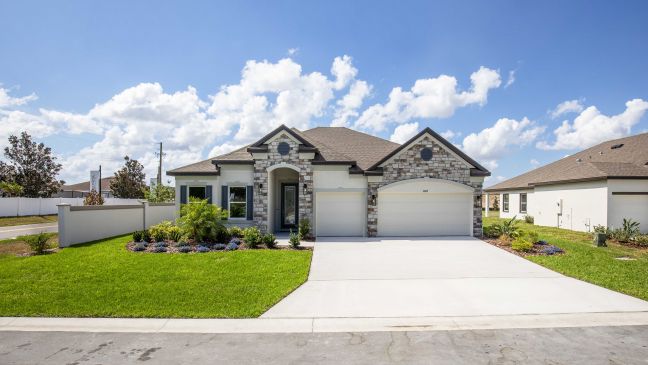

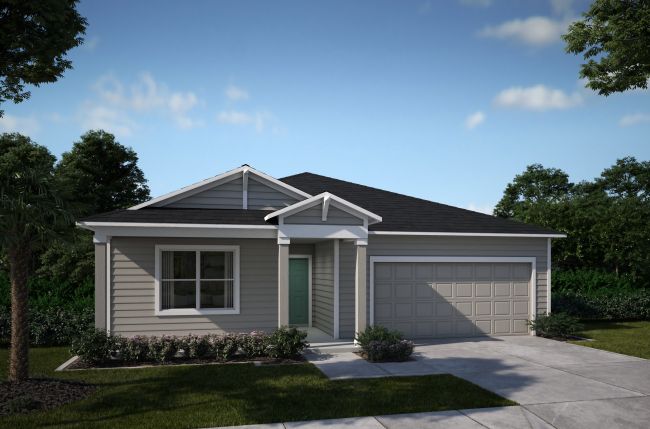

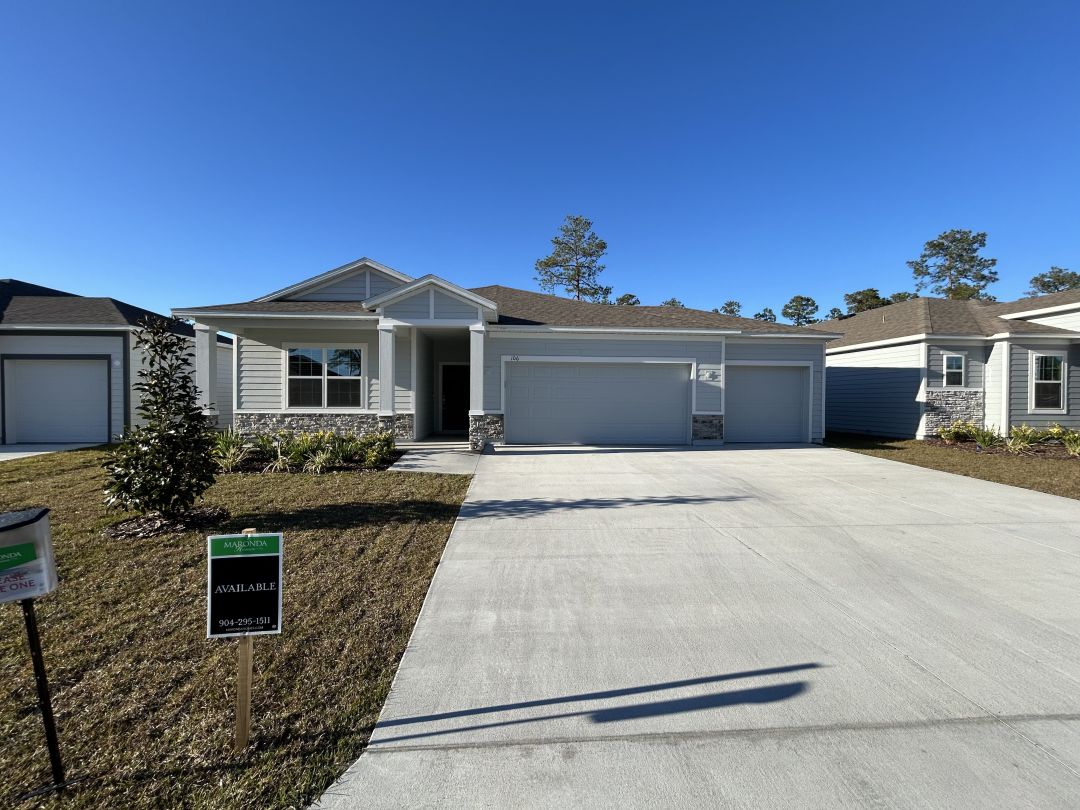

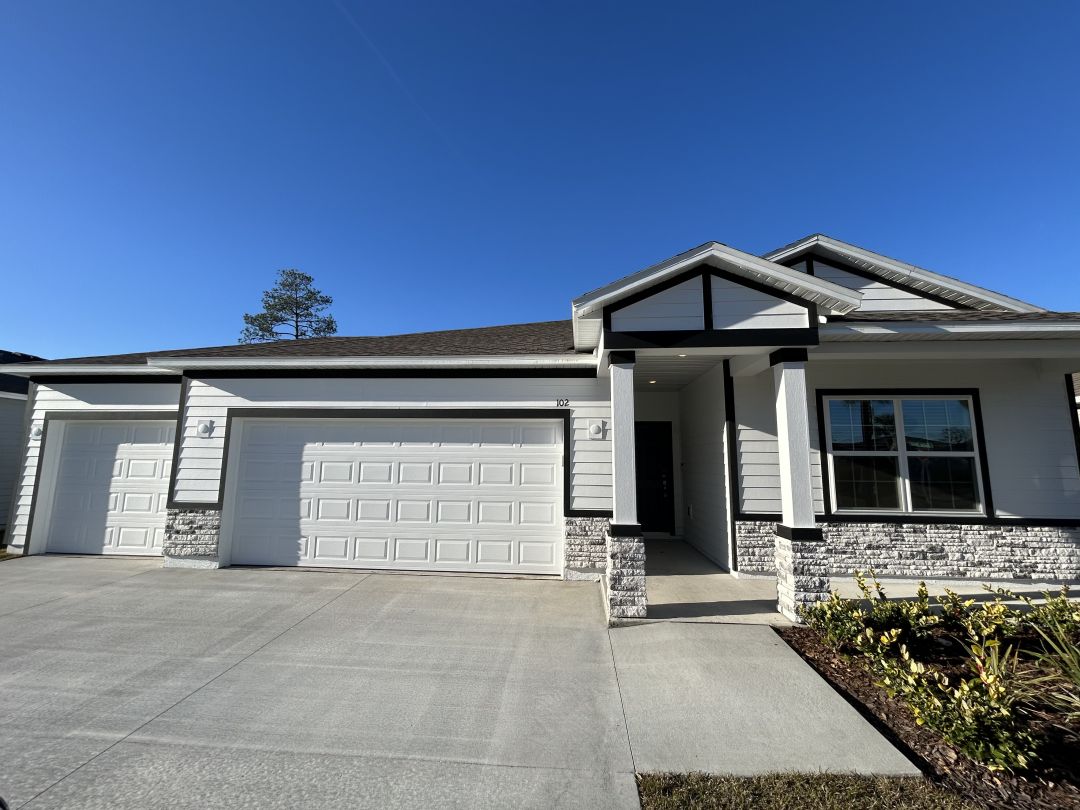










Community Details
Welcome Home to Brookshire Green
Brookshire Green is a new home community with the best price for a single-family home just 12 minutes from the Kings Bay Naval Submarine Base. You’ll love being a part of the Laurel Island Plantation community, featuring a cul-de-sac street and spacious homesites with up to a 3-car garage.
At Brookshire Green, you'll enjoy the best of both worlds—luxury living with country club amenities and a prime location near Kingsland’s top attractions. Build your dream home on an oversized homesite, some offering scenic golf course views, and take advantage of the numerous amenities available within Laurel Island Plantation. Now selling, schedule your appointment today!
Brookshire Green Community highlights include:
- Expansive oversized homesites
- Access to Laurel Island Links Golf Course
- Tennis court, fitness center, swimming pool, playground, and bistro
- Cul-de-sac street for reduced traffic and enhanced privacy
- Beautifully landscaped community entrance
- Low HOA fees for added affordability
Home Designs in Brookshire Green
Our expertly crafted home designs in Brookshire Green offer up to 3,059 square feet, 5 bedrooms, 4 bathrooms, and up to a 3-car garage. Your new home will have an open-concept floor plan and up to 9-foot ceilings on the first floor. Whether you're looking for a dedicated home office, a playroom for the kids, or a guest suite, our homes offer built-in flex spaces that cater to your unique needs. Plus, the 3-car garage provides plenty of room for extra storage—or even a golf cart! Choose your perfect home design today!
Personalize your floor plan to suit the needs of your family:
- Smart Home Package (one app to power your home)
- Granite countertops in the kitchen and bathroom
- Stylish tile flooring
- Stainless steel appliances
- Up to 3-car Garage or workshop
Learn More About Living in Kingsland
If you will be commuting for work, Brookshire Green is located just 12 minutes from the Kings Bay Naval Submarine Base, as well as just 35-45 minutes from Downtown Jacksonville, depending on traffic.
Brookshire Green is minutes from the Camden County and Nassau County Schools, ensuring that drop-off, pick-up, and commute times for after school activities is made as simple as possible.
Need to head out to run errands? Lowe’s, Publix, The Home Depot, Walmart, and a host of other retail and dining options are available nearby.
Feeling hungry? Enjoy Chick-fil-a, Cracker Barrel, Starbucks, and many more, all just minutes from your doorstep.
If your family enjoys spending time outdoors, you’ll have an endless amount of recreation opportunities just miles from your community. Check out Laurel Island Links Golf Course, explore the beautiful and historic towns of Downtown Kingsland and St. Mary’s, take a trip to St. Mary’s Aquatic Center, Howard Peeples Park, or Kingsland Lion Park, all just miles from your new home.
In Brookshire Green, you’ll enjoy close access to the Southeast Georgia Health System, the Jacksonville International Airport, Jacksonville Port Authority, Baptist Medical Center Nassau, and many other employers nearby.
Settle into your new routine at Brookshire Green in Kingsland and enjoy the plethora of amenities nearby that make your day-to-day life as simple as possible:
- Laurel Island Links Golf Course - 1 mile
- Howard Peeples Park - 2 miles
- Retail & grocery shopping - 5 miles
- Dining options - 5 miles
- Kings Bay Naval Submarine Base - 6 miles
- Kingsland Lion Park - 6 miles
- Downtown Kingsland - 6.8 miles
- St. Mary’s Aquatic Center - 9 miles
- Downtown St. Mary’s - 10.9 miles
- Camden County Schools - 15 miles
- Nassau County Schools - 21 miles
- Jacksonville International Airport - 27 miles
- Downtown Jacksonville - 36 miles
Don’t miss out on the opportunity to own a new construction home in Kingsland, GA at an unbeatable price. Brookshire Green offers everything you need for comfortable, convenient, and luxurious living in a vibrant community. Schedule your appointment today to tour our model homes and find the perfect home design for your family!
Welcome home to Brookshire Green. Connect with our team to learn more today!

Welcome Home
Introducing Brookshire Green, the best price for a single-family home just 12 minutes from the Kings Bay Naval Submarine Base with oversized homesites, golf course views and country club amenities. Now Selling - schedule your appointment today!
Kingsland, GA 31548
Frequently Asked Questions
What is the starting price of homes in Brookshire Green?
New homes in Brookshire Green start in the $284s, making it a great option for buyers looking for new construction homes in Kingsland.
For a personalized quote including specific lot premiums or floor plan upgrades, we recommend visiting one of our model homes in Kingsland to speak with a member of our team.
How many bedrooms and bathrooms are available in home designs in Brookshire Green?
Buyers can choose from homes with 3 – 5 bedrooms and 2 – 3 bathrooms, designed to fit families of all sizes.
Our versatile floor plans are designed for modern living.
-
Bedroom Range: 3 – 5 bedrooms
-
Bathroom Range: 2 – 3 bathrooms
What is the average square footage of new homes in this community?
New homes in Brookshire Green range from approximately 1,602 square feet to 2,471 square feet, giving buyers plenty of space to fit their lifestyle and family sizes.
-
Smallest Plan: 1,602 square feet
-
Largest Plan: 2,471 square feet
Where is the new construction community of Brookshire Green located?
Brookshire Green is located in Kingsland, GA 31548.
What schools are near the Brookshire Green development?
Residents living in Brookshire Green are served by the schools of Camden County.
What amenities are included in Brookshire Green?
Residents enjoy access to amenities such as HOA.
Are model homes available to tour?
Yes, our professionally decorated model home, the Huntington, is open for tours, giving buyers a firsthand look at the craftsmanship, layout, and design options that make our homes stand out.
How does buying a new home in Brookshire Green compare to buying an existing home in Kingsland?
Buying new in Brookshire Green offers three major advantages over local resale homes: builder warranties, modern structural codes, and customization. Unlike older homes in Kingsland which may require immediate roof or HVAC repairs, our new construction homes come with a warranty, ensuring your investment is protected from day one.
-
Warranty Protection
-
Modern Layouts
-
No “Fixer-Upper” Costs



