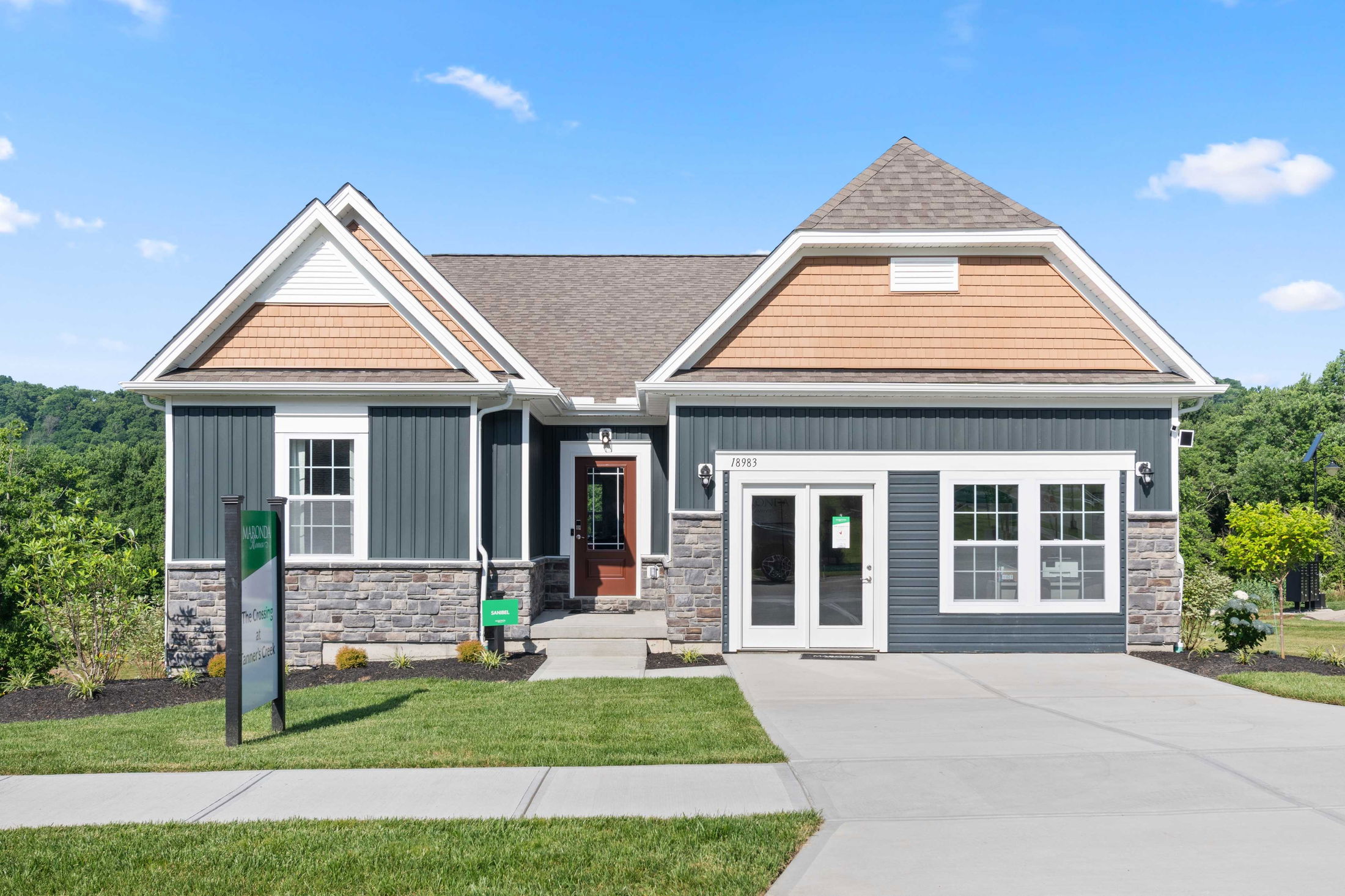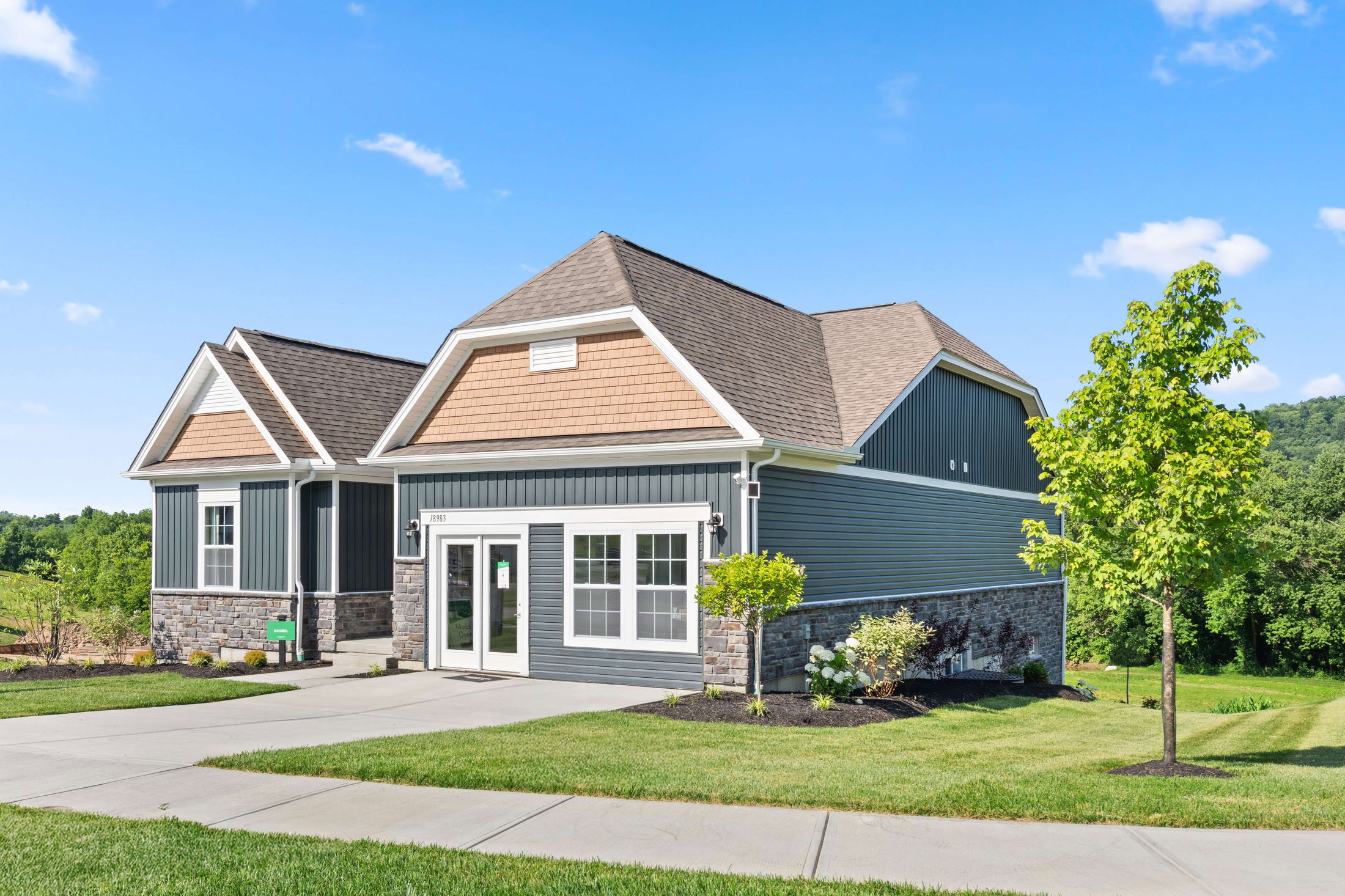

Sanibel in The Crossing At Tanners Creek
































Welcome to The Sanibel Designed for Your Busy Life and Relaxation The Sanibel by Maronda Homes is the ideal home for those with a fast-paced lifestyle who also value moments of relaxation. Featuring 3 spacious bedrooms, including an owner’s suite with a luxurious spa-style bath, this home offers comfort and tranquility. The open-concept design provides versatile space perfect for any activity or gathering.
With flexible rooms throughout, you have the freedom to customize the space to fit your family’s needs—whether it’s a home office, playroom, or extra living area. The Sanibel truly delivers flexible, functional living designed for everyone.
Disclaimer: Please note that all photos, renderings, and features displayed on this page are for demonstration purposes only. Actual homes may vary in design, materials, and specifications. Features, finishes, and amenities may be subject to change without prior notice and may differ from those shown. Please contact us for specific details regarding the property you're interested in.
Personalize Your Floor Plan
Personalize your space by tailoring the floor plan to suit your lifestyle and preferences.
Take a Virtual Tour of the Sanibel
Experience the charm and functionality of our home through an immersive virtual tour, allowing you to explore every corner and envision yourself living in this inviting space.
Explore The Sanibel in Nearby Communities
MOVE IN READY
Elevation B

$589,990
as low as $2,677/mo.

Calculation based on specific rate, downpayment and credit score variables.

2980 sqft • 4 bed • 3 ba • 2 car
The Sanibel in The Crossing At Tanners Creek
If you love this home, now is the perfect time to reach out to us. We're dedicated to helping you settle into your new home and embrace this exciting new stage of life. Our team is here to provide all the support and guidance you need. Let us assist you in making this transition as smooth and enjoyable as possible.