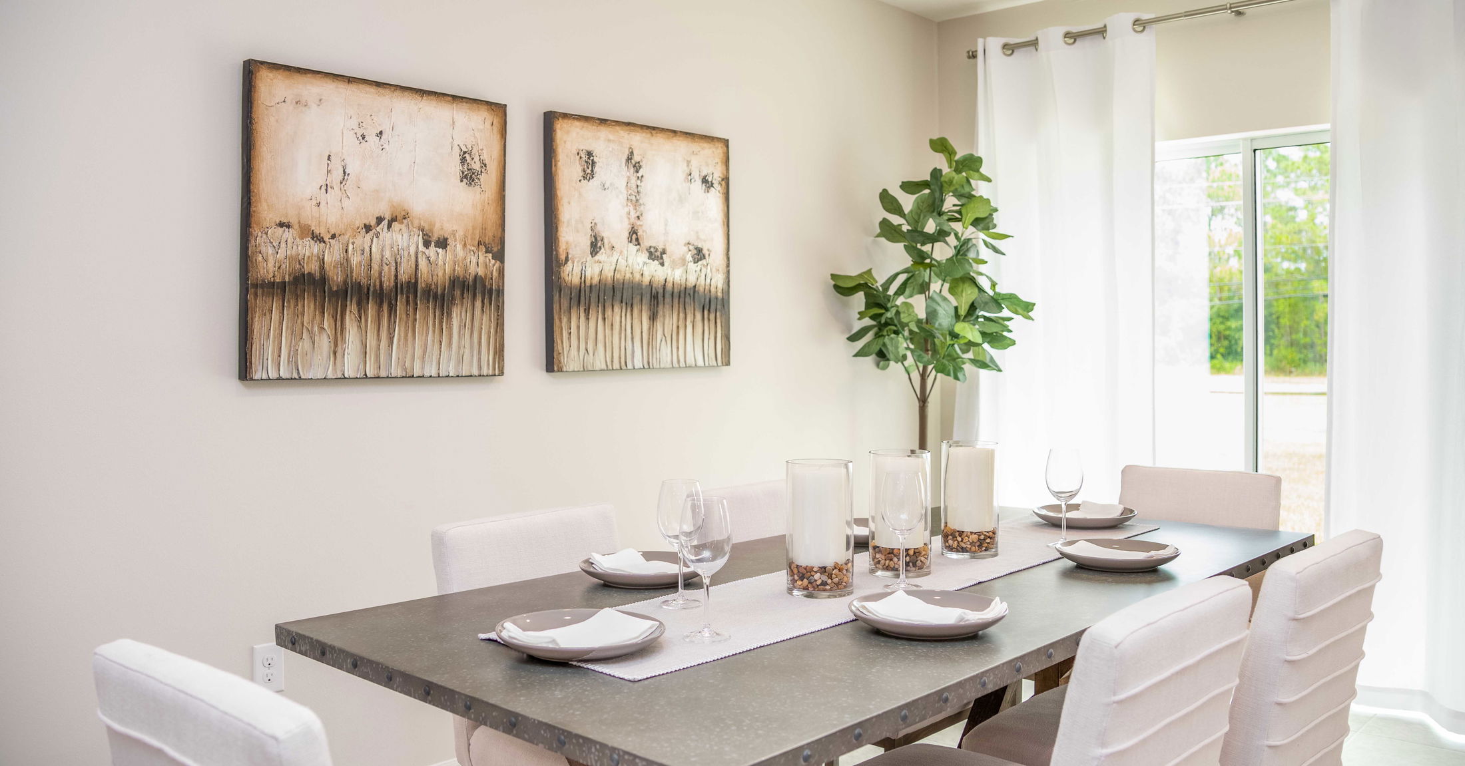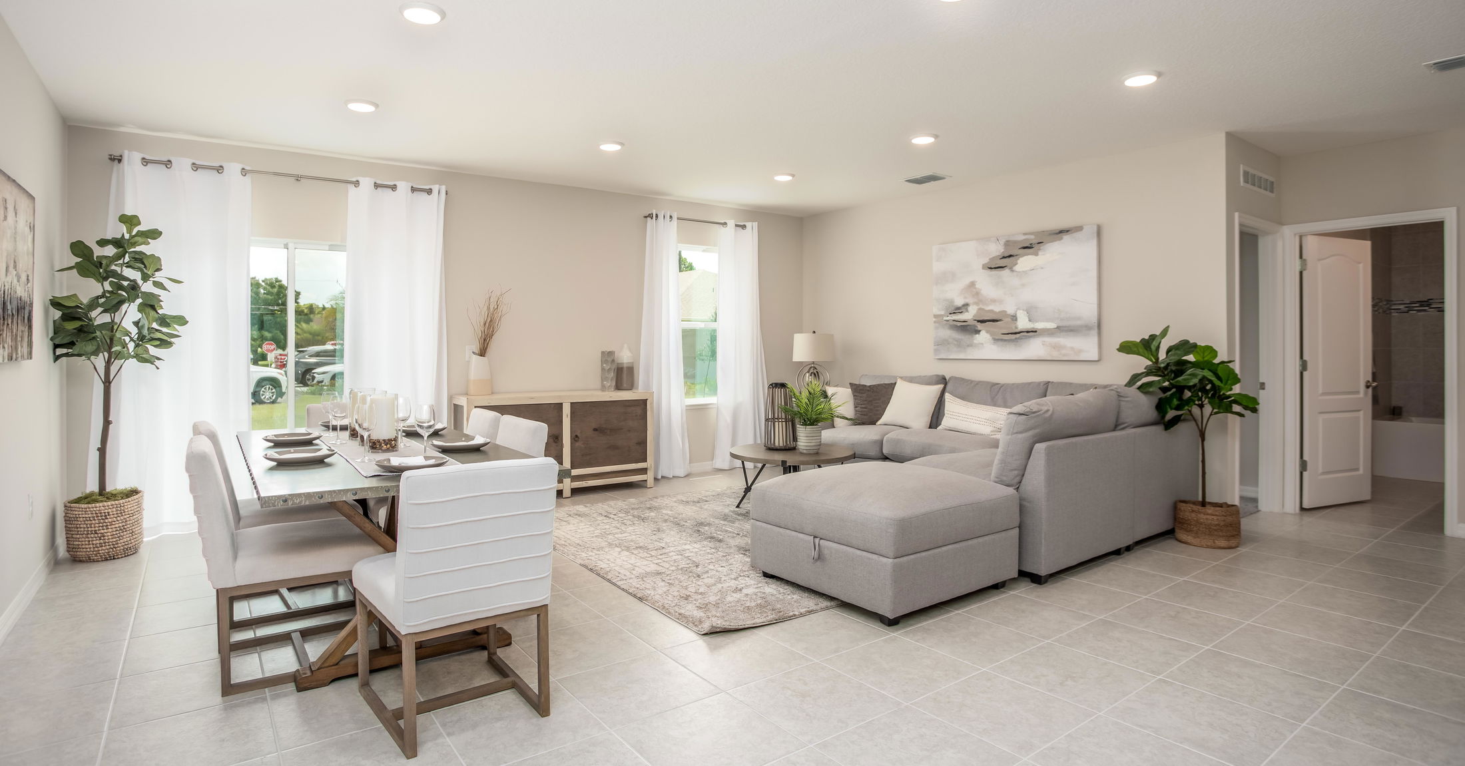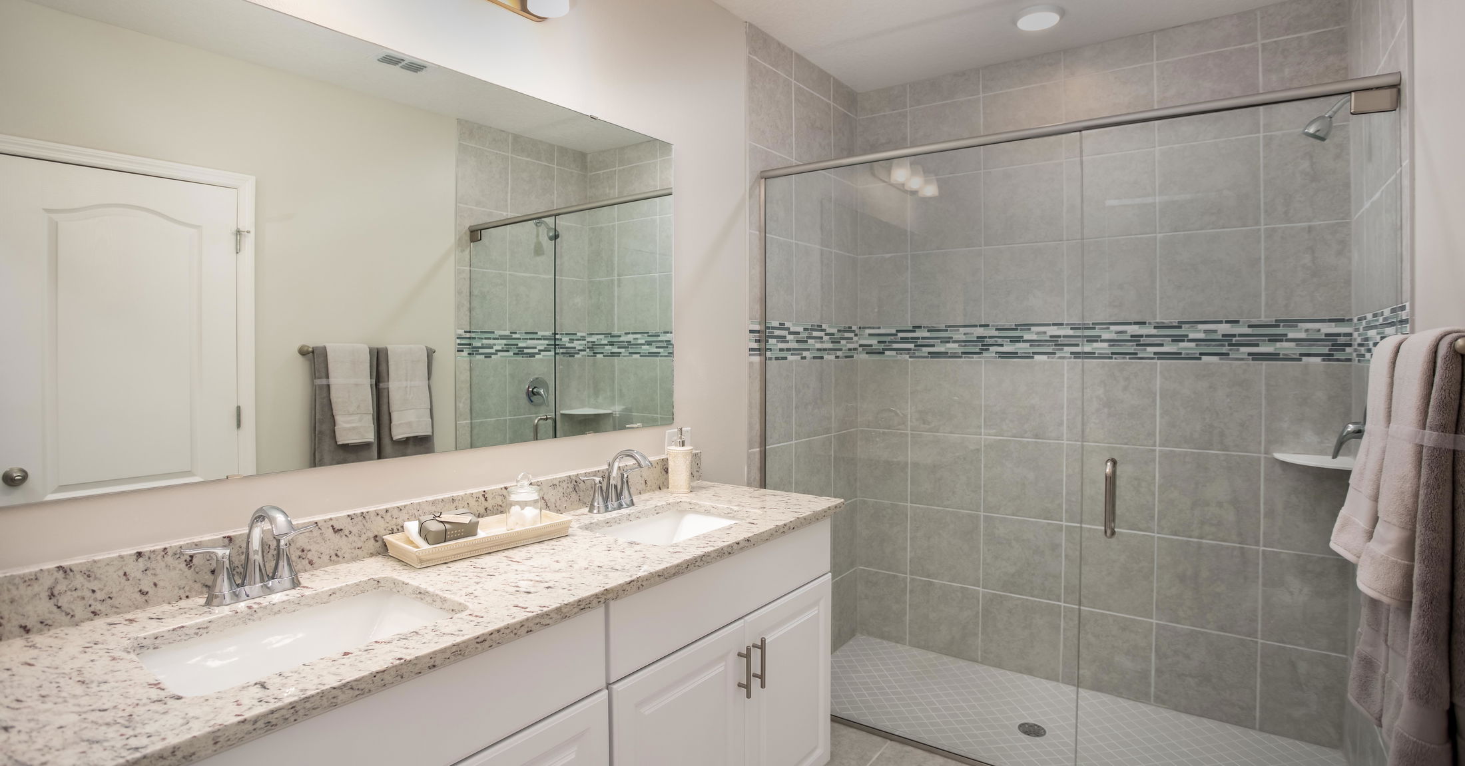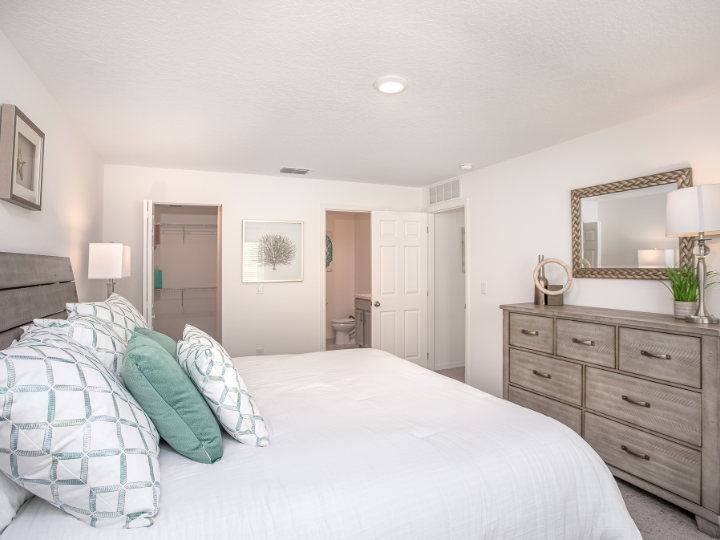
Welcome Home
Inverness is a scattered community nestled in Florida's heartland, just 40 miles southwest of vibrant Ocala. Schedule your appointment today to embark on this rare opportunity to embrace the serenity of rural life without sacrificing urban conveniences!
Inverness, FL 34453
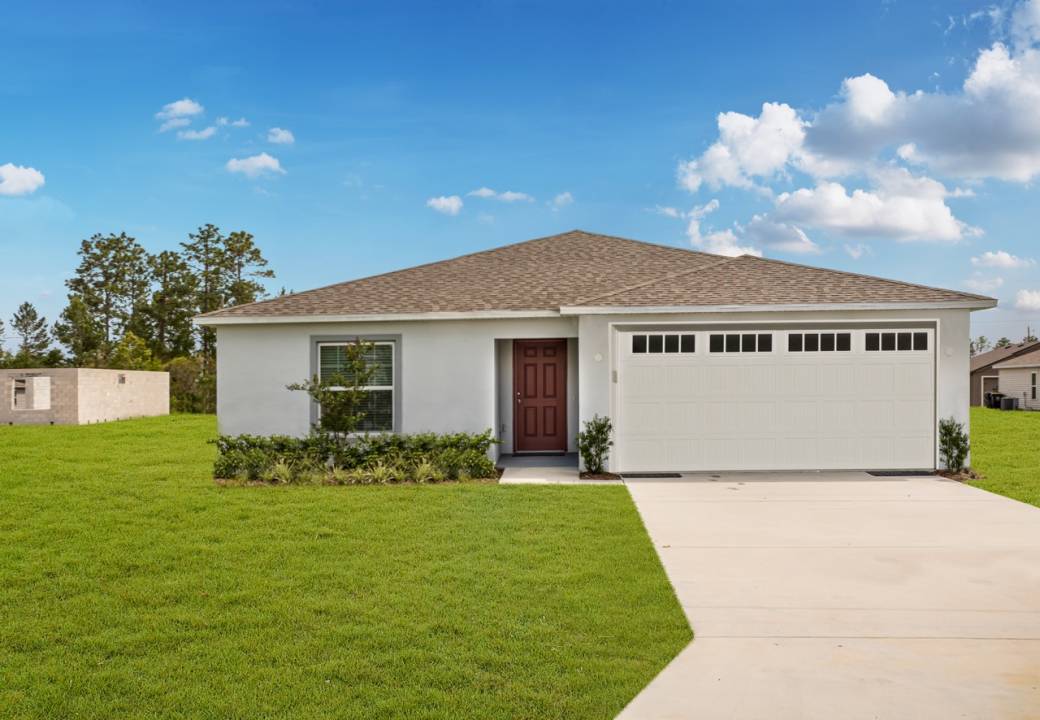
Buildable Home Plans




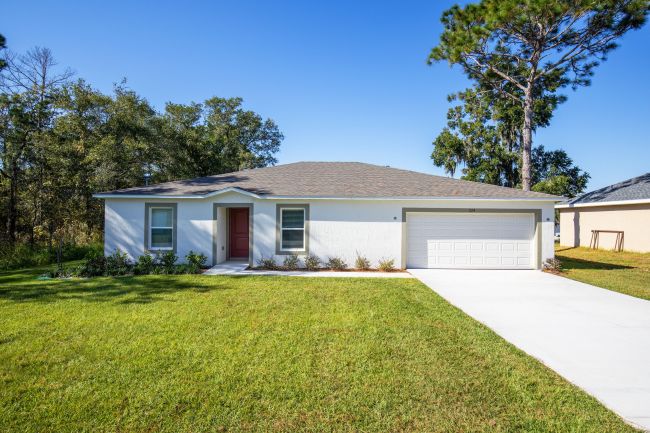



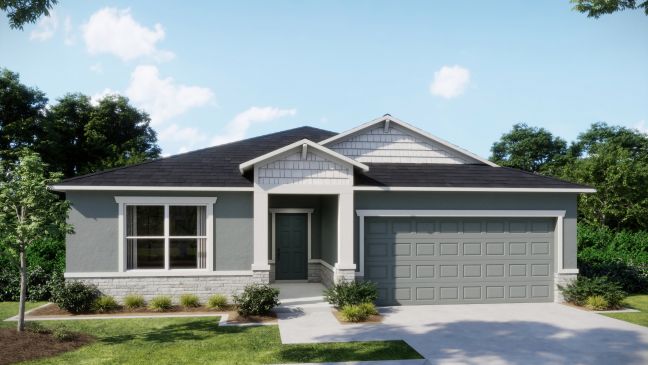

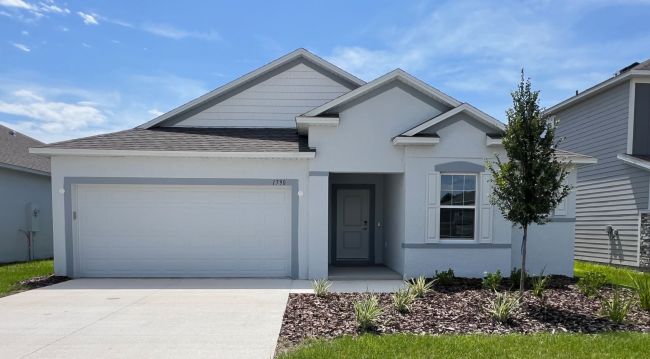



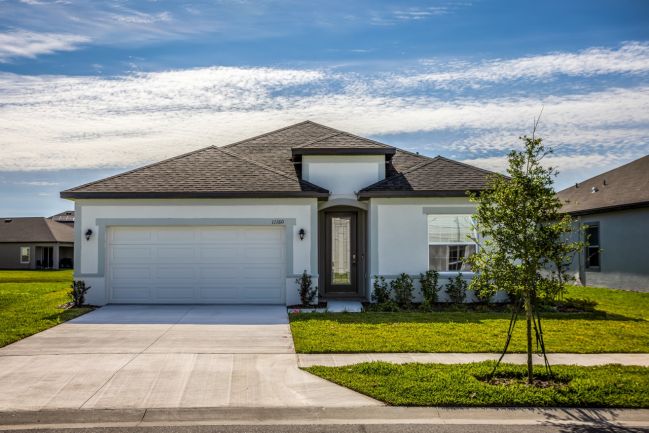

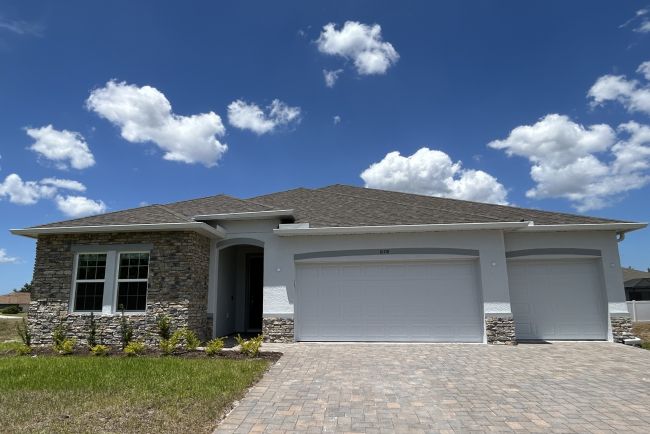

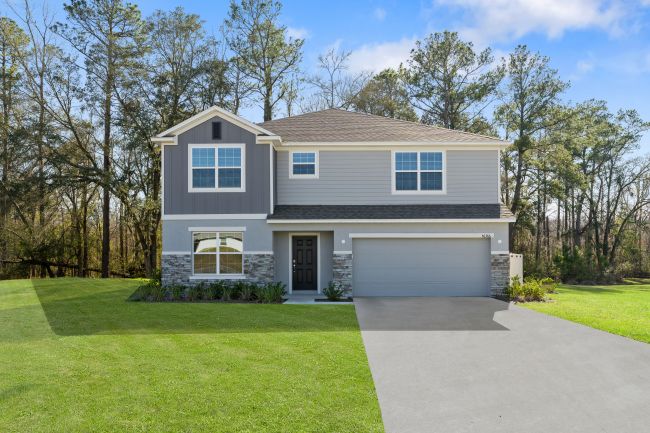

Quick Move-In Homes
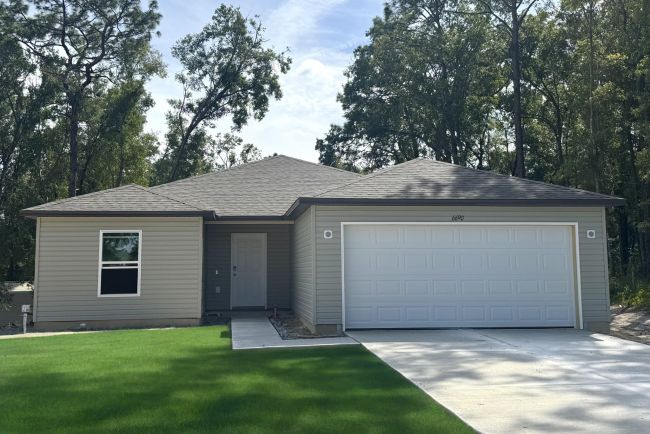

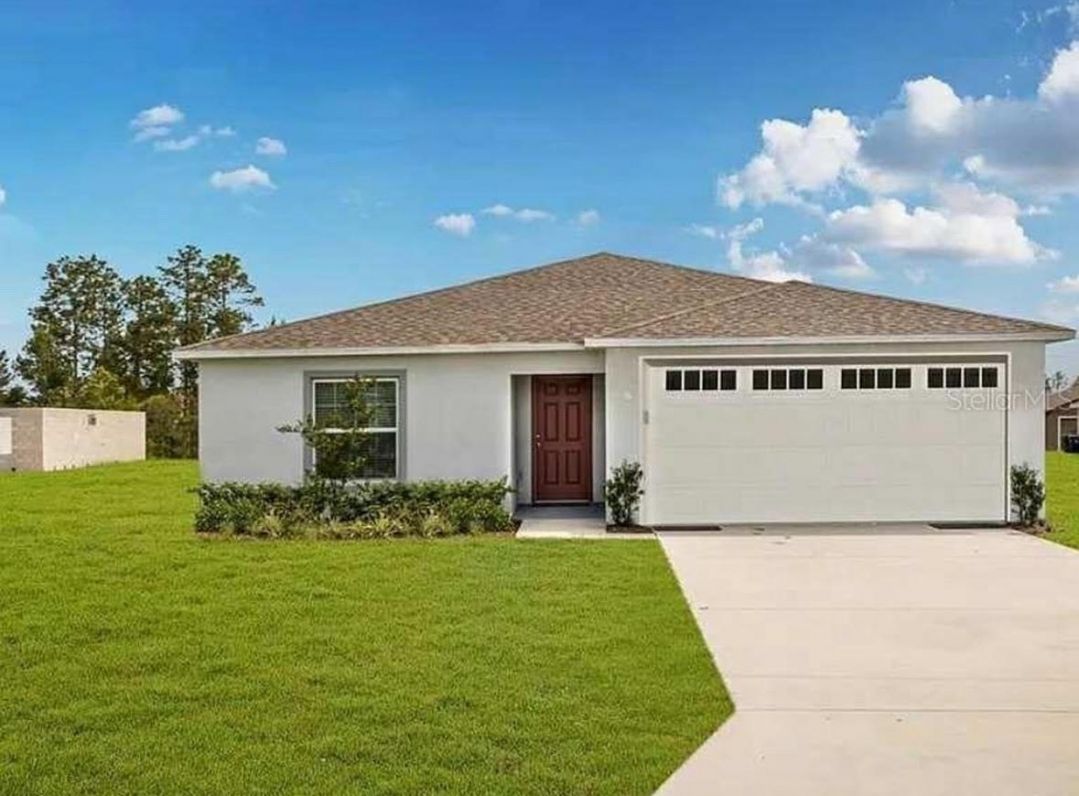



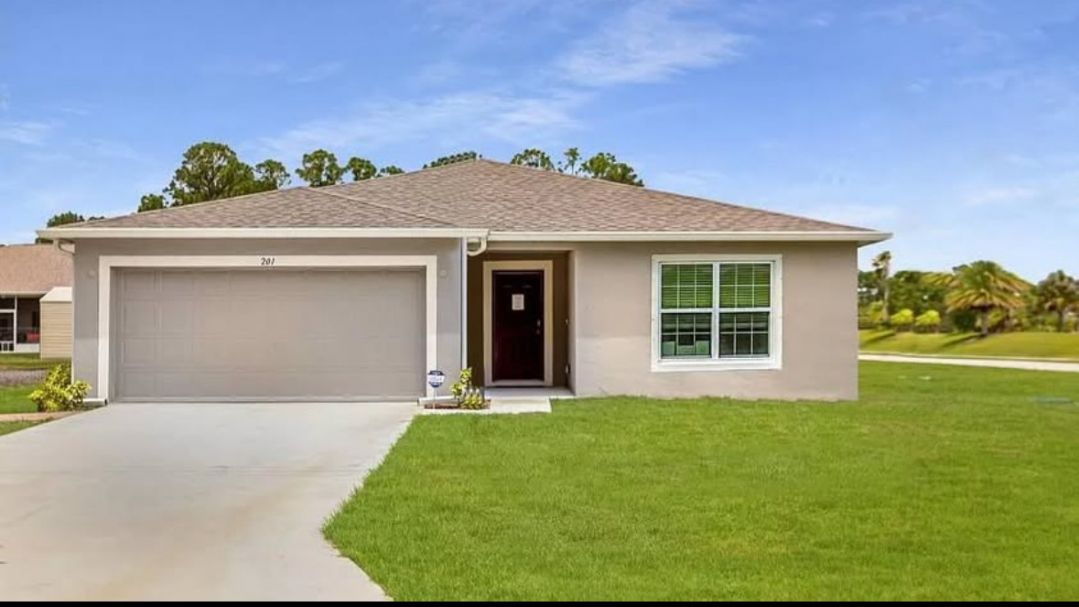





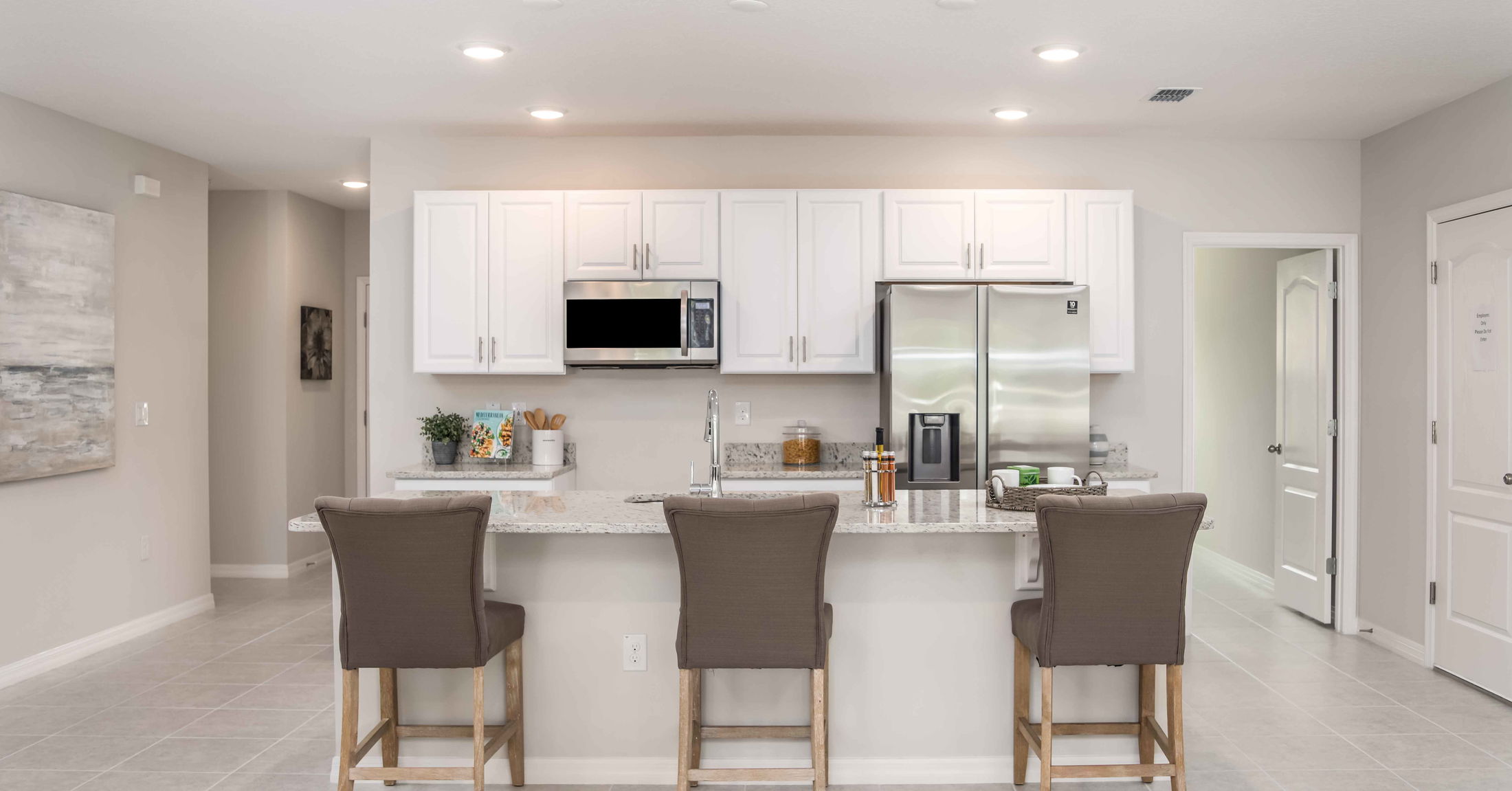
Community Details
Welcome Home to Inverness
Picture yourself in enchanting Inverness, where nature meets modern living in perfect harmony. Nestled in Florida's heartland, just 40 miles southwest of vibrant Ocala, this exclusive collection of new construction homes offers a rare opportunity to embrace the serenity of rural life without sacrificing urban conveniences.
The area's natural resources have been protected and managed to provide many outdoor opportunities for family enjoyment close to your home. Enjoy rural life, with the convenience of bigger cities and amenities nearby. With a host of meticulously curated home designs to choose from, Maronda Homes offers your family the opportunity to personalize your home to meet your needs perfectly. Schedule your appointment to walk the homesites today!
Home Designs in Inverness
With high-quality, energy-efficient home designs to choose from, Maronda Homes offers the perfect home for every budget. You will effortlessly help design a home that fits you and your family’s needs perfectly. We offer six plans ranging from 3 to 5 bedrooms, starting at 1,273 square feet up to 2,052 square feet. Best of all, every home we build comes with an extensive warranty to ensure peace of mind for years to come. Contact us today to learn more!
Personalize your floor plan to suit the needs of your family:
- 1,273 - 2,052 Finished Square Feet
- Up to 5 Bedrooms
- 2 Baths
- 2-car Garage
- Extensive home warranty
Learn More About Living in Citrus County
The Depot District is located along the Withlacoochee State Trail, a 46-mile recreational trail perfect for bikes and horses. Liberty and Wallace Brooks Parks are waterfront spots located along the Withlacoochee Trail that are open year-round. There are also birding trails and camping sites nearby at Potts Preserve and Fort Cooper State Park. Whispering Pines Park is 290 acres of natural beauty with three walking trails, an Olympic-sized swimming pool, a splash pad, tennis, disc golf, baseball, and pavilions. The City is home to the renovated Valerie Theatre and the Historic Old Courthouse Museum.
At Inverness, everyday amenities are nearby - Publix, Aldi, Winn-Dixie, and more are just minutes from your doorstep. Heading out for dinner? A host of retail and chain restaurants are nearby, such as Sarah J’s Bistro, Front Porch Restaurant, Swampy’s Bar & Grill, Blue Gator, and many more!
Inverness is located just minutes from the Citrus County Schools, ensuring that drop-off and pick-up is made as simple and convenient as possible for you.
Traveling and commuting is made easy with Gainesville and Ocala in close proximity, as well as the Ocala International and Gainesville Regional Airports just a short drive away.
Settle into your new routine at Inverness and enjoy the plethora of amenities nearby that make your day-to-day life as simple as possible:
- Liberty Park - 2 miles
- Wallace Brooks Park - 2 miles
- Valerie Theatre - 2 miles
- Historic Old Courthouse Museum - 2 miles
- Citrus County Schools - 2 to 10 miles
- Grocery & retail shopping - 2 to 10 miles
- Restaurants - 2 to 10 miles
- Withlacoochee State Park- 7 miles
- Potts Preserve - 10 miles
- Forest Cooper State Park - 10 miles
- Crystal River - 19.5 miles
- Ocala International Airport - 30 miles
- Ocala - 43 miles
- Gainesville - 75 miles
- Gainesville Regional International Airport - 80 miles
Ready to call Inverness home? Contact us today to secure your appointment to learn more!

Welcome Home
Inverness is a scattered community nestled in Florida's heartland, just 40 miles southwest of vibrant Ocala. Schedule your appointment today to embark on this rare opportunity to embrace the serenity of rural life without sacrificing urban conveniences!
Inverness, FL 34453
Frequently Asked Questions
What is the starting price of homes in Inverness?
Homes in Inverness start in the $206s, making it a great option for buyers looking for new construction homes in Inverness.
How many bedrooms and bathrooms are available in home designs in Inverness?
Buyers can choose from homes with 3 – 6 bedrooms and 2 – 4 bathrooms, designed to fit families of all sizes.
What is the average square footage of homes in this community?
Homes in Inverness range from approximately 1,443 square feet to 3,059 square feet, giving buyers plenty of space to fit their lifestyle.
Where is Inverness located?
Inverness is located in Inverness FL.
What schools are near Inverness?
Families living in Inverness are served by the schools of Citrus County.
Are model homes available to tour?
Yes, our professionally decorated model home, the Orchid, is open for tours, giving buyers a firsthand look at the craftsmanship, layout, and design options that make our homes stand out.

