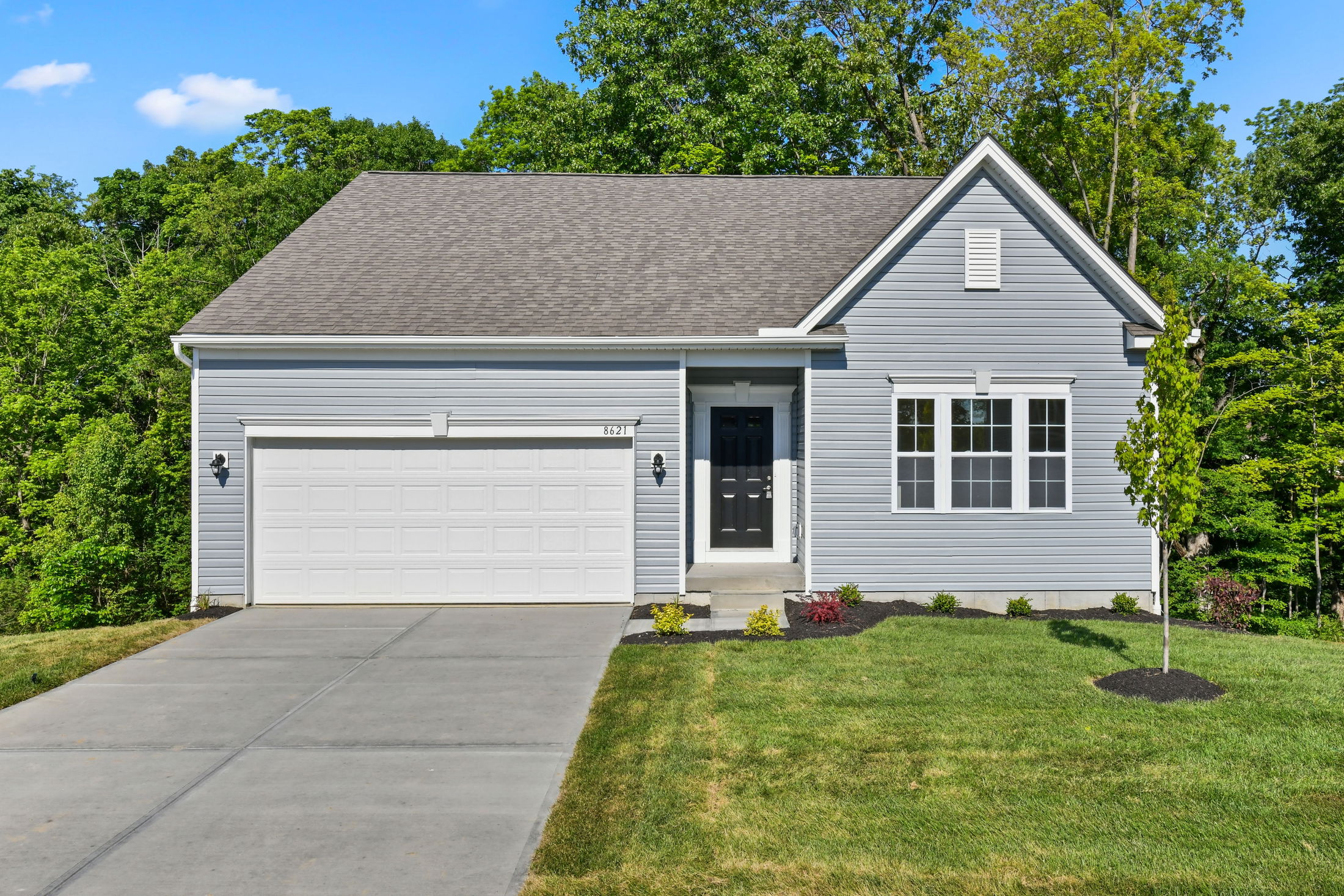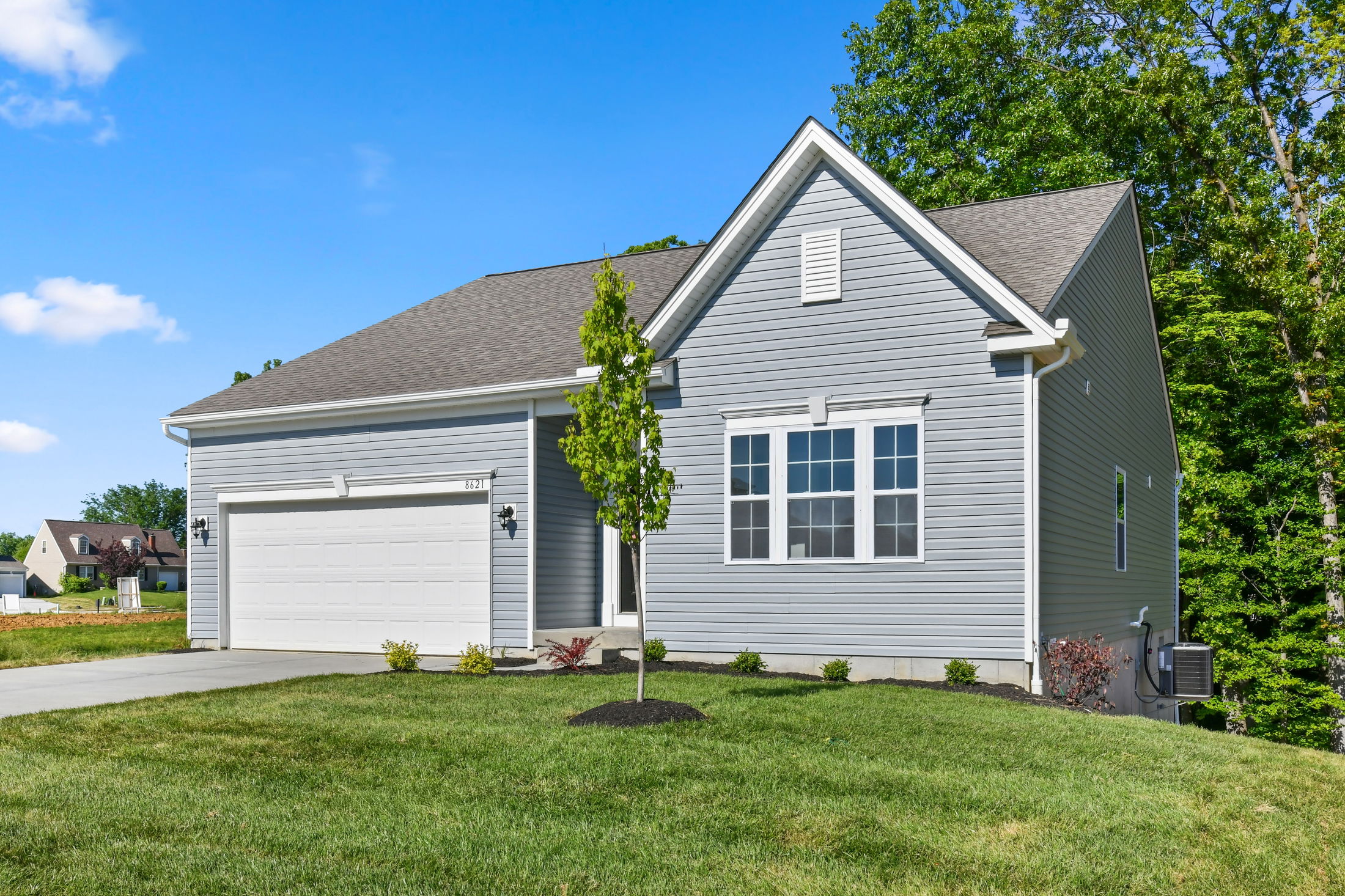

Avalon in North Ridge









































Discover your dream home in the serene North Ridge Crossing community! This stunning new construction home by Maronda Homes features the Avalon floorplan, nestled on a picturesque wooded view lot. Boasting 1,498 sq ft on the first floor with 9' ceilings, this Craftsman-style ranch home offers 3 bedrooms, 2 baths, and a convenient first-floor laundry. The modern kitchen shines with 42 wall cabinets and a cozy breakfast nook. Enjoy 920 sq ft of finished basement space with a full bath and walkout accessperfect for entertaining or relaxation. With a 2-car garage and a public park with playground just steps away, this home blends comfort and convenience. Surrounded by woods and only 5-10 minutes from restaurants, shopping, and activities, North Ridge Crossing is your gateway to vibrant living in a peaceful setting. Move in and embrace the lifestyle you deserve! Plus, enjoy the peace of mind of a 1/2/10 warranty.
Disclaimer: Please note that all photos, renderings, and features displayed on this page are for demonstration purposes only. Actual homes may vary in design, materials, and specifications. Features, finishes, and amenities may be subject to change without prior notice and may differ from those shown. Please contact us for specific details regarding the property you're interested in.
Personalize Your Floor Plan
Personalize your space by tailoring the floor plan to suit your lifestyle and preferences.
Take a Virtual Tour of the Avalon
Experience the charm and functionality of our home through an immersive virtual tour, allowing you to explore every corner and envision yourself living in this inviting space.
Explore The Avalon in Nearby Communities
PENDING SALE
Elevation A

$419,990
as low as $1,802/mo.

Calculation based on specific rate, downpayment and credit score variables.

1494 sqft • 3 bed • 3 ba • 2 car
The Avalon in North Ridge
If you love this home, now is the perfect time to reach out to us. We're dedicated to helping you settle into your new home and embrace this exciting new stage of life. Our team is here to provide all the support and guidance you need. Let us assist you in making this transition as smooth and enjoyable as possible.