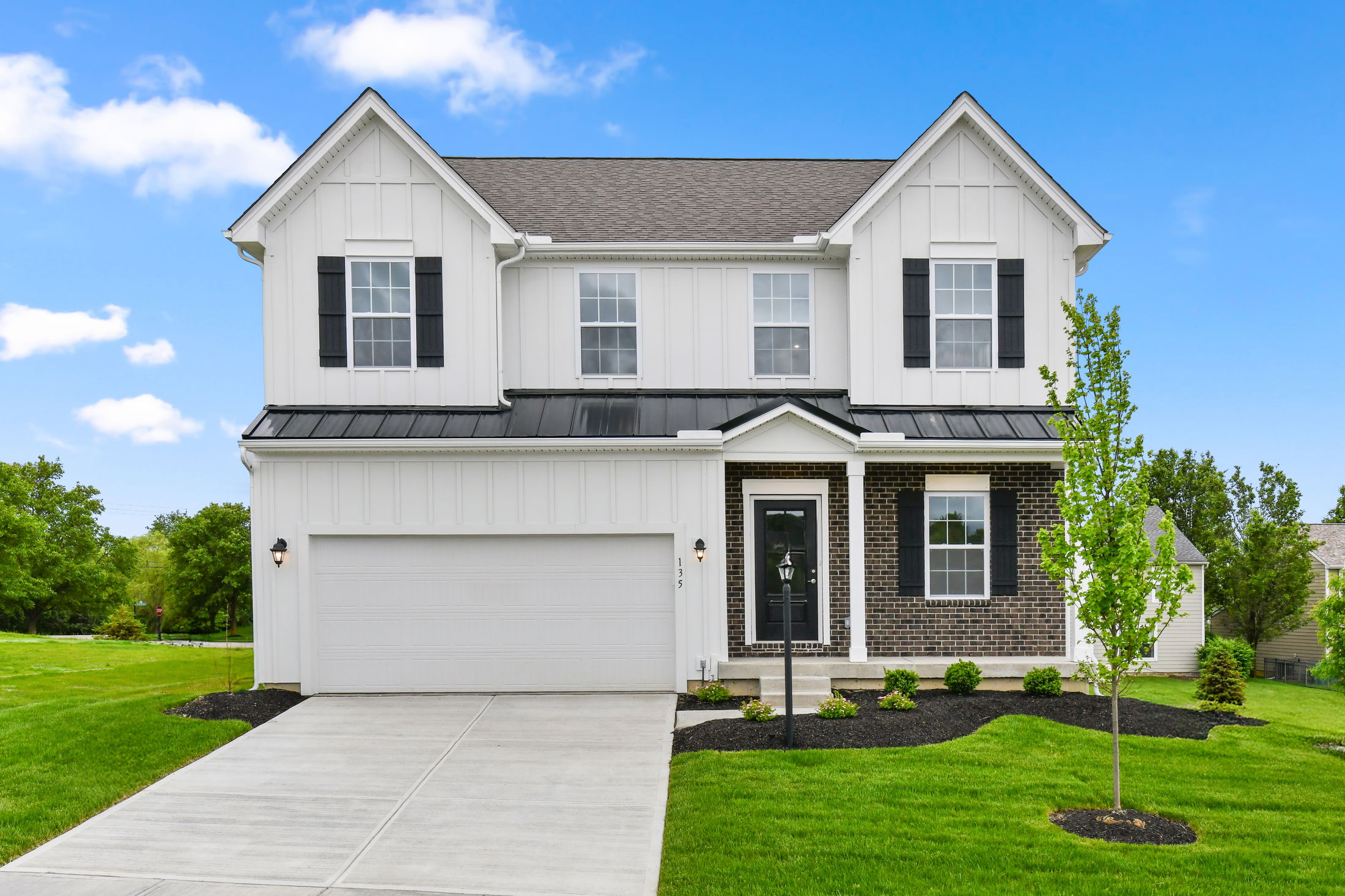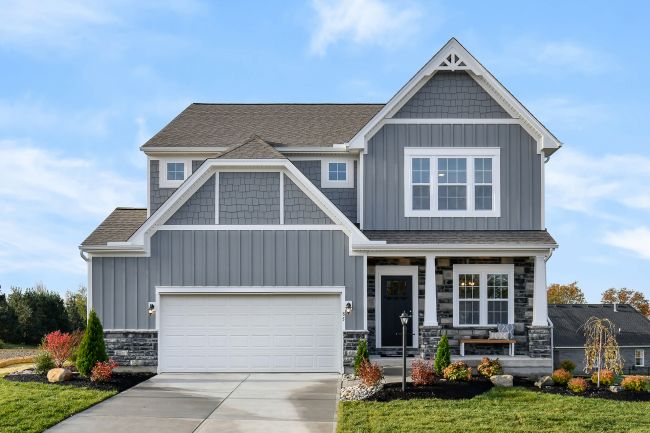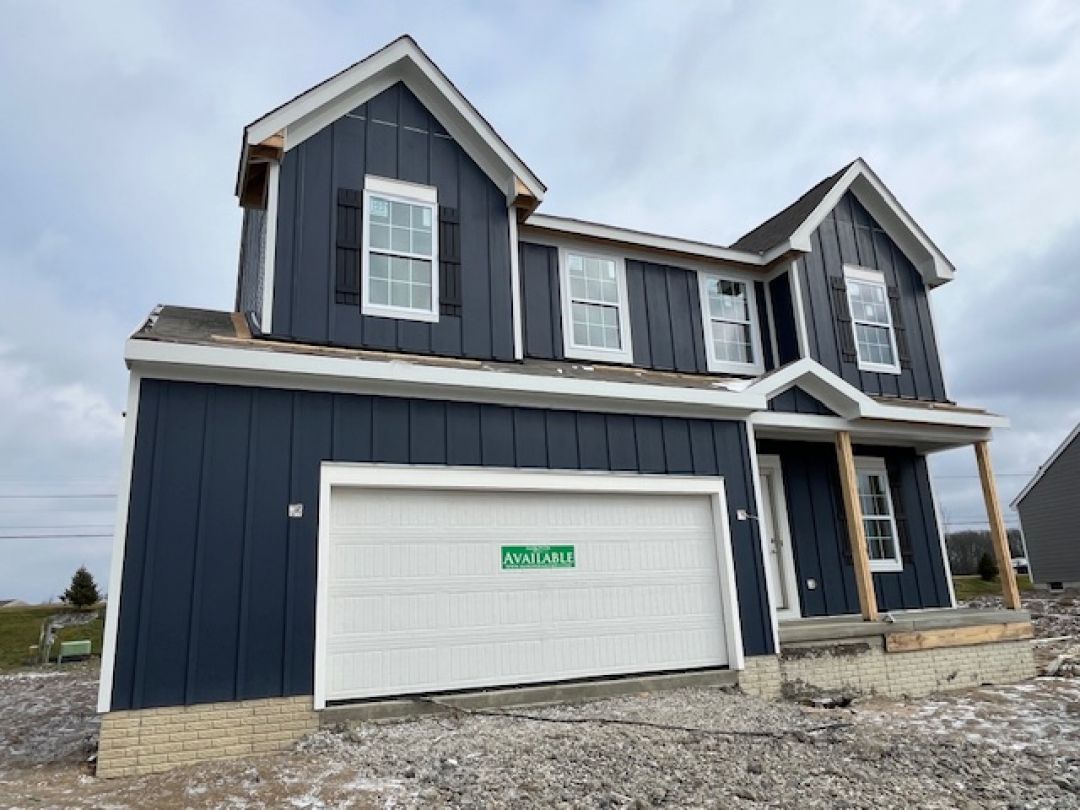

Somerset in Walker Pointe













































































































Welcome to The Somerset — Spacious Living Designed for Your Family
The Somerset is a beautiful four-bedroom, three-bath home offering up to 3,365 square feet of living space. This single-family design features an open floor plan with a spacious great room, a bright kitchen, and a cozy breakfast area—perfect for everyday living and entertaining.
Upstairs, retreat to the large owner’s suite complete with a private bath, walk-in closet, and a conveniently tucked-away laundry area. A versatile flex space on the second floor can serve as a family game room or an additional bedroom to suit your needs.
With a full unfinished basement and an attached two-car garage, The Somerset provides plenty of room to grow. Personalize this home to perfectly fit your family’s lifestyle today!
Personalize Your Floor Plan
Personalize your space by tailoring the floor plan to suit your lifestyle and preferences.
Take a Virtual Tour of the Somerset
Experience the charm and functionality of our home through an immersive virtual tour, allowing you to explore every corner and envision yourself living in this inviting space.
Explore The Somerset in Nearby Communities
Approx. move-in: 03/02/2026
Elevation C

$521,705
as low as $2,238/mo.

Calculation based on specific rate, downpayment and credit score variables.

2380 sqft • 3 bed • 2.5 ba • 2 car
The Somerset in Walker Pointe
Approx. move-in: 02/15/2026
Elevation F

$496,435
as low as $2,130/mo.

Calculation based on specific rate, downpayment and credit score variables.

2389 sqft • 3 bed • 2.5 ba • 2 car
The Somerset in Darby Run
If you love this home, now is the perfect time to reach out to us. We're dedicated to helping you settle into your new home and embrace this exciting new stage of life. Our team is here to provide all the support and guidance you need. Let us assist you in making this transition as smooth and enjoyable as possible.