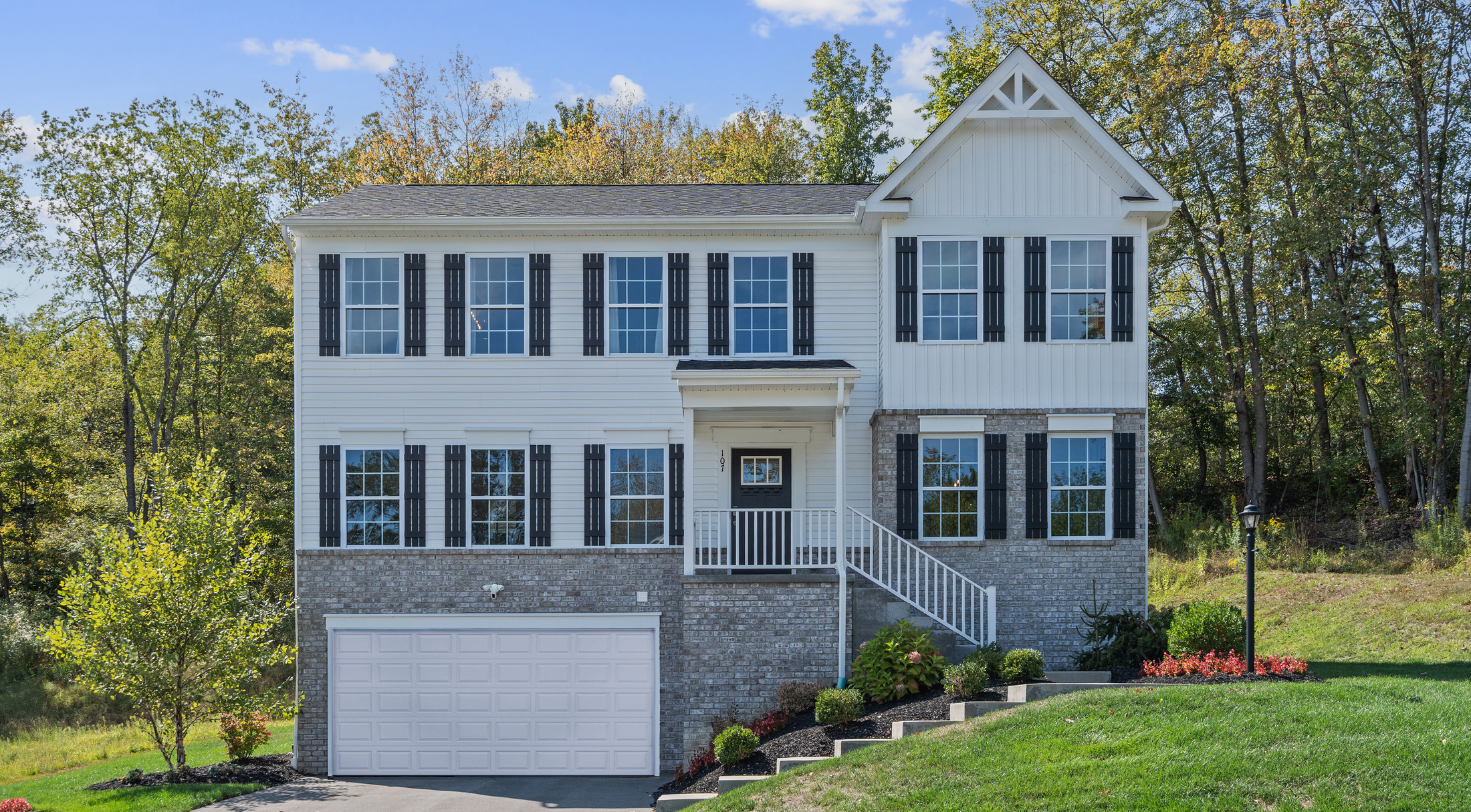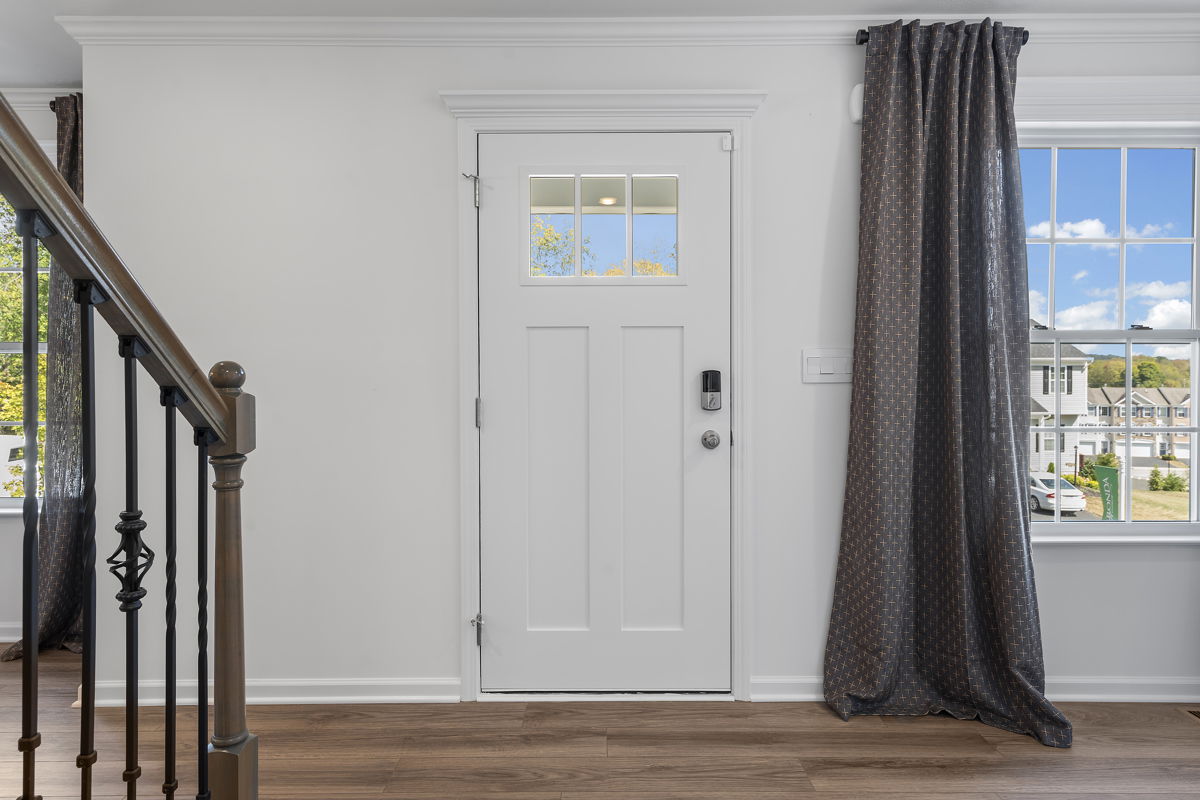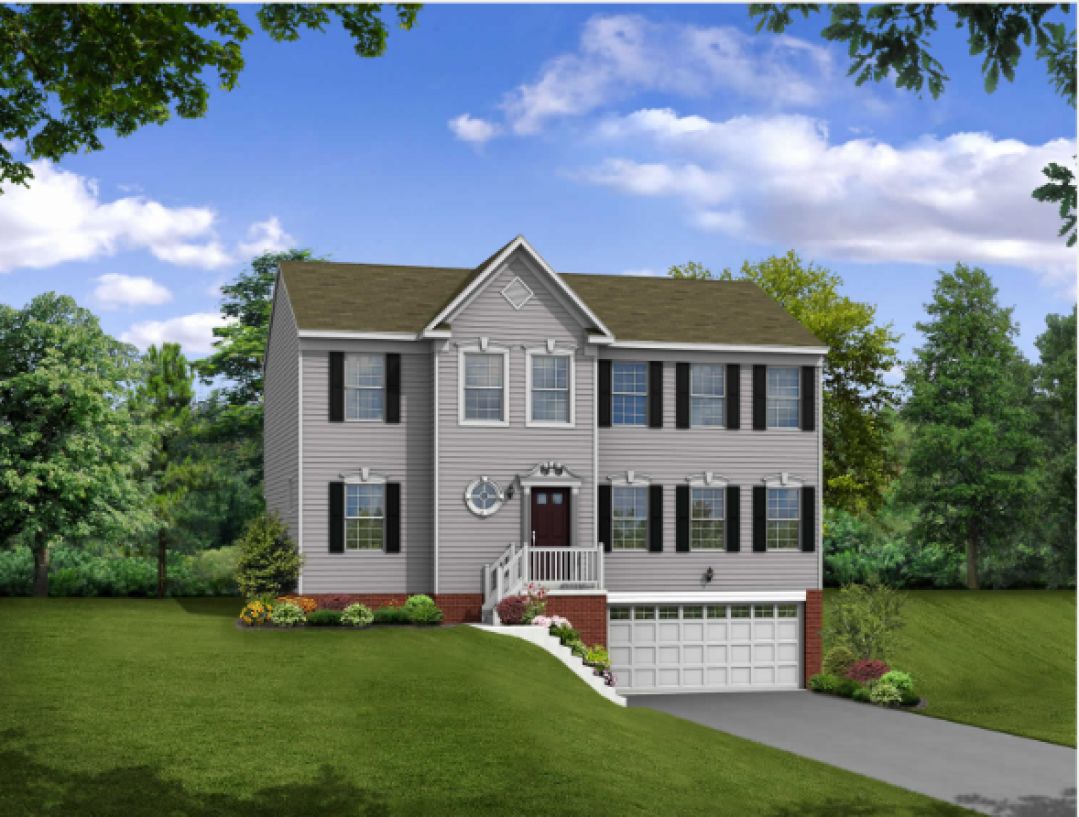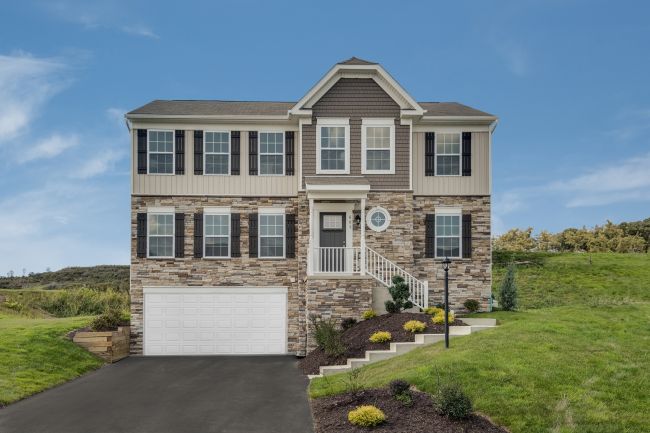

Boston in The Trails At Harmony Junction

































































Welcome to The Boston
Traditional Style, Modern Comfort, and Room to Grow
The Boston is a classic two-story floor plan offering generous space designed for both everyday living and effortless entertaining. With 4 bedrooms, 3 bathrooms, and up to 2,448 square feet of living space, this home combines timeless style with modern flexibility.
The heart of the home is the open-concept kitchen and great room, perfect for gathering with family or hosting guests. Two additional front rooms on the main floor offer customizable space—ideal for a home office, formal dining room, playroom, or anything you envision.
Upstairs, the spacious owner’s suite is a true retreat, featuring a luxurious spa-inspired bath and a large walk-in closet.
Need even more space?
Choose the optional finished basement to expand your living area across three full levels—ideal for entertaining, hobbies, or multi-generational living.
Schedule your tour today and see how The Boston can be personalized to fit your lifestyle.
Personalize Your Floor Plan
Take a Virtual Tour of the Boston
Explore The Boston in Nearby Communities



