
Learn More!

























































The Somerset is a beautiful four-bedroom, three-bath home offering up to 3,365 square feet of living space. This single-family design features an open floor plan with a spacious great room, a bright kitchen, and a cozy breakfast area—perfect for everyday living and entertaining.
Upstairs, retreat to the large owner’s suite complete with a private bath, walk-in closet, and a conveniently tucked-away laundry area. A versatile flex space on the second floor can serve as a family game room or an additional bedroom to suit your needs.
With a full unfinished basement and an attached two-car garage, The Somerset provides plenty of room to grow. Personalize this home to perfectly fit your family’s lifestyle today!

























































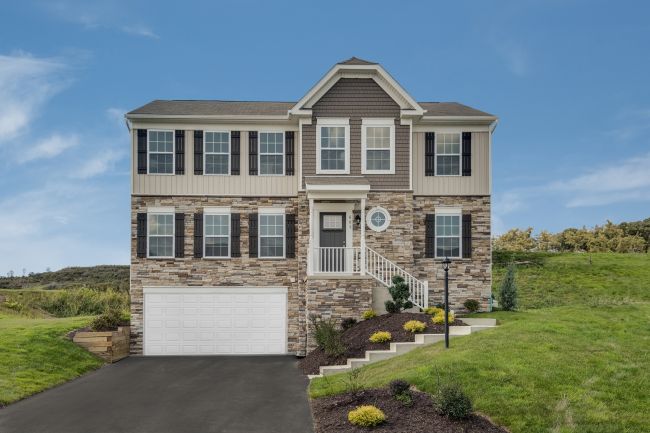



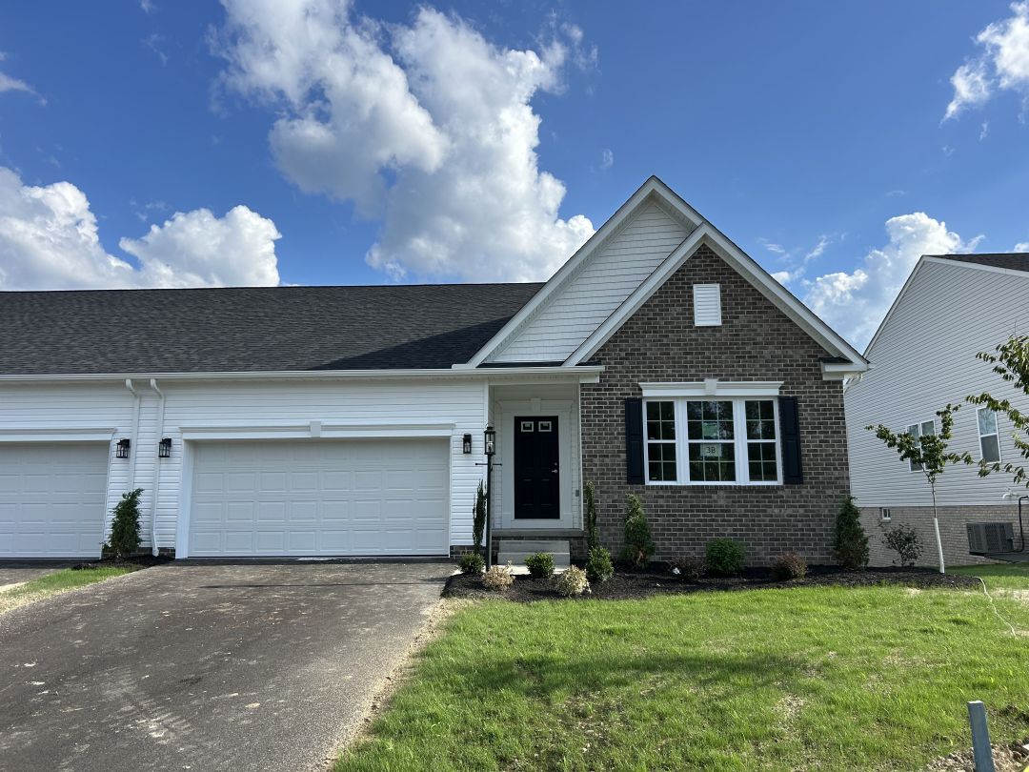

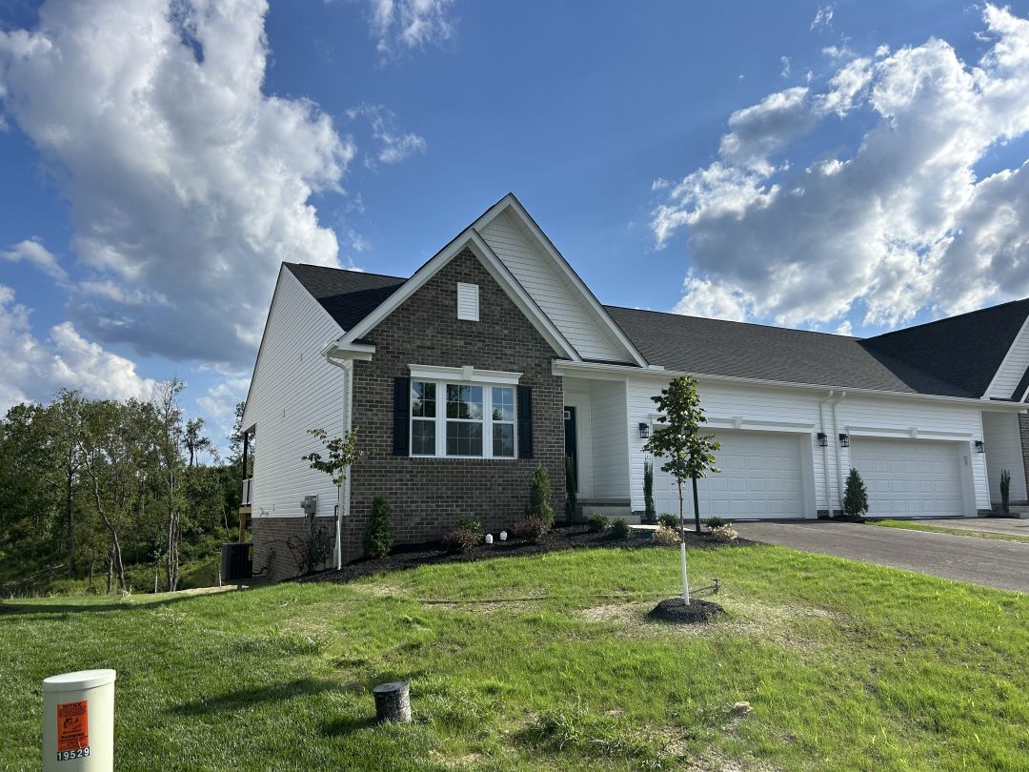

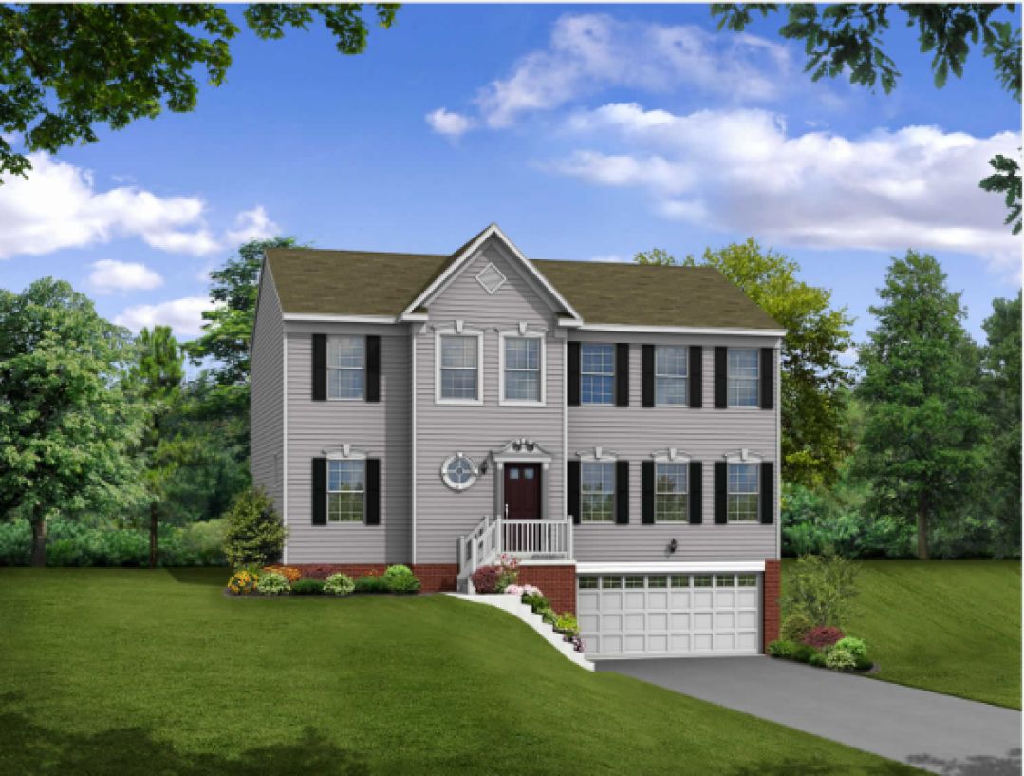

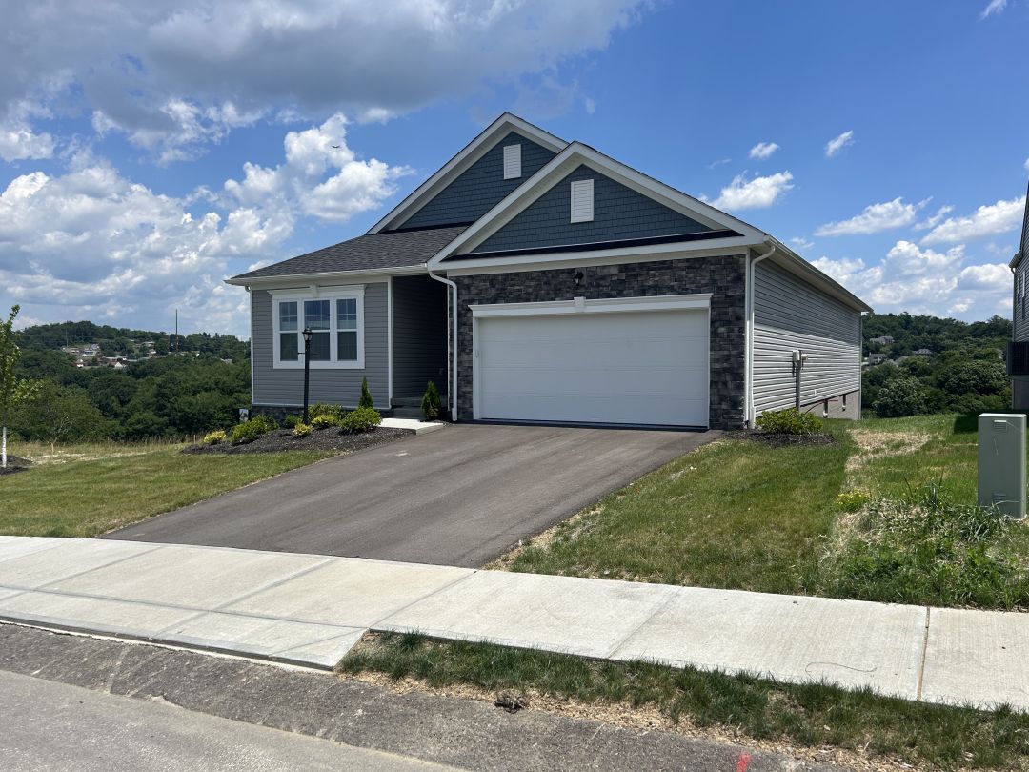

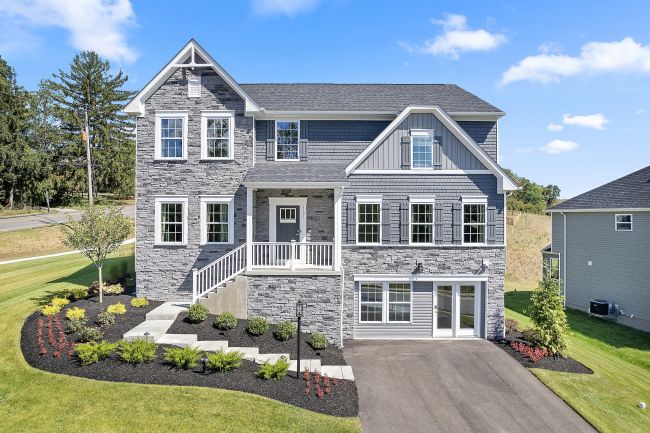



We use cookies and similar tracking technologies for various purposes including enhancing site performance and serving targeted advertisements. By continuing to our website, you consent to our use of cookies and tracking as described in our Privacy Policy, and to our Terms & Conditions.