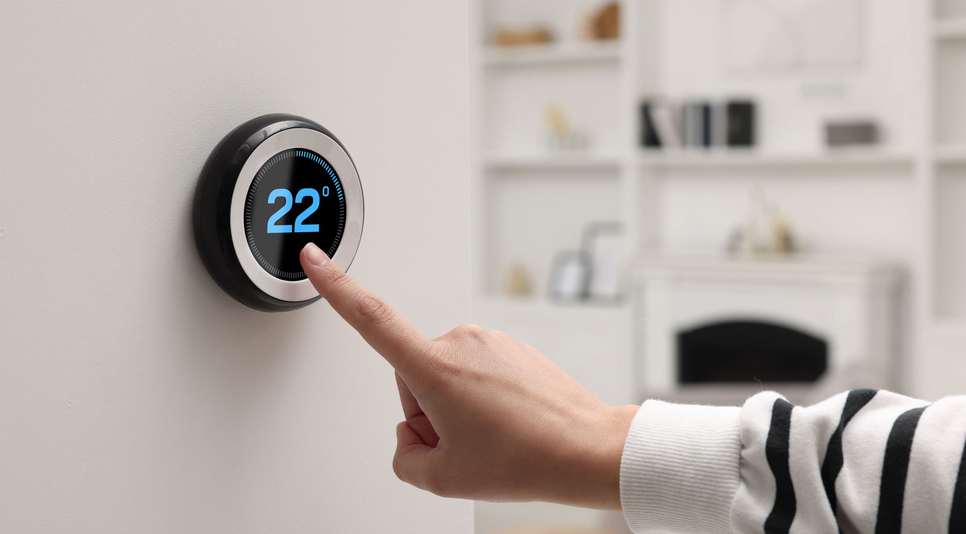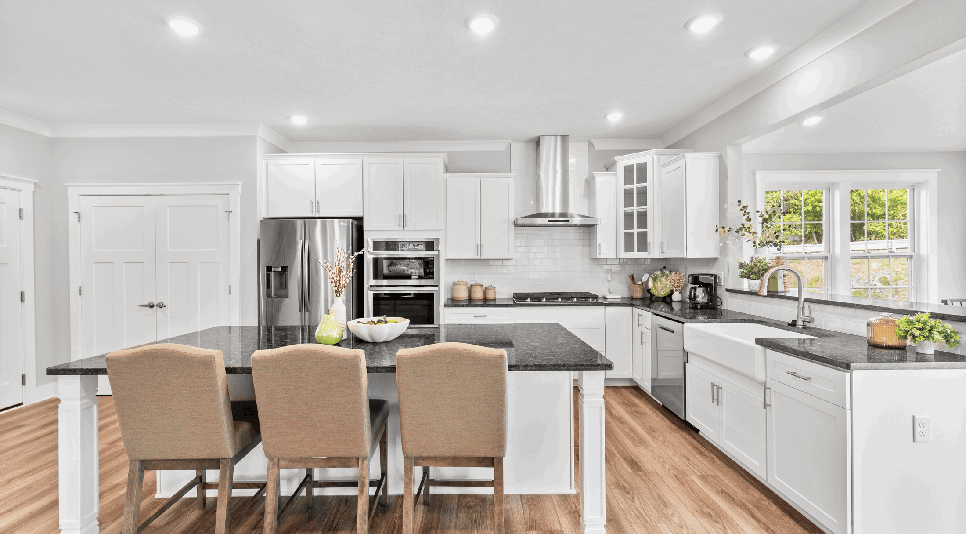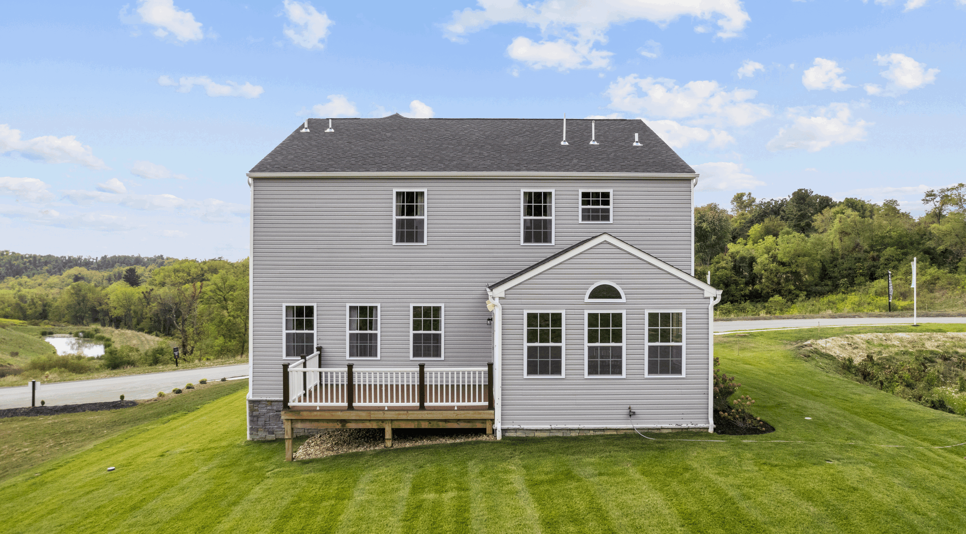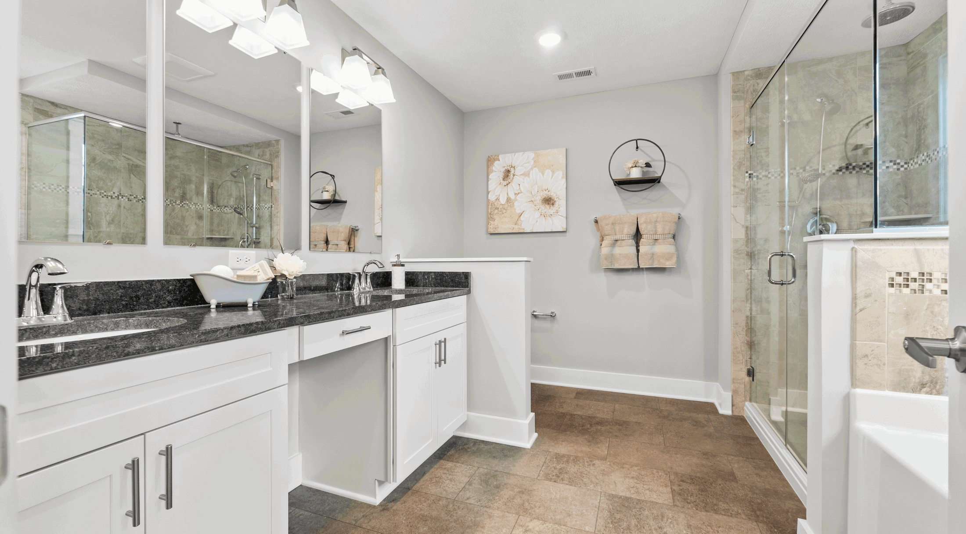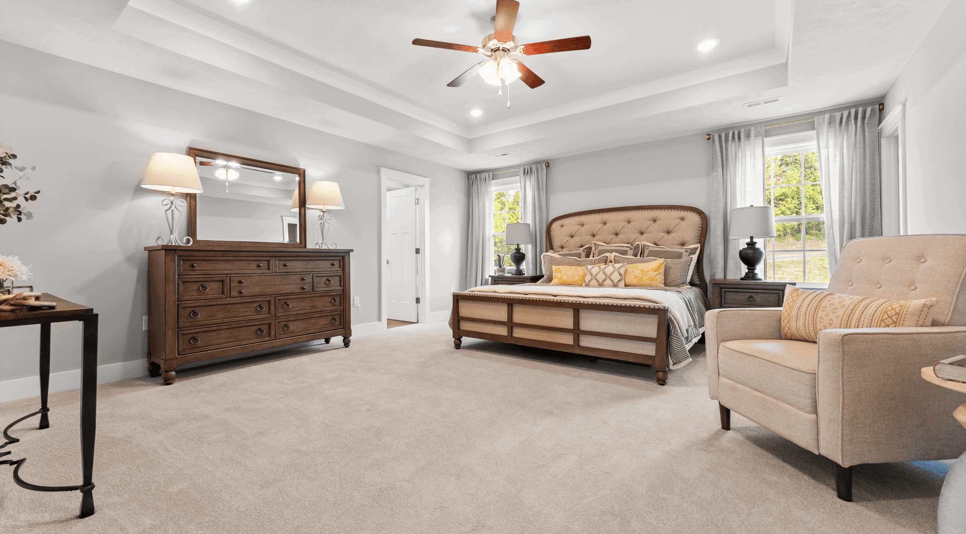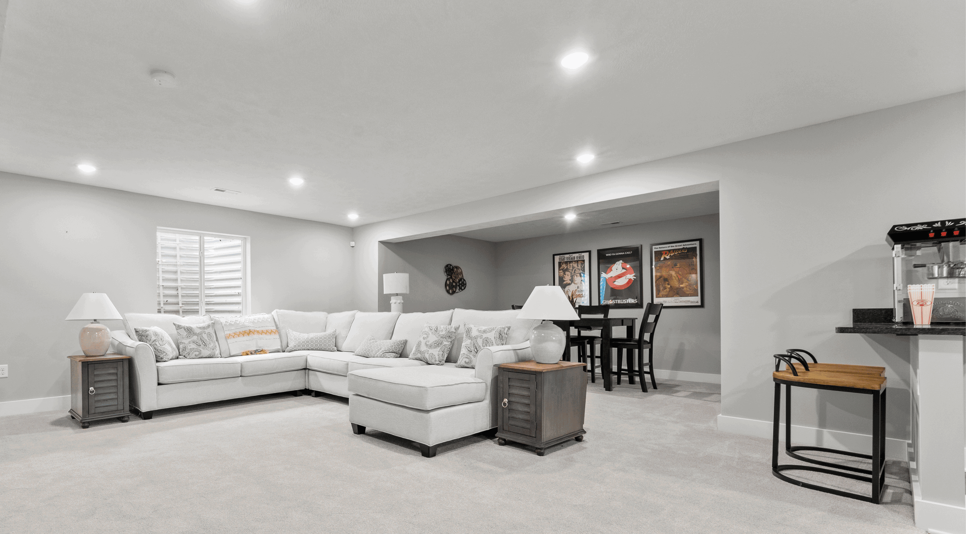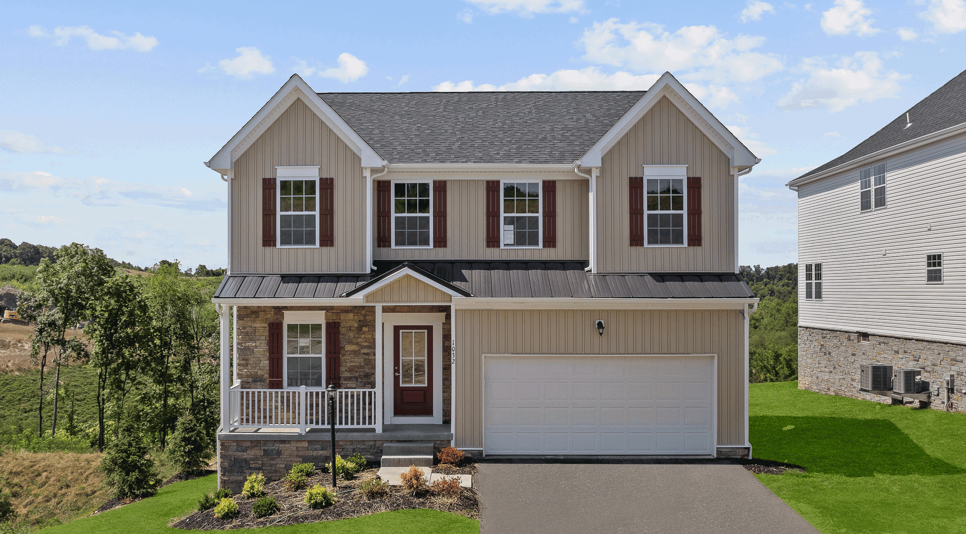
Welcome Home
Introducing Stonegate, the best price for a brand-new home within the A+ rated South Fayette School District.* Schedule an appointment to view our model home today!
Mcdonald, PA 15057
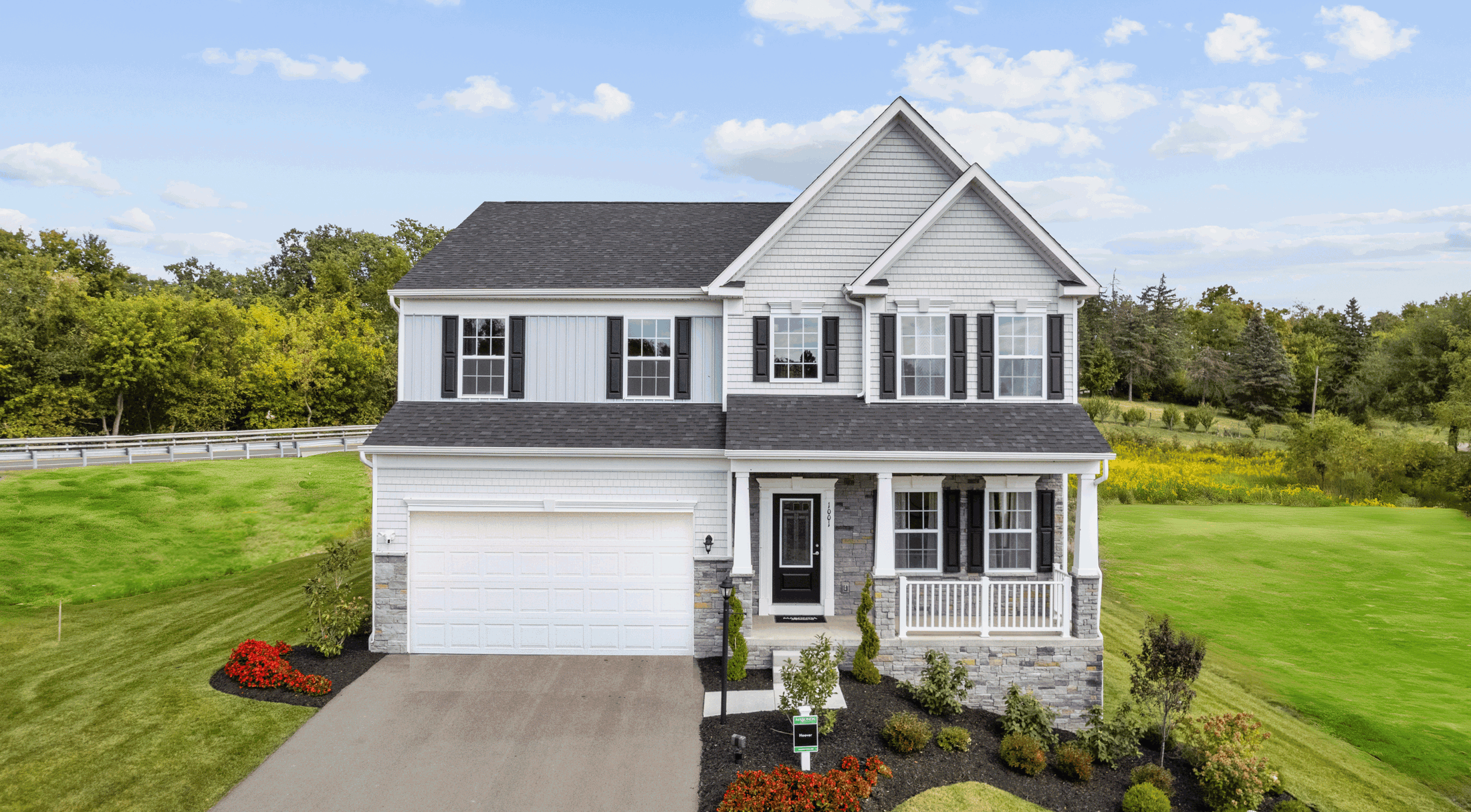
Buildable Home Plans


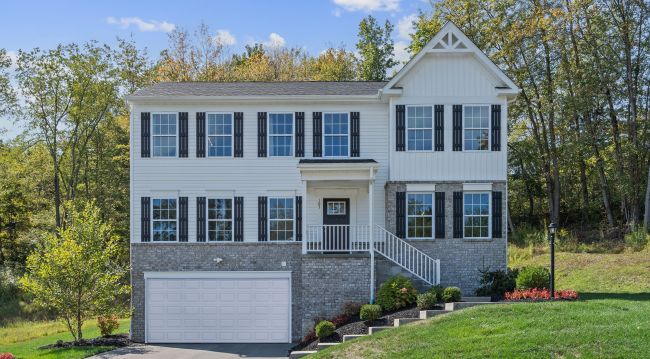





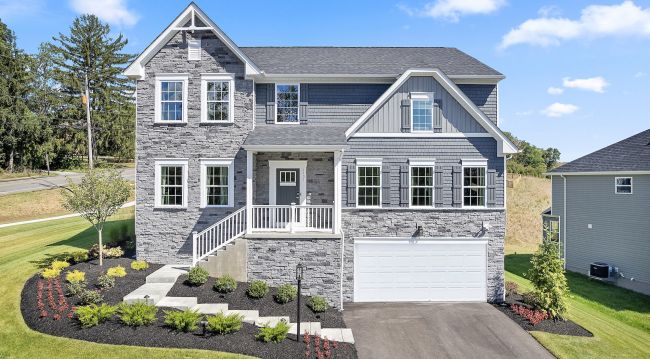



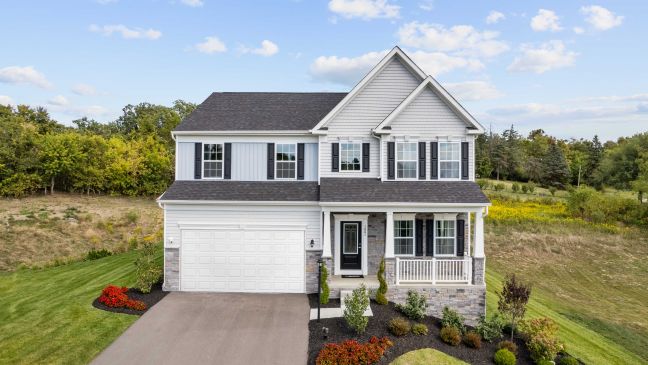



Quick Move-In Homes




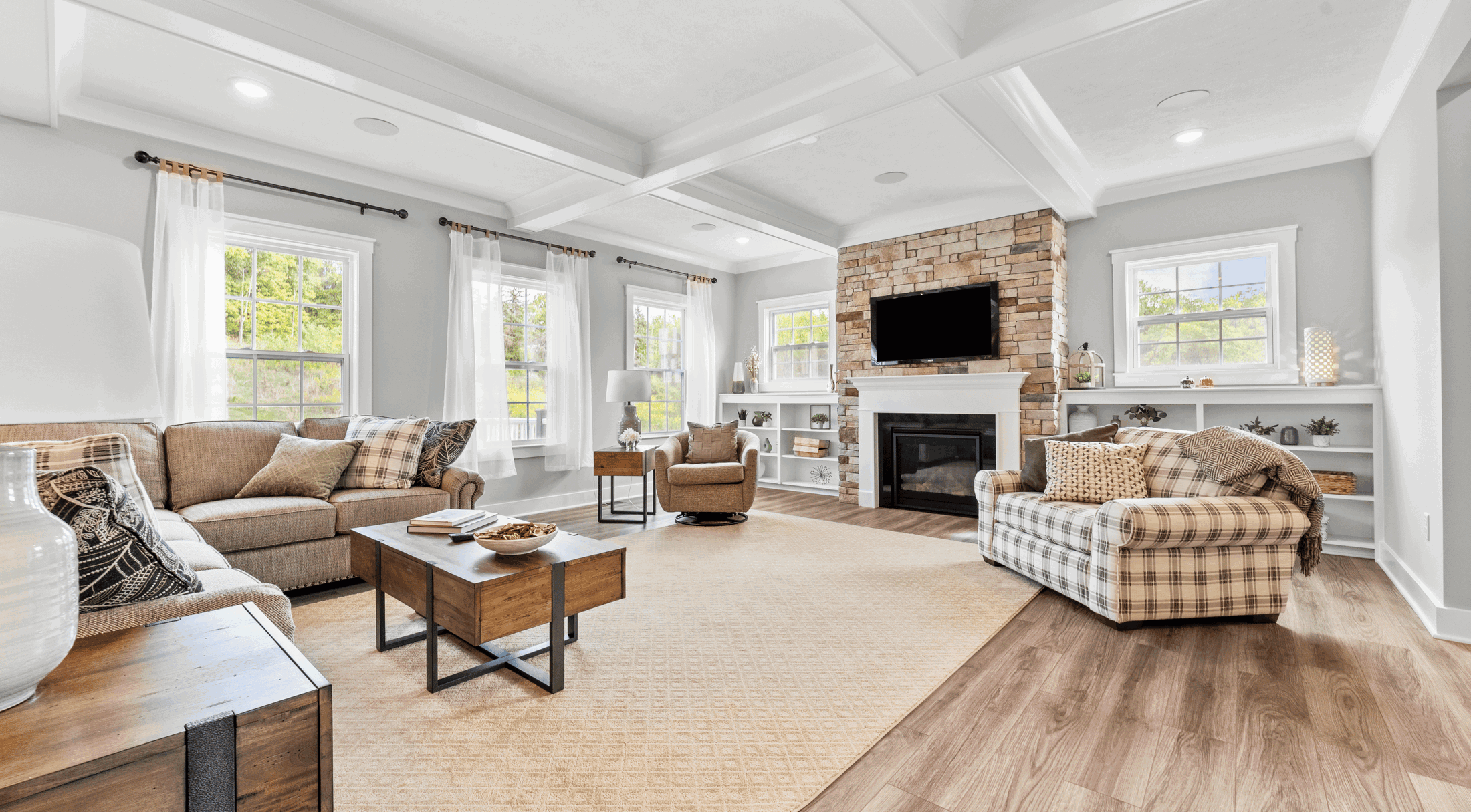
Community Details
Welcome Home to Stonegate
Stonegate is a beautiful, single-family community with new homes for sale within South Fayette Township, in McDonald, PA. Your new home in this community will feature the best price for a brand-new home within the A+ rated South Fayette School District.*
*rating via niche.com
Your new, single-family home will be situated on sidewalk-lined streets surrounded by lush greenspace. You’ll love the urban charm of this community and its close proximity to nearby amenities that make your day-to-day as simple as possible. Schedule your appointment to walk the homesites today!
Stonegate has a host of features for you and your family to enjoy, including:
- Sidewalk-lined streets
- Updated interior finishes
- Walkout basements (by home design)
- Convenient community location
- Smart Home Package Included
Home Designs in Stonegate
Home Designs in Stonegate boast over 4,400 square feet, 5 bedrooms, 4 bathrooms, and a 3-car garage. Your new home will have an open-concept floor plan for a continuous flow throughout the home. Turn the flex space into a playroom for the kids, add a home office for you, or finish the basement for extra space to entertain family and friends. A 3-car garage adds additional storage space or an extra spot for your guests to park. Contact us today to tour the model home!
Personalize your floor plan to suit the needs of your family:
- Over 4,400 Finished Square Feet
- Up to 5 Bedrooms
- Up to 4 Baths
- Finished basement
- Up to 3-car Garage
Learn More About Living in South Fayette Township
Stonegate’s location falls within the A+ rated South Fayette School District,* making your drive to all of the schools in the area under 10 minutes. This district’s A+ rating comes from its commitment to academics, teaching staff, college prep, clubs and activities, sports, health and safety, and resources and facilities, to name a few. Your commute to drop-off and pick-up the kids couldn’t be easier, thanks to Stonegate’s convenient location. *rating via niche.com
For everyday conveniences, enjoy close proximity to coffee shops, restaurants, grocery stores, boutiques, nail and hair salons, home improvement, medical and dental care, all conveniently located nearby in neighboring towns of Robinson and Bridgeville.
Enjoy spending time outdoors? The Stonegate community is nearby to hiking, biking, golf, parks, trails, lakes, paddleboarding, and recreation of all kinds for those outdoor enthusiasts. Even the Pittsburgh Botanic Garden is only a 7-minute drive from your doorstep.
Looking for an adventure? Museums, sporting events, fishing, river cruises, concerts, and more are just a quick 20-minute drive to downtown Pittsburgh.
If you travel or commute for work, Downtown Pittsburgh is just a short drive away, and you’ll love the close proximity to the Pittsburgh International Airport.
Settle into your new routine at Stonegate in South Fayette Township and enjoy the plethora of amenities nearby that make your day-to-day life as simple as possible:
- South Fayette Township School District - 6 minutes
- Pittsburgh Botanic Garden - 7 minutes
- Outdoor recreation - 10 minutes
- Grocery & retail shopping (Robinson & Bridgeville) - 10-15 minutes
- Pittsburgh International Airport - 16 minutes
- Downtown Pittsburgh - 20 minutes
- Museums, sporting events, fishing, & concerts - 20 minutes

Welcome Home
Introducing Stonegate, the best price for a brand-new home within the A+ rated South Fayette School District.* Schedule an appointment to view our model home today!
Mcdonald, PA 15057
Frequently Asked Questions
What is the starting price of homes in Stonegate?
Homes in Stonegate start in the $498s, making it a great option for buyers looking for new construction in Oakdale.
How many bedrooms and bathrooms are available in home designs in Stonegate?
Buyers can choose from homes with 3 – 6 bedrooms and 2 – 5 bathrooms, designed to fit families of all sizes.
What is the average square footage of homes in this community?
Homes in Stonegate range from approximately 1,944 square feet to 4,469 square feet, giving buyers plenty of space to fit their lifestyle.
Where is Stonegate located?
Stonegate is located in Oakdale .
What schools are near Stonegate?
Families living in Stonegate are served by South Fayette Township .
What amenities are included in Stonegate?
Residents enjoy access to HOA.
Are model homes available to tour?
Yes, our professionally decorated model home is open for tours, giving buyers a firsthand look at the quality and design options available.

