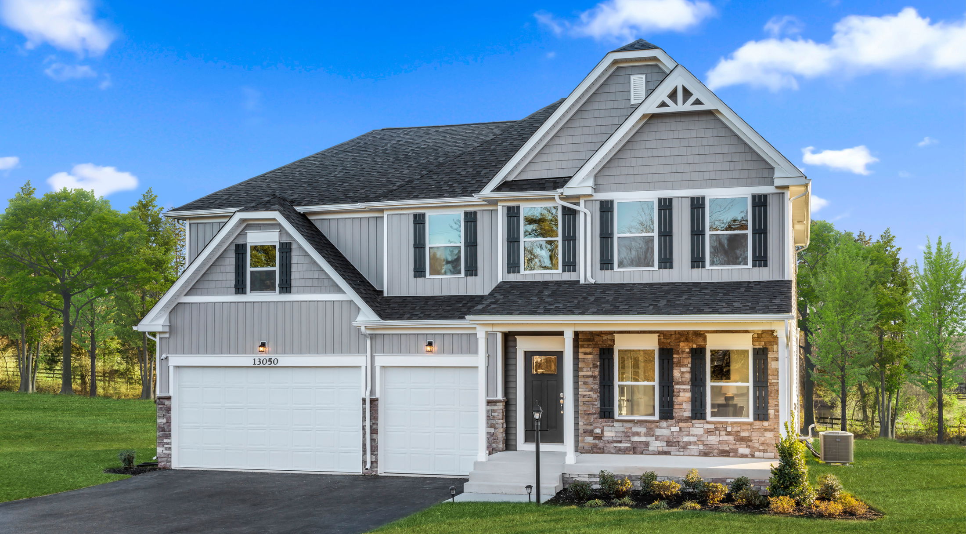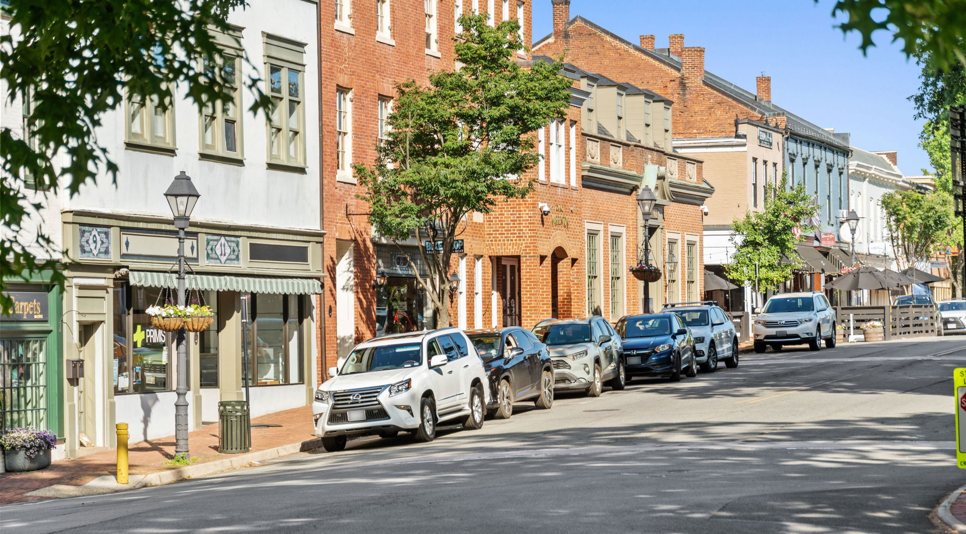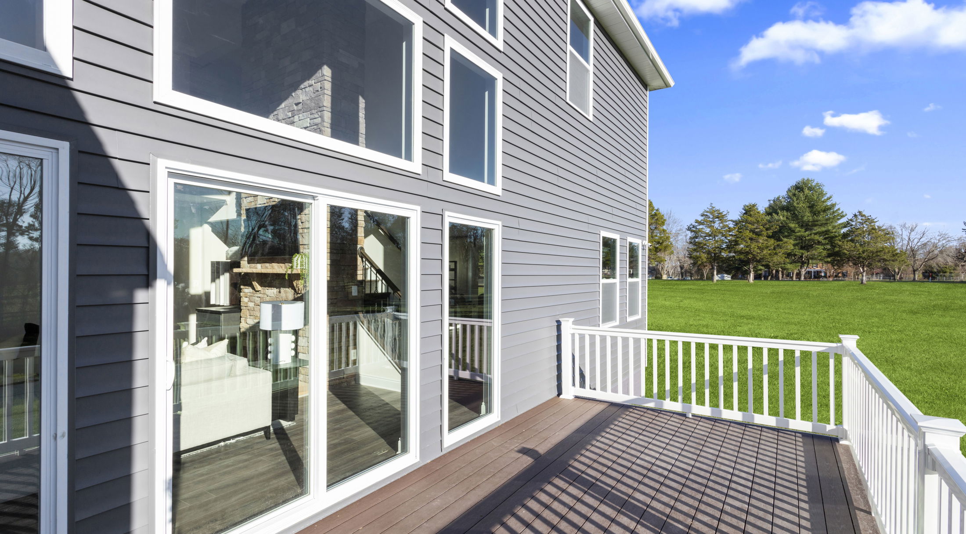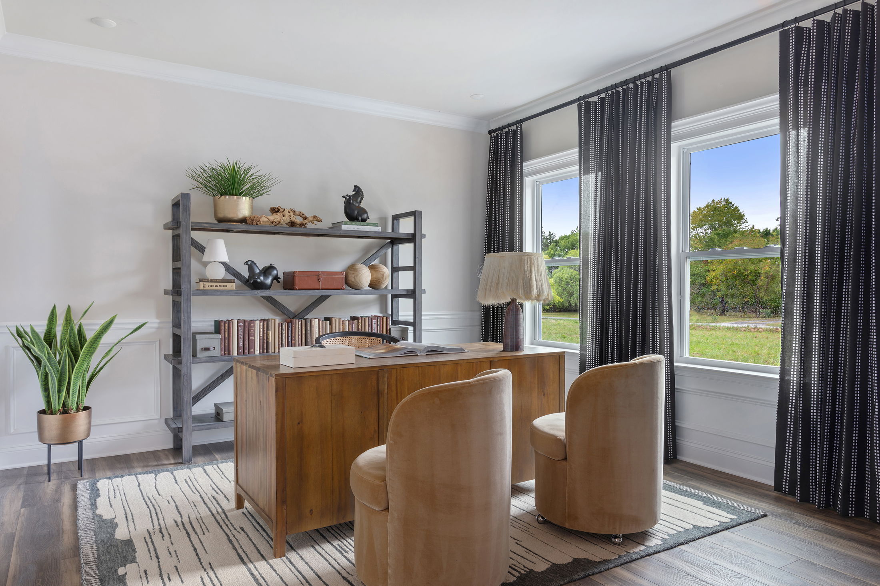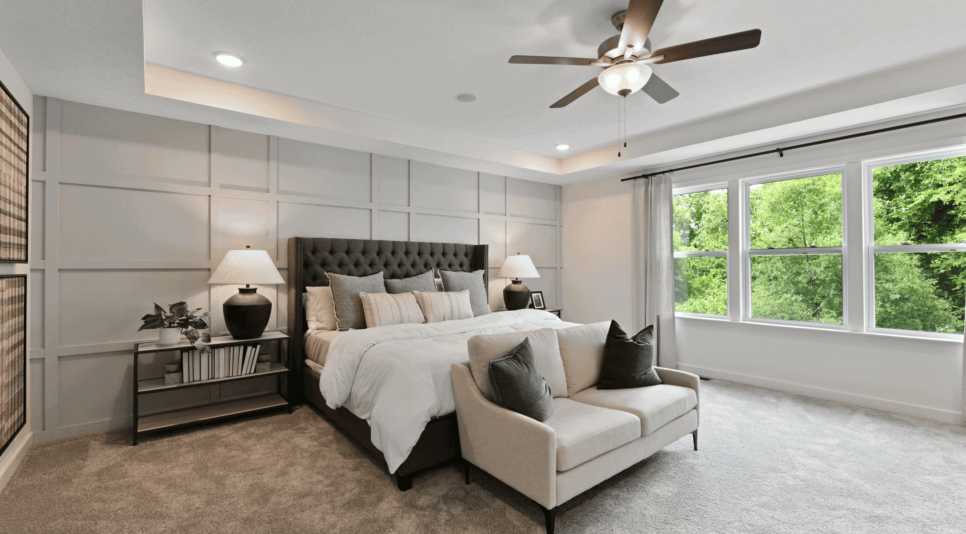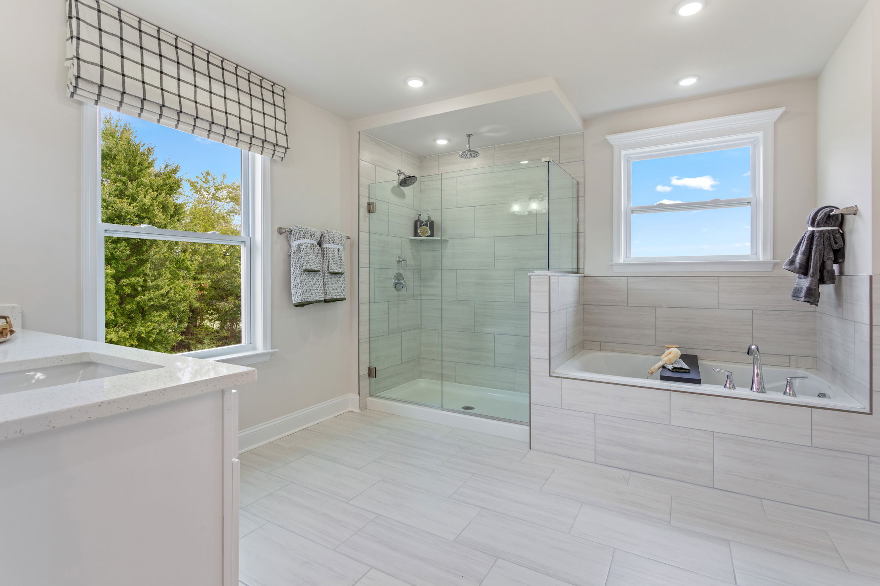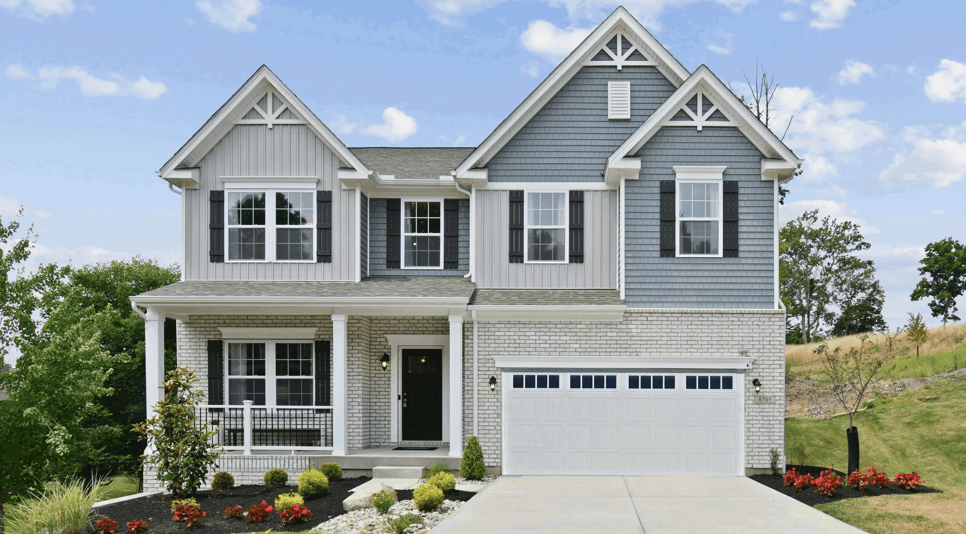
Welcome Home
Riverbend Estates is the newest single-family community with 1+ acre homesites in Southern Fauquier County. Schedule an appointment today!
Sumerduck, VA 22742
Fredericksburg, VA 22405
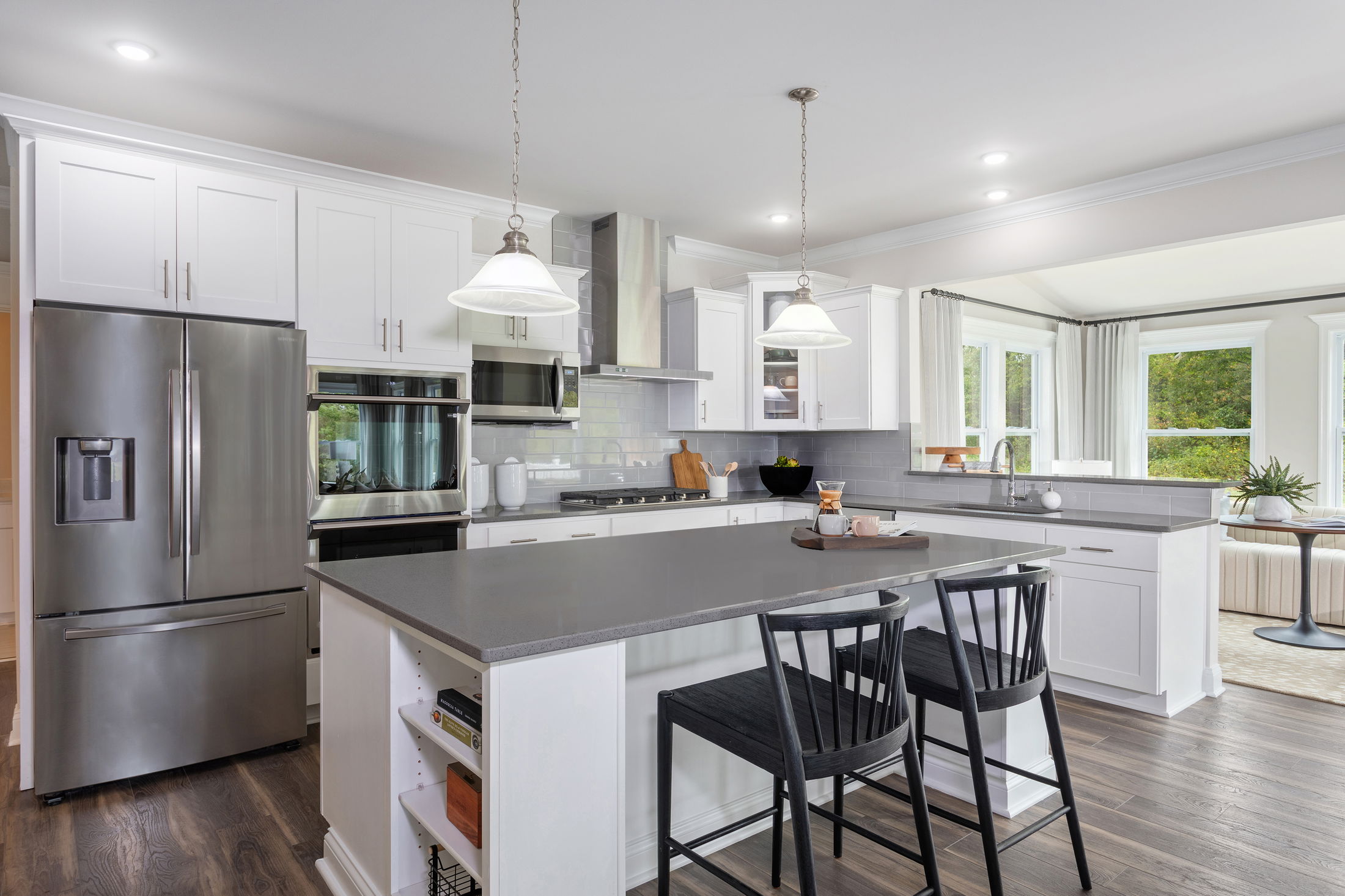
Community Details
Riverbend Estates is the newest single-family community with 1+ acre homesites in Sumerduck of Southern Fauquier County.
Discover the perfect community with five homesites, all conveniently located on a cul-de-sac street. If you're looking for a peaceful and scenic environment with convenient access to nearby amenities, then you have come to the right place! Our location off Route 17 between Fredericksburg and Warrenton provides easy access to I-95, Route 28, and Route 29. Commuting is effortless, and our serene setting is perfect for those seeking a relaxed lifestyle. We invite you to experience it for yourself and see why this is the ideal location for you!
We feature three open-concept floor plans beautifully designed with today's living in mind. Maronda Homes brings an assortment of floor plans and personalized design center features to this sought-after area.
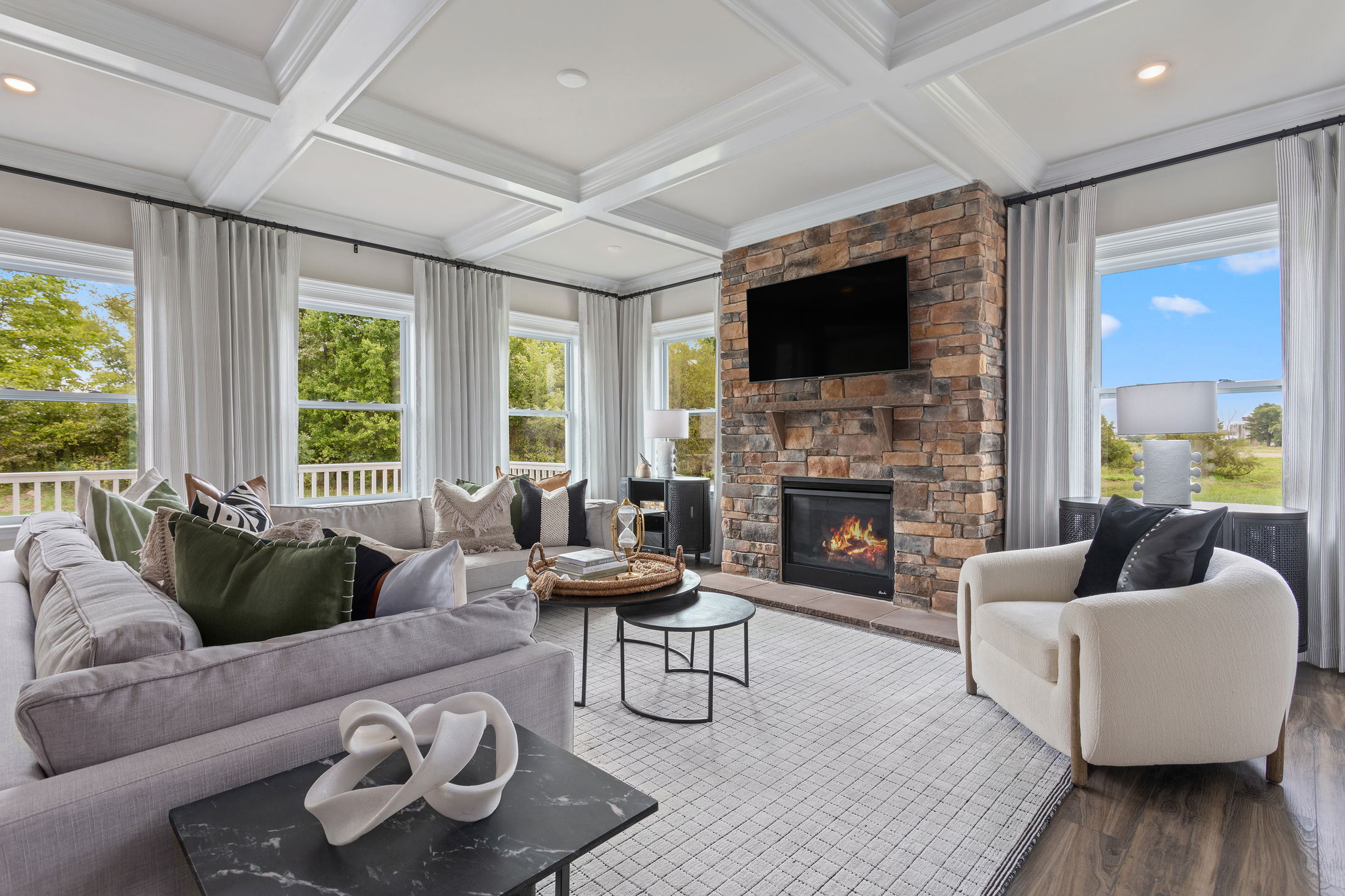
Welcome Home
Riverbend Estates is the newest single-family community with 1+ acre homesites in Southern Fauquier County. Schedule an appointment today!
Sumerduck, VA 22742
Fredericksburg, VA 22405
Frequently Asked Questions
What is the starting price of homes in Riverbend Estates?
Homes in Riverbend Estates start in the $559s, making it a great option for buyers looking for new construction homes in Sumerduck.
How many bedrooms and bathrooms are available in home designs in Riverbend Estates?
Buyers can choose from homes with 3 – 6 bedrooms and 2 – 6 bathrooms, designed to fit families of all sizes.
What is the average square footage of homes in this community?
Homes in Riverbend Estates range from approximately 2,418 square feet to 4,139 square feet, giving buyers plenty of space to fit their lifestyle.
Where is Riverbend Estates located?
Riverbend Estates is located in Sumerduck VA.
What schools are near Riverbend Estates?
Families living in Riverbend Estates are served by the schools of Fauquier County Public.
Are model homes available to tour?
Yes, our professionally decorated model home, the Somerset, is open for tours, giving buyers a firsthand look at the craftsmanship, layout, and design options that make our homes stand out.

