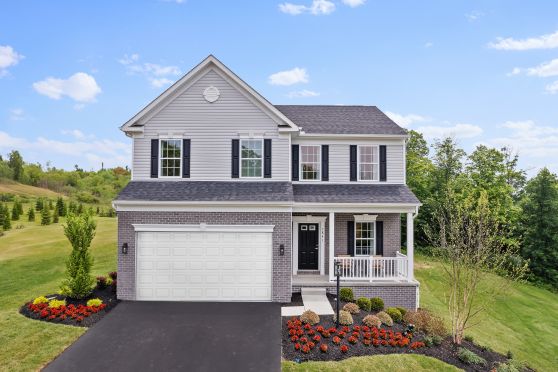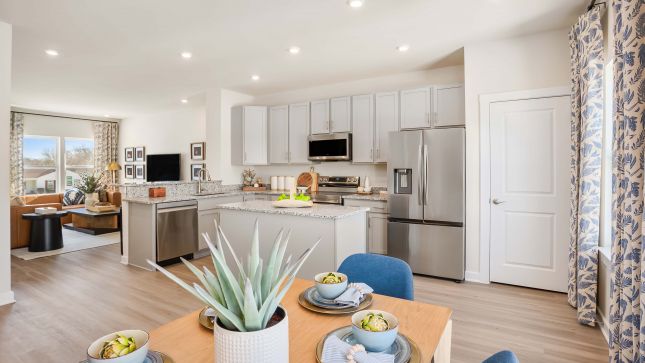

Abrams Pointe
 Winchester, Frederick County
Winchester, Frederick County

Rossum Crossing
 Winchester, Frederick County
Winchester, Frederick County

Winchester Ridge Townhomes
 Winchester, Frederick County
Winchester, Frederick County
More About Winchester
Maronda Homes, proudly headquartered in Western PA, is a premier new home builder in the Winchester, VA area. Since 1972, Maronda has built quality new construction houses at an affordable price, with unparalleled attention to customer service.
Winchester, Virginia, offers a welcoming and vibrant community for its residents. Nestled in the picturesque Shenandoah Valley, this city combines small-town charm with a rich history and a range of activities to enjoy. It is located in the northern part of the state and situated approximately 75 miles west of Washington, D.C., and about 45 miles northwest of the city of Manassas, Virginia.
Its historic downtown area is the heart of the community, with its beautifully preserved architecture and a diverse array of local shops, restaurants, and cultural attractions. Residents can explore the city’s rich history by visiting museums and landmarks like the Stonewall Jackson’s Headquarters Museum.
With the Blue Ridge Mountains to the east and the Appalachian Mountains to the west, nature enthusiasts will appreciate the nearby Shenandoah National Park and the George Washington and Jefferson National Forests. The area offers endless opportunities for hiking, camping, and outdoor recreation. Winchester is also known for its annual festivals, arts events, and a thriving music scene.
We are happy to be building new construction homes in Winchester, Virginia! With a strong sense of community and a balance of cultural and outdoor experiences, Winchester, VA, is an inviting place to call home.
We are building new houses in different areas throughout the Northern Virginia region. Currently, we have:
- New Houses for Sale in Prince William County
- Homes for Sale in Fauquier County, VA
- Homes for Sale in Loudoun County, VA
- Homes for Sale Frederick County, VA
- Homes for Sale in Nokesville, VA
Schedule an appointment with our sales team to learn more about building a new home in Northern Virginia today!


