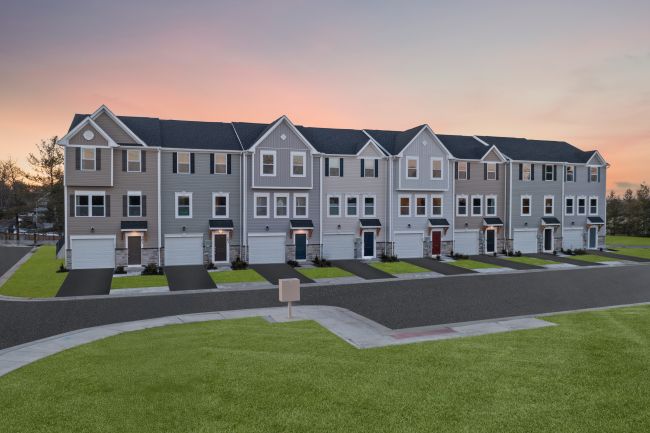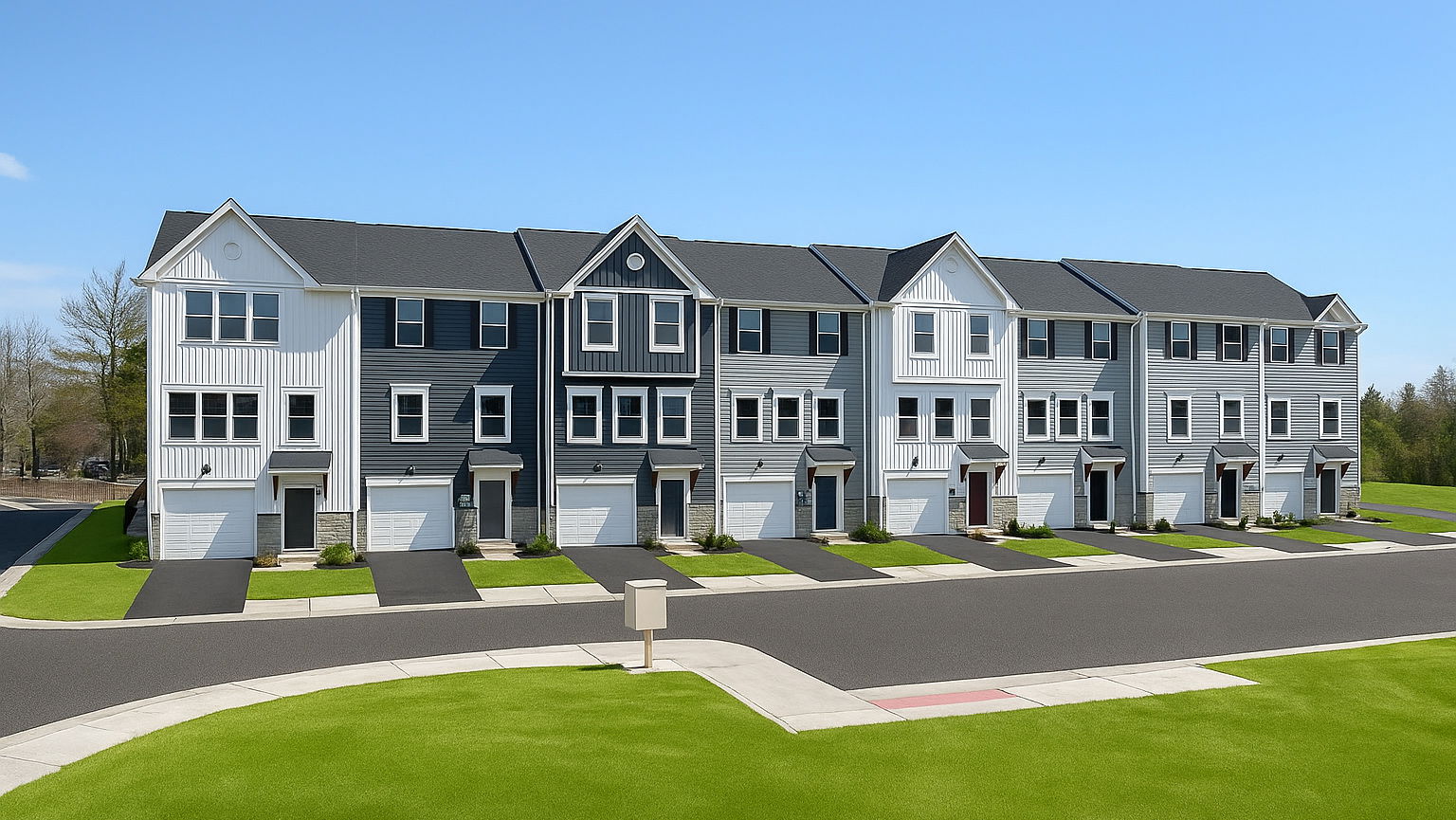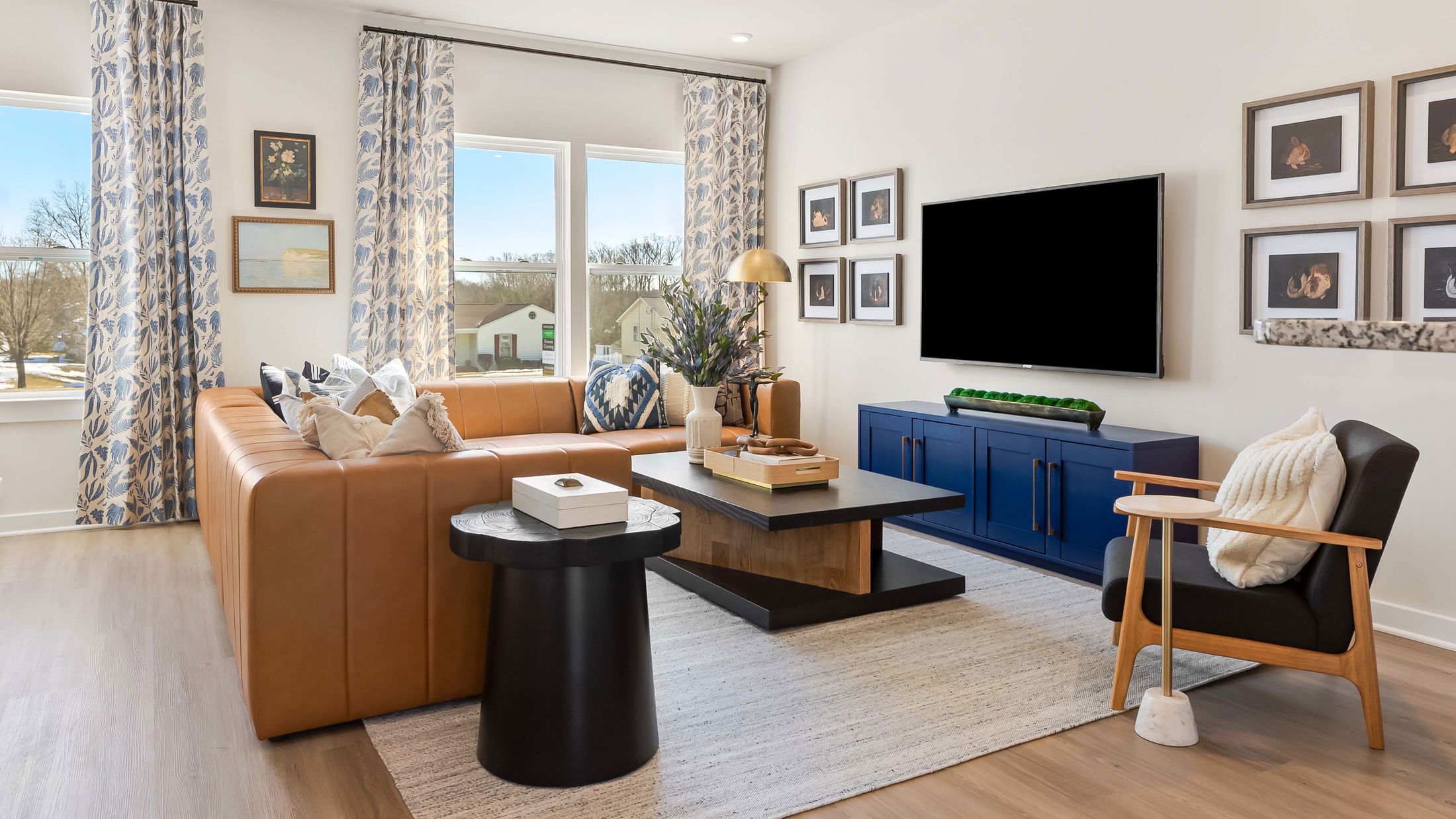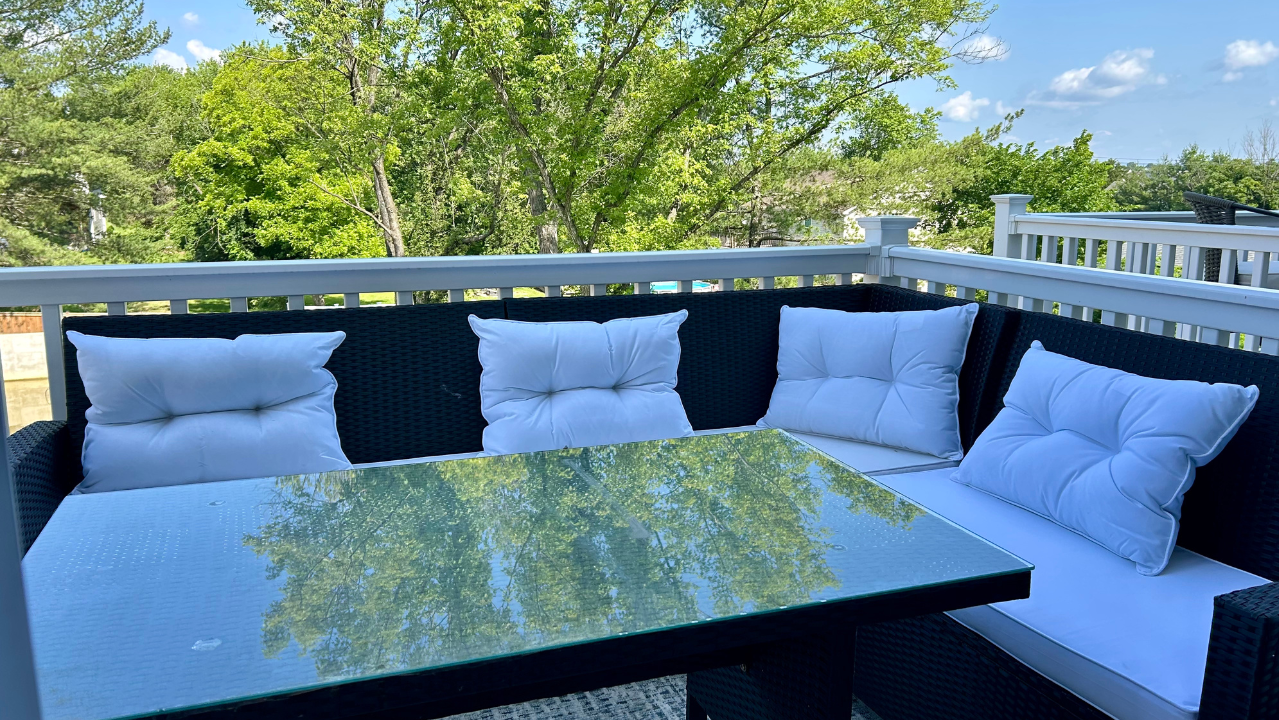
Welcome Home
Welcome home to Winchester Ridge, the only new townhomes with a community playground and wooded homesites, located adjacent to the highly desired Abrams Pointe community. Now selling - reach out to learn more today!
Winchester, VA 22602

Buildable Home Plans


Quick Move-In Homes





Community Details
Welcome Home to Winchester Ridge
Welcome home to Winchester Ridge, the only new townhomes with a community playground and wooded homesites, located adjacent to the highly desired Abrams Pointe community. You’ll love living in an already established community with wooded backyards for a great backyard view. You can even have a small garden steps from your door. Lace up your tennis shoes and go for a jog or take your pup for a walk on the community sidewalks. Reach out today to start planning your future in Winchester Ridge!
- Community Playground
- Established community with sidewalk-lined streets
- Backyards perfect for a small garden or pup to play
- Wooded homesite views
Settle into your new Townhome - The St. Paul
This stunning design offers a range of 1,966-1,989 square feet of living space, including 4 bedrooms, 3.5 bathrooms, and a 1-car garage. On the first floor of the home, you will find a spacious, open-concept floor plan. The generous family room flows seamlessly into the beautiful kitchen, equipped with a pantry closet and built-in breakfast nook for enjoying your first cup of coffee in the morning. The kitchen island maximizes counter space and provides extra storage. You will also find a powder room on the first floor of the home. Off the kitchen, add a deck to enjoy outdoor dining or relaxing with friends after a long day. Heading upstairs, you will find the spa-like shower master suite, complete with its own master bath and spacious walk-in closet. Exiting the master, you will find the two additional bedrooms, and a full bath.
Additionally, there is a designated space for the washer and dryer on this level to make your laundry days a breeze. The lower level features the option for a fourth bedroom and a full bathroom.
Control your home with one app with your included Smart Home Package - set the thermostat, turn off the lights, and lock the front door, all from your smartphone. Rest easy in your new home knowing you are covered with our extensive New Home Warranty. Learn more about our home designs!
Your St. Paul Features:
- 1,966 to 1,989 finished square feet
- Up to 4 bedrooms, 3.5 bathrooms, & 1-car garage
- Granite kitchen countertops
- LVP flooring, and stainless steel appliances
- Open-concept floor plan
- Included Smart Home Package & New Home Warranty
Learn More About Living in Winchester
Winchester Ridge is located just 3 miles from Old Town Winchester - where you will find over 30 restaurants, boutique shopping opportunities, a splash pad for hot summer days, attractions, and so much more. The community is also located along the I-81 corridor, with easy access to I-66 for those looking to commute to Northern Virginia. For errand-running days, Food Maxx, Target, Ulta, Lowe’s, Costco, Walgreens, and more are just 10 minutes away. The Apple Blossom Mall is also nearby if you’re feeling the urge to do some boutique-style shopping! Chick-fil-A, Longhorn Steakhouse, Olive Garden, and more are in the same area for a well-deserved post-errand running meal. Swim in one of the two pools, play racquetball, take the pup to the dog park, or play at the playgrounds at Jim Barnett Park! Winchester Ridge’s location makes it easy to commute. You can easily get to Shenandoah University, Frederick County Public Schools, Winchester Medical Center, Amazon, Valley Health Systems, Trex, and American Woodmark from your new home!
Settle into your new, low-maintenance lifestyle at Winchester Ridge and enjoy the amenities and attractions just beyond your doorstep:
- Jim Barnett Park - 2.9 Miles
- Old Town Winchester - 9 Minutes
- Food Maxx, Target, Lowe’s, Costco & more - 10 Minutes
- Chick-fil-A, Longhorn Steakhouse, & Olive Garden - 10 Minutes
- Apple Blossom Mall (Boutique Shopping) - 10 Minutes
- Winchester Recreation Center - 7 Minutes
Welcome Home to Winchester Ridge - Schedule a tour today!

Welcome Home
Welcome home to Winchester Ridge, the only new townhomes with a community playground and wooded homesites, located adjacent to the highly desired Abrams Pointe community. Now selling - reach out to learn more today!
Winchester, VA 22602




















