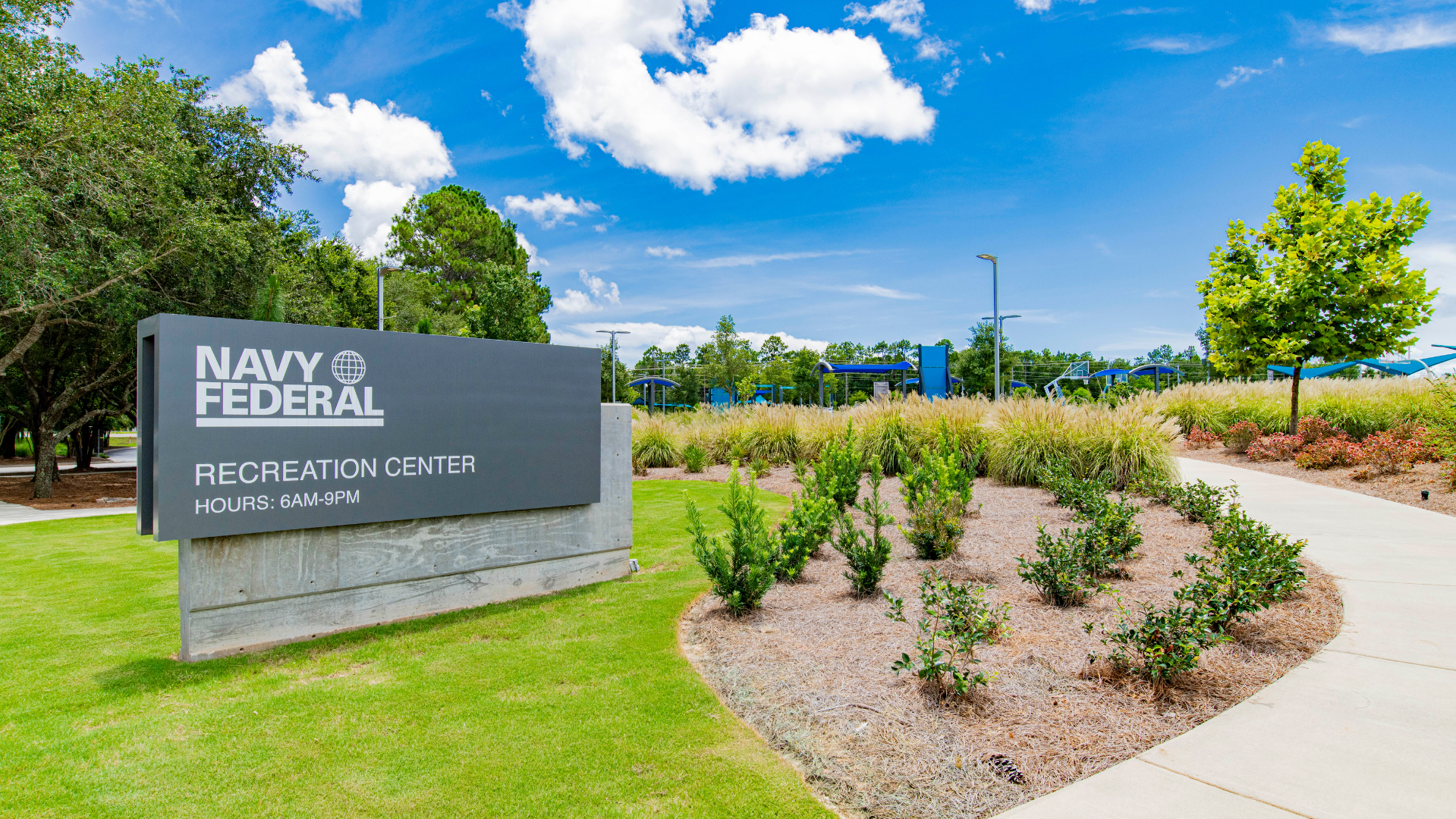
Welcome Home
Bellview Pointe is a single-family community with new homes featuring cul-de-sac streets and offering the ability to personalize your home within 8 miles of Navy Federal Credit Union. Your new home will have convenient access to shopping, dining in historic Downtown Pensacola, grocery stores, schools, medical facilities, and military bases, all within 10 miles of your community. Visit our neighboring model home today!
Pensacola, FL 32526
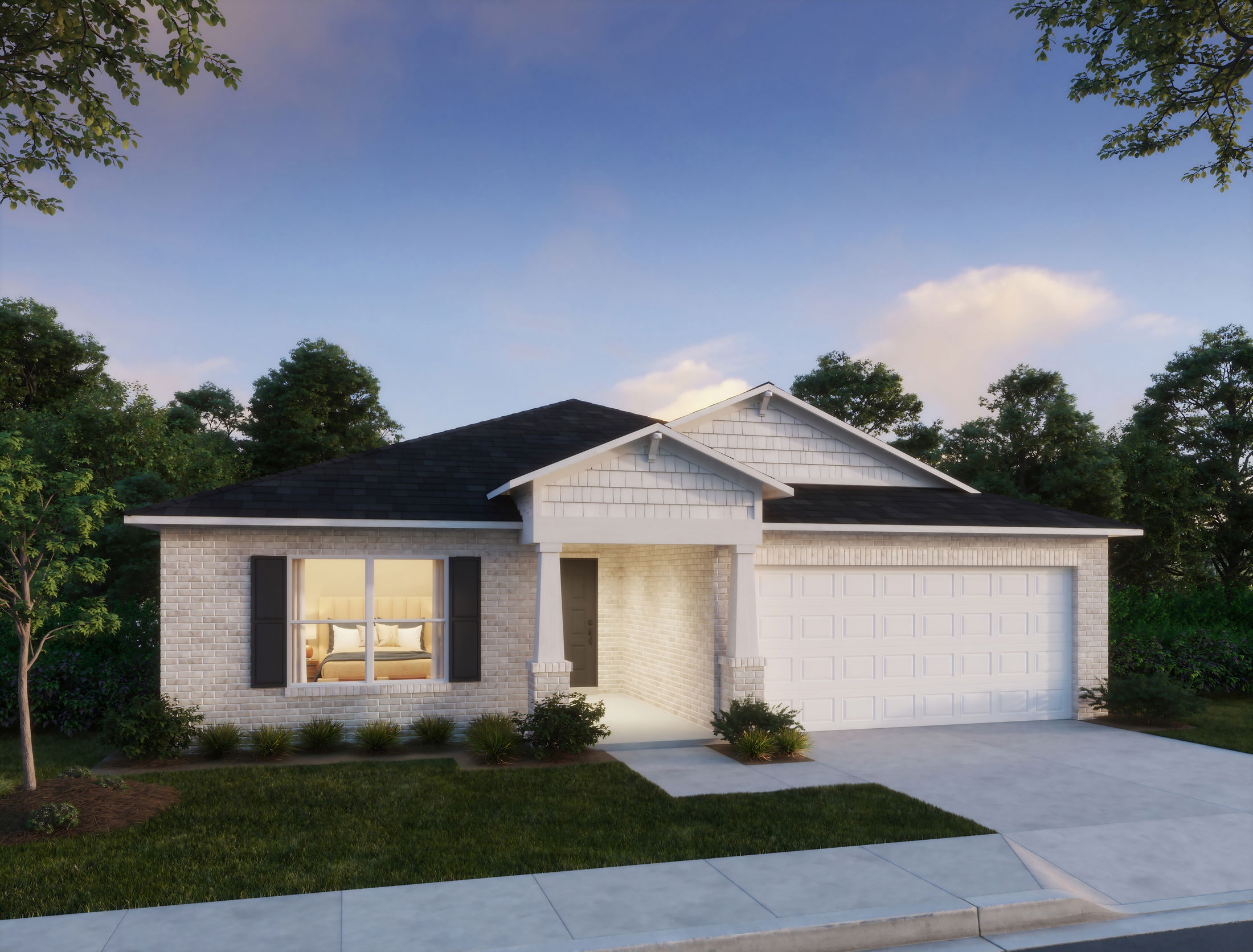
Buildable Home Plans
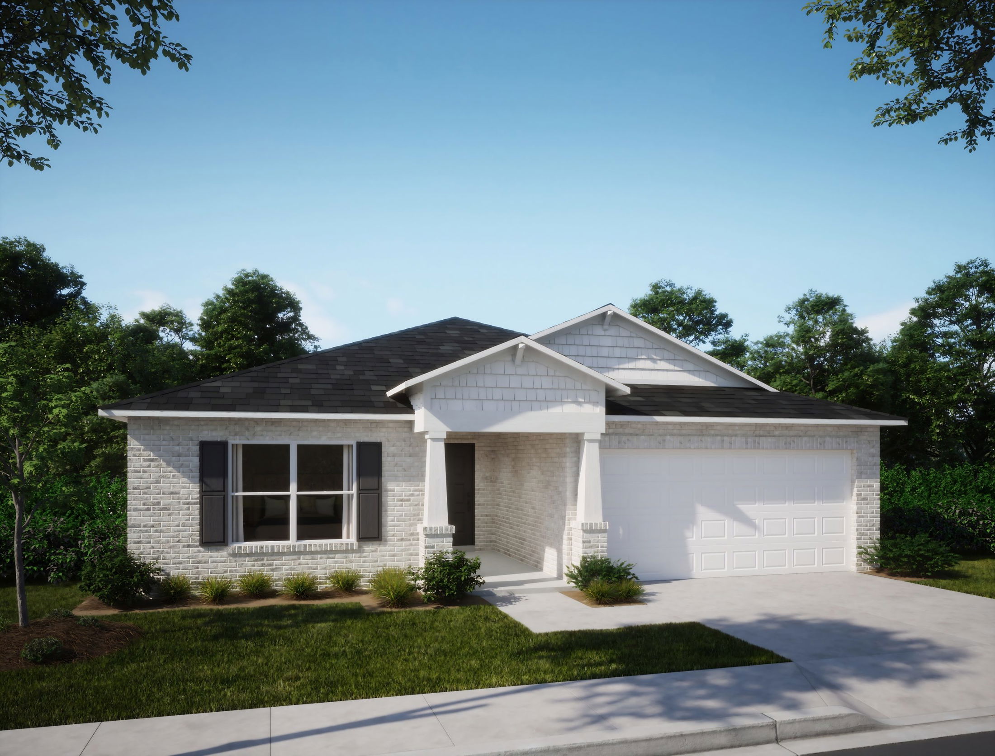

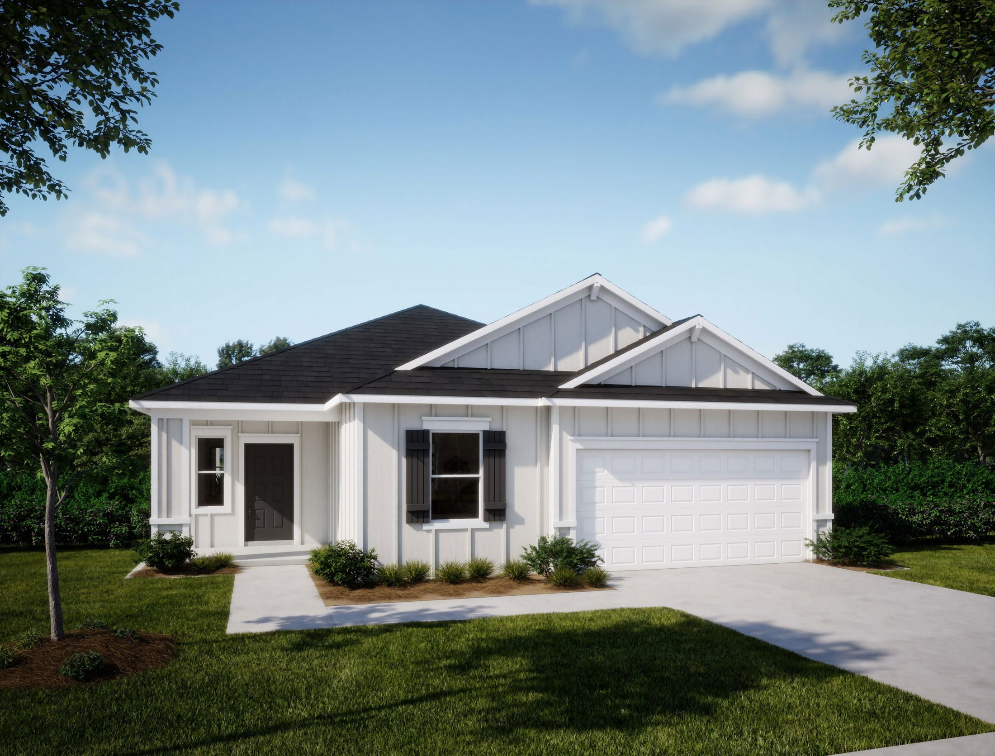

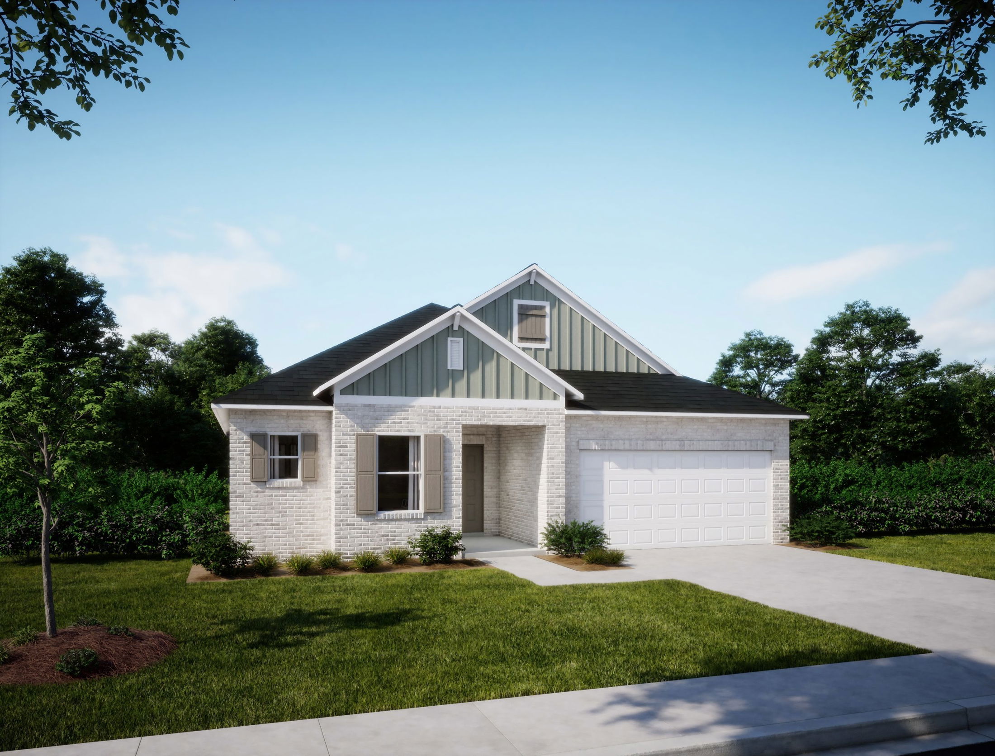



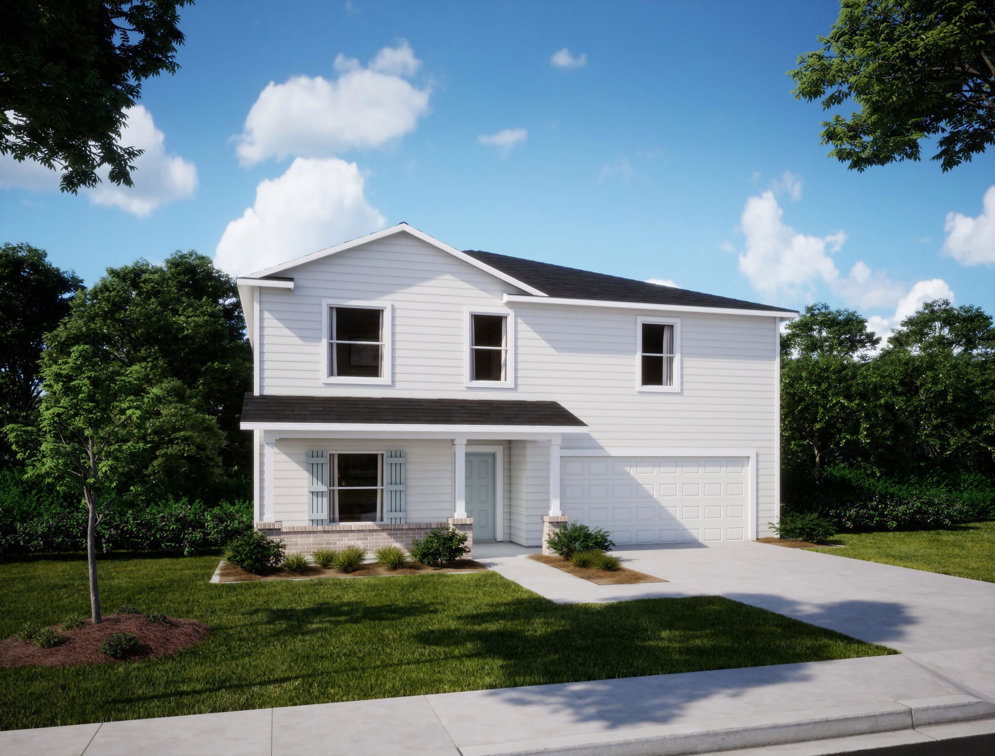

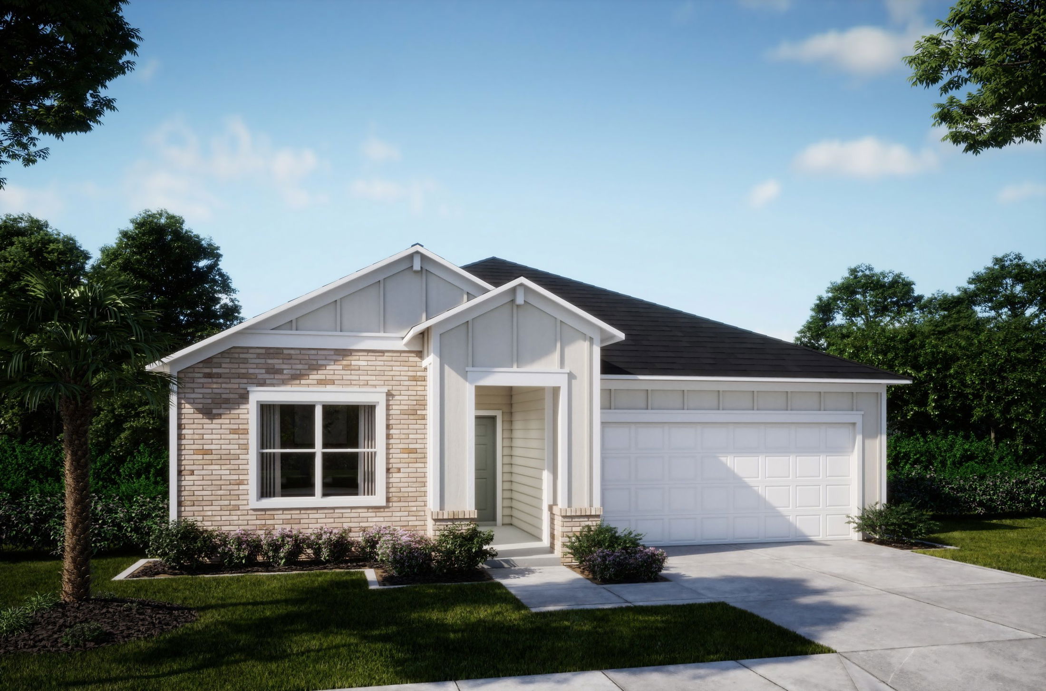

Quick Move-In Homes
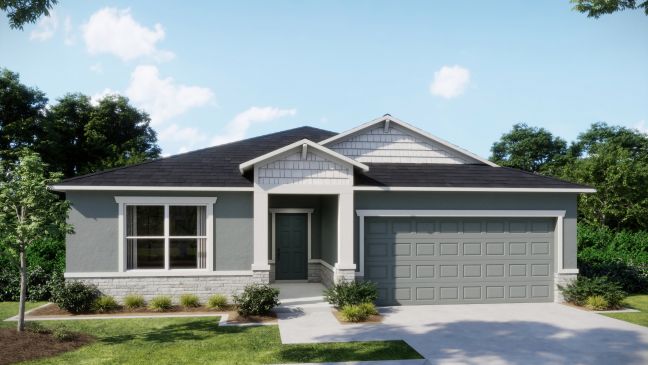











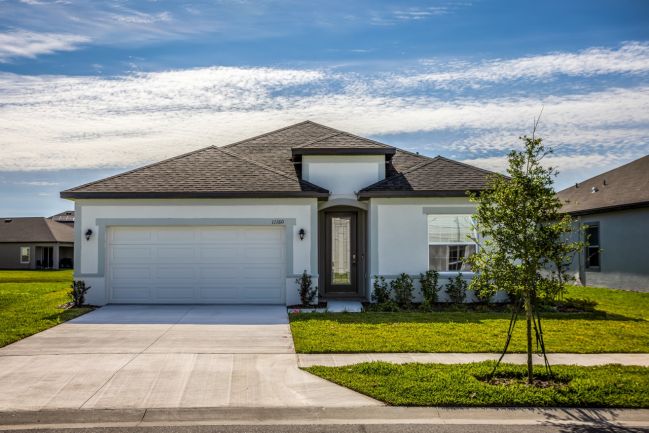

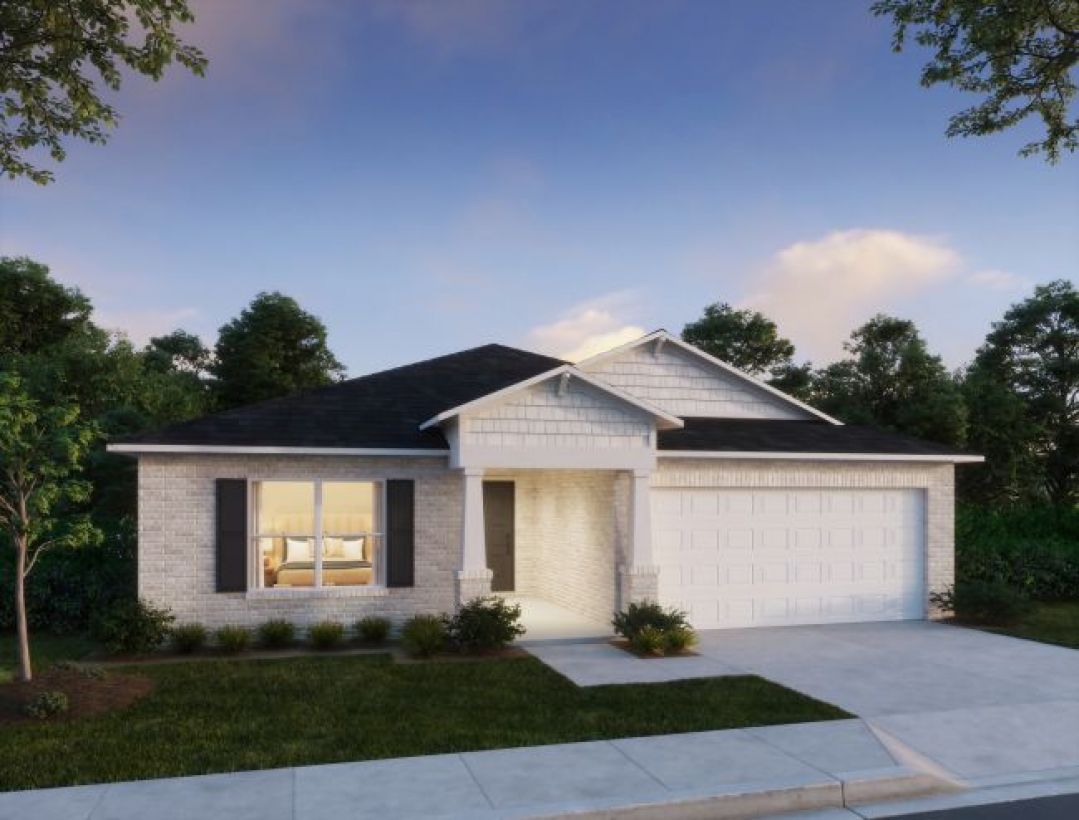




Community Details
Welcome Home to Bellview Pointe
Bellview Pointe is a single-family community with new homes in Bellview of Escambia County, featuring cul-de-sac streets and offering the ability to personalize your home within 8 miles of Navy Federal Credit Union. Your new home will have convenient access to shopping, dining in historic Downtown Pensacola, grocery stores, schools, medical facilities, and military bases, all within 10 miles of your community.
Bellview is also known for its convenient location and accessibility. Situated just a short drive from the pristine beaches of the Gulf Coast, you can easily enjoy a day of sun, sand, and surf. Schedule your appointment to walk the homesites today!
Bellview Pointe has a host of features for you and your family to enjoy, including:
- Single-story and two-story home designs
- Cul-de-sac streets
- Wooded, private backyards
- Single community entry point
Home Designs in Bellview Pointe
Home Designs in Bellview Pointe boast up to 2,692 square feet, 6 bedrooms, 3 bathrooms, and a 2-car garage. Your new home will have an open-concept floor plan, updated interior finishes, and the option to choose between a single-story or two-story home design, depending on your needs. Some home designs also feature built-in flex space, giving you additional room to use however you see fit. Enjoy a spacious homesite with plenty of room outdoors for a playset or patio.
Personalize your home to suit the needs of your family:
- Up to 2,692 Finished Square Feet
- Up to 6 Bedrooms
- Up to 3 Bathrooms
- Spacious, wooded homesites
- Up to 2-car Garage
- Flex space options
Learn More About Living in Bellview
Several employers are located just a short commute from Bellview Pointe. The Navy Federal Credit Union, Naval Air Station, University of West Florida, Naval Air Base, Pensacola Christian College, Ascend Performance Materials, West Florida Healthcare, Sacred Heart Health Systems, Baptist Hospital, Heritage Medical Park, and Innisfree Hotels are all within close proximity, in addition to many more.
Bellview Pointe sits just minutes from all the Escambia County Schools, making school drop-off and pick-up as convenient as possible.
Need to run errands? The Farm Produce Market, Publix, Walmart, Grocery Outlet, Cordova Mall, and many more are just a short drive away.
Hungry for dinner? Swing by K Kitchen, True Grit American Bistro, El Paso Mexican Grill, Sam’s Seafood & Grill, Dickey’s Barbecue Pit, Mr. Chen, or Founaris Brothers Greek. With so many options nearby, you’re sure to find a family favorite spot quickly.
Enjoy spending time outdoors? Be sure to check out Bruce Beach, Fast Eddies Fun Center, Bristol Park, or the YMCA, where you can choose a location to hike, pack a picnic, go for a family bike ride, or take your furry friend on a long stroll.
Bellview Pointe is also in close proximity to several points of interest in the area. Saufley Field Road is just under 4 miles away, where multiple Navy contractors and agencies are located. The Pensacola International Airport, Blue Angels Military Base, The Graffiti Bridge, and Bayou Marcus Birding Trail are also within close proximity to your new community.
Settle into your new routine at Bellview Pointe and enjoy the plethora of amenities nearby that make your day-to-day life as simple as possible:
- Restaurants - 2 to 5 miles
- Grocery & retail shopping - 2 to 10 miles
- Fast Eddies Fun Center - 3.5 miles
- Saufley Field Road - 3.9 miles
- Naval Air Base - 4 miles
- Bayou Marcus Birding Trail - 5 miles
- Pensacola International Airport - 7 miles
- YMCA - 7 miles
- Navy Federal Credit Union - 8 miles
- Bruce Beach - 9 miles
- Naval Air Station Pensacola - 10 miles
- Graffiti Bridge - 10 miles
- University of West Florida - 12 miles
- Blue Angels Military Base - 15 miles
- Escambia County Schools - 16 miles
Settle into Bellview Pointe and enjoy a community that offers both peaceful suburban living and unbeatable convenience. Schedule your private tour today to explore available homesites and find the perfect home for your family!
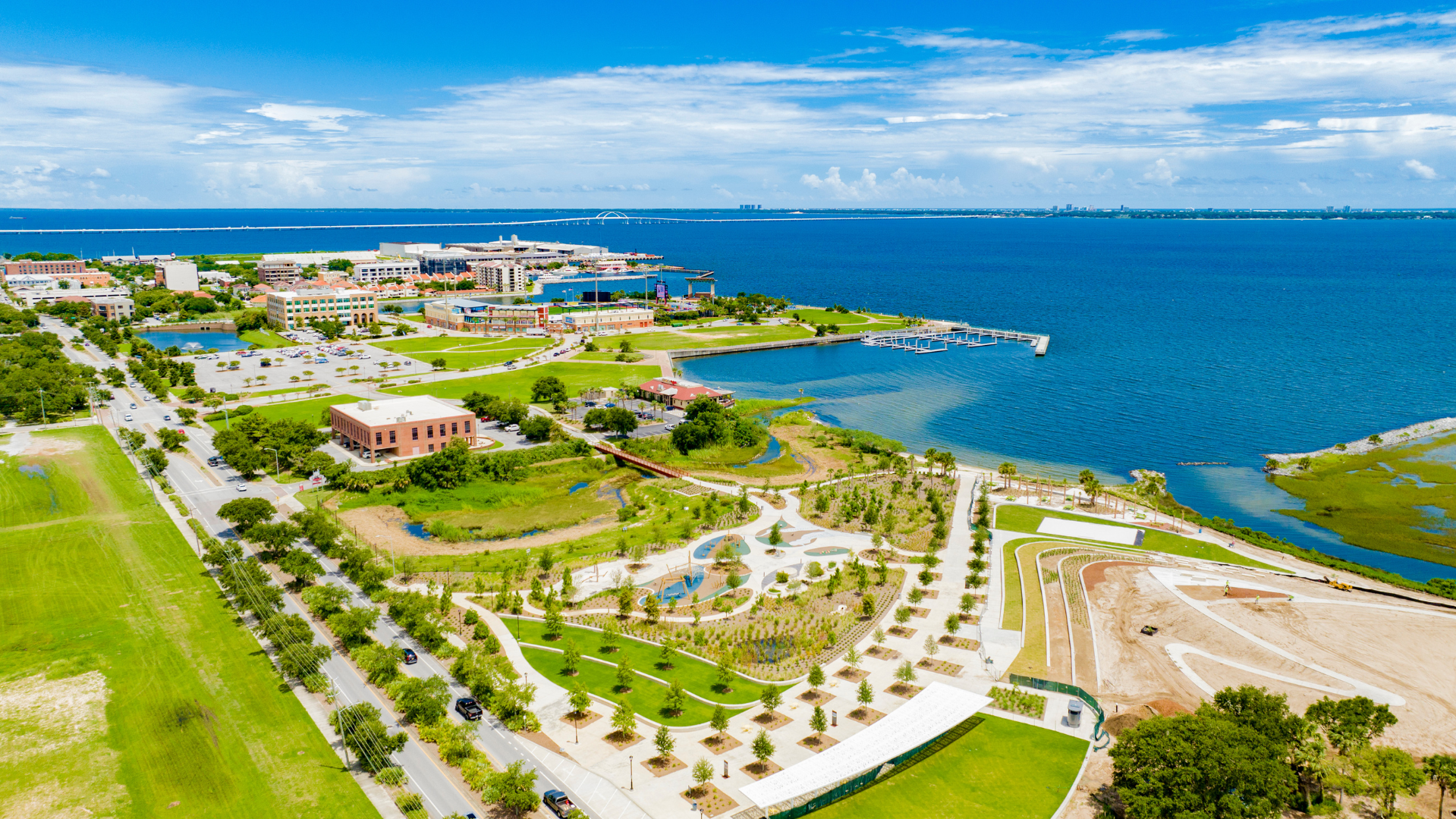
Welcome Home
Bellview Pointe is a single-family community with new homes featuring cul-de-sac streets and offering the ability to personalize your home within 8 miles of Navy Federal Credit Union. Your new home will have convenient access to shopping, dining in historic Downtown Pensacola, grocery stores, schools, medical facilities, and military bases, all within 10 miles of your community. Visit our neighboring model home today!
Pensacola, FL 32526
Frequently Asked Questions
What is the starting price of homes in Bellview Pointe?
Homes in Bellview Pointe start in the $312s, making it a great option for buyers looking for new construction homes in Bellview.
How many bedrooms and bathrooms are available in home designs in Bellview Pointe?
Buyers can choose from homes with 3 – 6 bedrooms and 2 – 3 bathrooms, designed to fit families of all sizes.
What is the average square footage of homes in this community?
Homes in Bellview Pointe range from approximately 1,760 square feet to 2,692 square feet, giving buyers plenty of space to fit their lifestyle.
Where is Bellview Pointe located?
Bellview Pointe is located in Bellview FL.
What schools are near Bellview Pointe?
Families living in Bellview Pointe are served by the schools of Escambia County School District.
Are model homes available to tour?
Yes, our professionally decorated model home, the Maple, is open for tours, giving buyers a firsthand look at the craftsmanship, layout, and design options that make our homes stand out.


