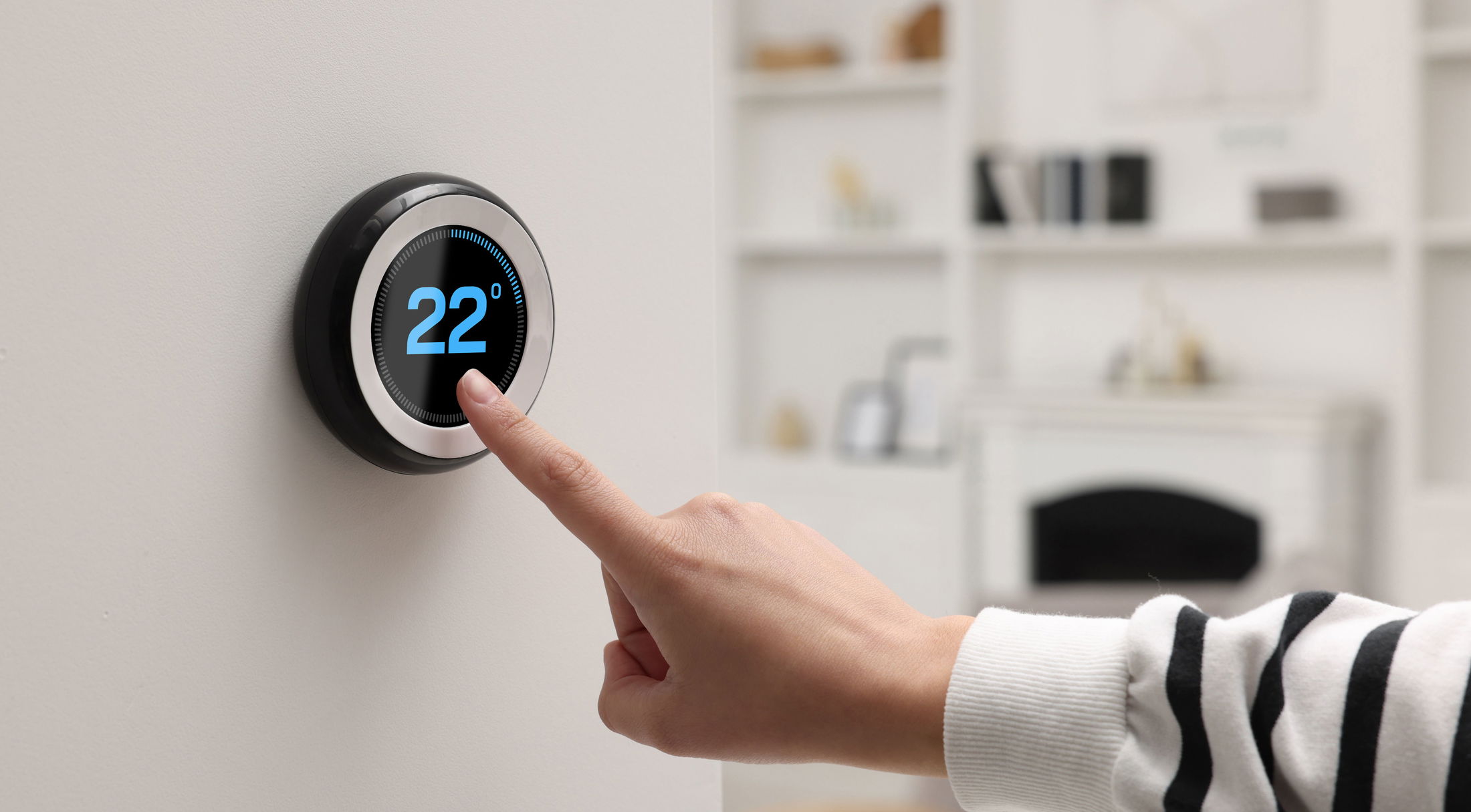
Welcome Home
Introducing Andover Ridge, the only new builder within 3 miles of Historical Downtown DeLand offering a single entrance into the community. Visit our model homes today!
Deland, FL 32720

Quick Move-In Homes
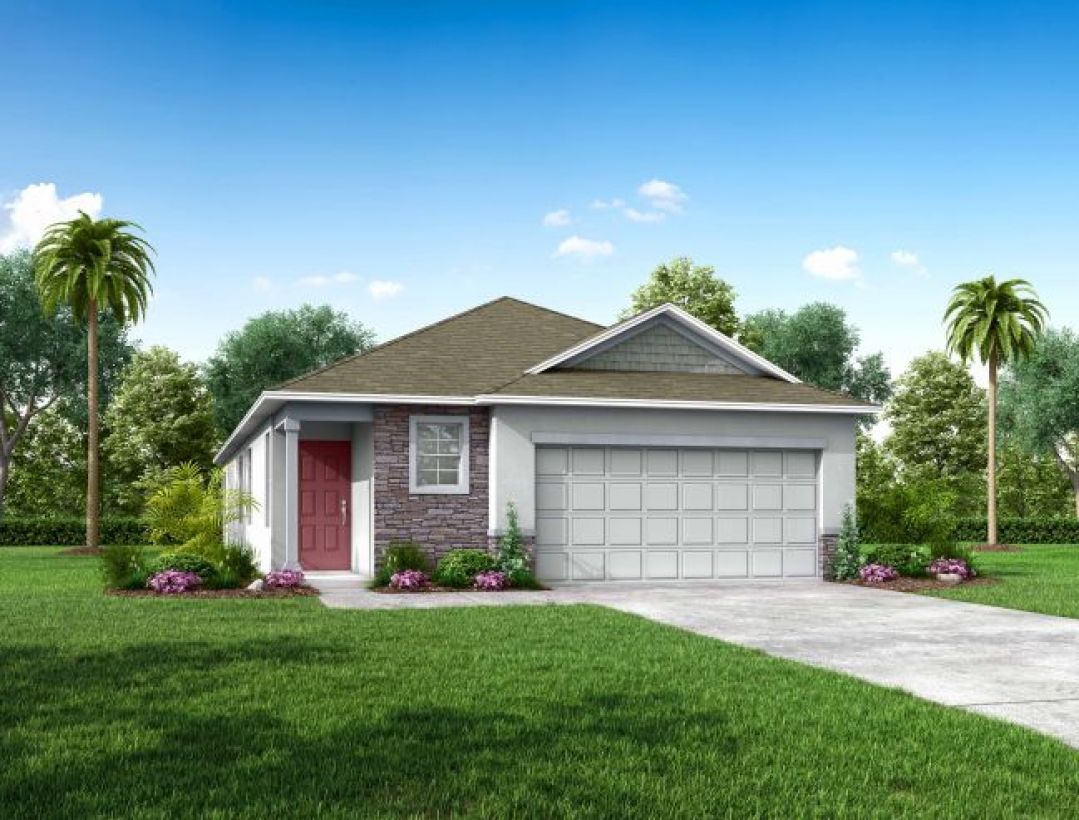

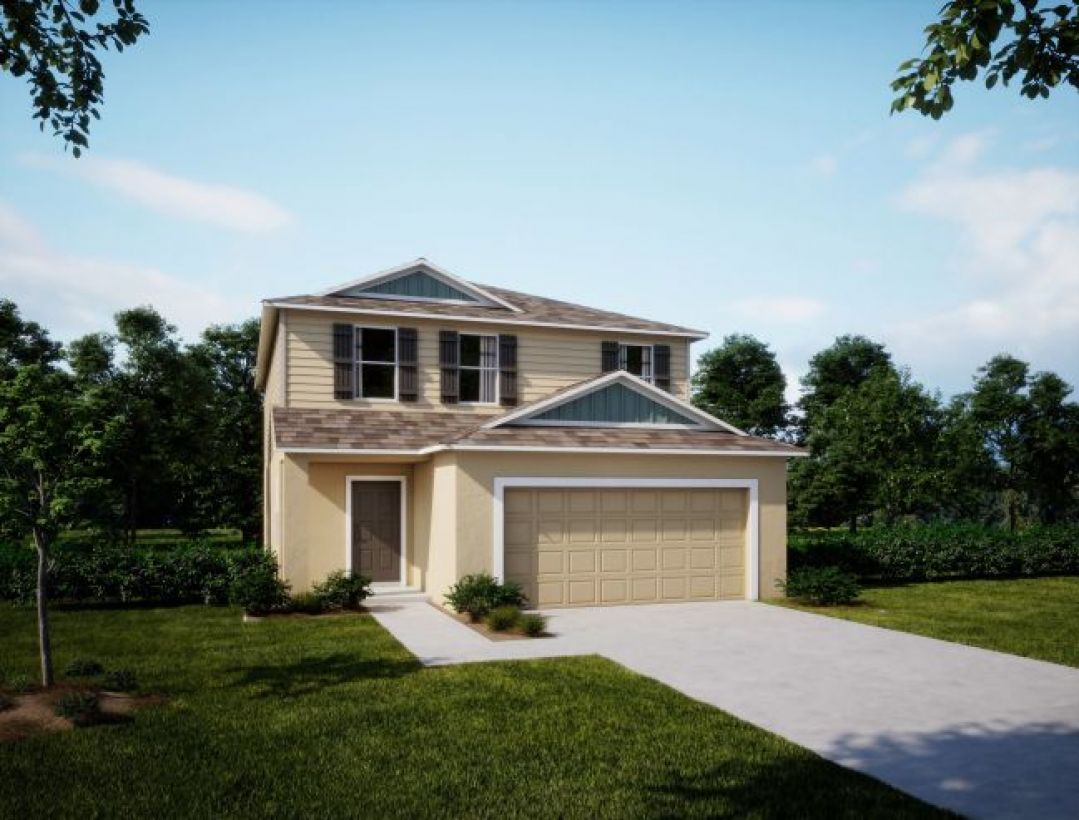

Buildable Home Plans


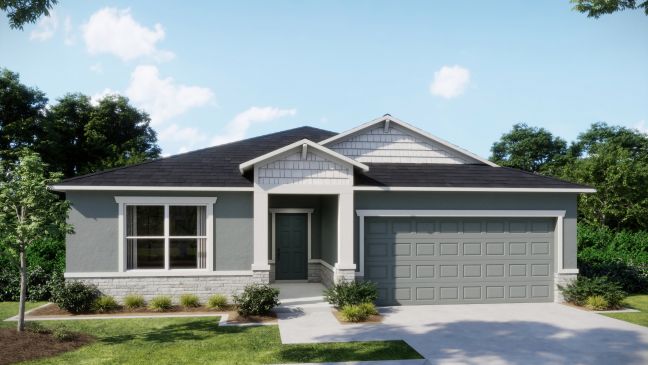

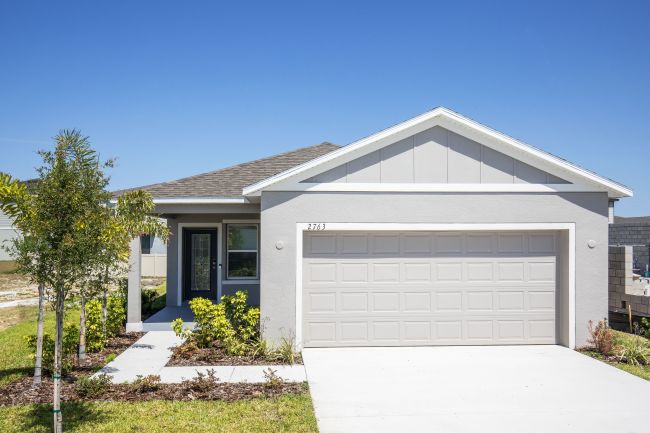

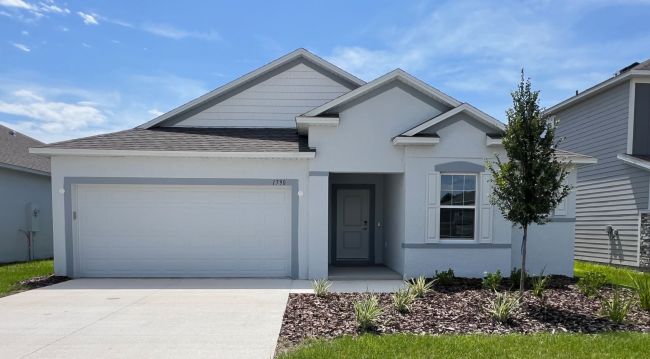



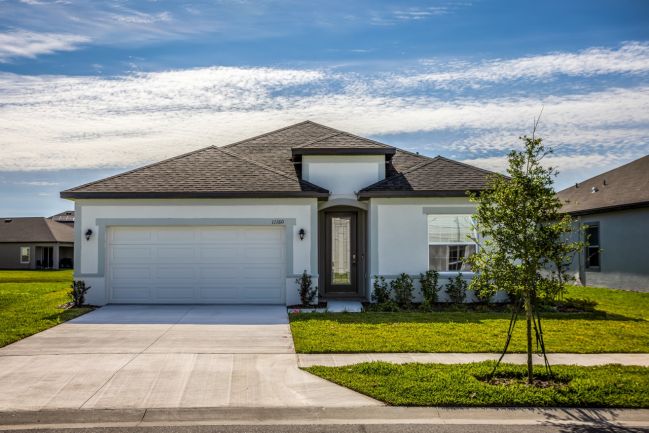


Community Details
Welcome Home to Andover Ridge
Andover Ridge is a new construction, single-family community nestled in DeLand, Florida in the heart of Volusia County. This beautiful community offers opulent residences on spacious homesites under majestic arboreal canopies, embraced by the tranquility of Florida State Road 44.
Despite its secluded feel, Andover Ridge is near essential amenities, gourmet markets, fine dining, healthcare facilities, retail shopping, and professional opportunities. Beach lovers can reach Daytona, New Smyrna, and Ormond within 40 minutes. Schedule your appointment to walk the homesites today!
Andover Ridge has a host of features and amenities for you and your family to enjoy, including:
- Updated interior finishes
- Sidewalk-lined streets
- Spacious homesites with big backyards
- Beach access nearby
- Smart Home Package Included
- Fast Track Homes Available
Home Designs in Andover Ridge
Home Designs in Volusia County boast up to 3,714 finished square feet, 6 bedrooms, 4.5 bathrooms, and a 3-car garage. Your new home will have an open-concept floor plan and up to 9-foot ceilings on the first floor. Turn the built-in flex space into a playroom for the kids or add a home office for you. Opt-in for a 3-car garage to add extra storage space for you or a place for your guests to park when they visit. Learn more about available home designs.
Personalize your floor plan to suit the needs of your family:
- Up to 3,714 Finished Square Feet
- Up to 6 Bedrooms
- Up to 4 Baths
- 9’ ceilings on the first floor
- Up to 3-car Garage
Learn More About Living in Volusia County
DeLand offers a mix of leisure and luxury with easy access to coastal living and metropolitan attractions, and the Volusia County Schools.
Many convenience, retail, and grocery stores are available nearby, including Aldi, Publix, Winn-Dixie, Walmart, Chick-Fil-A, and many more, making errand running days a breeze. Seminole Towne Center, Sandford Mall, and the Tanger Outlets are within close proximity.
Feeling hungry? Swing by The Table Restaurant, Half Wall DeLand, Cress Restaurant, The DeLand Stockyard, or The Parched Oak. With so many options close to home, you’re sure to find a family favorite spot.
Want to spend a day of family fun in the sun? You'll love living just 5 minutes away from Historic Downtown DeLand - featuring walking tours, events, and 68 historic buildings showcasing murals, museums, theaters, and more! Spend a Saturday strolling through Mainstreet DeLand's boutiques, galleries, dining spots, and entertainment, or visit recreational havens like Blue Springs Park - 10 minutes away or Beresford Park and Hontoon Island - just 15 minutes away. Pack up the car and head to Daytona, New Smyrna, and Ormond Beach - all within 40 minutes, or take the family to Walt Disney World, Universal Studios, SeaWorld, or Downtown Orlando about an hour away.
Settle into your new routine at Andover Ridge and enjoy the plethora of amenities nearby that make your day-to-day life as simple as possible:
- Historic Downtown Deland - 5 minutes
- Blue Springs Park - 10 minutes
- Marina - 10 minutes
- Volusia County Schools - 3 miles
- Grocery & retail shopping - 5 to 10 miles
- Restaurants - 5 to 10 miles
- Seminole Towne Center - 20 miles
- Tanger Outlets - 23 miles
- Daytona Beach - 25 miles
- New Smyrna Beach - 26 miles
- Ormond Beach - 30 miles
- Downtown Orlando - 39 miles
- Universal Studios - 49 miles
- SeaWorld - 53 miles
- Walt Disney World - 54 miles
- Universal Studios - 49 miles
Ready to call Andover Ridge home? Visit our model home today!

Welcome Home
Introducing Andover Ridge, the only new builder within 3 miles of Historical Downtown DeLand offering a single entrance into the community. Visit our model homes today!
Deland, FL 32720
Frequently Asked Questions
What is the starting price of homes in Andover Ridge?
Homes in Andover Ridge start in the $340s, making it a great option for buyers looking for new construction homes in DeLand.
How many bedrooms and bathrooms are available in home designs in Andover Ridge?
Buyers can choose from homes with 3 – 4 bedrooms and 2 – 3 bathrooms, designed to fit families of all sizes.
What is the average square footage of homes in this community?
Homes in Andover Ridge range from approximately 1,680 square feet to 2,298 square feet, giving buyers plenty of space to fit their lifestyle.
Where is Andover Ridge located?
Andover Ridge is located in DeLand FL.
What schools are near Andover Ridge?
Families living in Andover Ridge are served by the schools of Volusia County.
What amenities are included in Andover Ridge?
Residents enjoy access to amenities such as HOA, Near Transportation.
Are model homes available to tour?
Yes, our professionally decorated model home, the Carlisle, is open for tours, giving buyers a firsthand look at the craftsmanship, layout, and design options that make our homes stand out.



