

Vista in Andover Ridge

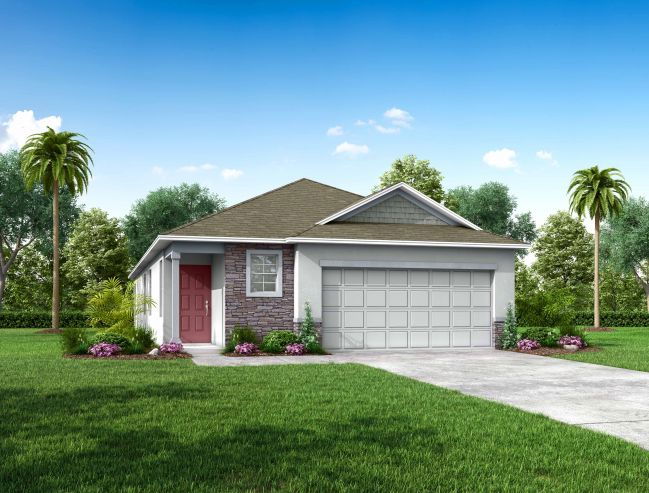
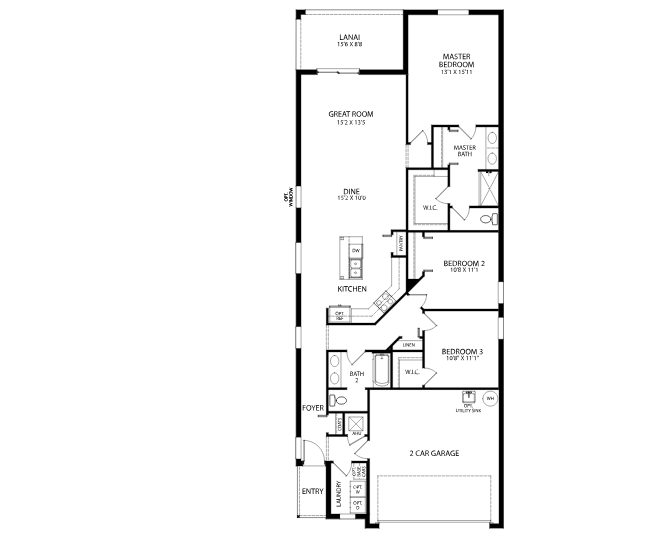
Welcome to this beautiful new construction home, offering 4 spacious bedrooms and 3 elegantly designed bathrooms. Perfectly situated in a boutique community, this home blends modern style with practical living spaces, ideal for both daily comfort and entertaining. The great room is bright and inviting creating an open and welcoming atmosphere. The modern kitchen is the heart of the home, equipped with stainless steel appliances, quartz countertops, a large center island, and ample cabinetry for storage, making it perfect for preparing meals or hosting gatherings. The master suite is a private retreat, complete with a large walk-in closet and a luxurious en-suite bath featuring dual vanities, a soaking tub, and a spacious walk-in shower. Each of the three additional bedrooms offers plenty of space and storage, providing comfort for family and guests alike. Two bedrooms share the hall bathroom, and the fourth bedroom has an ensuite bathroom. The laundry room and two-car garage add to the functionality of the home, providing plenty of storage options. There is a screened in lanai and a private backyard, perfect for outdoor entertaining or simply relaxing. The home is also equipped with energy-efficient features, ensuring comfort and cost savings year-round. Located in a convenient area close to parks, shopping and dining, this home offers everything you need. Don’t miss out on this incredible opportunity — schedule a private tour today and make this home yours!
Disclaimer: Please note that all photos, renderings, and features displayed on this page are for demonstration purposes only. Actual homes may vary in design, materials, and specifications. Features, finishes, and amenities may be subject to change without prior notice and may differ from those shown. Please contact us for specific details regarding the property you're interested in.
Personalize Your Floor Plan
Personalize your space by tailoring the floor plan to suit your lifestyle and preferences.
Take a Virtual Tour of the Vista
Experience the charm and functionality of our home through an immersive virtual tour, allowing you to explore every corner and envision yourself living in this inviting space.
Explore The Vista in Nearby Communities
Approx. move-in: 05/24/2026
Elevation B
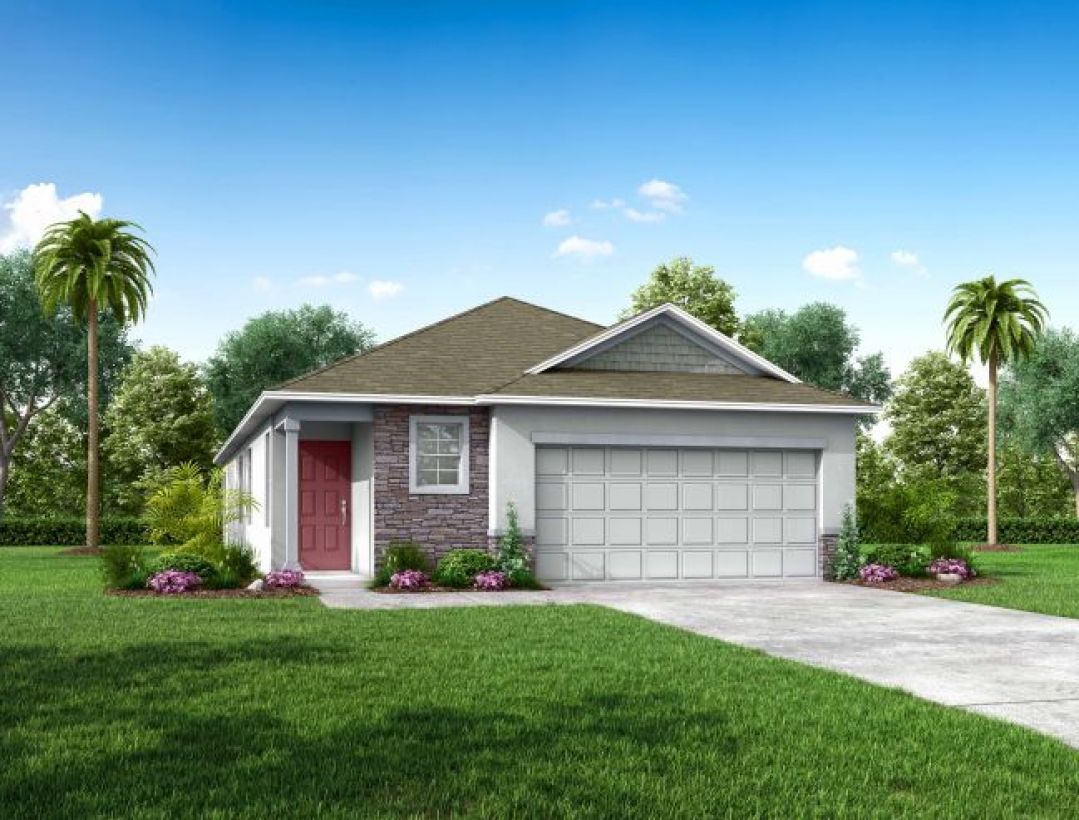
$344,990
as low as $1,480/mo.

Calculation based on specific rate, downpayment and credit score variables.

1680 sqft • 3 bed • 2 ba • 2 car
The Vista in Andover Ridge
MOVE IN READY
Elevation A
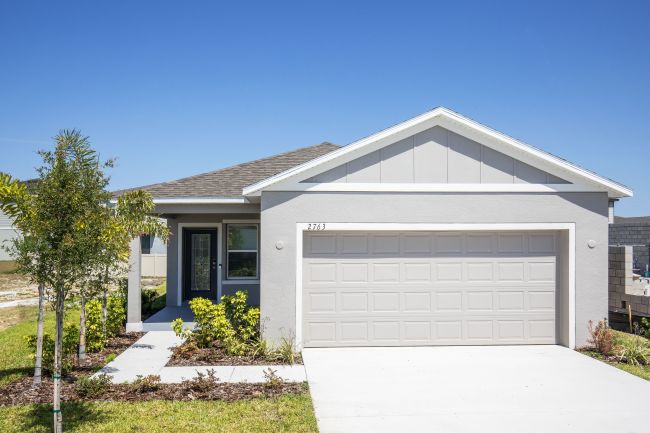
$322,990
as low as $1,386/mo.

Calculation based on specific rate, downpayment and credit score variables.

1680 sqft • 3 bed • 2 ba • 2 car
The Vista in Hammock Reserve
Approx. move-in: 02/22/2026
Elevation A
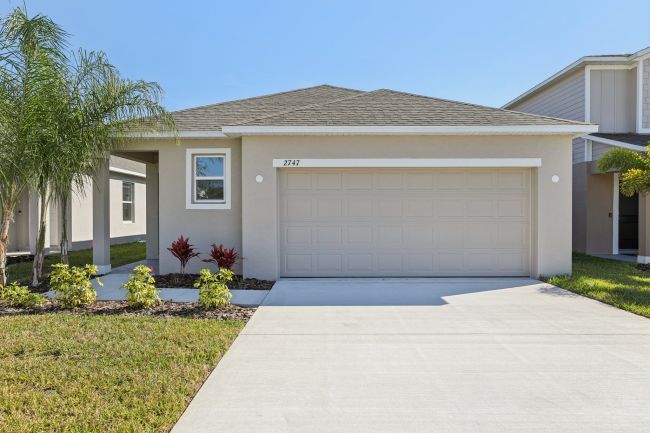
$299,990
as low as $1,287/mo.

Calculation based on specific rate, downpayment and credit score variables.

1680 sqft • 3 bed • 2 ba • 2 car
The Vista in Villamar
Starting Soon
Elevation A

$301,990
as low as $1,295/mo.

Calculation based on specific rate, downpayment and credit score variables.

1680 sqft • 3 bed • 2 ba • 2 car
The Vista in Lake Deer Estates
If you love this home, now is the perfect time to reach out to us. We're dedicated to helping you settle into your new home and embrace this exciting new stage of life. Our team is here to provide all the support and guidance you need. Let us assist you in making this transition as smooth and enjoyable as possible.