
Learn More!










The Melbourne floor plan features a bright, open-concept layout perfect for bringing your family together. Step into a spacious family room that flows seamlessly into the kitchen and dining areas, creating an airy space filled with natural light.
The kitchen offers ample counter space, a large center island, and plenty of room for meal prep and gathering. A convenient rear staircase leads you upstairs to the private living areas.
Upstairs, the master suite boasts a generous walk-in closet and dual vanities, while three additional bedrooms share a centrally located bathroom. Need extra space? The loft area can easily be converted into a fifth bedroom, plus there’s a second-floor laundry for added convenience.
The Melbourne also includes a first-floor flex room and a roomy 2-car garage, making this home both functional and stylish for modern family living.










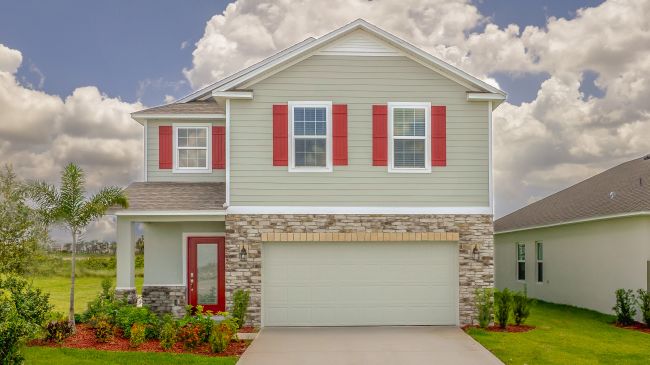

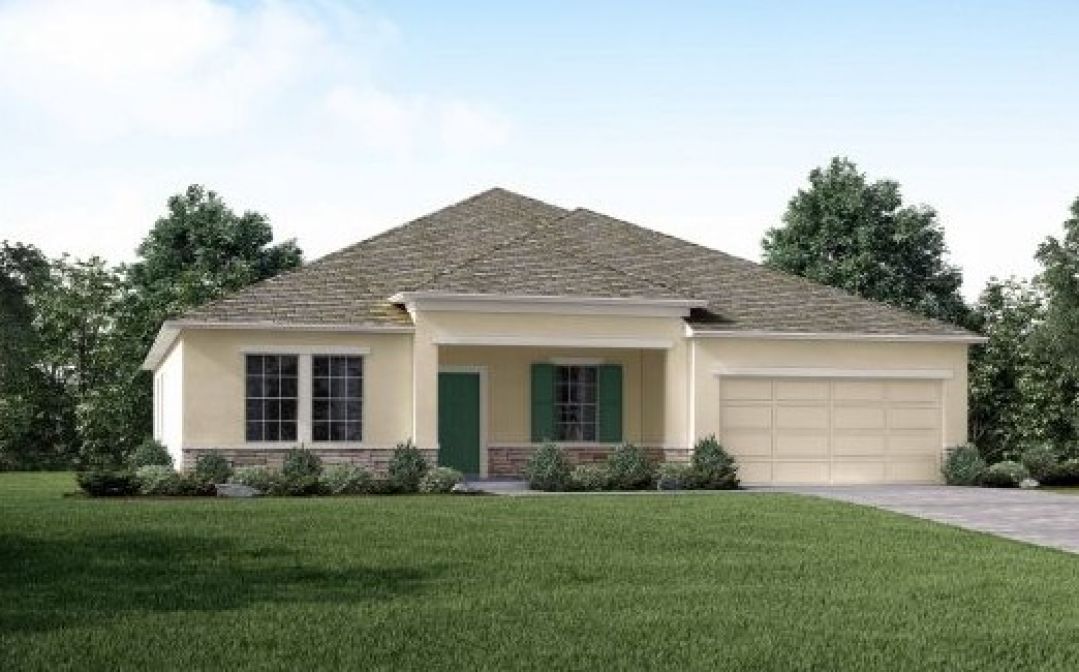



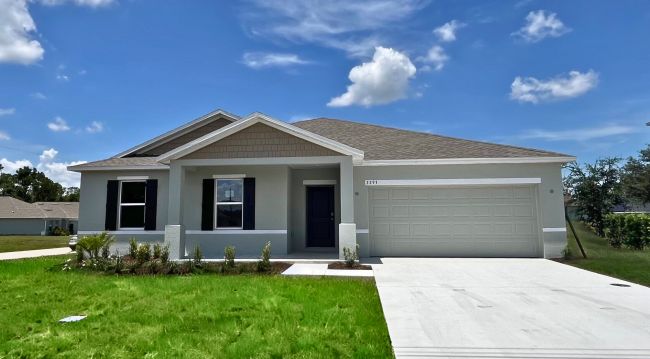

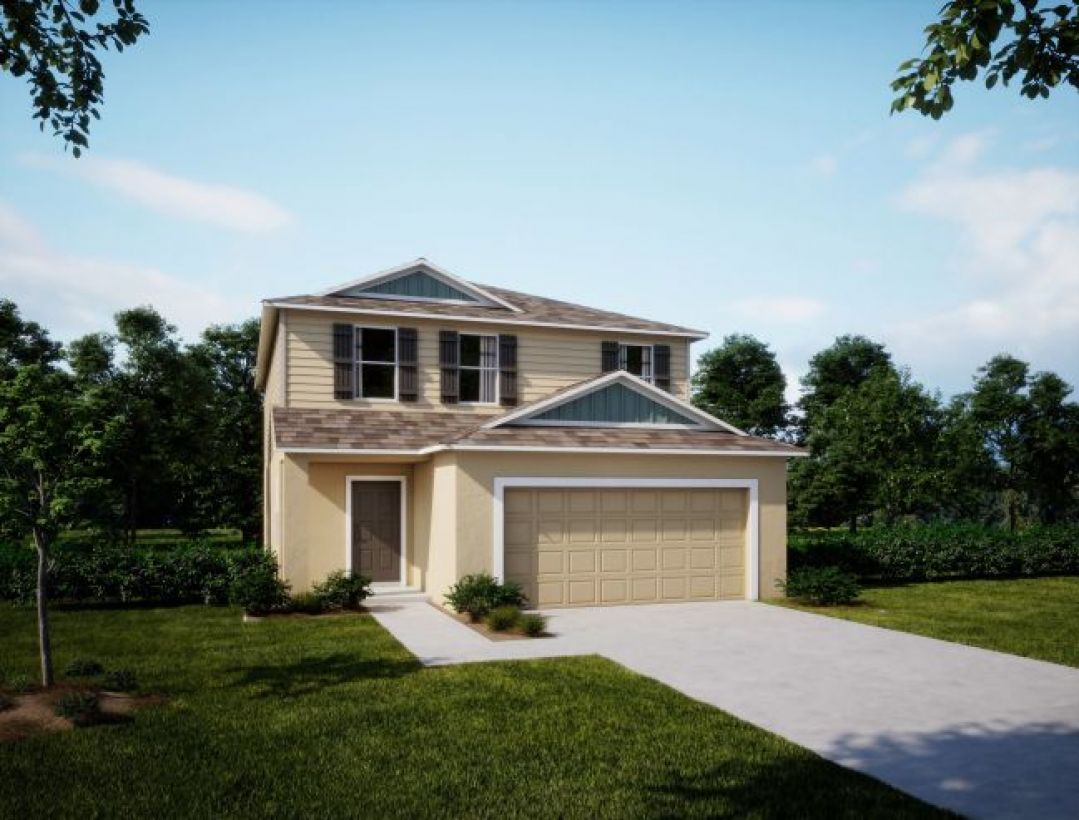

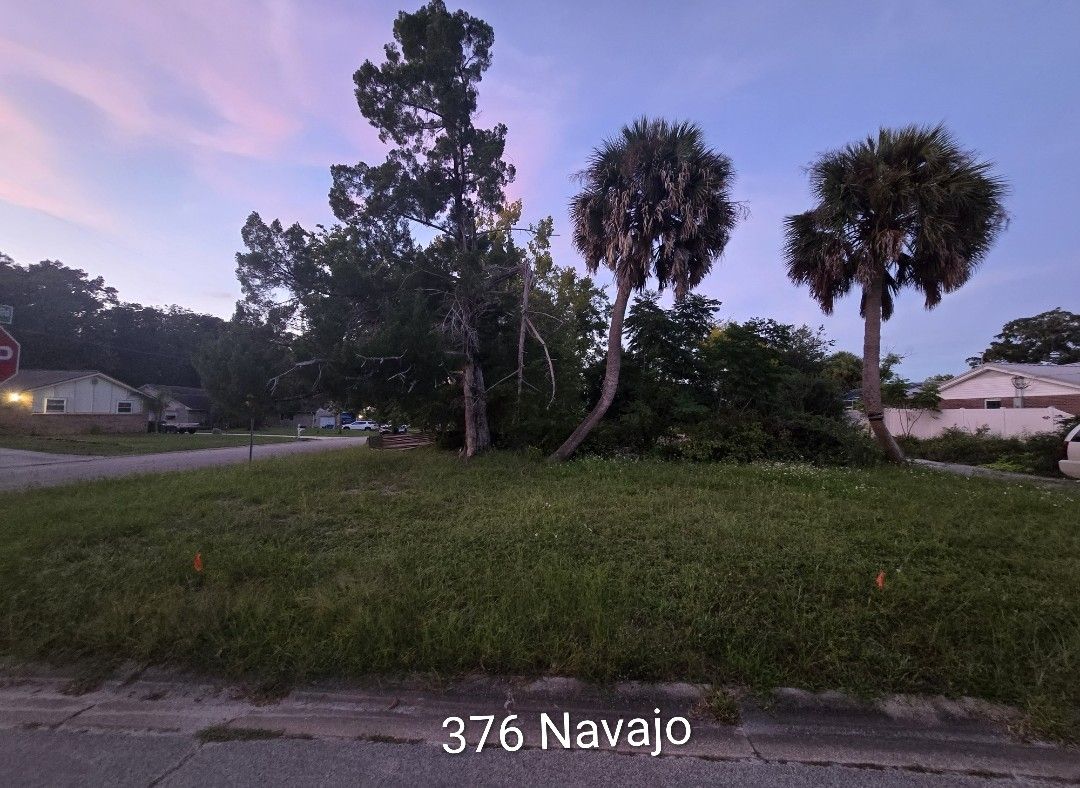

We use cookies and similar tracking technologies for various purposes including enhancing site performance and serving targeted advertisements. By continuing to our website, you consent to our use of cookies and tracking as described in our Privacy Policy, and to our Terms & Conditions.