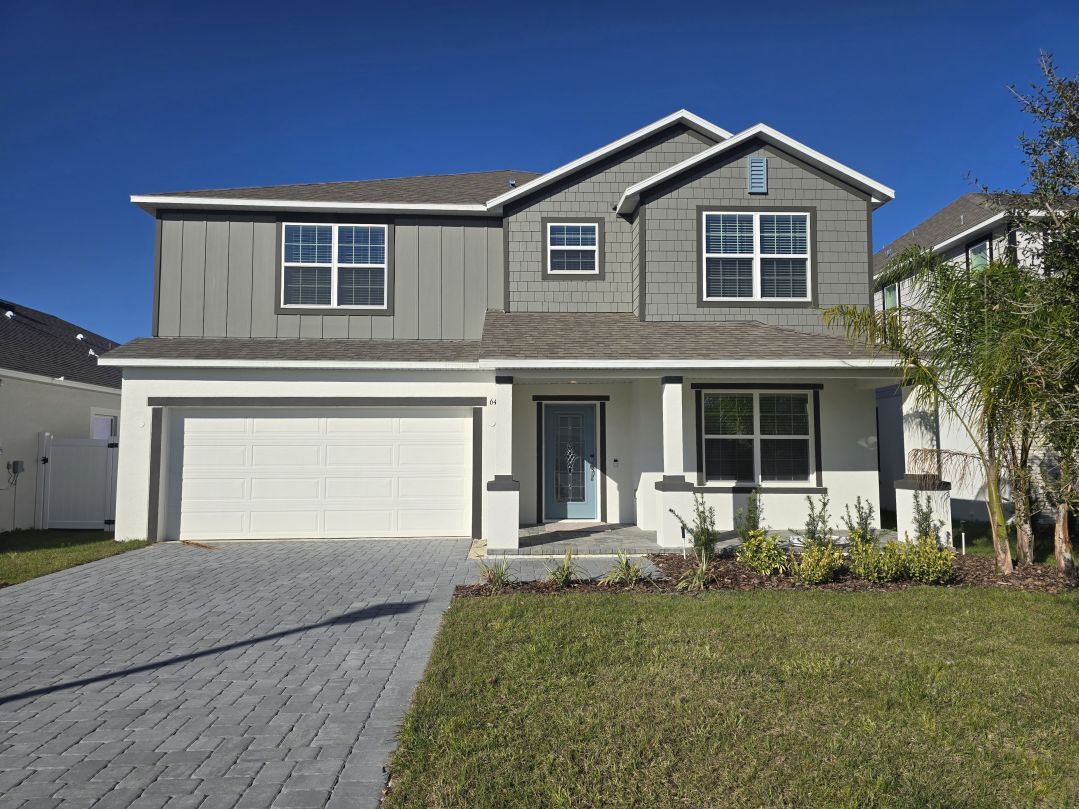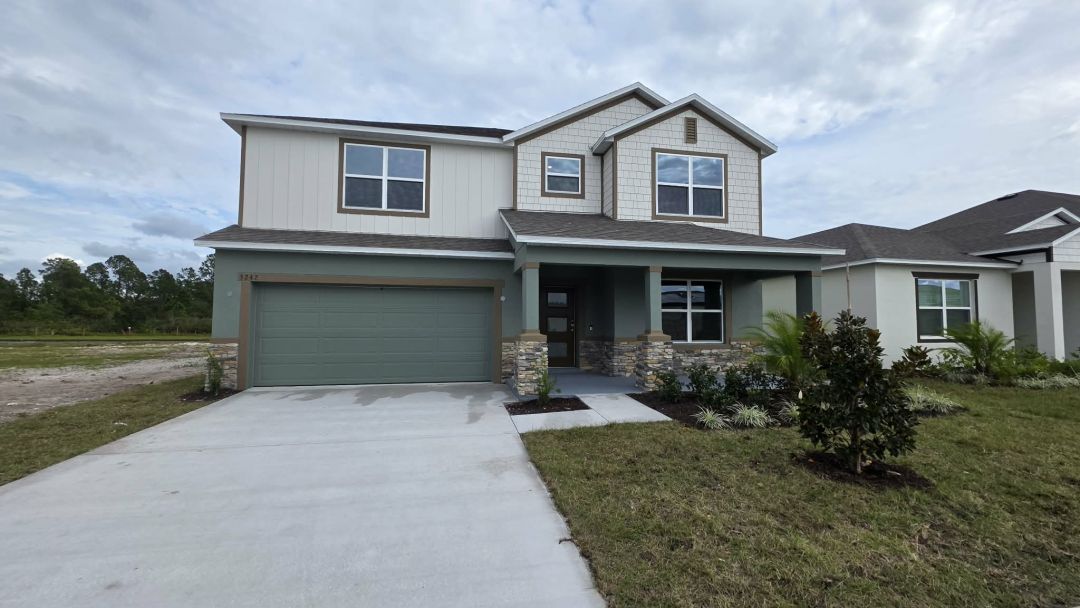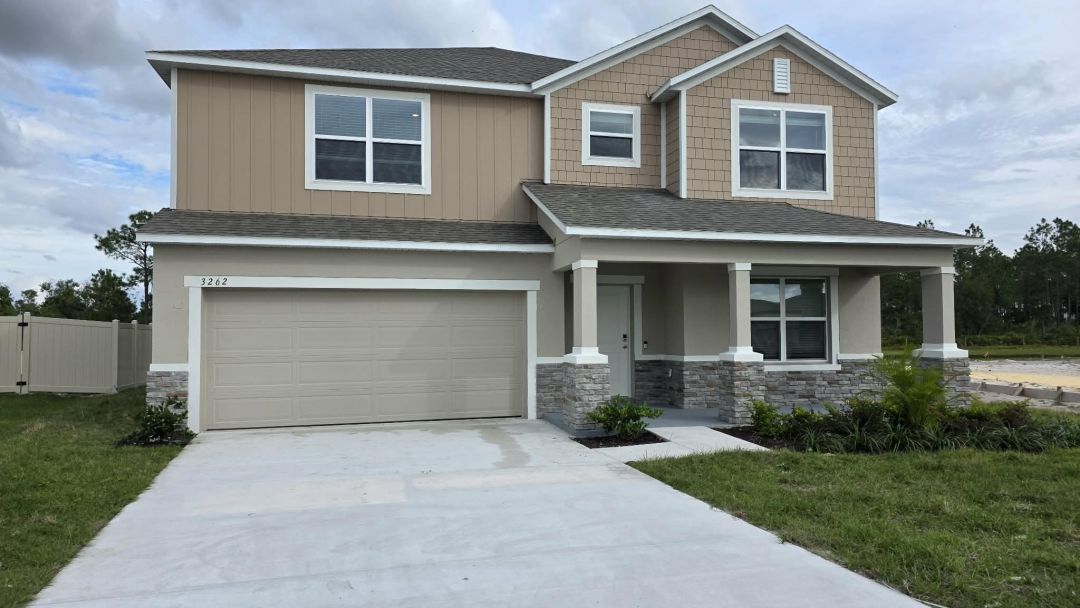

Carlisle in Coastal Communities

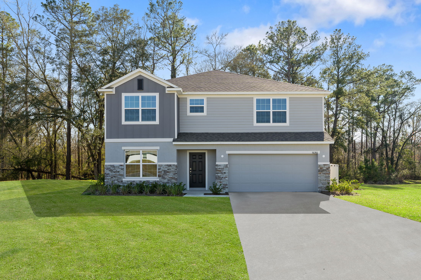



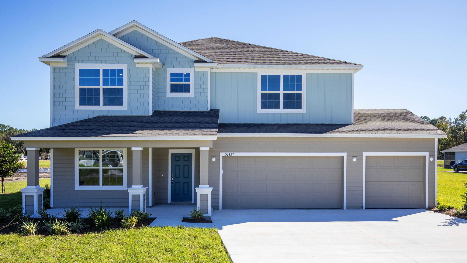
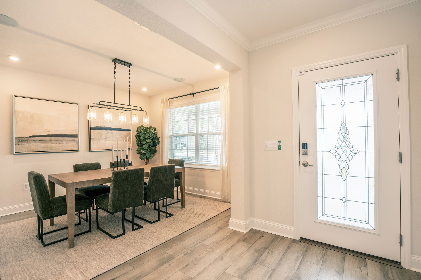
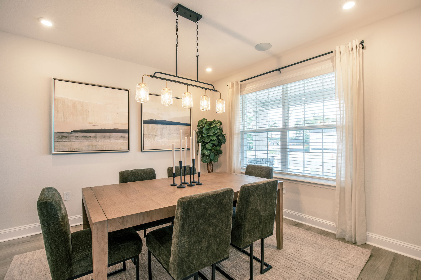
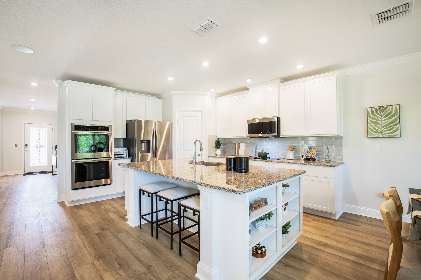
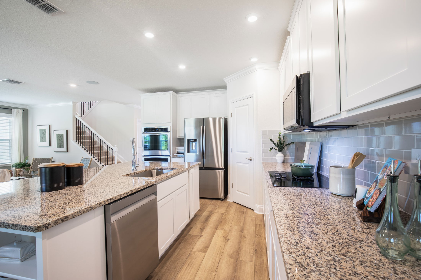
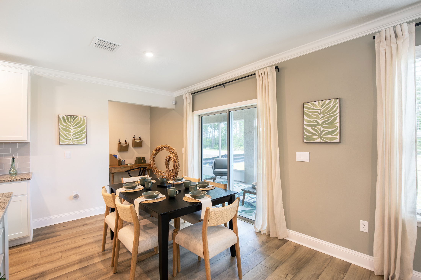
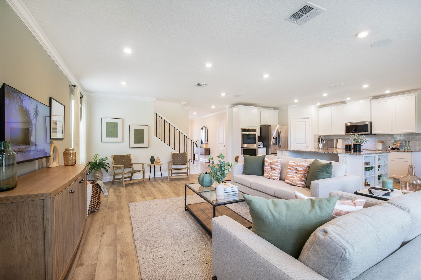
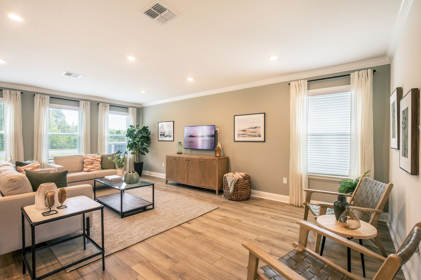
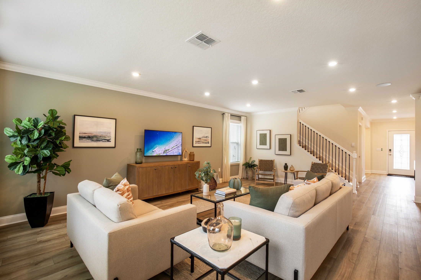
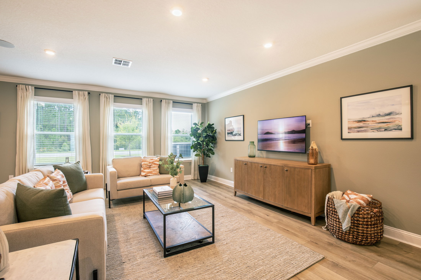
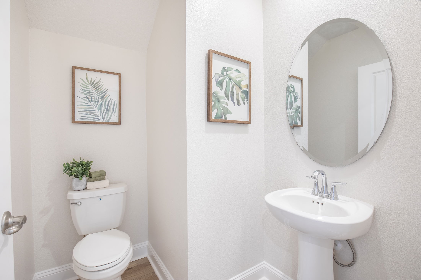
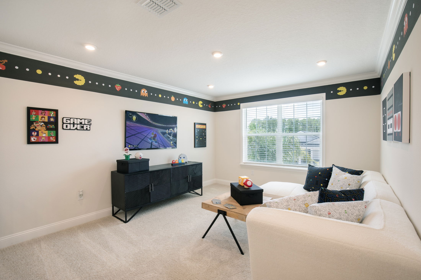
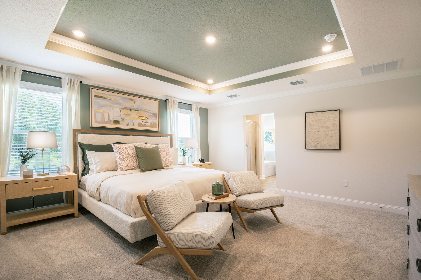
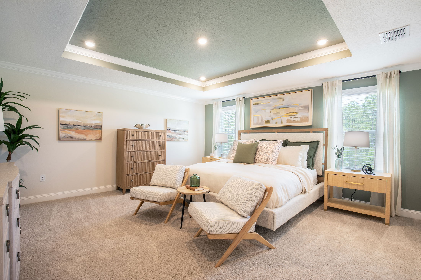
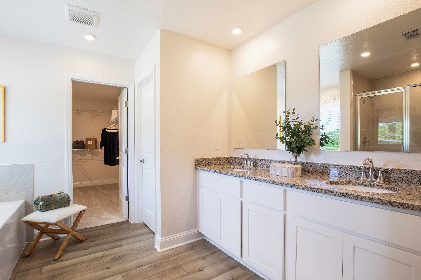
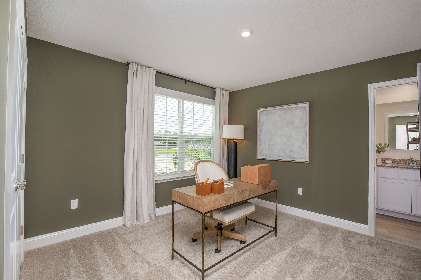
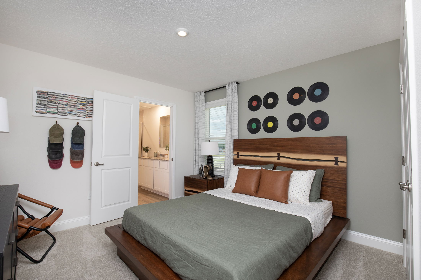
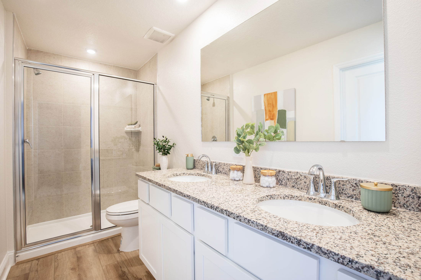
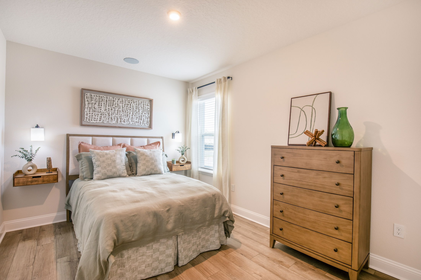
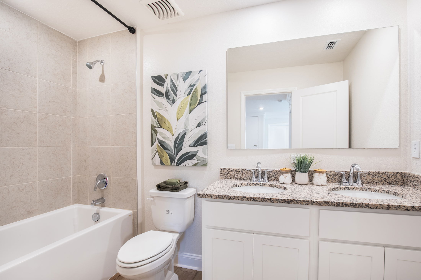
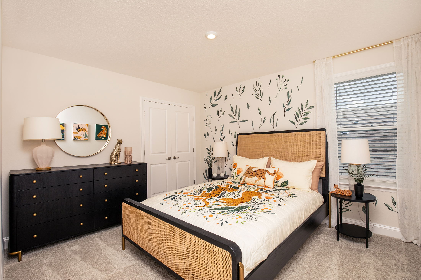
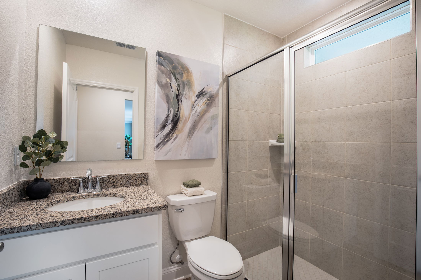
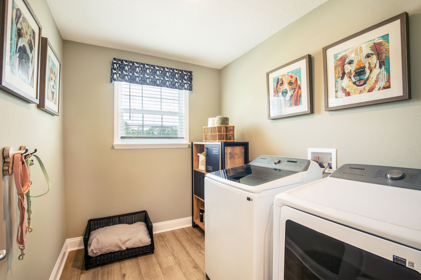
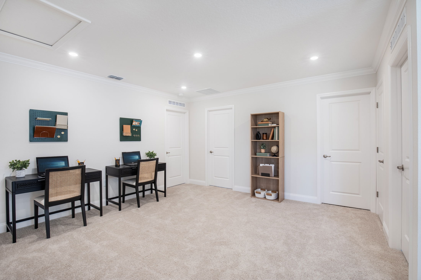
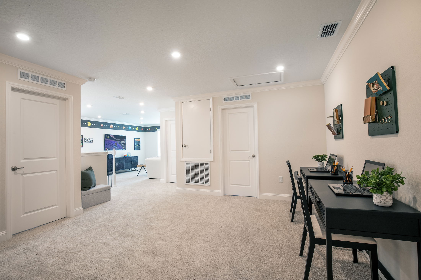
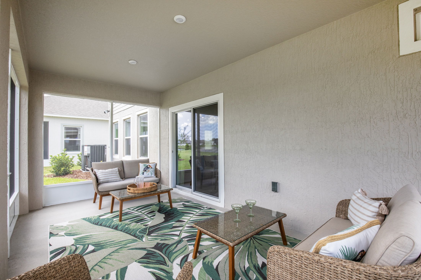
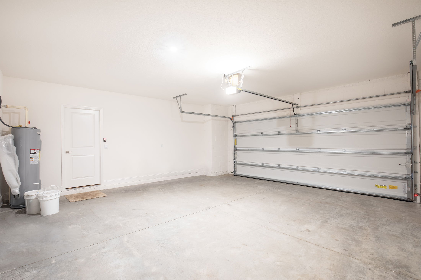











































Welcome to The Carlisle – Spacious and Efficient Family Living
The Carlisle single-family home is thoughtfully designed for comfortable and efficient living, offering at least 2,797 square feet of beautifully finished space. This versatile floor plan includes 4 bedrooms and 2 full bathrooms as a foundation you can build on.
Enjoy seamless flow throughout the home—from the garage to the kitchen, into the great room, and around the flexible living spaces—making everyday life easy and convenient. Storage is well-planned with walk-in closets in every bedroom except one, plus a spacious walk-in pantry in the kitchen.
Upstairs features all four bedrooms, including a master suite with dual vanities, a large shower, and an expansive walk-in closet. An optional loft adds even more living space. The upstairs laundry room is perfectly placed for family convenience.
Personalize Your Floor Plan
Take a Virtual Tour of the Carlisle
Explore The Carlisle in Nearby Communities
