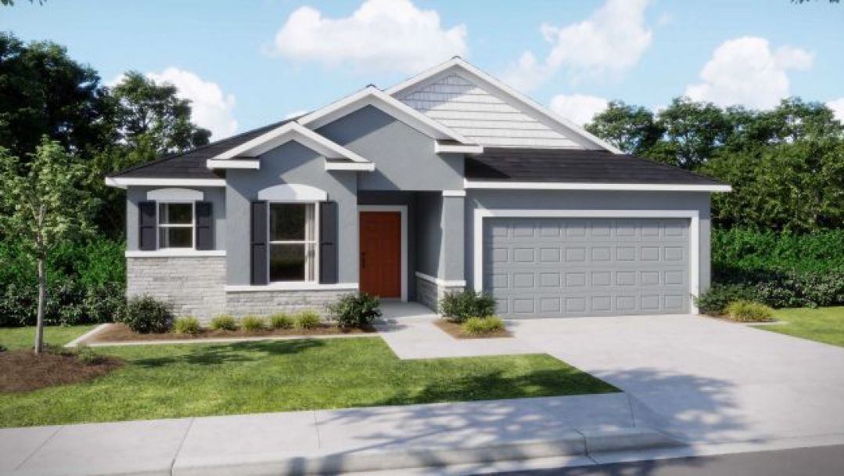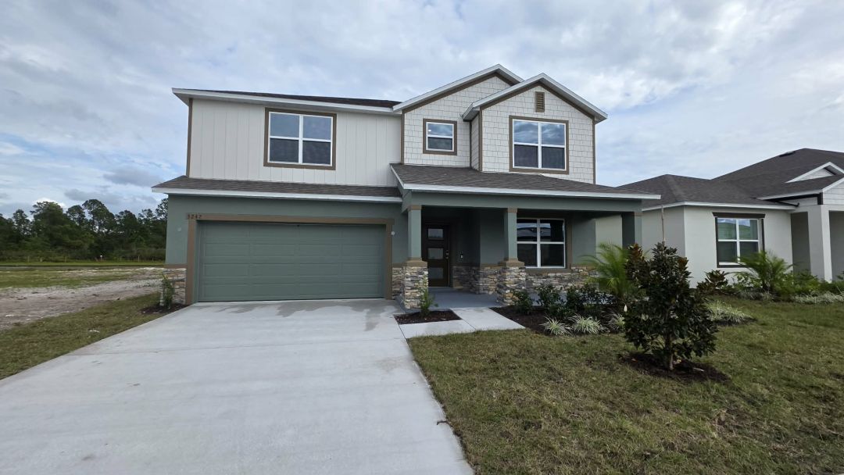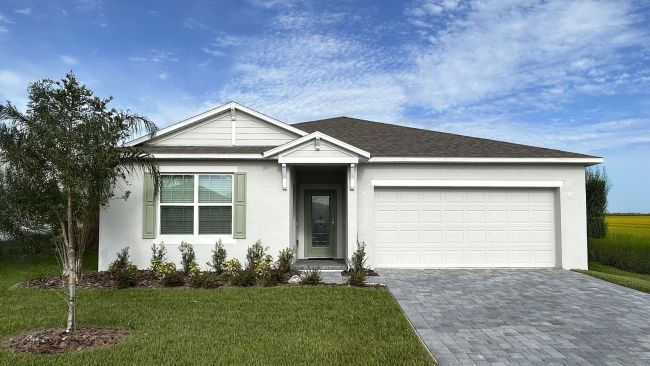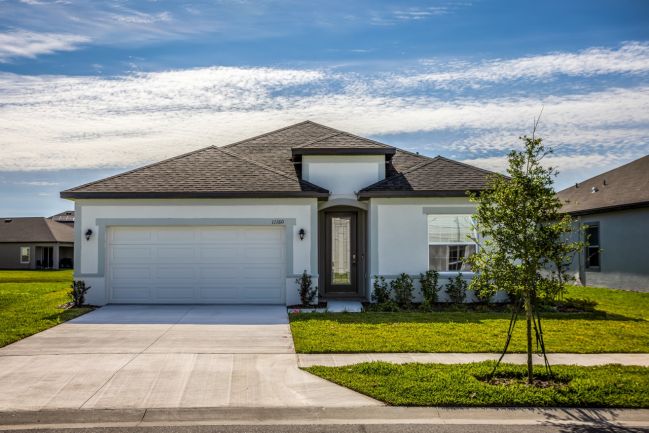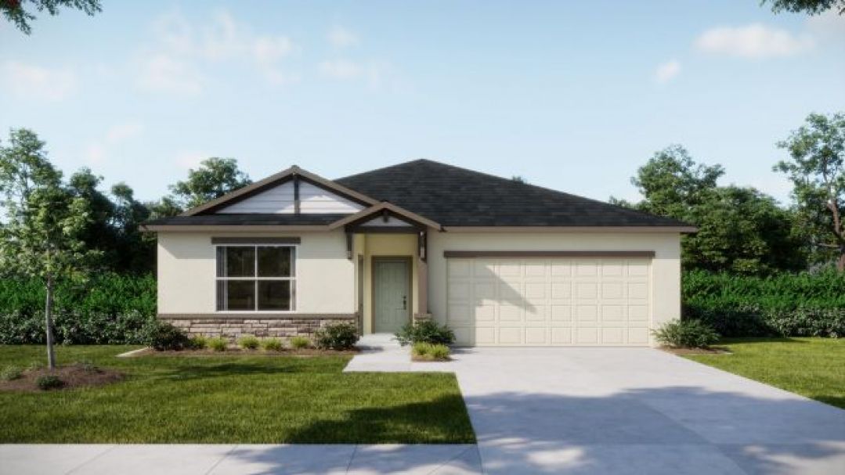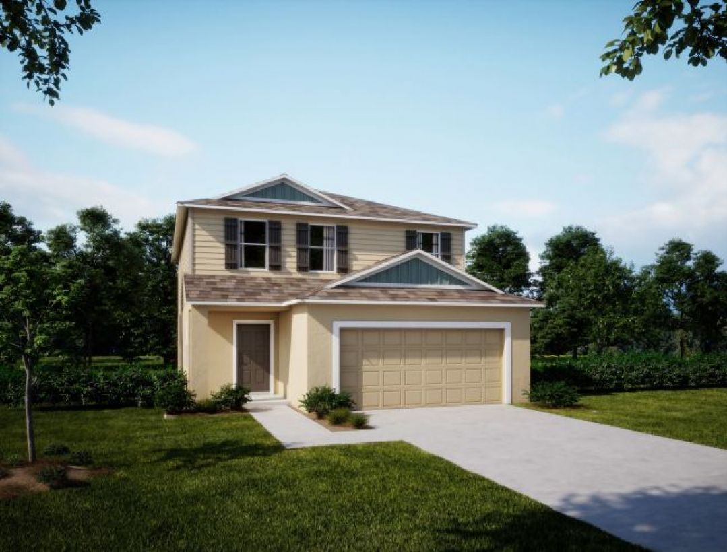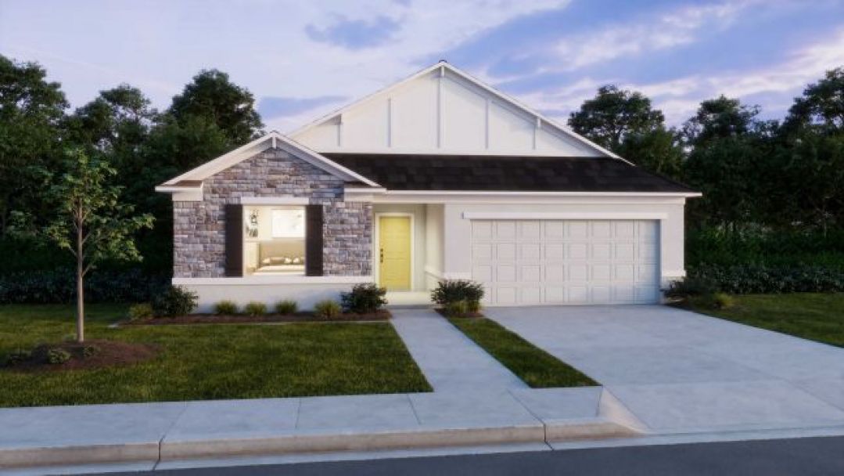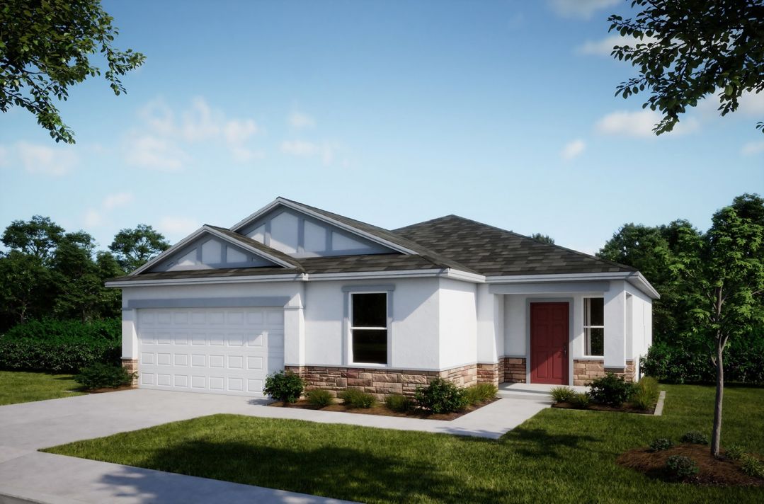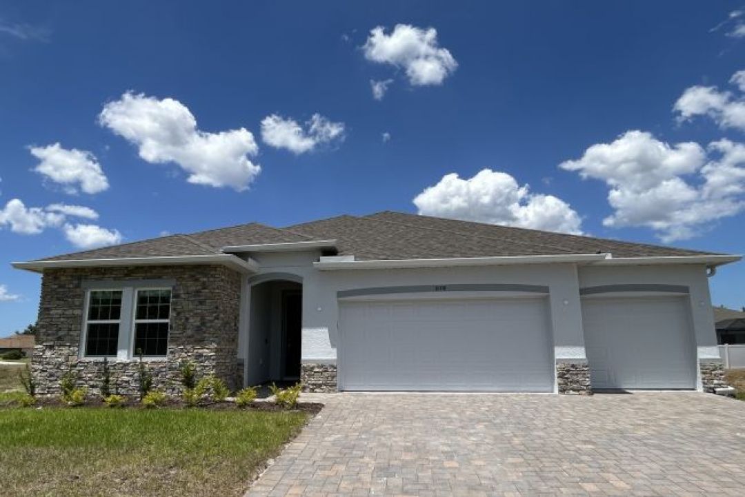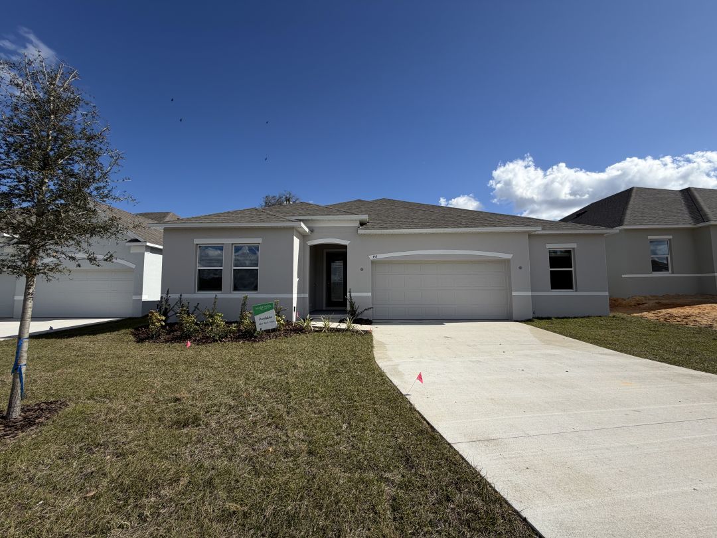

Naples in Coastal Communities

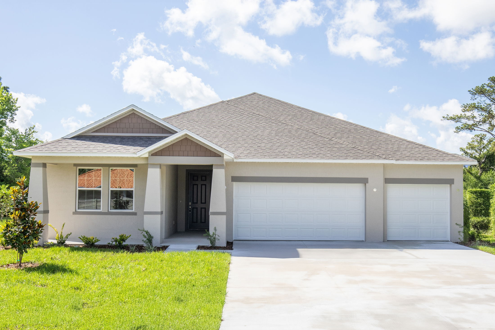
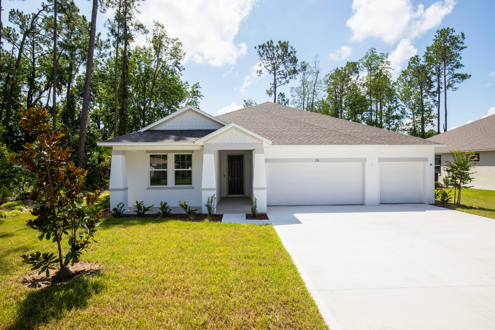
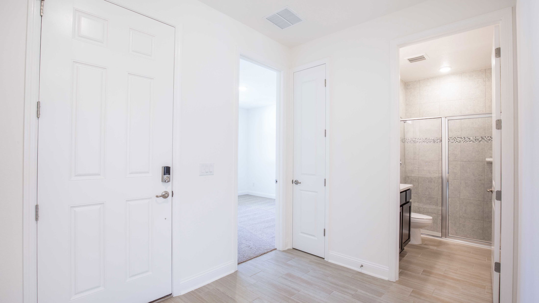
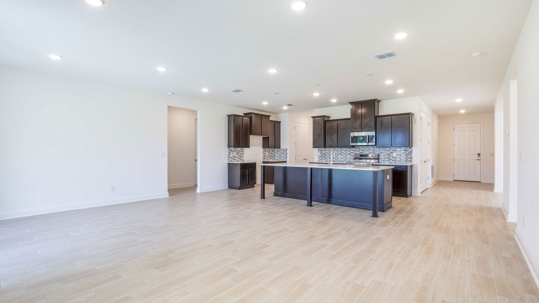
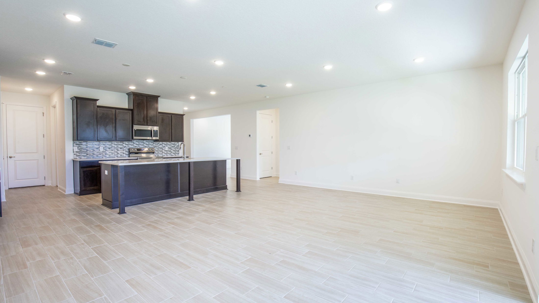
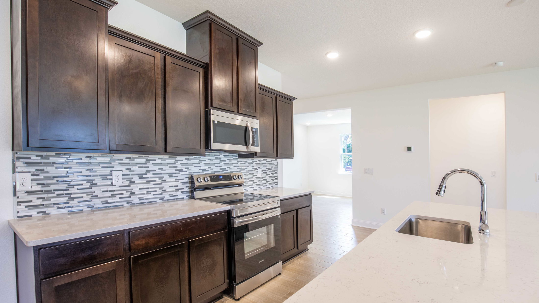
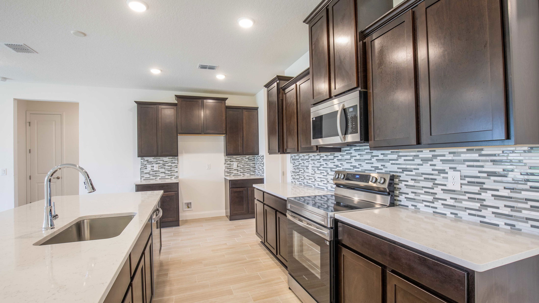
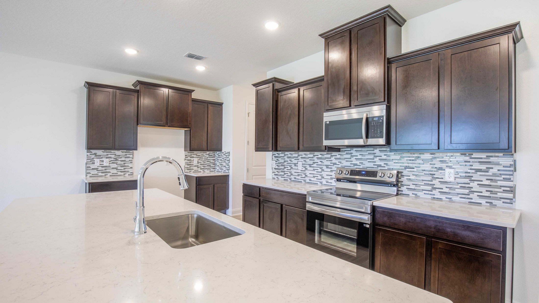
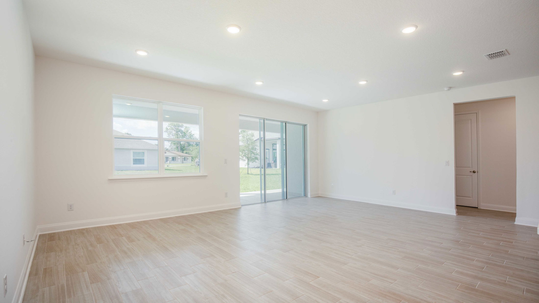
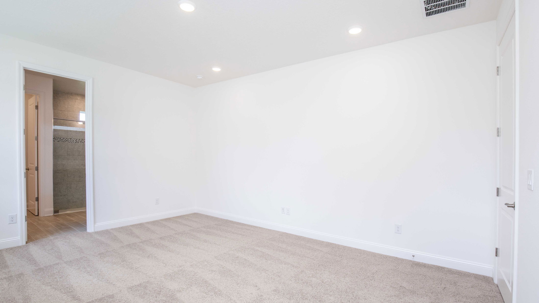
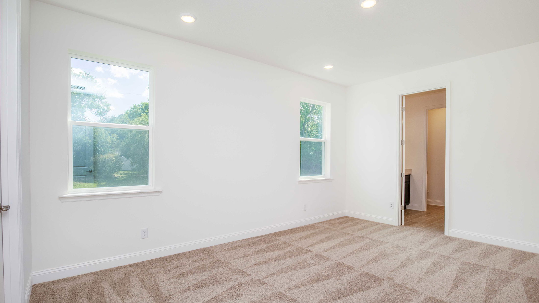
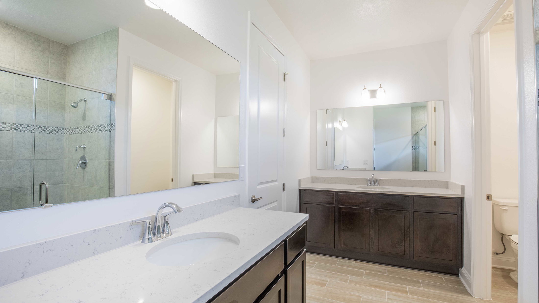
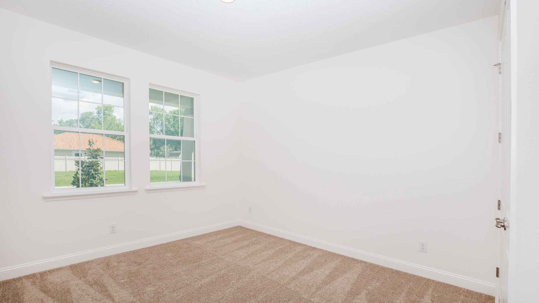
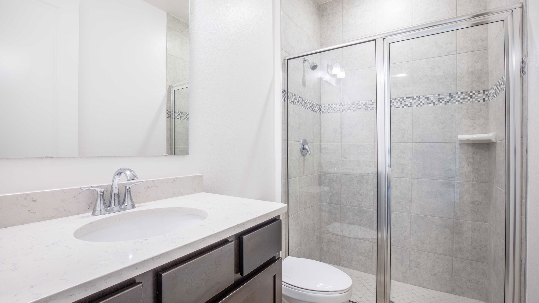
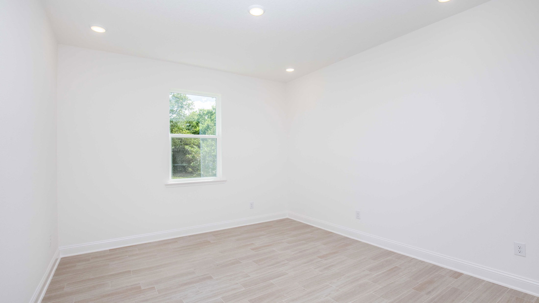
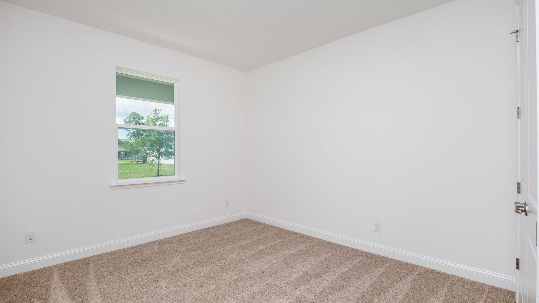
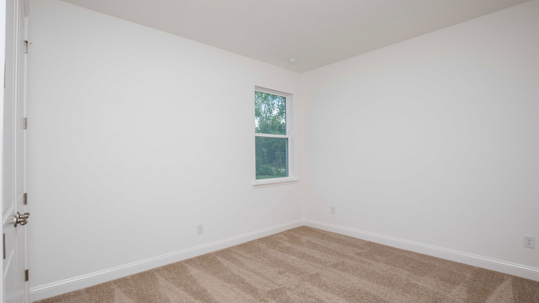
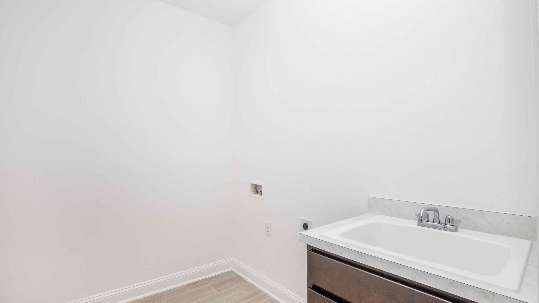
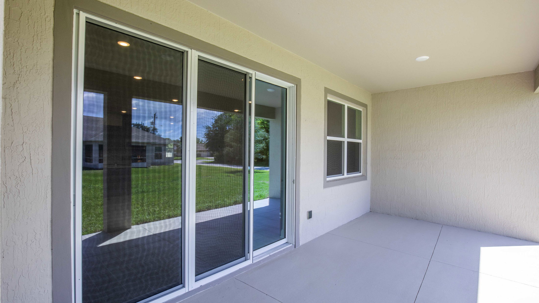
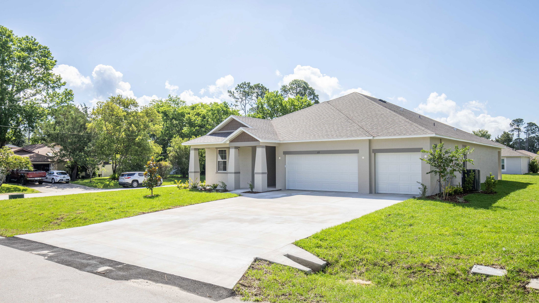
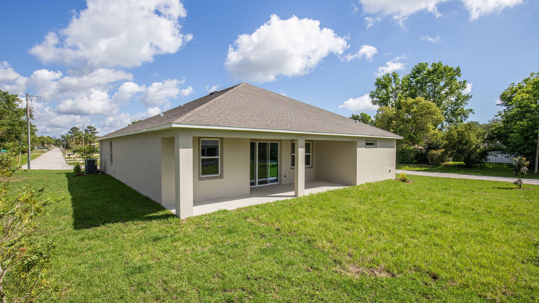
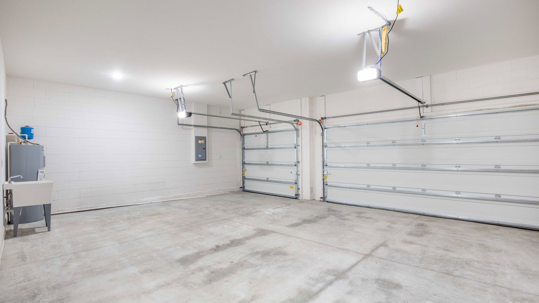
Discover The Naples – Luxury Living Redefined in the Renaissance Series
Welcome to The Naples, a premier home in the Renaissance Home Series, where timeless elegance meets modern design. This single-story masterpiece offers 2,434 square feet of thoughtfully designed living space with 4 to 5 bedrooms, 3 to 4 bathrooms, and an optional 2- to 3-car garage—perfectly balancing comfort, sophistication, and versatility.
Step through the grand entryway and into a spacious foyer that opens seamlessly into the expansive great room, highlighted by soaring ceilings, abundant natural light, and an open-concept layout ideal for entertaining.
The gourmet kitchen is a chef’s dream, featuring premium appliances, sleek cabinetry, and a central island perfect for meal prep or casual gatherings. Just behind the kitchen, you’ll find a walk-in pantry and laundry room, tucked away for convenience and privacy.
Surrounding the great room are all of the home’s bedrooms—including the luxurious master suite, your private retreat with elegant finishes, ample space, and a spa-like ensuite bathroom. Each additional bedroom is generously sized and designed with both comfort and style in mind.
With a variety of upgradable options, you can personalize The Naples to suit your lifestyle—whether you're looking for extra bedrooms, a home office, or expanded outdoor living space.
Experience elevated single-story living—schedule your private tour of The Naples today and explore all the possibilities.
Personalize Your Floor Plan
Take a Virtual Tour of the Naples
Similarly Priced Homes Nearby
