

Sequoia in Florida Panhandle

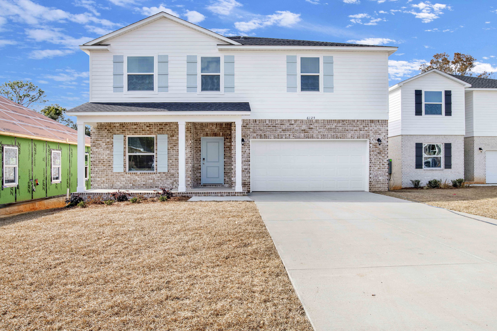
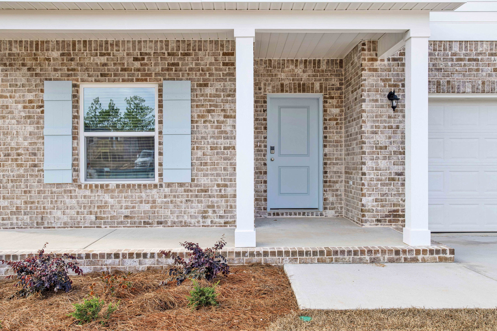


















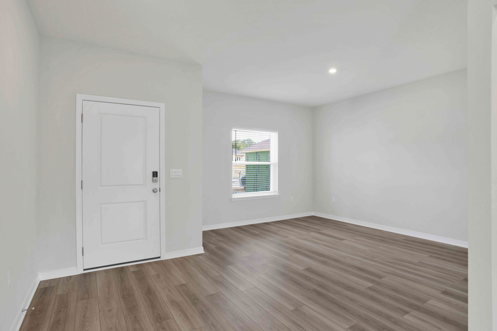
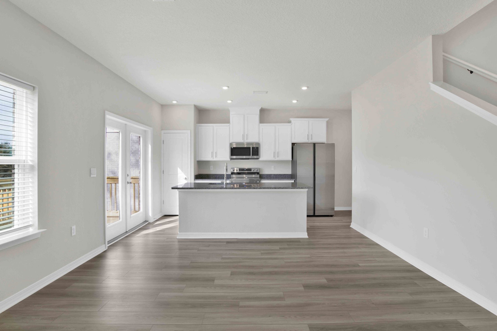
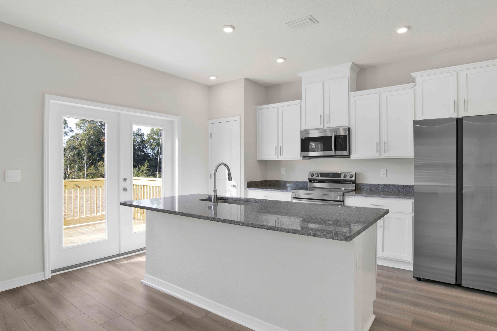
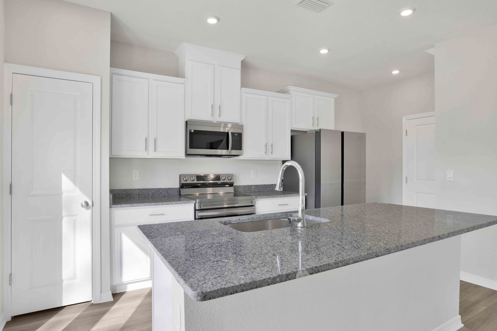
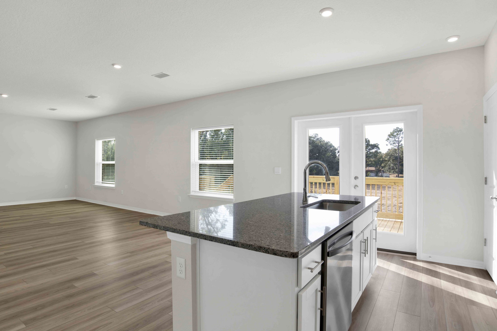


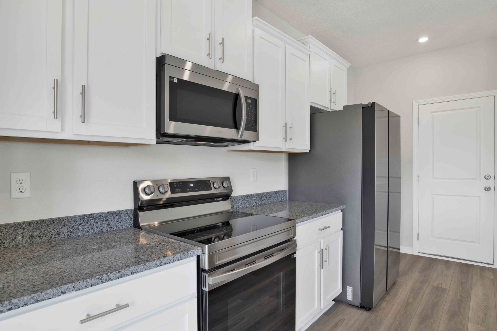
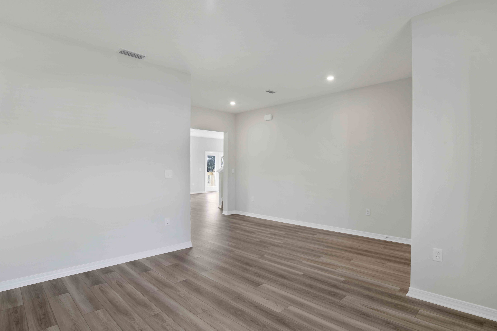
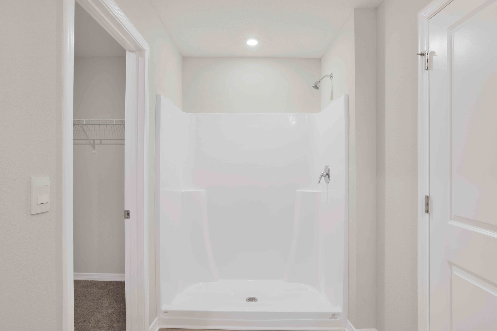
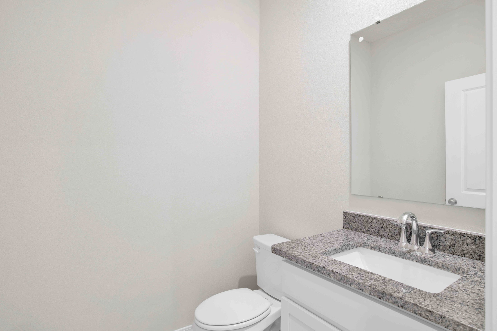
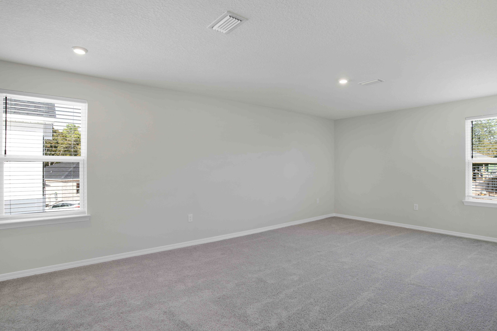
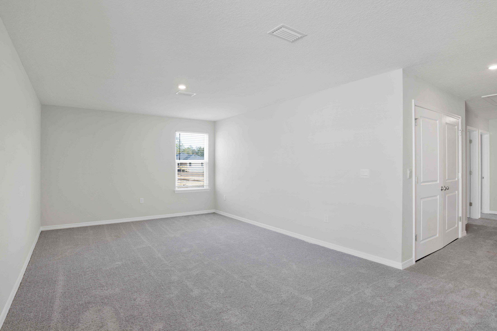
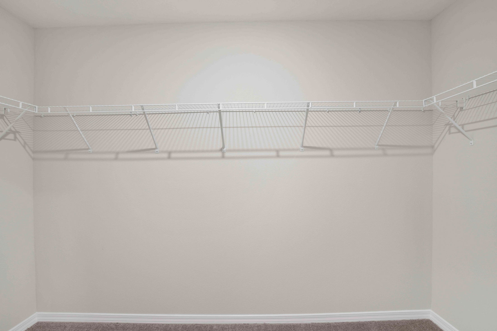
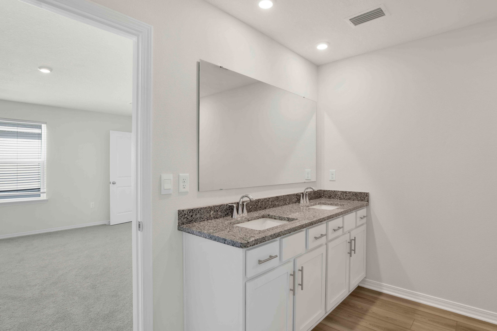

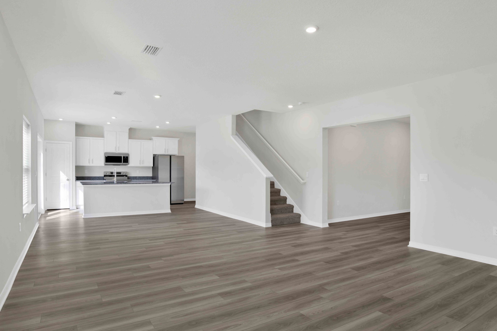
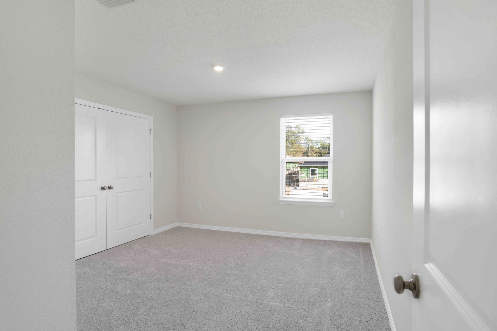
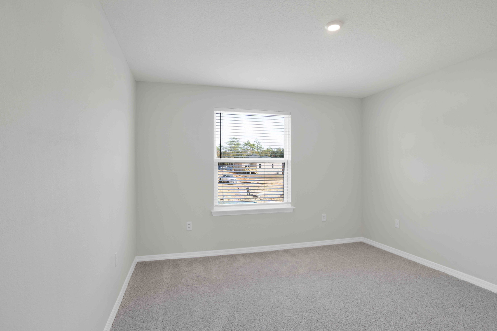

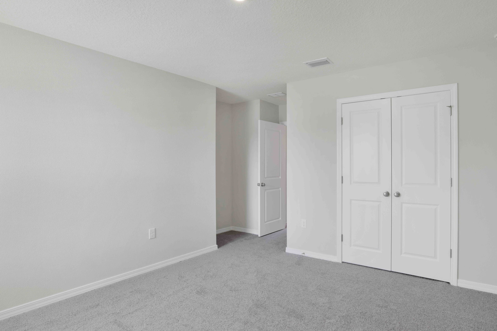
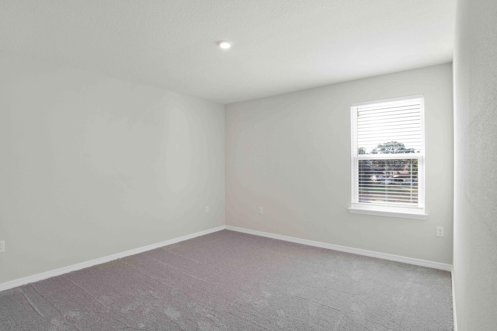
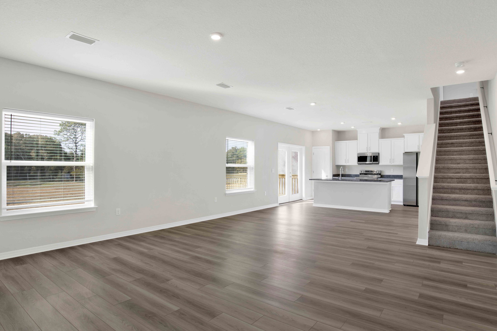


Discover The Sequoia — Spacious, Modern Living for Growing Families
Designed with established and growing families in mind, The Sequoia offers 2,692 square feet of comfortable, modern living space.
Step inside to find a versatile flex room and a convenient 2-car garage located at the front of the home. The open-concept great room seamlessly connects to the kitchen and dining areas, filling the space with natural light and creating a welcoming atmosphere for everyday living and entertaining.
The kitchen features ample counter space, generous work areas, and a large center island — perfect for meal prep and gathering with family.
Upstairs, the master suite boasts a spacious walk-in closet and dual vanities for added comfort. Three additional bedrooms share a central bathroom, and a loft area offers flexible space that can easily be converted into a fifth bedroom if desired. For added convenience, the laundry room is also located on the second floor.