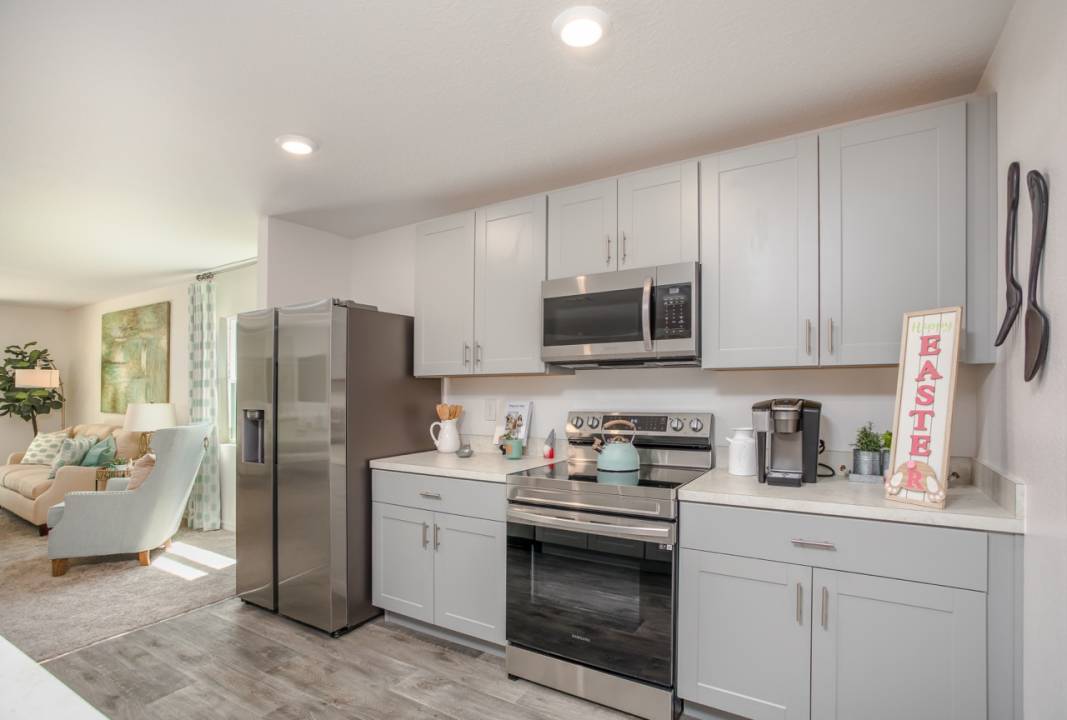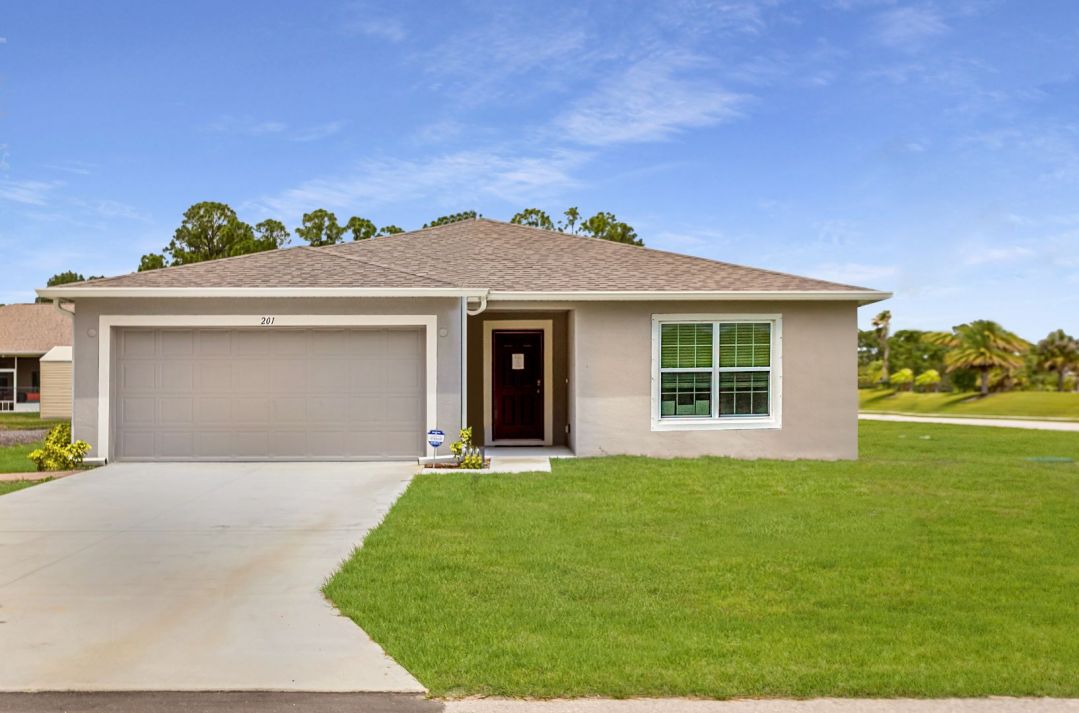

Marigold in Lehigh Acres

























Welcome to The Marigold – Elegant, Spacious Living
Discover The Marigold, a charming and practical four-bedroom home designed with your family’s comfort in mind. Enter through the modest front porch into a welcoming foyer that leads you past the bedrooms and into the impressive great room—a perfect space for relaxing and entertaining.
The large eat-in kitchen features a convenient island ideal for cooking, dining, or hosting guests. Just off the kitchen, a spacious flex area provides endless possibilities—whether you choose a cozy breakfast nook or an informal seating space. Extend your living outdoors with an optional concrete patio off the flex space.
This home includes four bedrooms, highlighted by a private owner’s suite at the back of the house, complete with a generous walk-in closet and a luxurious bathroom retreat. Bedrooms two and three share a full bathroom, and the third bedroom at the front offers its own sizable walk-in closet.
With 1,876 finished square feet, The Marigold offers plenty of space to accommodate growing families comfortably. The laundry room is thoughtfully tucked behind the kitchen with convenient access to the garage, doubling as a practical mudroom.
The Marigold also includes a 2-car garage designed to fit two vehicles—or one vehicle plus a workbench or storage area to suit your needs.
Make your new home truly yours by selecting from customizable color packages tailored to your style.
Schedule a tour today with one of our representatives and visit our model home to see why Maronda Homes is the builder for you!
Personalize Your Floor Plan
Take a Virtual Tour of the Marigold
Explore The Marigold in Nearby Communities









