

Iris in Lehigh Acres









































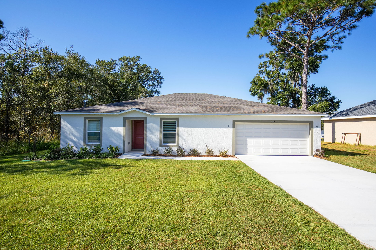
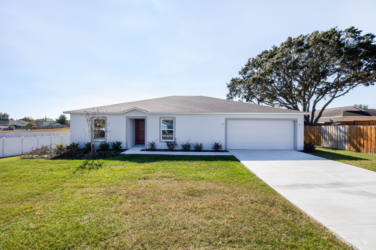
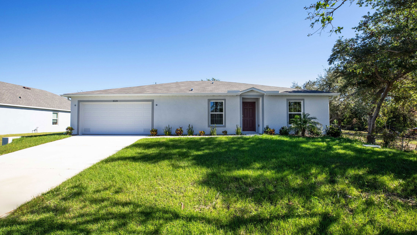
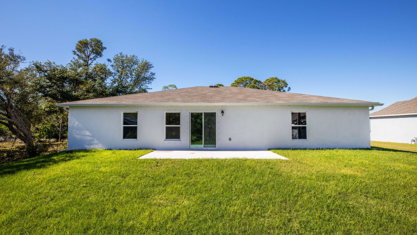
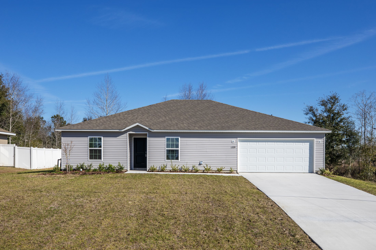











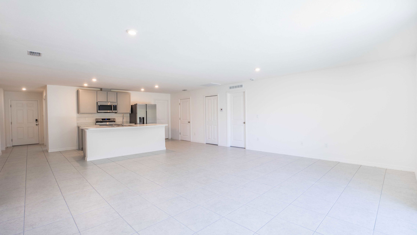
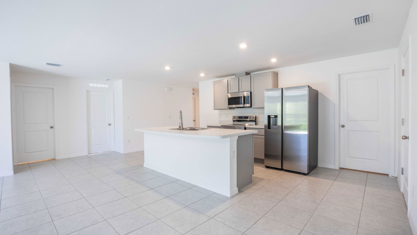
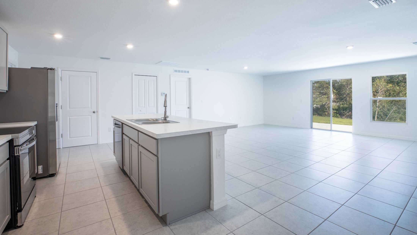
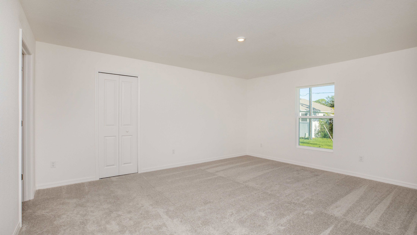
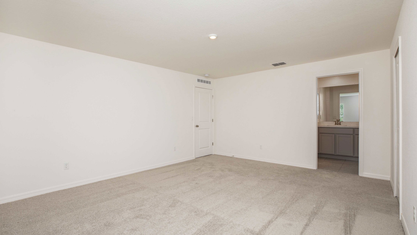
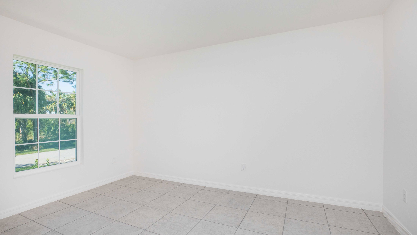
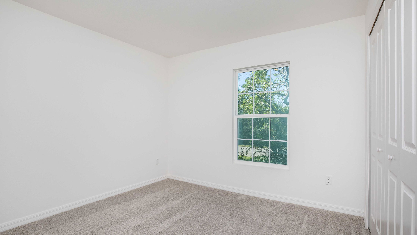
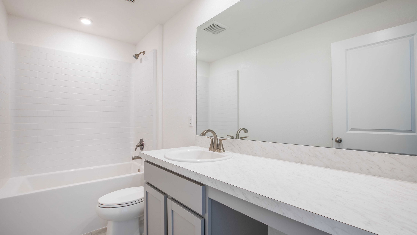
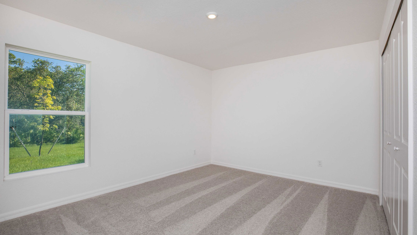
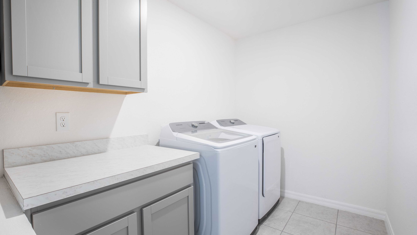

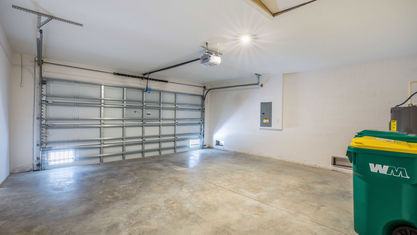
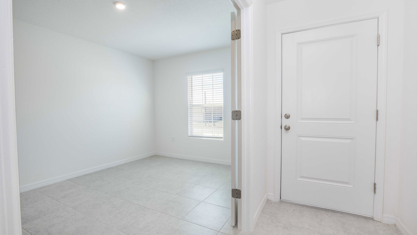
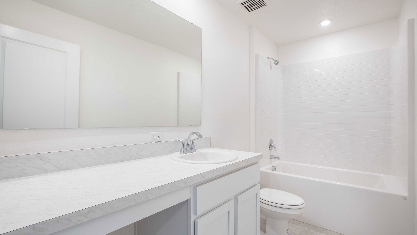
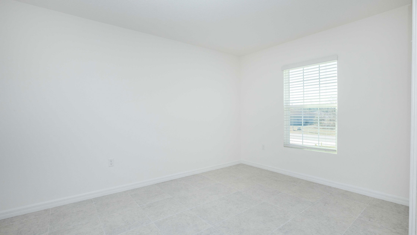
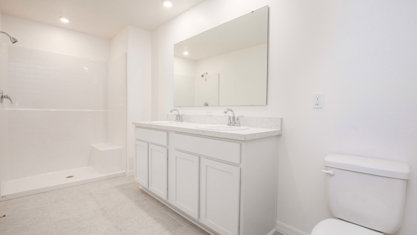
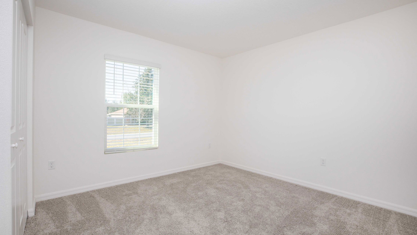
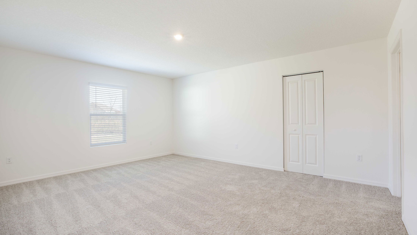
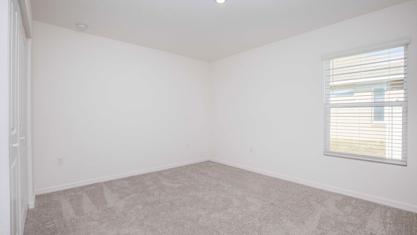
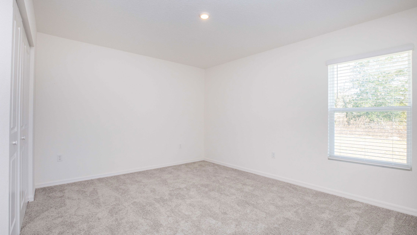
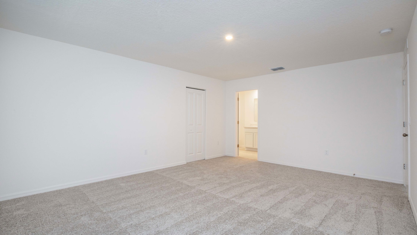
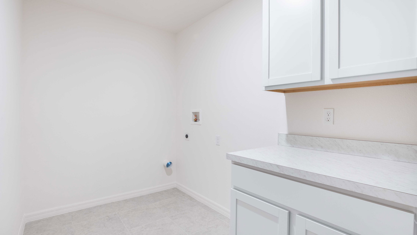
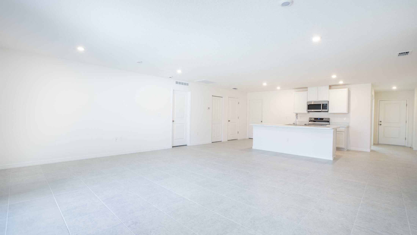
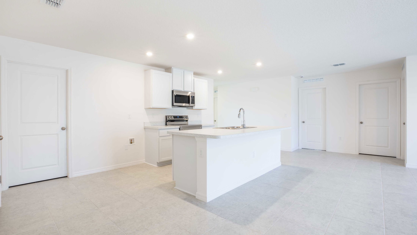
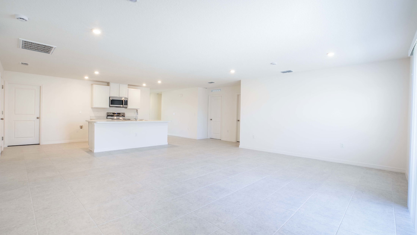
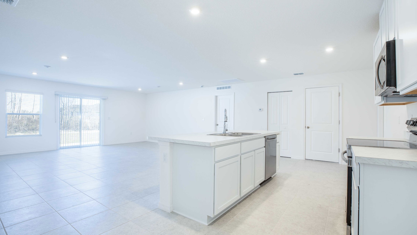
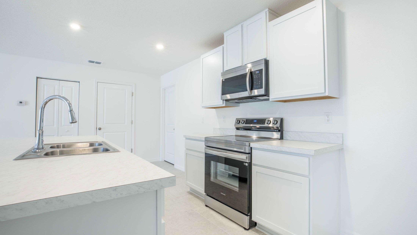
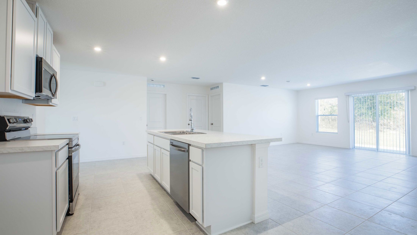
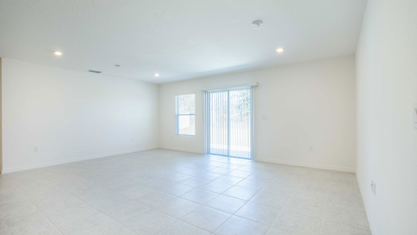
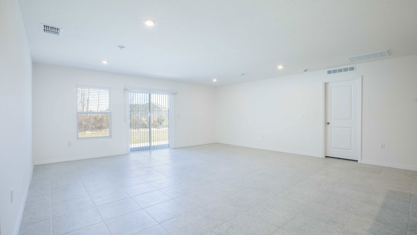
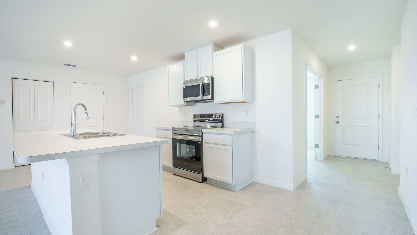
Discover The 2052, a stunning one-story home with versatile living spaces. With 4 to 5 bedrooms and 2 full baths, this spacious abode offers up to 2052 square feet of comfort. Ideal for families or those who love to entertain, The 2052 offers ample room for everyone to spread out and enjoy. From the beautiful interior finishes to the cozy outdoor spaces, this home is designed to impress. Upgrade your lifestyle today with The 2052, a must-see for anyone looking for a spacious and stylish home.
Customize your new home design by choosing the color package that fits your style.
Schedule an appointment with one of our representatives today to tour our model home and see why Maronda Homes is the new home builder for you.
Personalize Your Floor Plan
Personalize your space by tailoring the floor plan to suit your lifestyle and preferences.
Take a Virtual Tour of the Iris
Experience the charm and functionality of our home through an immersive virtual tour, allowing you to explore every corner and envision yourself living in this inviting space.
Explore The Iris in Nearby Communities
MOVE IN READY
Elevation A
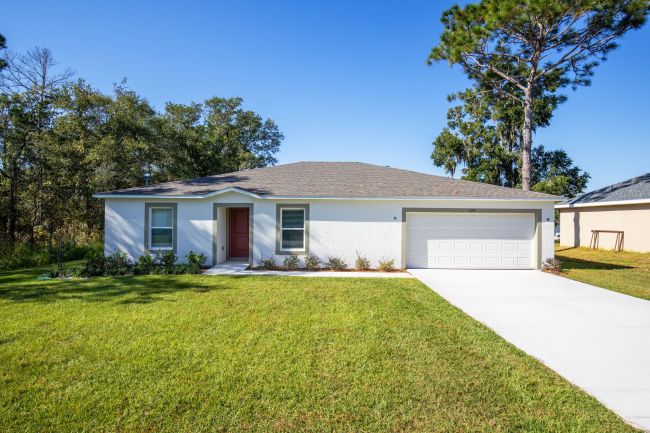
$279,900
as low as $1,201/mo.

Calculation based on specific rate, downpayment and credit score variables.

2052 sqft • 4 bed • 2 ba • 2 car
The Iris in Silver Springs Shores
MOVE IN READY
Elevation A
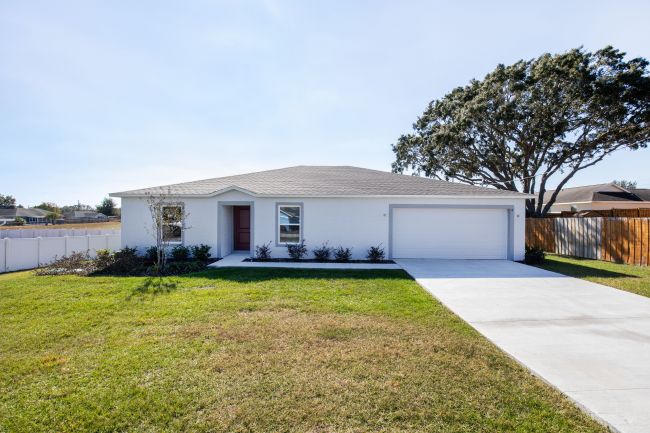
$279,900
as low as $1,201/mo.

Calculation based on specific rate, downpayment and credit score variables.

2052 sqft • 4 bed • 2 ba • 2 car
The Iris in Silver Springs Shores
If you love this home, now is the perfect time to reach out to us. We're dedicated to helping you settle into your new home and embrace this exciting new stage of life. Our team is here to provide all the support and guidance you need. Let us assist you in making this transition as smooth and enjoyable as possible.