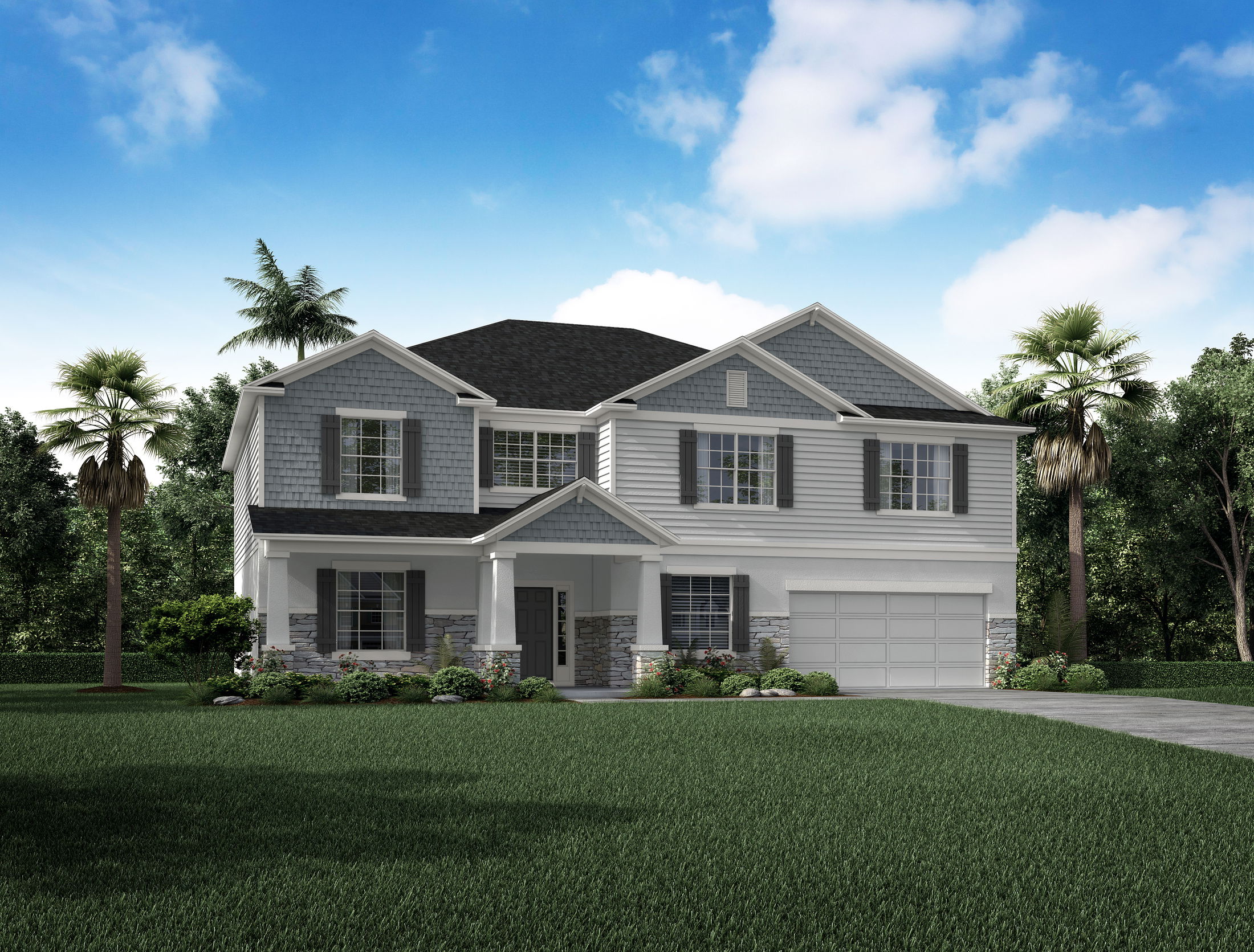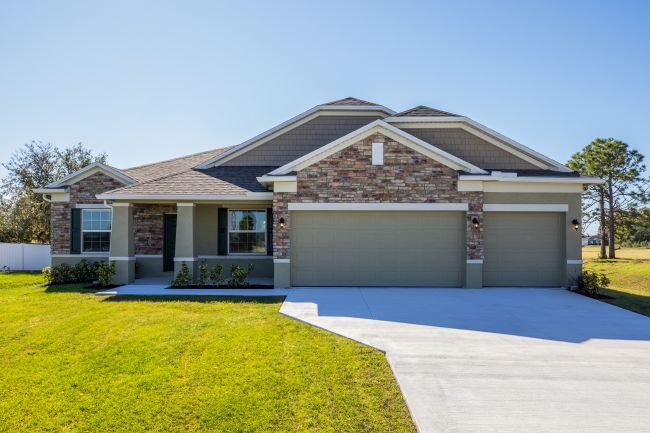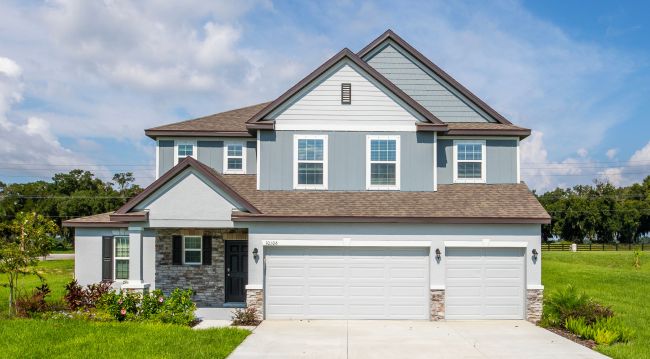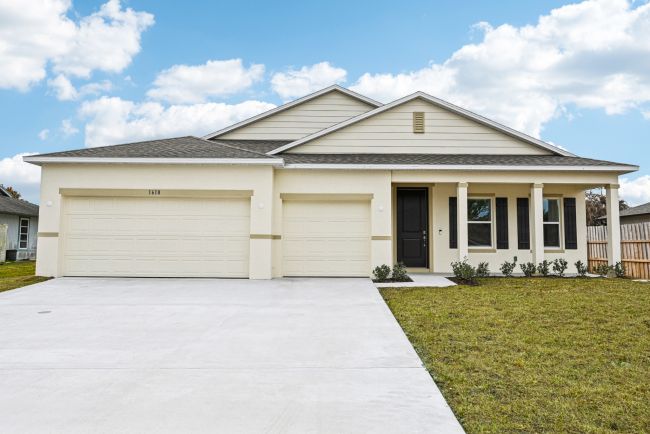

Westfield in Island Forest Preserve


























Welcome to the Westfield — A Spacious Multi-Generational Home
Meet the Westfield, a beautifully designed multi-generational home offering 6 to 7 bedrooms, 3.5 to 4.5 bathrooms, and over 4,000 square feet of living space. This stately residence provides ample room for your entire family to live comfortably under one roof.
The versatile first floor features an open family room and kitchen, plus a flexible space that can be used as a den or closed-off office. For multi-generational living, choose between a first-floor master suite or a media room with a full bathroom.
Upstairs, discover a second master suite, four guest bedrooms, and another full bathroom. A spacious loft area serves as a second family room or den and can easily be converted into a fifth guest bedroom with a full bath.
Customize your Westfield with an optional three-car garage and a large lanai — perfect for entertaining or relaxing outdoors.
Experience comfort, space, and flexibility with the Westfield. Schedule a tour today!
Personalize Your Floor Plan
Take a Virtual Tour of the Westfield
Similarly Priced Homes Nearby








